Dining Room Design Ideas with Dark Hardwood Floors and a Plaster Fireplace Surround
Refine by:
Budget
Sort by:Popular Today
1 - 20 of 440 photos
Item 1 of 3
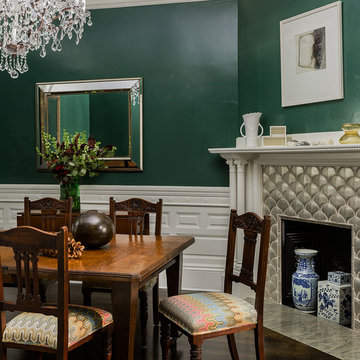
Michael Lee
Photo of a large traditional separate dining room in Boston with green walls, dark hardwood floors, a standard fireplace, a plaster fireplace surround and brown floor.
Photo of a large traditional separate dining room in Boston with green walls, dark hardwood floors, a standard fireplace, a plaster fireplace surround and brown floor.
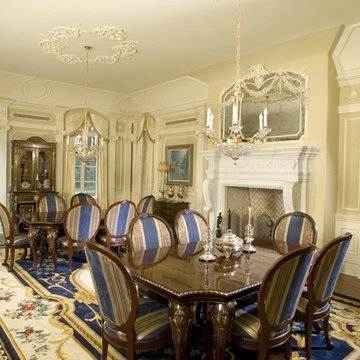
Photo of an expansive traditional open plan dining in New York with beige walls, dark hardwood floors, a standard fireplace and a plaster fireplace surround.
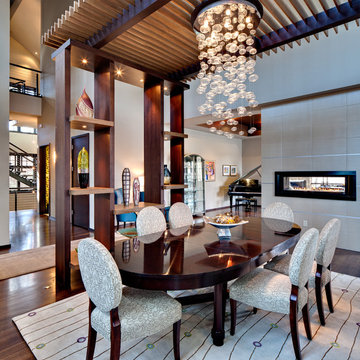
Meechan Architectural Photography
Inspiration for a large contemporary kitchen/dining combo in Other with grey walls, dark hardwood floors, a two-sided fireplace, a plaster fireplace surround and brown floor.
Inspiration for a large contemporary kitchen/dining combo in Other with grey walls, dark hardwood floors, a two-sided fireplace, a plaster fireplace surround and brown floor.
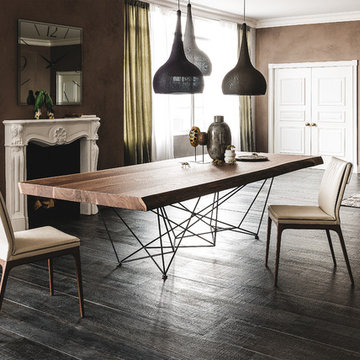
Photo of a large transitional open plan dining in London with brown walls, dark hardwood floors, a standard fireplace and a plaster fireplace surround.
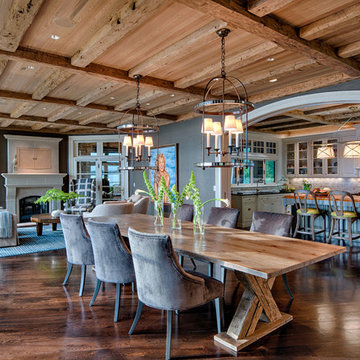
Steinberger Photography
This is an example of a mid-sized country open plan dining in Other with grey walls, dark hardwood floors, a standard fireplace, a plaster fireplace surround and brown floor.
This is an example of a mid-sized country open plan dining in Other with grey walls, dark hardwood floors, a standard fireplace, a plaster fireplace surround and brown floor.
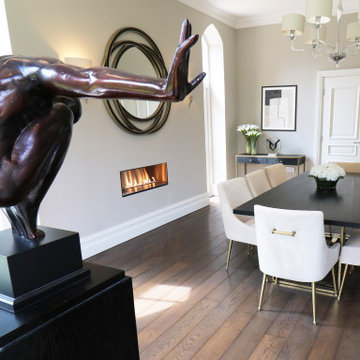
Large modern dining room in Cheshire with grey walls, dark hardwood floors, a ribbon fireplace, a plaster fireplace surround and brown floor.
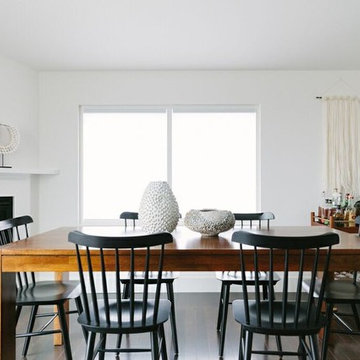
Design ideas for a mid-sized midcentury open plan dining in Tampa with white walls, dark hardwood floors, a standard fireplace and a plaster fireplace surround.
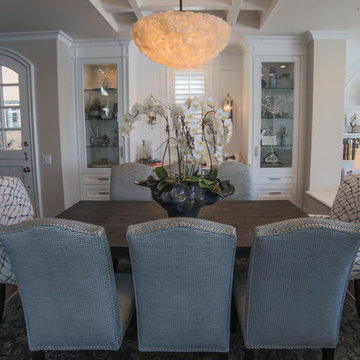
This is an example of a mid-sized open plan dining in Orange County with beige walls, dark hardwood floors, a standard fireplace, a plaster fireplace surround and brown floor.
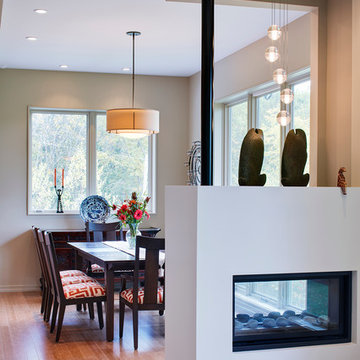
2-sided fireplace breaks the dining room apart while keeping it together with the open floorplan. This custom home was designed and built by Meadowlark Design+Build in Ann Arbor, Michigan.
Photography by Dana Hoff Photography
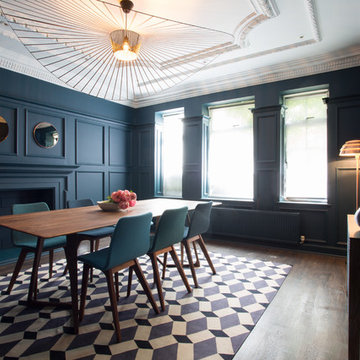
Gregory Davies
Design ideas for a transitional separate dining room in London with blue walls, dark hardwood floors, a standard fireplace and a plaster fireplace surround.
Design ideas for a transitional separate dining room in London with blue walls, dark hardwood floors, a standard fireplace and a plaster fireplace surround.
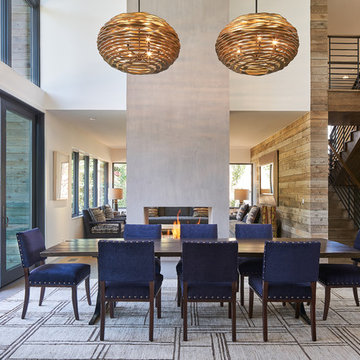
David Agnello
Inspiration for a mid-sized contemporary open plan dining in Salt Lake City with beige walls, dark hardwood floors, a two-sided fireplace, a plaster fireplace surround and brown floor.
Inspiration for a mid-sized contemporary open plan dining in Salt Lake City with beige walls, dark hardwood floors, a two-sided fireplace, a plaster fireplace surround and brown floor.
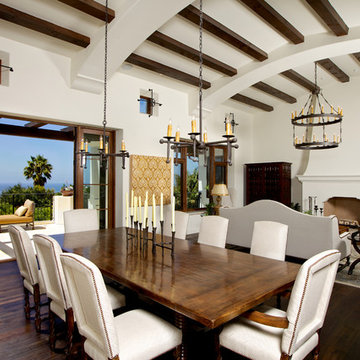
Brent Haywood
Design ideas for a mid-sized mediterranean open plan dining in San Diego with white walls, dark hardwood floors, a standard fireplace, a plaster fireplace surround and brown floor.
Design ideas for a mid-sized mediterranean open plan dining in San Diego with white walls, dark hardwood floors, a standard fireplace, a plaster fireplace surround and brown floor.
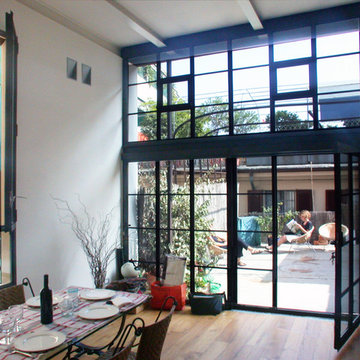
This is an example of a mid-sized contemporary kitchen/dining combo in Milan with white walls, dark hardwood floors, a standard fireplace, a plaster fireplace surround and multi-coloured floor.
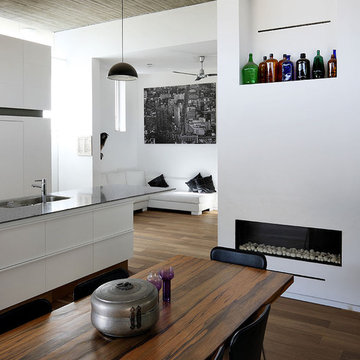
Design ideas for a mid-sized modern dining room in Tel Aviv with white walls, a ribbon fireplace, dark hardwood floors and a plaster fireplace surround.
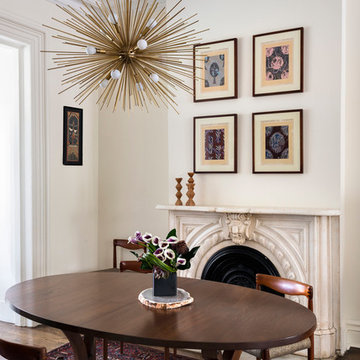
Photo by Adam Kane Macchia
Design ideas for a mid-sized transitional open plan dining in New York with a standard fireplace, white walls, dark hardwood floors, a plaster fireplace surround and brown floor.
Design ideas for a mid-sized transitional open plan dining in New York with a standard fireplace, white walls, dark hardwood floors, a plaster fireplace surround and brown floor.
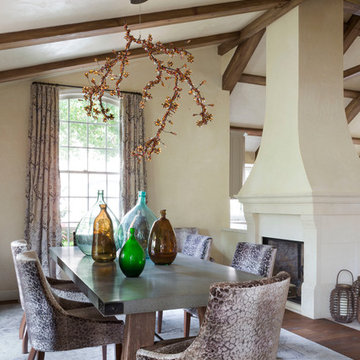
An elegant country estate of large scale rooms blending into one another enlivens this family home. Custom wood paneling, and custom designed lighting features create dramatic effects which enhance the layers of luminous fabrics and luxurious silk rugs on rustic oak floors.
Exposed beams and trusses in the gourmet chefs kitchen and family room create height,scale and balance. A custom designed hood over the range mirrors the custom designed plastered fireplace in the kitchen adding to the sense of scale and balance in this wonderful home.
Photography by: David Duncan Livingston
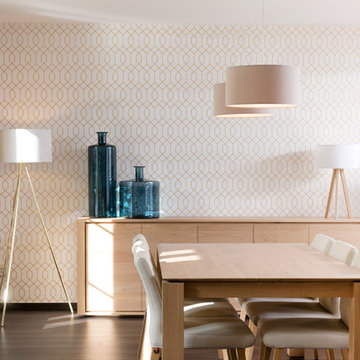
Inspiration for a large contemporary open plan dining in Paris with white walls, dark hardwood floors, a standard fireplace, a plaster fireplace surround and brown floor.

This is an example of a mid-sized transitional open plan dining in Houston with dark hardwood floors, a two-sided fireplace, a plaster fireplace surround, white walls and brown floor.
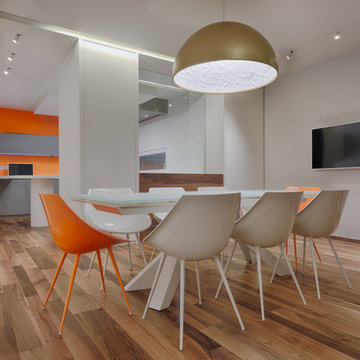
PH: Gaetano Barile
Photo of a contemporary dining room in Bari with white walls, dark hardwood floors, a corner fireplace and a plaster fireplace surround.
Photo of a contemporary dining room in Bari with white walls, dark hardwood floors, a corner fireplace and a plaster fireplace surround.
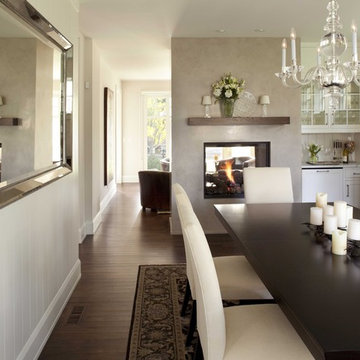
Traditional separate dining room in Minneapolis with white walls, dark hardwood floors, a two-sided fireplace, a plaster fireplace surround and brown floor.
Dining Room Design Ideas with Dark Hardwood Floors and a Plaster Fireplace Surround
1