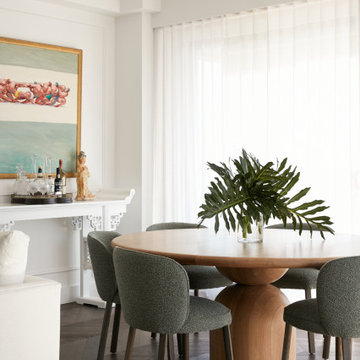Dining Room Design Ideas with Dark Hardwood Floors and Carpet
Refine by:
Budget
Sort by:Popular Today
1 - 20 of 53,559 photos
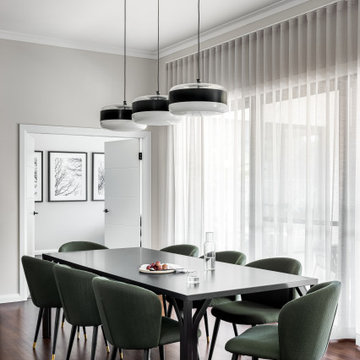
Clean and contemporary dining area with feature pendants
This is an example of a large contemporary dining room in Sydney with dark hardwood floors.
This is an example of a large contemporary dining room in Sydney with dark hardwood floors.
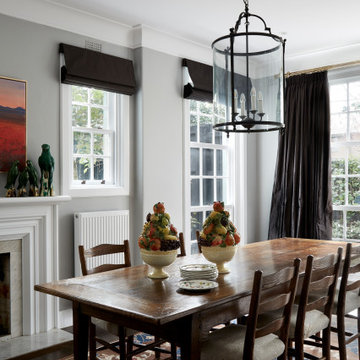
Photo of a traditional dining room in Melbourne with grey walls, dark hardwood floors and brown floor.

First impression count as you enter this custom-built Horizon Homes property at Kellyville. The home opens into a stylish entryway, with soaring double height ceilings.
It’s often said that the kitchen is the heart of the home. And that’s literally true with this home. With the kitchen in the centre of the ground floor, this home provides ample formal and informal living spaces on the ground floor.
At the rear of the house, a rumpus room, living room and dining room overlooking a large alfresco kitchen and dining area make this house the perfect entertainer. It’s functional, too, with a butler’s pantry, and laundry (with outdoor access) leading off the kitchen. There’s also a mudroom – with bespoke joinery – next to the garage.
Upstairs is a mezzanine office area and four bedrooms, including a luxurious main suite with dressing room, ensuite and private balcony.
Outdoor areas were important to the owners of this knockdown rebuild. While the house is large at almost 454m2, it fills only half the block. That means there’s a generous backyard.
A central courtyard provides further outdoor space. Of course, this courtyard – as well as being a gorgeous focal point – has the added advantage of bringing light into the centre of the house.
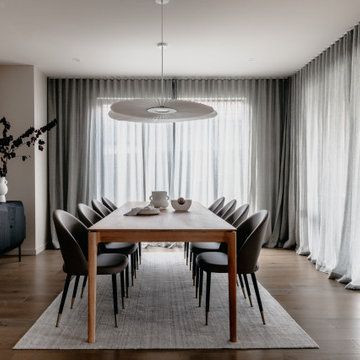
Design ideas for a contemporary dining room in Melbourne with grey walls and dark hardwood floors.
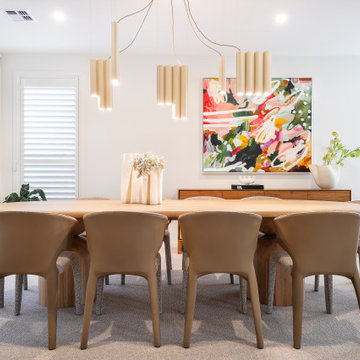
Formal dining and sitting area using neutral tones, timber and modern lighting.
Design ideas for a mid-sized contemporary dining room in Melbourne with white walls, carpet and grey floor.
Design ideas for a mid-sized contemporary dining room in Melbourne with white walls, carpet and grey floor.
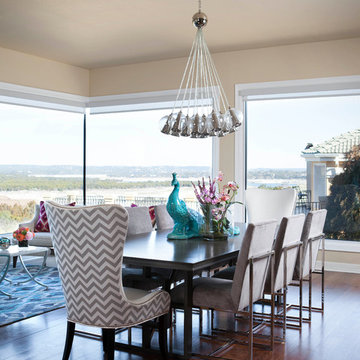
Ryann Ford
Photo of a transitional open plan dining in Austin with beige walls and dark hardwood floors.
Photo of a transitional open plan dining in Austin with beige walls and dark hardwood floors.
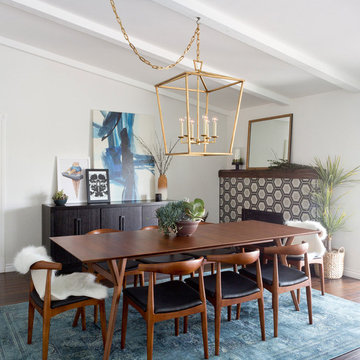
Inspiration for a mid-sized contemporary kitchen/dining combo in Los Angeles with white walls, dark hardwood floors, a standard fireplace and a tile fireplace surround.
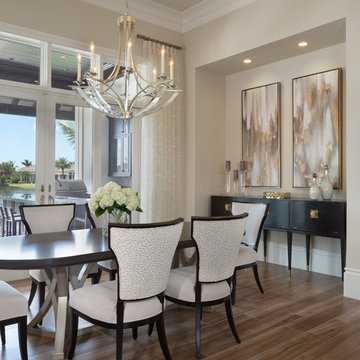
Photo of a large contemporary dining room in Miami with beige walls, dark hardwood floors, no fireplace and brown floor.

This is an example of a mid-sized transitional kitchen/dining combo in DC Metro with brown walls, dark hardwood floors, no fireplace, brown floor, recessed and wallpaper.
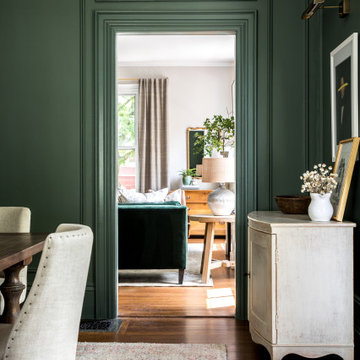
Inspiration for a transitional separate dining room in New York with green walls, dark hardwood floors and brown floor.
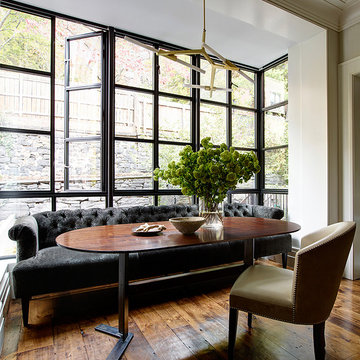
Photography by Richard Powers, with styling by Anita Sarsidi
Design ideas for a mid-sized transitional dining room in New York with dark hardwood floors, brown floor, white walls and no fireplace.
Design ideas for a mid-sized transitional dining room in New York with dark hardwood floors, brown floor, white walls and no fireplace.
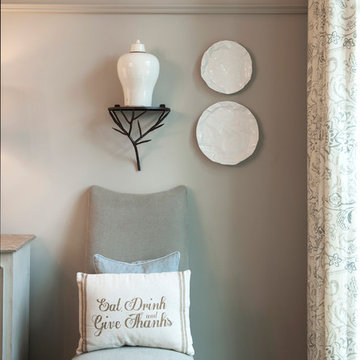
Woodie Williams
Photo of a large transitional separate dining room in Atlanta with grey walls, dark hardwood floors, no fireplace and brown floor.
Photo of a large transitional separate dining room in Atlanta with grey walls, dark hardwood floors, no fireplace and brown floor.
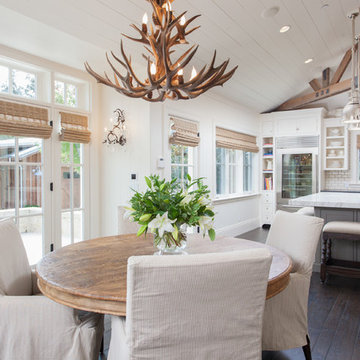
This was a new construction project photographed for Jim Clopton of McGuire Real Estate. Construction is by Lou Vierra of Vierra Fine Homes ( http://www.vierrafinehomes.com).
Photography by peterlyonsphoto.com
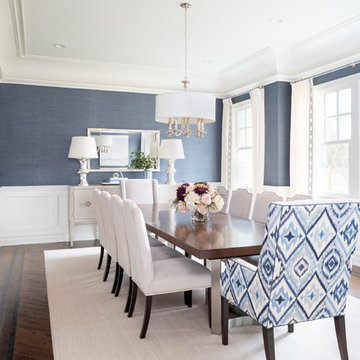
Paul S. Bartholomew
Transitional dining room in New York with blue walls, dark hardwood floors and brown floor.
Transitional dining room in New York with blue walls, dark hardwood floors and brown floor.
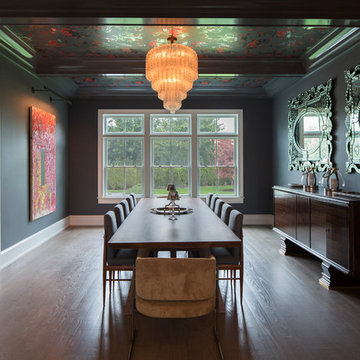
Michelle Rose Photography
Large transitional separate dining room in New York with black walls, dark hardwood floors and no fireplace.
Large transitional separate dining room in New York with black walls, dark hardwood floors and no fireplace.
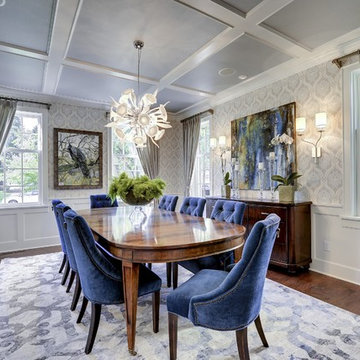
Photo of a transitional dining room in Minneapolis with dark hardwood floors.

Inspiration for a large traditional dining room in Los Angeles with grey walls, dark hardwood floors, brown floor and recessed.
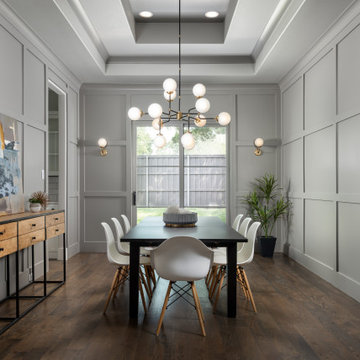
Custom Home in Dallas (Midway Hollow), Dallas
Large transitional separate dining room in Dallas with grey walls, brown floor, recessed, panelled walls and dark hardwood floors.
Large transitional separate dining room in Dallas with grey walls, brown floor, recessed, panelled walls and dark hardwood floors.
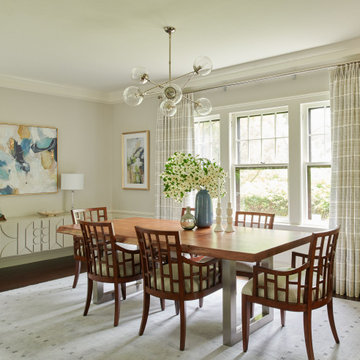
Open plan, spacious living. Honoring 1920’s architecture with a collected look.
Transitional open plan dining in Other with dark hardwood floors, brown floor, grey walls and decorative wall panelling.
Transitional open plan dining in Other with dark hardwood floors, brown floor, grey walls and decorative wall panelling.
Dining Room Design Ideas with Dark Hardwood Floors and Carpet
1
