Dining Room Design Ideas with Dark Hardwood Floors
Refine by:
Budget
Sort by:Popular Today
161 - 180 of 47,652 photos
Item 1 of 2
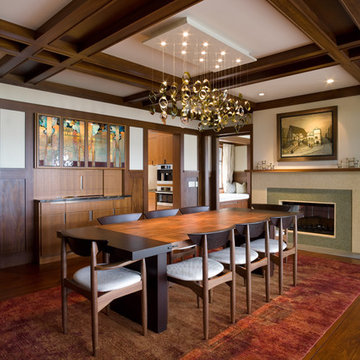
Mid Century modern meets arts and crafts - this dining room combines numerous influences for a layered, textured approach. Tyler Mallory Photography tylermallory.com
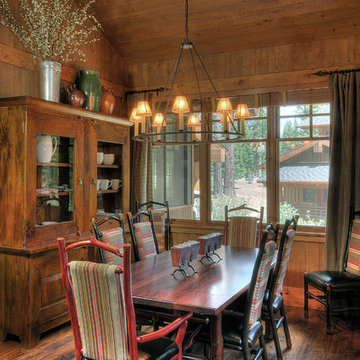
High country mountain home defines the interiors of this handsome residence coupled with the whimsy of an enchanted forest.
This is an example of a country dining room in Phoenix with dark hardwood floors.
This is an example of a country dining room in Phoenix with dark hardwood floors.
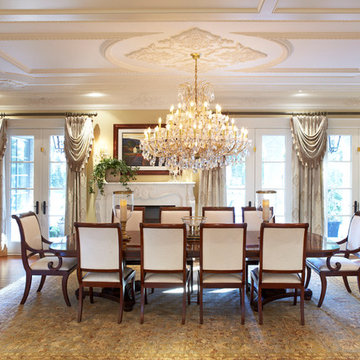
Traditional formal dining room
This is an example of a large traditional dining room in Toronto with dark hardwood floors.
This is an example of a large traditional dining room in Toronto with dark hardwood floors.
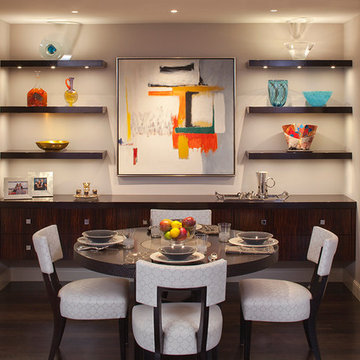
Ranch style home that was reinvented to create an open floor plan to encompass the kitchen, family room and breakfast room. Original family room was transformed into chic new dining room.
Photography by Eric Rorer
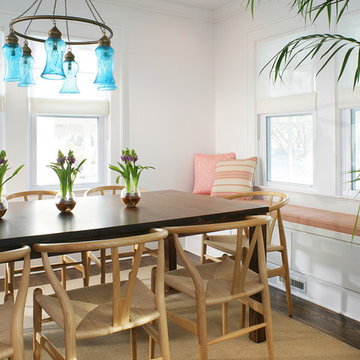
New window seat adds seating and storage to the space. We added thick new moldings for architectural interest; dark hardwood floors provide additional warmth. The vintage chandelier draws color from the nearby ocean and adds a spark of color and interest.
Solid wood Parsons dining table and the Wishbone chairs provide an interesting mix of geometric shapes, styles and textures. The sisal rug grounds the area and adds another natural element. The window seat was added to create much-needed additional seating and extra storage space.
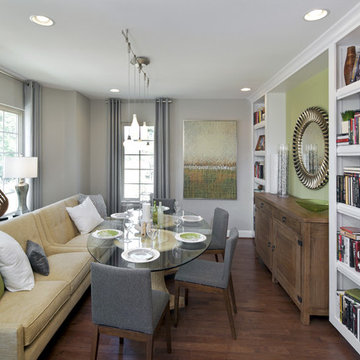
Photo Credit Holly Polgreen and Miller & Smith
Photo of a contemporary dining room in DC Metro with grey walls and dark hardwood floors.
Photo of a contemporary dining room in DC Metro with grey walls and dark hardwood floors.
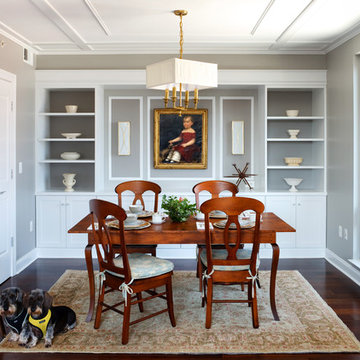
The large living-dining room lacked a focal point and storage.
To compensate for this we designed a built-in that functioned
as a buffet, china and display. The built-in is the true focal point of the space. A family painting, flanked by sconces and shelving for collectables, makes the space personal.
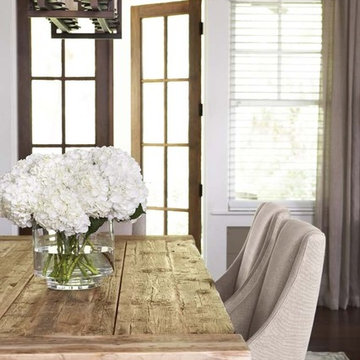
This lovely home sits in one of the most pristine and preserved places in the country - Palmetto Bluff, in Bluffton, SC. The natural beauty and richness of this area create an exceptional place to call home or to visit. The house lies along the river and fits in perfectly with its surroundings.
4,000 square feet - four bedrooms, four and one-half baths
All photos taken by Rachael Boling Photography
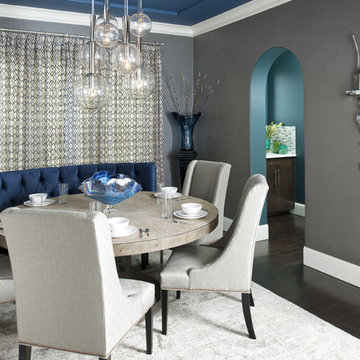
Photography by Dan Piassick
Photo of a contemporary dining room in Dallas with grey walls and dark hardwood floors.
Photo of a contemporary dining room in Dallas with grey walls and dark hardwood floors.
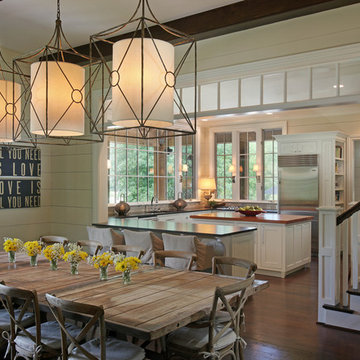
New Construction-
The big challenge of this kitchen was the lack of wall cabinet space due to the large number of windows, and the client’s desire to have furniture in the kitchen . The view over a private lake is worth the trade, but finding a place to put dishes and glasses became problematic. The house was designed by Architect, Jack Jenkins and he allowed for a walk in pantry around the corner that accommodates smaller countertop appliances, food and a second refrigerator. Back at the Kitchen, Dishes & glasses were placed in drawers that were customized to accommodate taller tumblers. Base cabinets included rollout drawers to maximize the storage. The bookcase acts as a mini-drop off for keys on the way out the door. A second oven was placed on the island, so the microwave could be placed higher than countertop level on one of the only walls in the kitchen. Wall space was exclusively dedicated to appliances. The furniture pcs in the kitchen was selected and designed into the plan with dish storage in mind, but feels spontaneous in this casual and warm space.
Homeowners have grown children, who are often home. Their extended family is very large family. Father’s Day they had a small gathering of 24 people, so the kitchen was the heart of activity. The house has a very restful feel and casually entertain often.Multiple work zones for multiple people. Plenty of space to lay out buffet style meals for large gatherings.Sconces at window, slat board walls, brick tile backsplash,
Bathroom Vanity, Mudroom, & Kitchen Space designed by Tara Hutchens CKB, CBD (Designer at Splash Kitchens & Baths) Finishes and Styling by Cathy Winslow (owner of Splash Kitchens & Baths) Photos by Tom Harper.
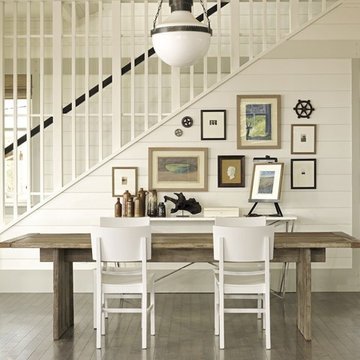
Reprinted from Coastal Modern by Tim Clarke. Copyright © 2012. Photos © 2012 by Noah Webb
Inspiration for a beach style dining room in New York with white walls and dark hardwood floors.
Inspiration for a beach style dining room in New York with white walls and dark hardwood floors.
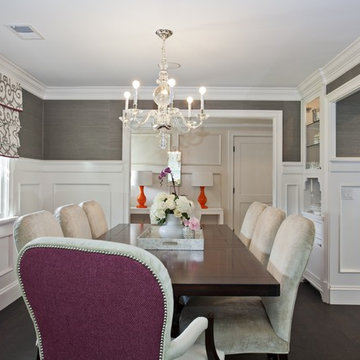
Custom cabinetry and trim work, clients own dining table and crystal chandelier.
Photographed by Frank Paul Perez
Traditional separate dining room in San Francisco with grey walls, dark hardwood floors, no fireplace and brown floor.
Traditional separate dining room in San Francisco with grey walls, dark hardwood floors, no fireplace and brown floor.
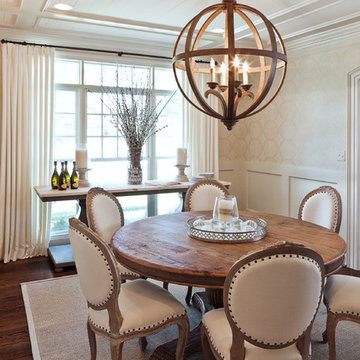
Transitional separate dining room in DC Metro with beige walls, dark hardwood floors and brown floor.
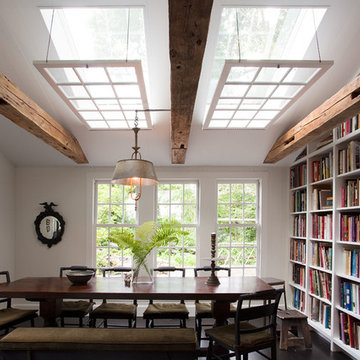
Dining area with built in bookcases and custom skylight detail - Interior renovation
Country dining room in Philadelphia with white walls and dark hardwood floors.
Country dining room in Philadelphia with white walls and dark hardwood floors.
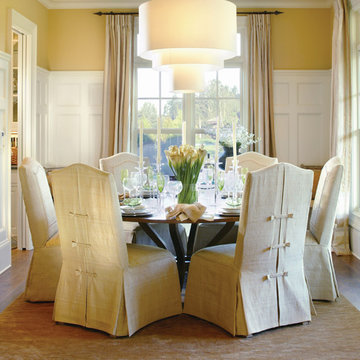
Photos by Bob Greenspan
This is an example of a traditional dining room in Portland with yellow walls and dark hardwood floors.
This is an example of a traditional dining room in Portland with yellow walls and dark hardwood floors.
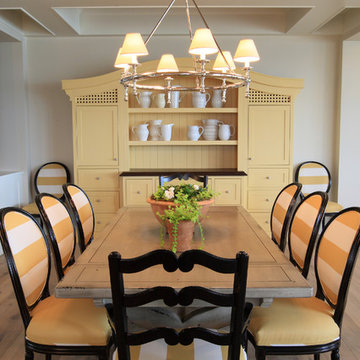
A bright, octagonal shaped sunroom and wraparound deck off the living room give this home its ageless appeal. A private sitting room off the largest master suite provides a peaceful first-floor retreat. Upstairs are two additional bedroom suites and a private sitting area while the walk-out downstairs houses the home’s casual spaces, including a family room, refreshment/snack bar and two additional bedrooms.
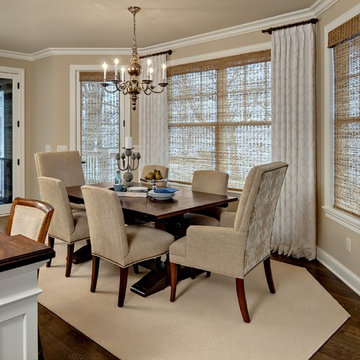
Photo Credit: Mark Ehlen
This is an example of a mid-sized traditional kitchen/dining combo in Minneapolis with beige walls, dark hardwood floors and no fireplace.
This is an example of a mid-sized traditional kitchen/dining combo in Minneapolis with beige walls, dark hardwood floors and no fireplace.
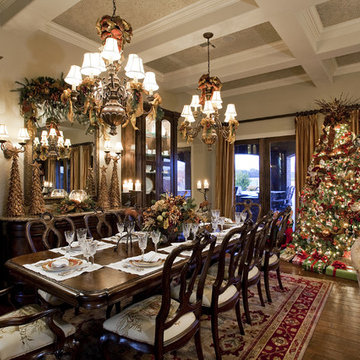
This Great Room features beautiful holiday decorations. Dining Room table centerpiece, chandelier bows, mirror greenery spray, Christmas tree, mantle garland, rose bowls...
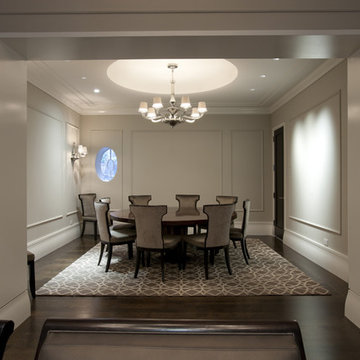
Photo of a large transitional dining room in Chicago with white walls and dark hardwood floors.
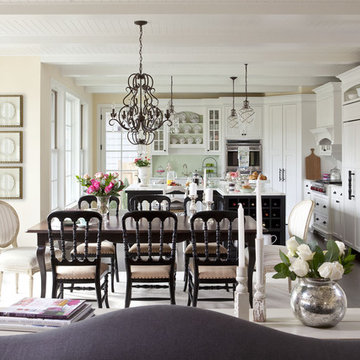
Martha O'Hara Interiors, Interior Design | REFINED LLC, Builder | Troy Thies Photography | Shannon Gale, Photo Styling
Inspiration for a mid-sized open plan dining in Minneapolis with yellow walls, dark hardwood floors and no fireplace.
Inspiration for a mid-sized open plan dining in Minneapolis with yellow walls, dark hardwood floors and no fireplace.
Dining Room Design Ideas with Dark Hardwood Floors
9