Dining Room Design Ideas with Dark Hardwood Floors
Refine by:
Budget
Sort by:Popular Today
1 - 20 of 3,481 photos

First impression count as you enter this custom-built Horizon Homes property at Kellyville. The home opens into a stylish entryway, with soaring double height ceilings.
It’s often said that the kitchen is the heart of the home. And that’s literally true with this home. With the kitchen in the centre of the ground floor, this home provides ample formal and informal living spaces on the ground floor.
At the rear of the house, a rumpus room, living room and dining room overlooking a large alfresco kitchen and dining area make this house the perfect entertainer. It’s functional, too, with a butler’s pantry, and laundry (with outdoor access) leading off the kitchen. There’s also a mudroom – with bespoke joinery – next to the garage.
Upstairs is a mezzanine office area and four bedrooms, including a luxurious main suite with dressing room, ensuite and private balcony.
Outdoor areas were important to the owners of this knockdown rebuild. While the house is large at almost 454m2, it fills only half the block. That means there’s a generous backyard.
A central courtyard provides further outdoor space. Of course, this courtyard – as well as being a gorgeous focal point – has the added advantage of bringing light into the centre of the house.
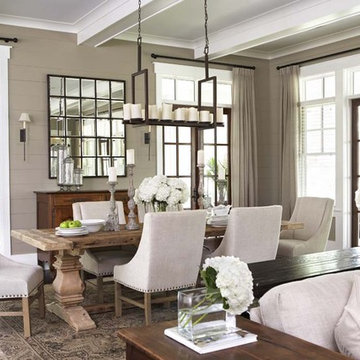
This lovely home sits in one of the most pristine and preserved places in the country - Palmetto Bluff, in Bluffton, SC. The natural beauty and richness of this area create an exceptional place to call home or to visit. The house lies along the river and fits in perfectly with its surroundings.
4,000 square feet - four bedrooms, four and one-half baths
All photos taken by Rachael Boling Photography

Expansive transitional open plan dining in Miami with dark hardwood floors, a standard fireplace, a stone fireplace surround, brown floor, exposed beam, wallpaper and beige walls.
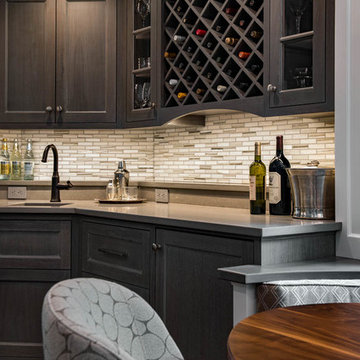
Rob Karosis
Inspiration for a large transitional kitchen/dining combo in Boston with dark hardwood floors, brown floor, beige walls and no fireplace.
Inspiration for a large transitional kitchen/dining combo in Boston with dark hardwood floors, brown floor, beige walls and no fireplace.
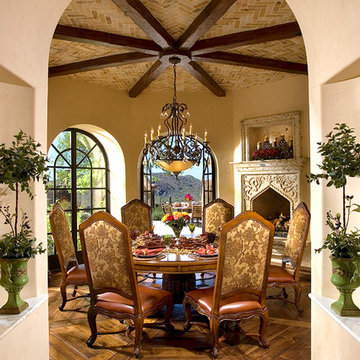
World Renowned Interior Design Firm Fratantoni Interior Designers created this beautiful home! They design homes for families all over the world in any size and style. They also have in-house Architecture Firm Fratantoni Design and world class Luxury Home Building Firm Fratantoni Luxury Estates! Hire one or all three companies to design, build and or remodel your home!
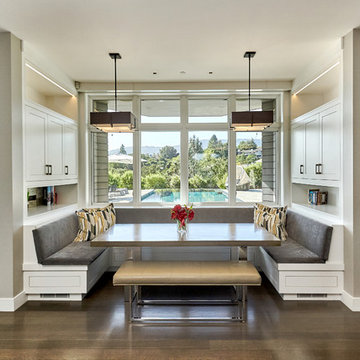
Open Concept Nook
Design ideas for a large transitional kitchen/dining combo in San Francisco with grey walls, no fireplace, dark hardwood floors and brown floor.
Design ideas for a large transitional kitchen/dining combo in San Francisco with grey walls, no fireplace, dark hardwood floors and brown floor.
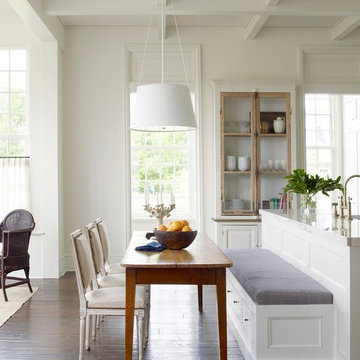
This kitchen contains a mixture of traditional southern charm and contemporary selections, with the design of the doorways and the built in antique hutches, paired with the built-in breakfast bench and cabinetry.
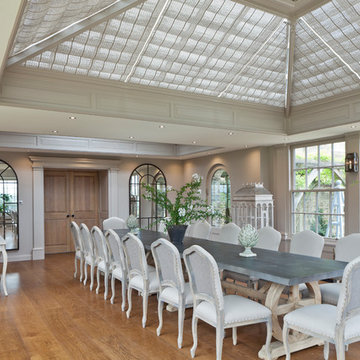
This generously sized room creates the perfect environment for dining and entertaining. Ventilation is provided by balanced sliding sash windows and a traditional rising canopy on the roof. Columns provide the perfect position for both internal and external lighting.
Vale Paint Colour- Exterior :Earth Interior: Porcini
Size- 10.9M X 6.5M
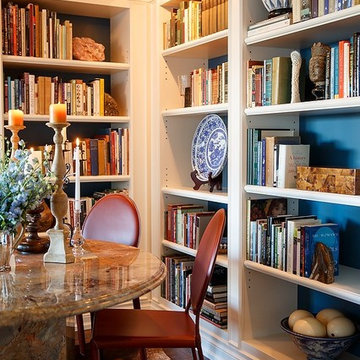
Cow hides of varying colours have been laid out below the custom marble dining table. Brass library lighting provide a warm glow for both reading and dining with guests and family alike.
Bruce Zinger Photography
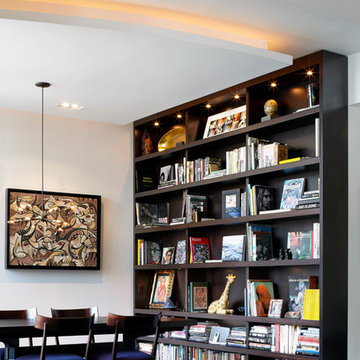
Photo of a large contemporary kitchen/dining combo in New York with white walls, dark hardwood floors, no fireplace and brown floor.
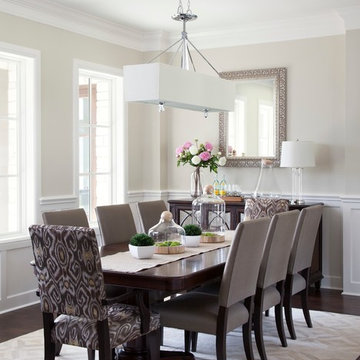
Ryann Ford Photography
Large traditional separate dining room in Austin with dark hardwood floors, beige walls, brown floor and no fireplace.
Large traditional separate dining room in Austin with dark hardwood floors, beige walls, brown floor and no fireplace.
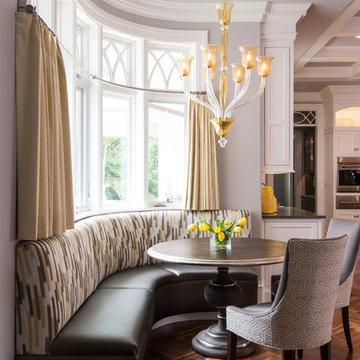
This drop dead gorgeous kitchen encompasses custom white cabinetry with quartz and marble countertops. The curved banquette is a special touch to the sitting breakfast nook and the yellow chandelier brings it all together. It is the perfect place for a family dinner.
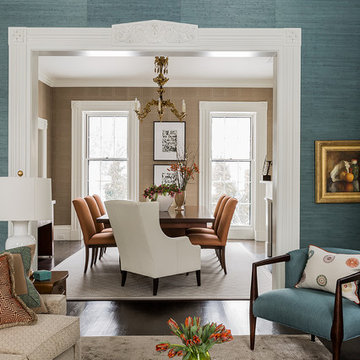
Photography by Michael J. Lee
Transitional dining room in Boston with blue walls and dark hardwood floors.
Transitional dining room in Boston with blue walls and dark hardwood floors.
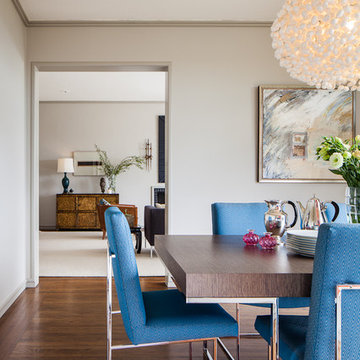
http://www.christopherstarkphoto.com/
Inspiration for a contemporary dining room in San Francisco with grey walls and dark hardwood floors.
Inspiration for a contemporary dining room in San Francisco with grey walls and dark hardwood floors.
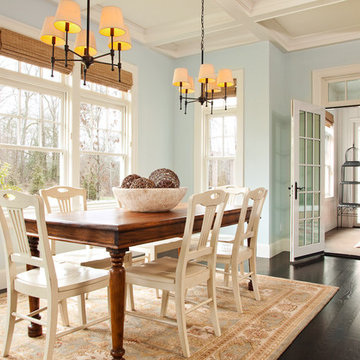
Photo of a large traditional kitchen/dining combo in Portland with blue walls, dark hardwood floors and brown floor.
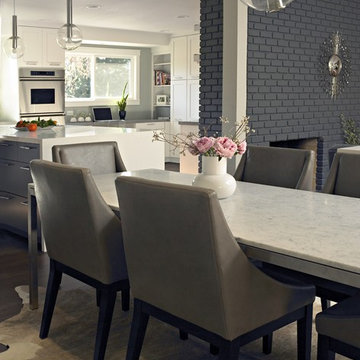
Mid-sized contemporary open plan dining in San Francisco with dark hardwood floors, a standard fireplace, a brick fireplace surround and grey walls.

Designed for intimate gatherings, this charming oval-shaped dining room offers European appeal with its white-painted brick veneer walls and exquisite ceiling treatment. Visible through the window at left is a well-stocked wine room.
Project Details // Sublime Sanctuary
Upper Canyon, Silverleaf Golf Club
Scottsdale, Arizona
Architecture: Drewett Works
Builder: American First Builders
Interior Designer: Michele Lundstedt
Landscape architecture: Greey | Pickett
Photography: Werner Segarra
https://www.drewettworks.com/sublime-sanctuary/
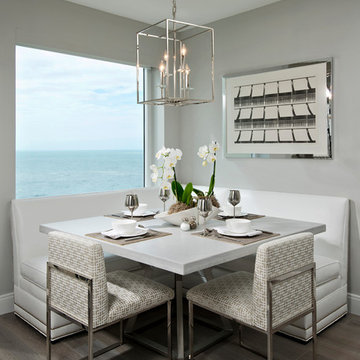
Randall Perry Photography
Photo of a large transitional kitchen/dining combo in Miami with grey walls, dark hardwood floors and brown floor.
Photo of a large transitional kitchen/dining combo in Miami with grey walls, dark hardwood floors and brown floor.
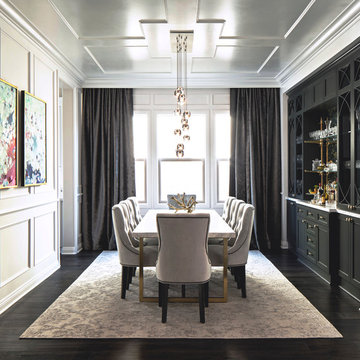
This builder-house was purchased by a young couple with high taste and style. In order to personalize and elevate it, each room was given special attention down to the smallest details. Inspiration was gathered from multiple European influences, especially French style. The outcome was a home that makes you never want to leave.
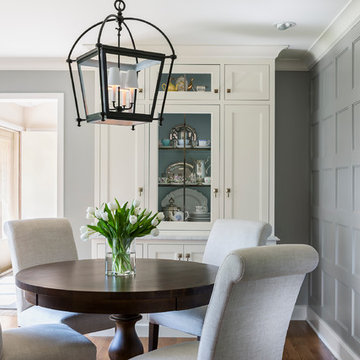
Kitchen Is Where the Hearth Is
Location: Edina, MN, USA
Liz Schupanitz Designs
Photographed by: Andrea Rugg
Mid-sized traditional kitchen/dining combo in Minneapolis with dark hardwood floors.
Mid-sized traditional kitchen/dining combo in Minneapolis with dark hardwood floors.
Dining Room Design Ideas with Dark Hardwood Floors
1