Dining Room Design Ideas with Beige Walls and Decorative Wall Panelling
Refine by:
Budget
Sort by:Popular Today
1 - 20 of 265 photos

This room is the new eat-in area we created, behind the barn door is a laundry room.
Design ideas for an expansive country kitchen/dining combo in Atlanta with beige walls, laminate floors, a standard fireplace, grey floor, vaulted and decorative wall panelling.
Design ideas for an expansive country kitchen/dining combo in Atlanta with beige walls, laminate floors, a standard fireplace, grey floor, vaulted and decorative wall panelling.
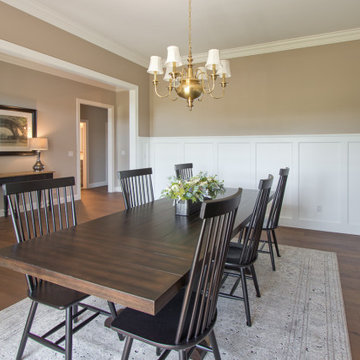
Design ideas for a transitional dining room in Other with beige walls, medium hardwood floors, brown floor and decorative wall panelling.
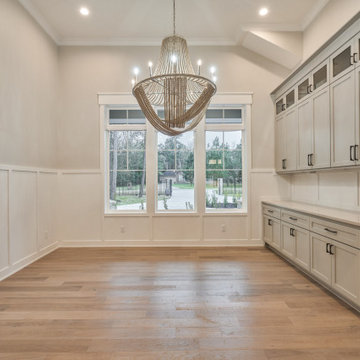
Design ideas for a large arts and crafts open plan dining in Houston with beige walls, medium hardwood floors, brown floor and decorative wall panelling.

This custom built 2-story French Country style home is a beautiful retreat in the South Tampa area. The exterior of the home was designed to strike a subtle balance of stucco and stone, brought together by a neutral color palette with contrasting rust-colored garage doors and shutters. To further emphasize the European influence on the design, unique elements like the curved roof above the main entry and the castle tower that houses the octagonal shaped master walk-in shower jutting out from the main structure. Additionally, the entire exterior form of the home is lined with authentic gas-lit sconces. The rear of the home features a putting green, pool deck, outdoor kitchen with retractable screen, and rain chains to speak to the country aesthetic of the home.
Inside, you are met with a two-story living room with full length retractable sliding glass doors that open to the outdoor kitchen and pool deck. A large salt aquarium built into the millwork panel system visually connects the media room and living room. The media room is highlighted by the large stone wall feature, and includes a full wet bar with a unique farmhouse style bar sink and custom rustic barn door in the French Country style. The country theme continues in the kitchen with another larger farmhouse sink, cabinet detailing, and concealed exhaust hood. This is complemented by painted coffered ceilings with multi-level detailed crown wood trim. The rustic subway tile backsplash is accented with subtle gray tile, turned at a 45 degree angle to create interest. Large candle-style fixtures connect the exterior sconces to the interior details. A concealed pantry is accessed through hidden panels that match the cabinetry. The home also features a large master suite with a raised plank wood ceiling feature, and additional spacious guest suites. Each bathroom in the home has its own character, while still communicating with the overall style of the home.
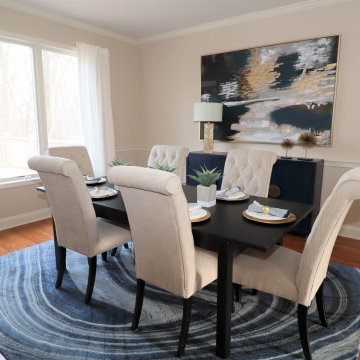
Photo of a mid-sized transitional separate dining room in Philadelphia with beige walls, medium hardwood floors, no fireplace, brown floor and decorative wall panelling.
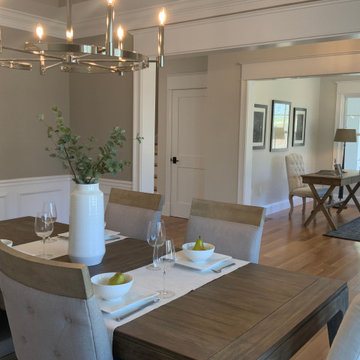
Photo of a large transitional separate dining room in Boston with beige walls, medium hardwood floors, recessed and decorative wall panelling.
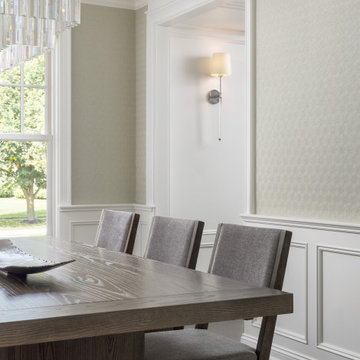
Photo of a mid-sized traditional dining room in Detroit with beige walls, medium hardwood floors, brown floor and decorative wall panelling.
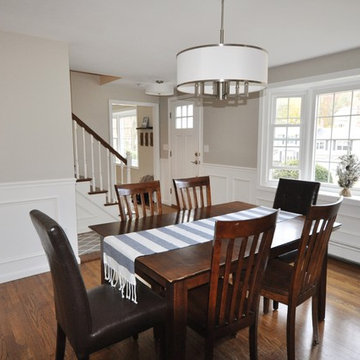
There used to be a wall and hallway adjacent to the stairs leading to the kitchen from the front door. Now there is a coat closet and more space at the door landing rather than the small space that was once there.
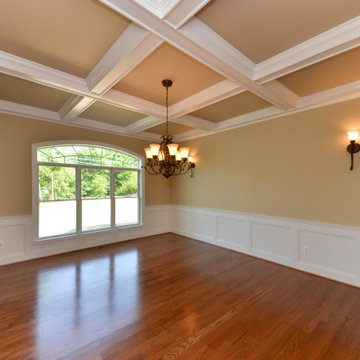
This is an example of a separate dining room in DC Metro with beige walls, medium hardwood floors, no fireplace, brown floor, coffered and decorative wall panelling.
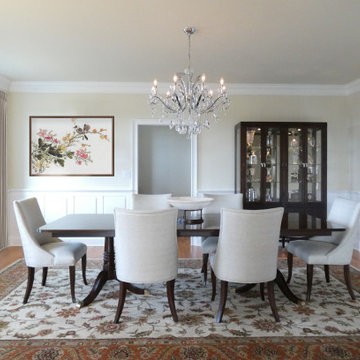
This is an example of a mid-sized traditional separate dining room in Philadelphia with beige walls, light hardwood floors and decorative wall panelling.

Stunning open plan living and dining space in this Hamptons or traditional style home. Vaulted timber lined ceilings painted white, with lovely dining space jutting out to the side of the living area.
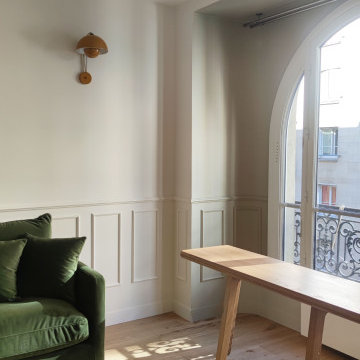
Inspiration for a small modern open plan dining in Paris with beige walls and decorative wall panelling.
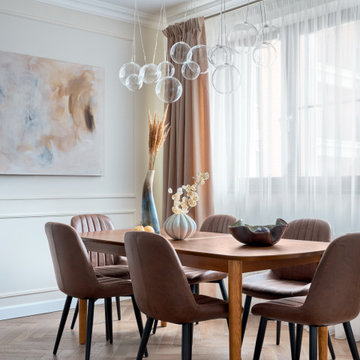
Стайлинг для интерьерной фотосъемки квартиры 120 кв.м. в ЖК "Дом на Щукинской"
Дизайн: Елизавета Волович
Фото: Наталья Вершинина
This is an example of a large transitional kitchen/dining combo in Moscow with beige walls, beige floor and decorative wall panelling.
This is an example of a large transitional kitchen/dining combo in Moscow with beige walls, beige floor and decorative wall panelling.
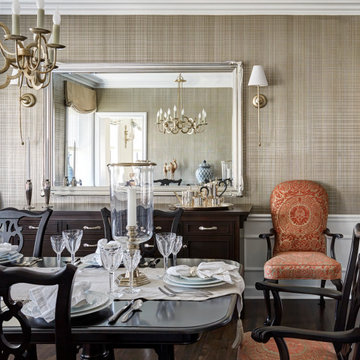
Design ideas for a traditional dining room in Chicago with beige walls, dark hardwood floors, brown floor, decorative wall panelling and wallpaper.
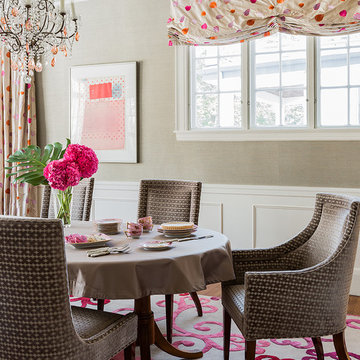
Design ideas for a transitional kitchen/dining combo in Boston with beige walls, carpet, coffered and decorative wall panelling.

Transitional separate dining room in Atlanta with beige walls, light hardwood floors, beige floor, recessed and decorative wall panelling.

there is a spacious area to seat together in Dinning area. In the dinning area there is wooden dinning table with white sofa chairs, stylish pendant lights, well designed wall ,Windows to see outside view, grey curtains, showpieces on the table. In this design of dinning room there is good contrast of brownish wall color and white sofa.
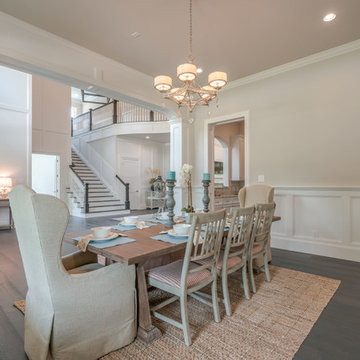
Off of the front entry is the formal dining room with an open feel and enough space to accommodate the whole family.
Large beach style separate dining room in Houston with beige walls, dark hardwood floors, no fireplace, brown floor and decorative wall panelling.
Large beach style separate dining room in Houston with beige walls, dark hardwood floors, no fireplace, brown floor and decorative wall panelling.
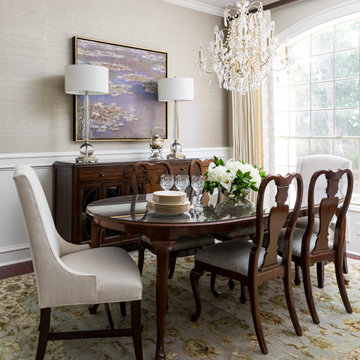
The homeowners wanted an updated style for their home that incorporated their existing traditional pieces. We added transitional furnishings with clean lines and a neutral palette to create a fresh and sophisticated traditional design plan.
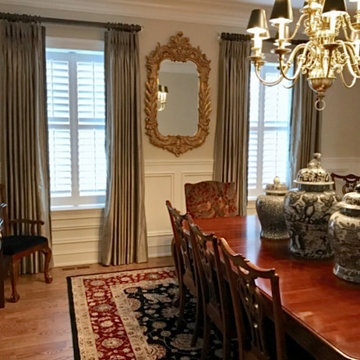
From the other side of the room we get a better look at the accessories on the Dining Table, and how they bring out the patterns in the rug and tie the fabric on the dining chairs into the room.
Dining Room Design Ideas with Beige Walls and Decorative Wall Panelling
1