All Fireplaces Dining Room Design Ideas with Decorative Wall Panelling
Refine by:
Budget
Sort by:Popular Today
1 - 20 of 229 photos
Item 1 of 3
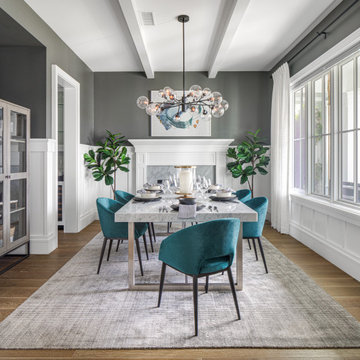
This is an example of a large transitional separate dining room in Orange County with grey walls, light hardwood floors, brown floor, a standard fireplace, a wood fireplace surround, exposed beam and decorative wall panelling.
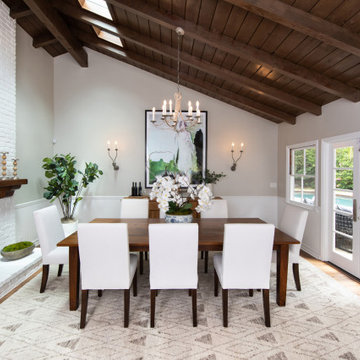
The formal dining room looks out to the spacious backyard with French doors opening to the pool and spa area. The wood burning brick fireplace was painted white in the renovation and white wainscoting surrounds the room, keeping it fresh and modern. The dramatic wood pitched roof has skylights that bring in light and keep things bright and airy.

Sala da pranzo: sulla destra ribassamento soffitto per zona ingresso e scala che porta al piano superiore: pareti verdi e marmo verde alpi a pavimento. Frontalmente la zona pranzo con armadio in legno noce canaletto cannettato. Pavimento in parquet rovere naturale posato a spina ungherese. Mobile a destra sempre in noce con rivestimento in marmo marquinia e camino.
A sinistra porte scorrevoli per accedere a diverse camere oltre che da corridoio

Transitional dining room in London with beige walls, medium hardwood floors, a standard fireplace, brown floor and decorative wall panelling.
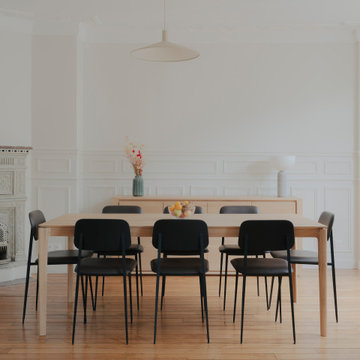
Design ideas for a modern dining room in Paris with white walls, light hardwood floors, a corner fireplace, beige floor and decorative wall panelling.
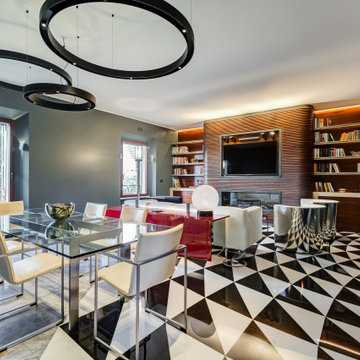
Soggiorno: boiserie in palissandro, camino a gas e TV 65". Pareti in grigio scuro al 6% di lucidità, finestre a profilo sottile, dalla grande capacit di isolamento acustico.
---
Living room: rosewood paneling, gas fireplace and 65 " TV. Dark gray walls (6% gloss), thin profile windows, providing high sound-insulation capacity.
---
Omaggio allo stile italiano degli anni Quaranta, sostenuto da impianti di alto livello.
---
A tribute to the Italian style of the Forties, supported by state-of-the-art tech systems.
---
Photographer: Luca Tranquilli

Inspiration for an eclectic dining room in Other with beige walls, medium hardwood floors, a standard fireplace, a tile fireplace surround, brown floor and decorative wall panelling.
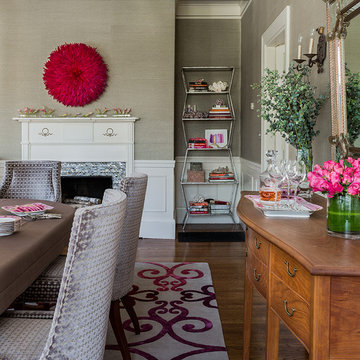
Design ideas for a transitional kitchen/dining combo in Boston with beige walls, medium hardwood floors, a standard fireplace, a tile fireplace surround, brown floor, coffered and decorative wall panelling.

Rustic yet refined, this modern country retreat blends old and new in masterful ways, creating a fresh yet timeless experience. The structured, austere exterior gives way to an inviting interior. The palette of subdued greens, sunny yellows, and watery blues draws inspiration from nature. Whether in the upholstery or on the walls, trailing blooms lend a note of softness throughout. The dark teal kitchen receives an injection of light from a thoughtfully-appointed skylight; a dining room with vaulted ceilings and bead board walls add a rustic feel. The wall treatment continues through the main floor to the living room, highlighted by a large and inviting limestone fireplace that gives the relaxed room a note of grandeur. Turquoise subway tiles elevate the laundry room from utilitarian to charming. Flanked by large windows, the home is abound with natural vistas. Antlers, antique framed mirrors and plaid trim accentuates the high ceilings. Hand scraped wood flooring from Schotten & Hansen line the wide corridors and provide the ideal space for lounging.

Photo of a mid-sized contemporary open plan dining in Barcelona with grey walls, light hardwood floors, a ribbon fireplace, beige floor, decorative wall panelling, a metal fireplace surround and recessed.

Dining Room with outdoor patio through right doors and Living Room beyond fireplace on left
This is an example of a mid-sized scandinavian separate dining room in Los Angeles with white walls, medium hardwood floors, a two-sided fireplace, a tile fireplace surround, beige floor and decorative wall panelling.
This is an example of a mid-sized scandinavian separate dining room in Los Angeles with white walls, medium hardwood floors, a two-sided fireplace, a tile fireplace surround, beige floor and decorative wall panelling.
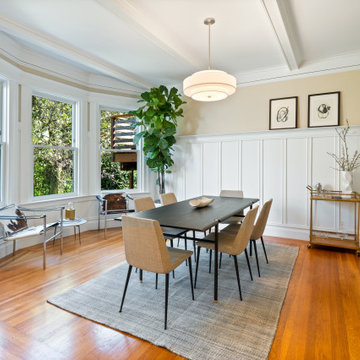
Inspiration for a traditional dining room in San Francisco with medium hardwood floors, a standard fireplace, a brick fireplace surround and decorative wall panelling.
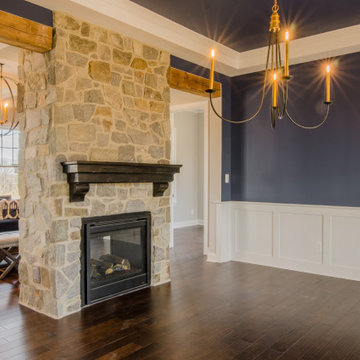
Dining room in Baltimore with blue walls, dark hardwood floors, a two-sided fireplace, a stone fireplace surround, brown floor, recessed and decorative wall panelling.

The gorgeous coffered ceiling and crisp wainscoting are highlights of this lovely new home in Historic Houston, TX. The stately chandelier and relaxed woven shades set the stage for this lovely dining table and chairs. The natural light in this home make every room warm and inviting.

Inspiration for an expansive traditional dining room in Seattle with green walls, light hardwood floors, a standard fireplace, a tile fireplace surround and decorative wall panelling.

Farrow and Ball Hague Blue walls, trim, and ceiling. Versace Home bird wallpaper complements Farrow and Ball Hague blue accents and pink and red furniture. Grand wood beaded chandelier plays on traditional baroque design in a modern way. Old painted windows match the trim, wainscoting and walls. Existing round dining table surrounded by spray painted Carnival red dining room chairs which match the custom curtain rods in living room. Plastered ram sculpture as playful object on floor balances scale and interesting interactive piece for the child of the house.
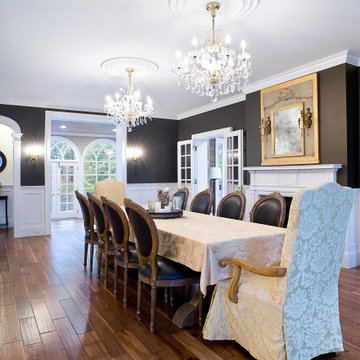
Traditional separate dining room in Other with black walls, medium hardwood floors, a standard fireplace, brown floor and decorative wall panelling.
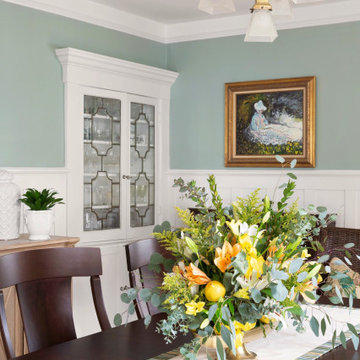
Formal dining room with Garden-inspired decor
Expansive traditional dining room with green walls, light hardwood floors, a standard fireplace, a tile fireplace surround and decorative wall panelling.
Expansive traditional dining room with green walls, light hardwood floors, a standard fireplace, a tile fireplace surround and decorative wall panelling.
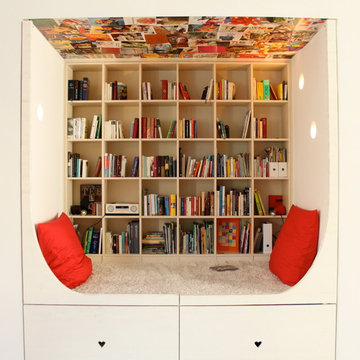
Photo of a large contemporary kitchen/dining combo in Other with white walls, light hardwood floors, a standard fireplace, a metal fireplace surround, beige floor and decorative wall panelling.
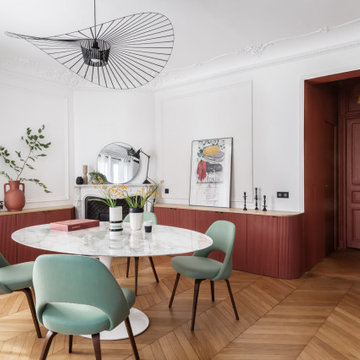
Inspiration for a mid-sized contemporary open plan dining in Paris with light hardwood floors, a corner fireplace and decorative wall panelling.
All Fireplaces Dining Room Design Ideas with Decorative Wall Panelling
1