Dining Room Design Ideas with a Plaster Fireplace Surround and Exposed Beam
Refine by:
Budget
Sort by:Popular Today
1 - 20 of 70 photos

Mid-sized dining room in Other with white walls, terra-cotta floors, a corner fireplace, a plaster fireplace surround, orange floor and exposed beam.

Photo of a large contemporary dining room in Paris with blue walls, light hardwood floors, a corner fireplace, a plaster fireplace surround, brown floor and exposed beam.
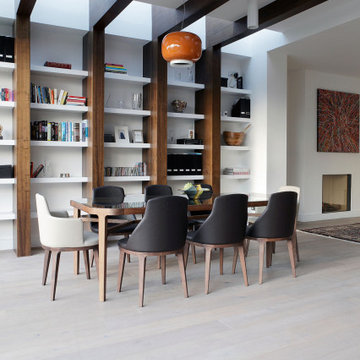
Design ideas for a large contemporary open plan dining in Dublin with white walls, a standard fireplace, a plaster fireplace surround, grey floor and exposed beam.
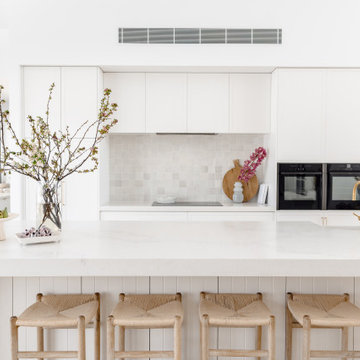
Inspiration for a beach style kitchen/dining combo with light hardwood floors, a standard fireplace, a plaster fireplace surround and exposed beam.
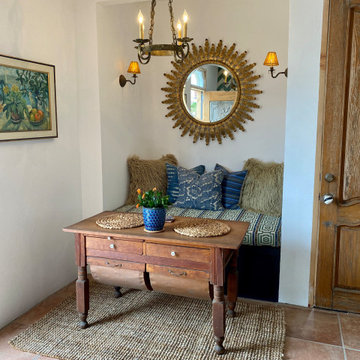
California. This casita was completely renovated from floor to ceiling in preparation of Airbnb short term romantic getaways. The color palette of teal green, blue and white was brought to life with curated antiques that were stripped of their dark stain colors, collected fine linens, fine plaster wall finishes, authentic Turkish rugs, antique and custom light fixtures, original oil paintings and moorish chevron tile and Moroccan pattern choices.

Дизайнер характеризует стиль этой квартиры как романтичная эклектика: «Здесь совмещены разные времена (старая и новая мебель), советское прошлое и настоящее, уральский колорит и европейская классика. Мне хотелось сделать этот проект с уральским акцентом».
На книжном стеллаже — скульптура-часы «Хозяйка Медной горы и Данила Мастер», каслинское литьё.

The black windows in this modern farmhouse dining room take in the Mt. Hood views. The dining room is integrated into the open-concept floorplan, and the large aged iron chandelier hangs above the dining table.
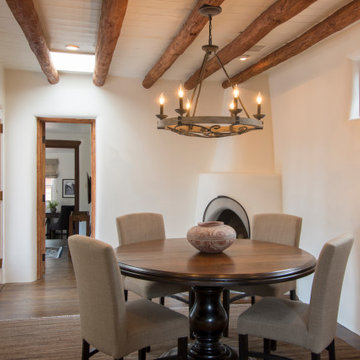
Transitional dining room in Albuquerque with white walls, medium hardwood floors, a corner fireplace, a plaster fireplace surround, brown floor and exposed beam.
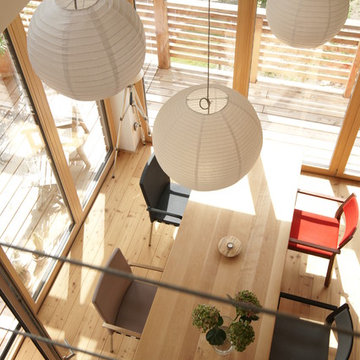
Fotograf: Thomas Drexel
This is an example of a mid-sized contemporary open plan dining in Other with white walls, light hardwood floors, a two-sided fireplace, a plaster fireplace surround, beige floor and exposed beam.
This is an example of a mid-sized contemporary open plan dining in Other with white walls, light hardwood floors, a two-sided fireplace, a plaster fireplace surround, beige floor and exposed beam.
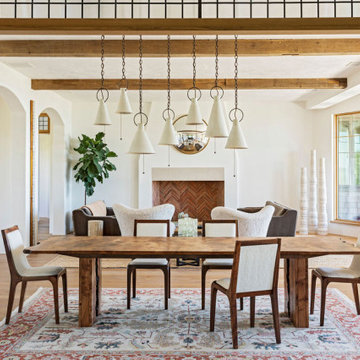
Photo of an expansive beach style kitchen/dining combo in Charleston with white walls, light hardwood floors, a standard fireplace, a plaster fireplace surround, brown floor and exposed beam.
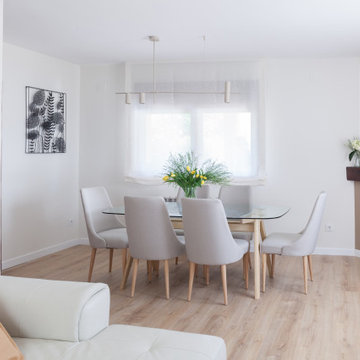
Salón con chimenea amueblado y renovado
Design ideas for a mid-sized contemporary separate dining room in Other with white walls, medium hardwood floors, a corner fireplace, a plaster fireplace surround, brown floor and exposed beam.
Design ideas for a mid-sized contemporary separate dining room in Other with white walls, medium hardwood floors, a corner fireplace, a plaster fireplace surround, brown floor and exposed beam.
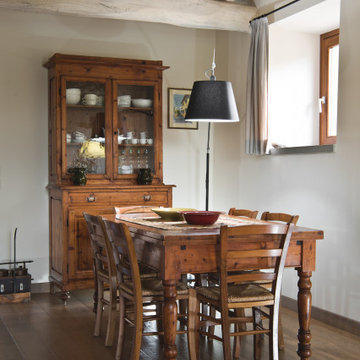
Committente: RE/MAX Professional Firenze. Ripresa fotografica: impiego obiettivo 50mm su pieno formato; macchina su treppiedi con allineamento ortogonale dell'inquadratura; impiego luce naturale esistente con l'ausilio di luci flash e luci continue 5500°K. Post-produzione: aggiustamenti base immagine; fusione manuale di livelli con differente esposizione per produrre un'immagine ad alto intervallo dinamico ma realistica; rimozione elementi di disturbo. Obiettivo commerciale: realizzazione fotografie di complemento ad annunci su siti web agenzia immobiliare; pubblicità su social network; pubblicità a stampa (principalmente volantini e pieghevoli).

Photo of a large dining room in Albuquerque with beige walls, brick floors, a standard fireplace, a plaster fireplace surround, red floor, exposed beam, vaulted and wood.
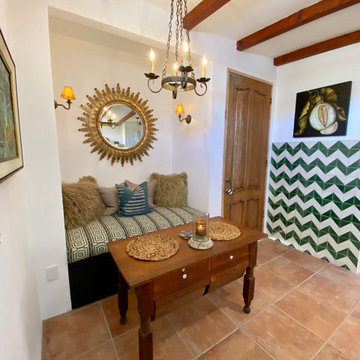
This casita was completely renovated from floor to ceiling in preparation of Airbnb short term romantic getaways. The color palette of teal green, blue and white was brought to life with curated antiques that were stripped of their dark stain colors, collected fine linens, fine plaster wall finishes, authentic Turkish rugs, antique and custom light fixtures, original oil paintings and moorish chevron tile and Moroccan pattern choices.
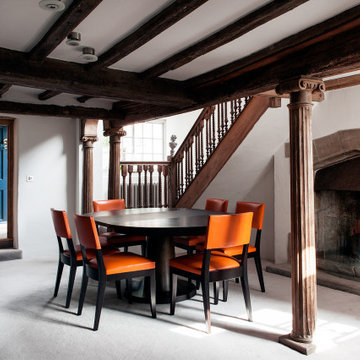
Photo of a large mediterranean dining room in Sussex with white walls, a standard fireplace, a plaster fireplace surround, grey floor and exposed beam.
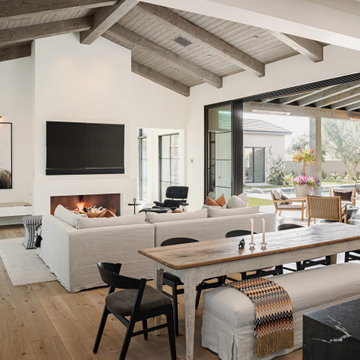
This is an example of a modern open plan dining in Phoenix with white walls, light hardwood floors, a ribbon fireplace, a plaster fireplace surround, beige floor and exposed beam.
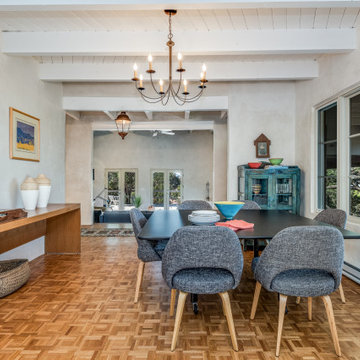
Inspiration for a large kitchen/dining combo in Other with white walls, light hardwood floors, a corner fireplace, a plaster fireplace surround, brown floor and exposed beam.
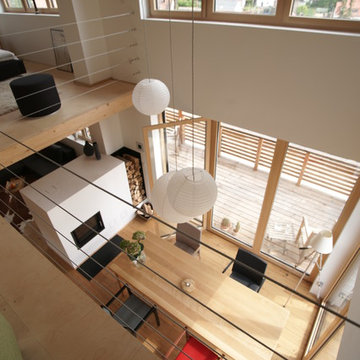
Fotograf: Thomas Drexel
This is an example of a mid-sized contemporary open plan dining in Other with white walls, light hardwood floors, a two-sided fireplace, a plaster fireplace surround, beige floor and exposed beam.
This is an example of a mid-sized contemporary open plan dining in Other with white walls, light hardwood floors, a two-sided fireplace, a plaster fireplace surround, beige floor and exposed beam.
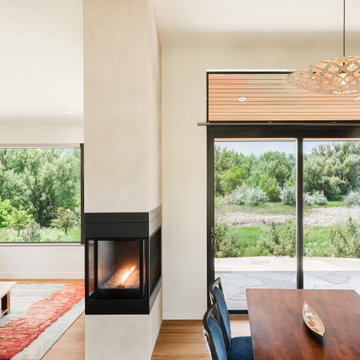
Open concept dining that opens up to an exterior patio.
Mid-sized country kitchen/dining combo in Denver with multi-coloured walls, light hardwood floors, a two-sided fireplace, a plaster fireplace surround, brown floor and exposed beam.
Mid-sized country kitchen/dining combo in Denver with multi-coloured walls, light hardwood floors, a two-sided fireplace, a plaster fireplace surround, brown floor and exposed beam.
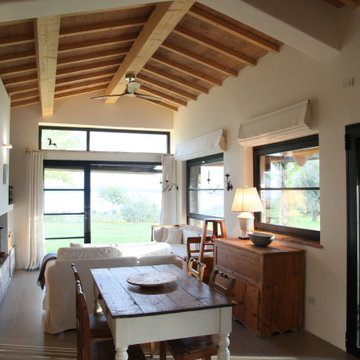
Small country open plan dining in Other with beige walls, painted wood floors, a standard fireplace, a plaster fireplace surround, brown floor, exposed beam and panelled walls.
Dining Room Design Ideas with a Plaster Fireplace Surround and Exposed Beam
1