Dining Room Design Ideas with a Wood Stove and Exposed Beam
Refine by:
Budget
Sort by:Popular Today
1 - 20 of 162 photos

View to double-height dining room
Inspiration for a large contemporary open plan dining in Melbourne with white walls, concrete floors, a wood stove, a brick fireplace surround, grey floor, exposed beam and panelled walls.
Inspiration for a large contemporary open plan dining in Melbourne with white walls, concrete floors, a wood stove, a brick fireplace surround, grey floor, exposed beam and panelled walls.

Small eclectic dining room in Cornwall with beige walls, medium hardwood floors, a wood stove, a brick fireplace surround, brown floor and exposed beam.

This luxurious dining room had a great transformation. The table and sideboard had to stay, everything else has been changed.
Large contemporary dining room in West Midlands with green walls, dark hardwood floors, a wood stove, a wood fireplace surround, brown floor, exposed beam and panelled walls.
Large contemporary dining room in West Midlands with green walls, dark hardwood floors, a wood stove, a wood fireplace surround, brown floor, exposed beam and panelled walls.
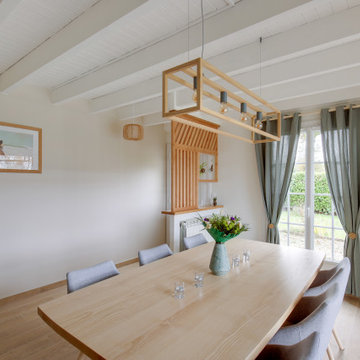
This is an example of a large scandinavian dining room in Bordeaux with beige walls, ceramic floors, a wood stove, brown floor and exposed beam.

La cheminée est en réalité un poêle à bois auquel on a donné un aspect de cheminée traditionnelle.
Inspiration for a large country open plan dining with white walls, exposed beam, light hardwood floors, a wood stove and beige floor.
Inspiration for a large country open plan dining with white walls, exposed beam, light hardwood floors, a wood stove and beige floor.

Nested in the beautiful Cotswolds, this converted barn was in need of a redesign and modernisation to maintain its country style yet bring a contemporary twist. With spectacular views of the garden, the large round table is the real hub of the house seating up to 10 people.

La pièce de vie une fois restructurée : l'accès à la pièce, initalement derrière le poêle, a été refermé pour offrir un mur plus spacieux et surtout éviter d'avoir une porte dans le dos en étant installé à table. Une ouverture a été créée à gauche de la porte d'entrée pour une arrivée sur le salon, plus naturelle et logique. Le cube disgracieux, comportant le radiateur vertical, a été prolongé jusqu'au plafond pour un ensemble unifié et intégré ; l'ajout est utilisé en rangement invisible (portes pousse-lâche), pour des affaires peu utilisées.
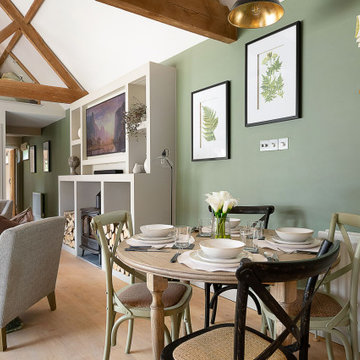
This is an example of a small country dining room in Hampshire with green walls, light hardwood floors, a wood stove and exposed beam.
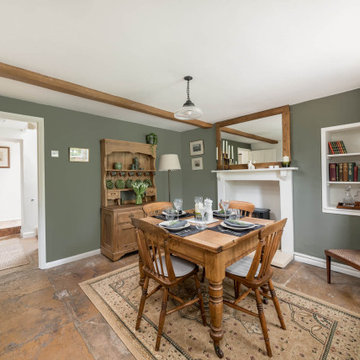
Design ideas for a country separate dining room in West Midlands with green walls, a wood stove, brown floor and exposed beam.
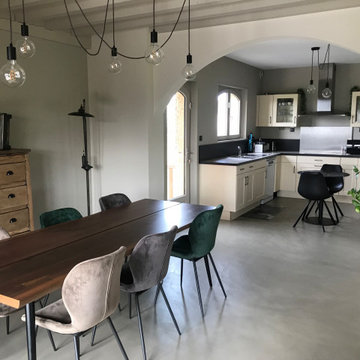
Inspiration for a mid-sized transitional open plan dining in Grenoble with beige walls, concrete floors, beige floor, exposed beam and a wood stove.
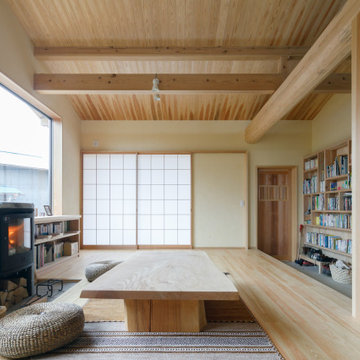
Asian dining room in Other with medium hardwood floors, a wood stove, a stone fireplace surround and exposed beam.
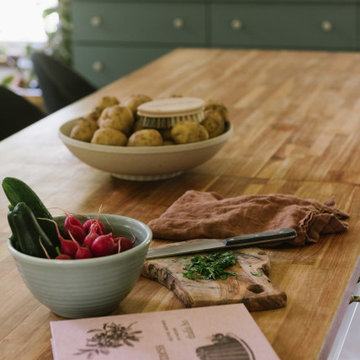
Butcher Block Countertops Lumber Liquidators
Kitchen Island IKEA
Design ideas for a small country kitchen/dining combo in DC Metro with white walls, concrete floors, a wood stove, grey floor and exposed beam.
Design ideas for a small country kitchen/dining combo in DC Metro with white walls, concrete floors, a wood stove, grey floor and exposed beam.
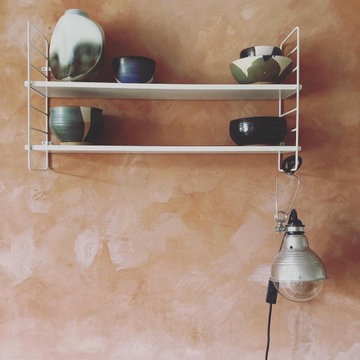
Février 2021 : à l'achat la maison est inhabitée depuis 20 ans, la dernière fille en vie du couple qui vivait là est trop fatiguée pour continuer à l’entretenir, elle veut vendre à des gens qui sont vraiment amoureux du lieu parce qu’elle y a passé toute son enfance et que ses parents y ont vécu si heureux… la maison vaut une bouchée de pain, mais elle est dans son jus, il faut tout refaire. Elle est très encombrée mais totalement saine. Il faudra refaire l’électricité c’est sûr, les fenêtres aussi. Il est entendu avec les vendeurs que tout reste, meubles, vaisselle, tout. Car il y a là beaucoup à jeter mais aussi des trésors dont on va faire des merveilles...
3 ans plus tard, beaucoup d’huile de coude et de réflexions pour customiser les meubles existants, les compléter avec peu de moyens, apporter de la lumière et de la douceur, désencombrer sans manquer de rien… voilà le résultat.
Et on s’y sent extraordinairement bien, dans cette délicieuse maison de campagne.
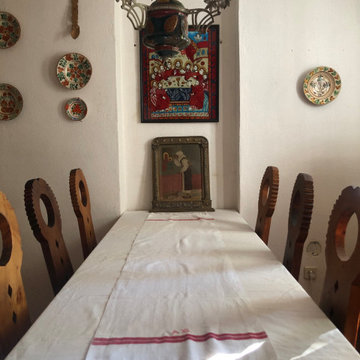
a welcome oasis of greenery and relaxation away from the bustling city life. Built in traditional style with custom built furniture and furnishings, vintage finds and heirlooms and accessorised with items sourced from the local community
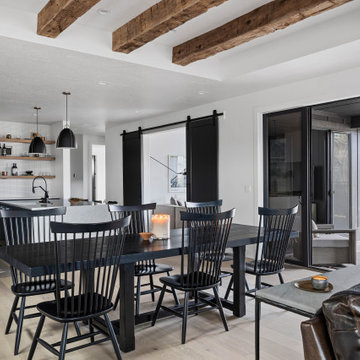
Lauren Smyth designs over 80 spec homes a year for Alturas Homes! Last year, the time came to design a home for herself. Having trusted Kentwood for many years in Alturas Homes builder communities, Lauren knew that Brushed Oak Whisker from the Plateau Collection was the floor for her!
She calls the look of her home ‘Ski Mod Minimalist’. Clean lines and a modern aesthetic characterizes Lauren's design style, while channeling the wild of the mountains and the rivers surrounding her hometown of Boise.
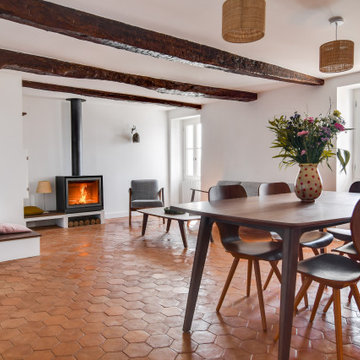
Design ideas for a mid-sized country open plan dining in Paris with white walls, terra-cotta floors, a wood stove, orange floor and exposed beam.
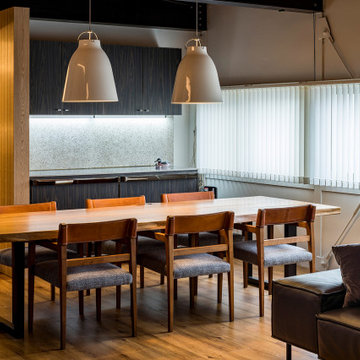
ゆったりとしたダイニングテーブルに吊り型の照明で明かりのメリハリをつける
This is an example of a mid-sized contemporary open plan dining in Other with white walls, painted wood floors, a wood stove, a concrete fireplace surround, brown floor, exposed beam and planked wall panelling.
This is an example of a mid-sized contemporary open plan dining in Other with white walls, painted wood floors, a wood stove, a concrete fireplace surround, brown floor, exposed beam and planked wall panelling.
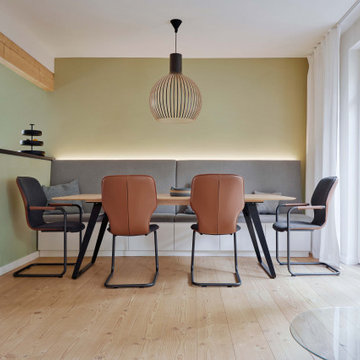
This is an example of a scandinavian dining room in Hamburg with yellow walls, light hardwood floors, a wood stove and exposed beam.
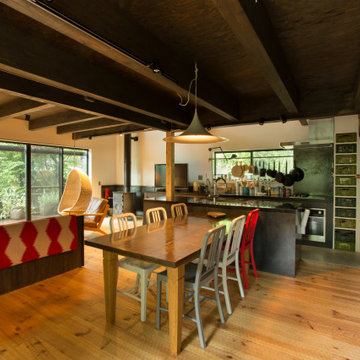
薪ストーブを設置したリビングダイニング。フローリングは手斧掛け、壁面一部に黒革鉄板貼り、天井は柿渋とどことなく和を連想させる黒いモダンな空間。
This is an example of a large modern dining room in Other with white walls, medium hardwood floors, a wood stove, a metal fireplace surround, exposed beam and planked wall panelling.
This is an example of a large modern dining room in Other with white walls, medium hardwood floors, a wood stove, a metal fireplace surround, exposed beam and planked wall panelling.
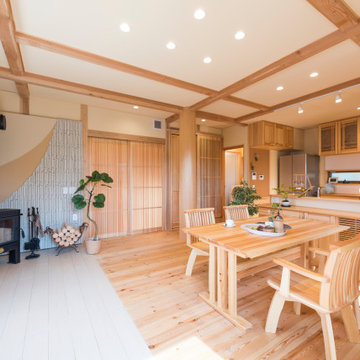
Inspiration for an asian dining room in Other with beige walls, light hardwood floors, a wood stove, beige floor and exposed beam.
Dining Room Design Ideas with a Wood Stove and Exposed Beam
1