Dining Room Design Ideas with Marble Floors and Exposed Beam
Refine by:
Budget
Sort by:Popular Today
1 - 20 of 29 photos
Item 1 of 3

What problems do you want to solve?:
I want to replace a large, dark leaking conservatory with an extension to bring all year round living and light into a dark kitchen. Open my cellar floor to be one with the garden,
Tell us about your project and your ideas so far:
I’ve replaced the kitchen in the last 5 years, but the conservatory is a go area in the winter, I have a beautiful garden and want to be able to see it all year. My idea would be to build an extension for living with a fully opening glass door, partial living roof with lantern. Then I would like to take down the external wall between the kitchen and the new room to make it one space.
Things, places, people and materials you love:
I work as a consultant virologist and have spent the last 15 months on the frontline in work for long hours, I love nature and green space. I love my garden. Our last holiday was to Vancouver island - whale watching and bird watching. I want sustainable and environmentally friendly living.
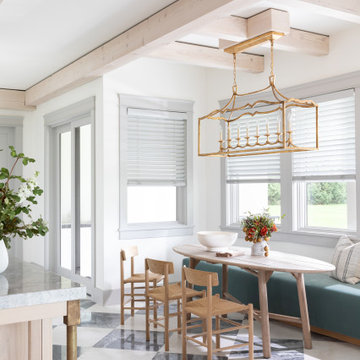
For this 9,000 square-foot, timber-frame home we designed wholly traditional elements with natural materials, including brushed brass, real chequered marble floors, oak timbers, stone and cast limestone—and mixed them with a modern palette of soft greys and whites.
We also juxtaposed traditional design elements with modern furniture: pieces featuring rounded boucle shapes, rattan, Vienna straw, modern white oak chairs. There’s a thread of layered, European timelessness throughout, even though it’s minimalist and airy.
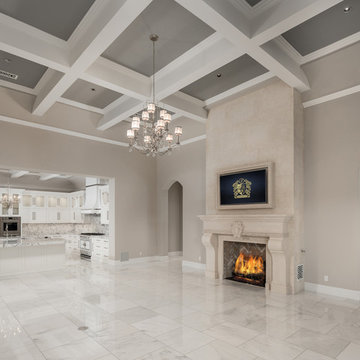
Great room coffered ceiling, custom fireplace surround, chandeliers, and marble floor.
Photo of an expansive mediterranean open plan dining in Phoenix with beige walls, marble floors, a standard fireplace, a stone fireplace surround, multi-coloured floor and exposed beam.
Photo of an expansive mediterranean open plan dining in Phoenix with beige walls, marble floors, a standard fireplace, a stone fireplace surround, multi-coloured floor and exposed beam.
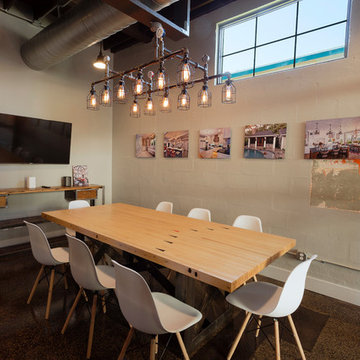
Mid-sized industrial separate dining room in Tampa with grey walls, marble floors, no fireplace, brown floor and exposed beam.
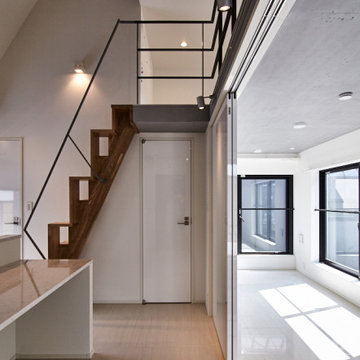
Inspiration for a mid-sized contemporary kitchen/dining combo in Tokyo with white walls, marble floors, no fireplace, beige floor, exposed beam and planked wall panelling.
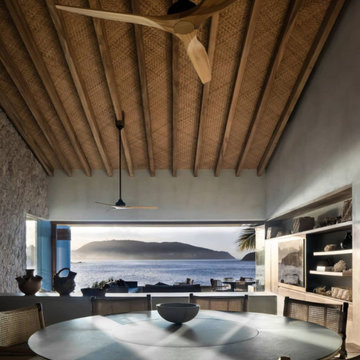
Beach House Remodel in Ixtapa Zihuatanejo, Mexico.
we did from new wood and palm noted cealing in the livingroom, new wall and floor finishes, new dinning table and tv book shelf, we also rescued some old furniture and doors and added new mexican handmade art pieces and fans.
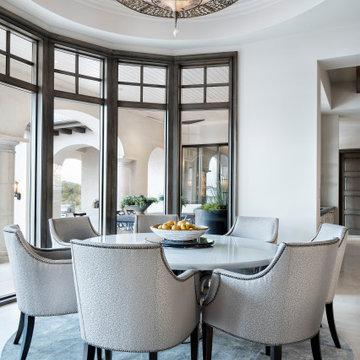
Inspiration for an expansive transitional open plan dining in Austin with marble floors, white floor and exposed beam.
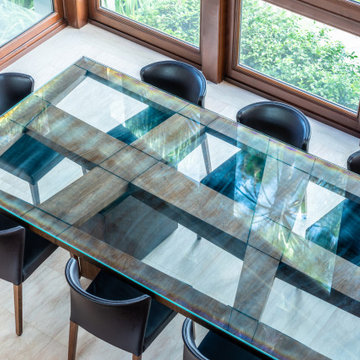
View of Dining Room
Modern open plan dining in Miami with white walls, marble floors, white floor and exposed beam.
Modern open plan dining in Miami with white walls, marble floors, white floor and exposed beam.
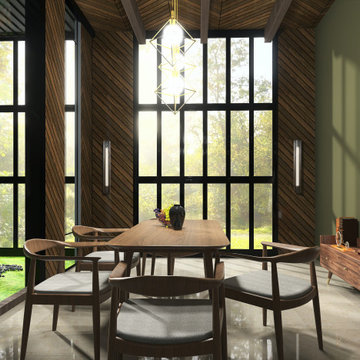
Have a look at our newest design done for a client.
Theme for this living room and dining room "Garden House". We are absolutely pleased with how this turned out.
These large windows provides them not only with a stunning view of the forest, but draws the nature inside which helps to incorporate the Garden House theme they were looking for.
Would you like to renew your Home / Office space?
We can assist you with all your interior design needs.
Send us an email @ nvsinteriors1@gmail.com / Whatsapp us on 074-060-3539
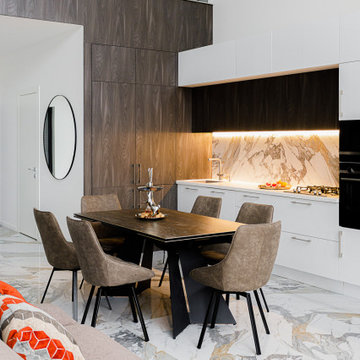
Совмещенная кухня-столовая-гостиная
Design ideas for a large contemporary kitchen/dining combo in Moscow with white walls, marble floors, no fireplace, beige floor and exposed beam.
Design ideas for a large contemporary kitchen/dining combo in Moscow with white walls, marble floors, no fireplace, beige floor and exposed beam.
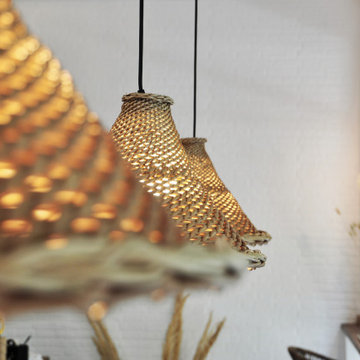
Country dining room in Barcelona with white walls, marble floors, white floor, brick walls and exposed beam.
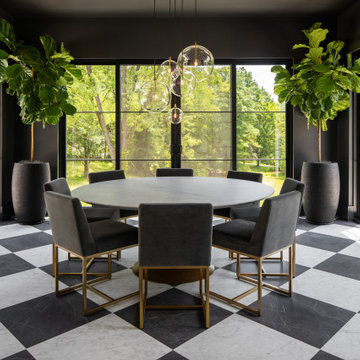
Large transitional dining room in Other with black walls, marble floors, black floor, exposed beam and wallpaper.
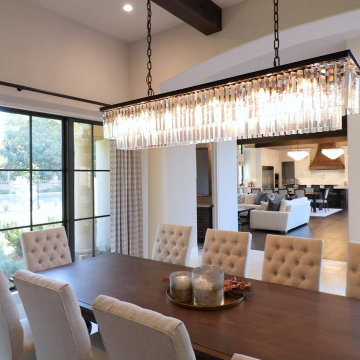
Italian Villa in Arden Oaks, Sacramento CA
Mid-sized mediterranean separate dining room in Sacramento with beige walls, marble floors, white floor and exposed beam.
Mid-sized mediterranean separate dining room in Sacramento with beige walls, marble floors, white floor and exposed beam.
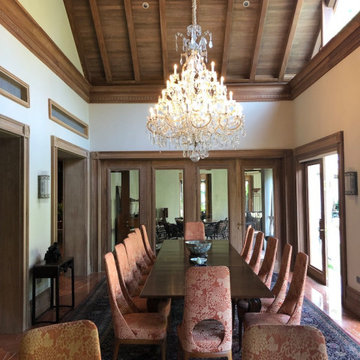
Photo of an expansive asian kitchen/dining combo in Singapore with beige walls, marble floors, exposed beam and decorative wall panelling.
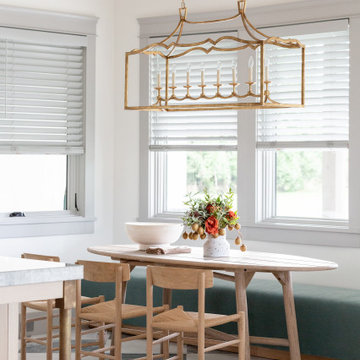
For this 9,000 square-foot, timber-frame home we designed wholly traditional elements with natural materials, including brushed brass, real chequered marble floors, oak timbers, stone and cast limestone—and mixed them with a modern palette of soft greys and whites.
We also juxtaposed traditional design elements with modern furniture: pieces featuring rounded boucle shapes, rattan, Vienna straw, modern white oak chairs. There’s a thread of layered, European timelessness throughout, even though it’s minimalist and airy.
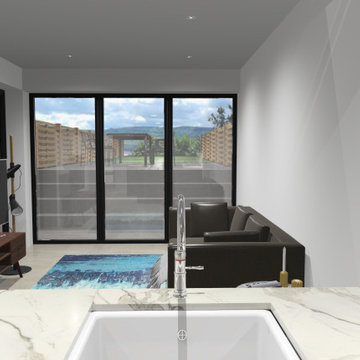
What problems do you want to solve?:
I want to replace a large, dark leaking conservatory with an extension to bring all year round living and light into a dark kitchen. Open my cellar floor to be one with the garden,
Tell us about your project and your ideas so far:
I’ve replaced the kitchen in the last 5 years, but the conservatory is a go area in the winter, I have a beautiful garden and want to be able to see it all year. My idea would be to build an extension for living with a fully opening glass door, partial living roof with lantern. Then I would like to take down the external wall between the kitchen and the new room to make it one space.
Things, places, people and materials you love:
I work as a consultant virologist and have spent the last 15 months on the frontline in work for long hours, I love nature and green space. I love my garden. Our last holiday was to Vancouver island - whale watching and bird watching. I want sustainable and environmentally friendly living.
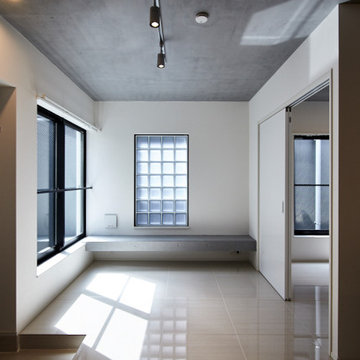
Photo of a mid-sized contemporary kitchen/dining combo in Tokyo with white walls, marble floors, no fireplace, beige floor, exposed beam and planked wall panelling.
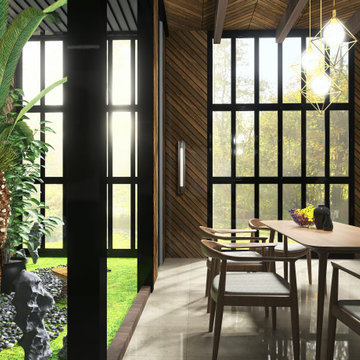
Have a look at our newest design done for a client.
Theme for this living room and dining room "Garden House". We are absolutely pleased with how this turned out.
These large windows provides them not only with a stunning view of the forest, but draws the nature inside which helps to incorporate the Garden House theme they were looking for.
Would you like to renew your Home / Office space?
We can assist you with all your interior design needs.
Send us an email @ nvsinteriors1@gmail.com / Whatsapp us on 074-060-3539
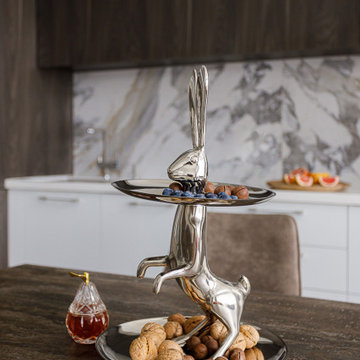
Совмещенная кухня-столовая-гостиная
This is an example of a large contemporary kitchen/dining combo in Moscow with white walls, marble floors, no fireplace, beige floor and exposed beam.
This is an example of a large contemporary kitchen/dining combo in Moscow with white walls, marble floors, no fireplace, beige floor and exposed beam.
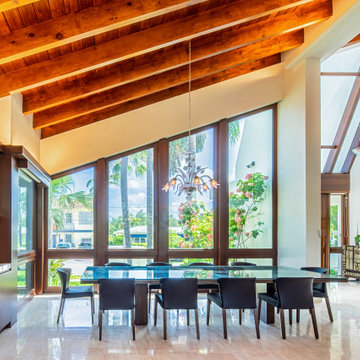
View of Dining Room and Foyer
Inspiration for a modern open plan dining in Miami with white walls, marble floors, white floor and exposed beam.
Inspiration for a modern open plan dining in Miami with white walls, marble floors, white floor and exposed beam.
Dining Room Design Ideas with Marble Floors and Exposed Beam
1