Dining Room Design Ideas with No Fireplace and Exposed Beam
Refine by:
Budget
Sort by:Popular Today
1 - 20 of 495 photos
Item 1 of 3

dining room
Inspiration for a large contemporary kitchen/dining combo in Melbourne with white walls, medium hardwood floors, no fireplace and exposed beam.
Inspiration for a large contemporary kitchen/dining combo in Melbourne with white walls, medium hardwood floors, no fireplace and exposed beam.
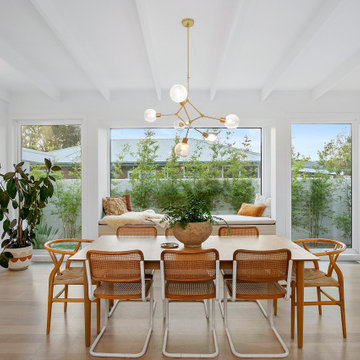
Transitional open plan dining in Melbourne with medium hardwood floors, no fireplace, brown floor and exposed beam.

Une cuisine avec le nouveau système box, complètement intégrée et dissimulée dans le séjour et une salle à manger.
Inspiration for a large transitional kitchen/dining combo in Montpellier with beige walls, travertine floors, no fireplace, beige floor and exposed beam.
Inspiration for a large transitional kitchen/dining combo in Montpellier with beige walls, travertine floors, no fireplace, beige floor and exposed beam.

Design ideas for a beach style kitchen/dining combo in Grand Rapids with white walls, light hardwood floors, no fireplace and exposed beam.

Este proyecto integral se desarrolla en una vivienda de dimensiones ajustadas dentro de un edificio antiguo en el barrio valenciano de Ruzafa. El reto fue aprovechar al máximo el espacio sin perder el valor y sensaciones que da su notable altura y los techos abovedados.

Mid-sized contemporary dining room in London with grey walls, light hardwood floors, no fireplace, beige floor, exposed beam and wallpaper.

Ce projet de plus de 150 m2 est né par l'unification de deux appartements afin d'accueillir une grande famille. Le défi est alors de concevoir un lieu confortable pour les grands et les petits, un lieu de convivialité pour tous, en somme un vrai foyer chaleureux au cœur d'un des plus anciens quartiers de la ville.
Le volume sous la charpente est généreusement exploité pour réaliser un espace ouvert et modulable, la zone jour.
Elle est composée de trois espaces distincts tout en étant liés les uns aux autres par une grande verrière structurante réalisée en chêne. Le séjour est le lieu où se retrouve la famille, où elle accueille, en lien avec la cuisine pour la préparation des repas, mais aussi avec la salle d’étude pour surveiller les devoirs des quatre petits écoliers. Elle pourra évoluer en salle de jeux, de lecture ou de salon annexe.
Photographe Lucie Thomas
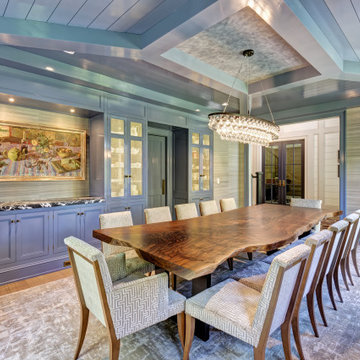
Photo of a transitional separate dining room in New York with brown walls, medium hardwood floors, no fireplace, brown floor, exposed beam, timber, vaulted and wallpaper.

BAR VIGNETTE
Photo of a beach style kitchen/dining combo in Boston with white walls, medium hardwood floors, exposed beam, wallpaper, no fireplace and beige floor.
Photo of a beach style kitchen/dining combo in Boston with white walls, medium hardwood floors, exposed beam, wallpaper, no fireplace and beige floor.
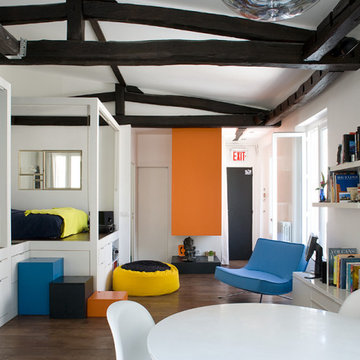
Inspiration for a mid-sized contemporary open plan dining in Paris with white walls, dark hardwood floors, no fireplace, brown floor and exposed beam.
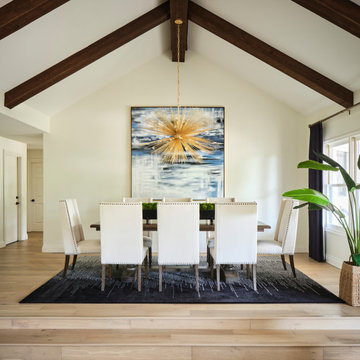
Our young professional clients desired sophisticated furnishings and a modern update to their current living and dining room areas. First, the walls were painted a creamy white and new white oak flooring was installed throughout. A striking modern dining room chandelier was installed, and layers of luxurious furnishings were added. Overscaled artwork, long navy drapery, and a trio of large mirrors accentuate the soaring vaulted ceilings. A sapphire velvet sofa anchors the living room, while stylish swivel chairs and a comfortable chaise lounge complete the seating area.
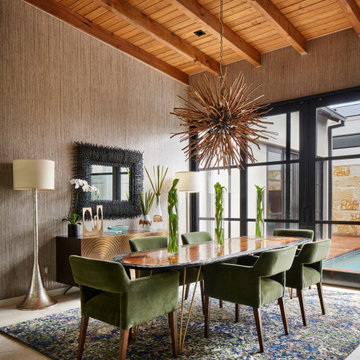
Photo by Matthew Niemann Photography
Inspiration for a contemporary dining room in Other with brown walls, no fireplace, beige floor, exposed beam, wood and wallpaper.
Inspiration for a contemporary dining room in Other with brown walls, no fireplace, beige floor, exposed beam, wood and wallpaper.
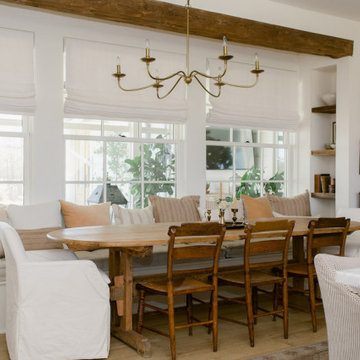
This is an example of a mid-sized country kitchen/dining combo in Dallas with white walls, light hardwood floors, no fireplace, brown floor and exposed beam.

What problems do you want to solve?:
I want to replace a large, dark leaking conservatory with an extension to bring all year round living and light into a dark kitchen. Open my cellar floor to be one with the garden,
Tell us about your project and your ideas so far:
I’ve replaced the kitchen in the last 5 years, but the conservatory is a go area in the winter, I have a beautiful garden and want to be able to see it all year. My idea would be to build an extension for living with a fully opening glass door, partial living roof with lantern. Then I would like to take down the external wall between the kitchen and the new room to make it one space.
Things, places, people and materials you love:
I work as a consultant virologist and have spent the last 15 months on the frontline in work for long hours, I love nature and green space. I love my garden. Our last holiday was to Vancouver island - whale watching and bird watching. I want sustainable and environmentally friendly living.
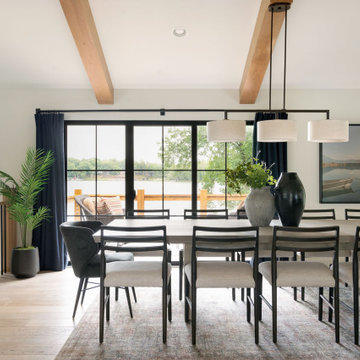
Design ideas for a beach style open plan dining in Minneapolis with white walls, light hardwood floors, no fireplace, exposed beam and vaulted.
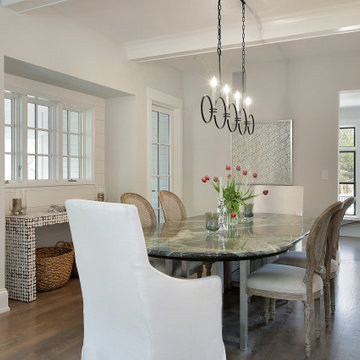
Inspiration for a transitional kitchen/dining combo in Chicago with white walls, medium hardwood floors, no fireplace, brown floor, exposed beam and planked wall panelling.

We did a refurbishment and the interior design of this dining room in this lovely country home in Hamshire.
Mid-sized country separate dining room in Hampshire with blue walls, medium hardwood floors, no fireplace, brown floor, exposed beam and brick walls.
Mid-sized country separate dining room in Hampshire with blue walls, medium hardwood floors, no fireplace, brown floor, exposed beam and brick walls.
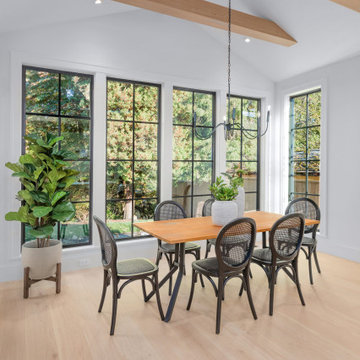
Mid-sized contemporary kitchen/dining combo in Vancouver with white walls, light hardwood floors, no fireplace and exposed beam.
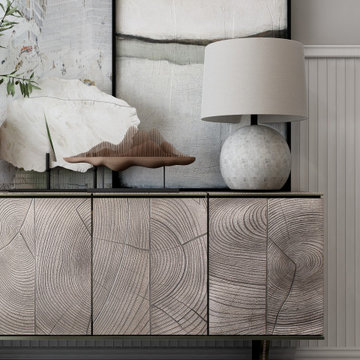
A modern farmhouse style dining room design featuring 8-person dining set with wood legs and a marble top table. This dining room presents a neutral color palette with pops of greenery a worm-colored rug and an exposed wood beam ceiling design.

Space is defined in the great room through the use of a colorful area rug, defining the living seating area from the contemporary dining room. Gray cork flooring, and the clean lines and simple bold colors of the furniture allow the architecture of the space to soar. A modern take on the sputnik light fixture picks up the angles of the double-gabled post-and-beam roof lines, creating a dramatic, yet cozy space.
Dining Room Design Ideas with No Fireplace and Exposed Beam
1