Dining Room Design Ideas with Exposed Beam and Wood Walls
Refine by:
Budget
Sort by:Popular Today
1 - 20 of 150 photos

Кухня Lottoccento, стол Cattelan Italia, стлуья GUBI
This is an example of a country dining room in Moscow with beige walls, porcelain floors, grey floor, exposed beam and wood walls.
This is an example of a country dining room in Moscow with beige walls, porcelain floors, grey floor, exposed beam and wood walls.

This is an example of a small midcentury dining room in St Louis with brown walls, medium hardwood floors, brown floor, exposed beam and wood walls.
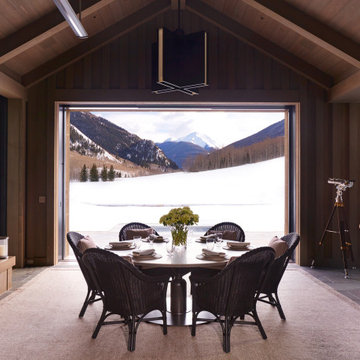
This Aspen retreat boasts both grandeur and intimacy. By combining the warmth of cozy textures and warm tones with the natural exterior inspiration of the Colorado Rockies, this home brings new life to the majestic mountains.

Country dining room in Portland Maine with beige walls, light hardwood floors, exposed beam and wood walls.

Design ideas for a country dining room in Portland Maine with beige walls, medium hardwood floors, brown floor, exposed beam and wood walls.

View of dining area and waterside
This is an example of a small beach style dining room in Devon with white walls, light hardwood floors, a standard fireplace, a stone fireplace surround, yellow floor, exposed beam and wood walls.
This is an example of a small beach style dining room in Devon with white walls, light hardwood floors, a standard fireplace, a stone fireplace surround, yellow floor, exposed beam and wood walls.
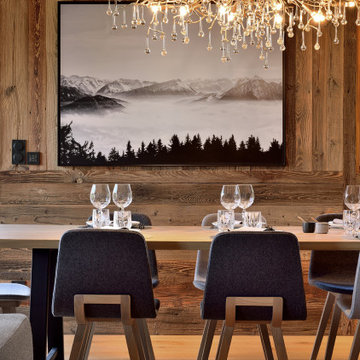
Chalet neuf à décorer, meubler, et équiper entièrement (vaisselle, linge de maison). Une résidence secondaire clé en main !
Un style contemporain, classique, élégant, luxueux était souhaité par la propriétaire.
Photographe : Erick Saillet.

Уютная столовая с видом на сад и камин. Справа летняя кухня и печь.
Архитекторы:
Дмитрий Глушков
Фёдор Селенин
фото:
Андрей Лысиков
This is an example of a mid-sized country kitchen/dining combo in Moscow with yellow walls, a ribbon fireplace, a stone fireplace surround, multi-coloured floor, exposed beam, wood walls and porcelain floors.
This is an example of a mid-sized country kitchen/dining combo in Moscow with yellow walls, a ribbon fireplace, a stone fireplace surround, multi-coloured floor, exposed beam, wood walls and porcelain floors.
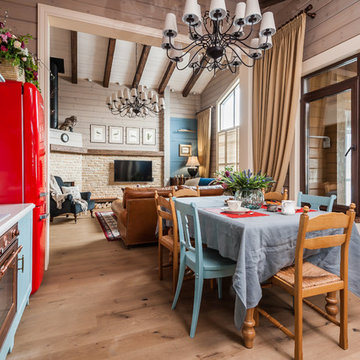
Кухня кантри, стол и голубые стулья. Обеденный стол со стульями.
Design ideas for a mid-sized country kitchen/dining combo in Other with beige walls, medium hardwood floors, a corner fireplace, a stone fireplace surround, brown floor, exposed beam and wood walls.
Design ideas for a mid-sized country kitchen/dining combo in Other with beige walls, medium hardwood floors, a corner fireplace, a stone fireplace surround, brown floor, exposed beam and wood walls.
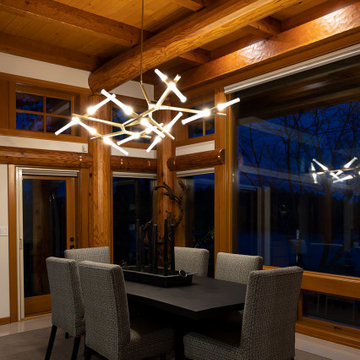
Remote luxury living on the spectacular island of Cortes, this main living, lounge, dining, and kitchen is an open concept with tall ceilings and expansive glass to allow all those gorgeous coastal views and natural light to flood the space. Particular attention was focused on high end textiles furniture, feature lighting, and cozy area carpets.
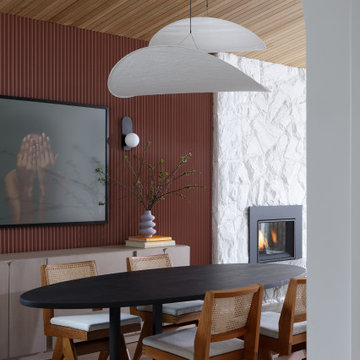
This terracotta feature wall is one of our favourite areas in the home. To create interest in this special area between the kitchen and open living area, we installed wood pieces on the wall and painted them this gorgeous terracotta colour. The furniture is an eclectic mix of retro and nostalgic pieces which are playful, yet sophisticated for the young family who likes to entertain.

Overview of room. Dining, living, kitchen area.
Inspiration for a mid-sized contemporary kitchen/dining combo in New York with white walls, porcelain floors, beige floor, exposed beam and wood walls.
Inspiration for a mid-sized contemporary kitchen/dining combo in New York with white walls, porcelain floors, beige floor, exposed beam and wood walls.

Inspiration for a small beach style dining room in Boston with white walls, light hardwood floors, beige floor, exposed beam and wood walls.
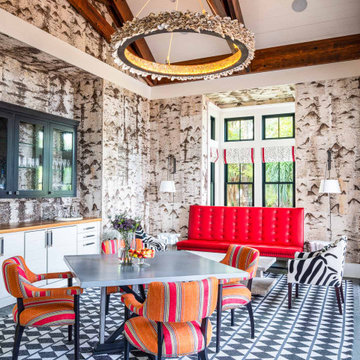
Exposed heart pine scissor trusses, birch bark walls (not wallpaper), oyster shell chandelier, and custom bar area.
Country dining room in Other with exposed beam and wood walls.
Country dining room in Other with exposed beam and wood walls.

Mid-sized modern open plan dining in Seattle with white walls, concrete floors, a two-sided fireplace, a metal fireplace surround, grey floor, exposed beam and wood walls.
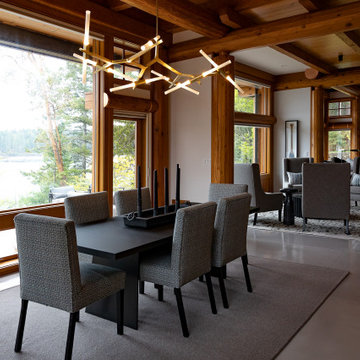
Remote luxury living on the spectacular island of Cortes, this main living, lounge, dining, and kitchen is an open concept with tall ceilings and expansive glass to allow all those gorgeous coastal views and natural light to flood the space. Particular attention was focused on high end textiles furniture, feature lighting, and cozy area carpets.
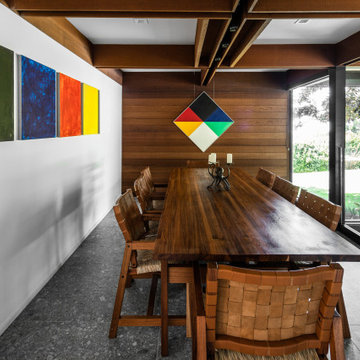
This is an example of a midcentury dining room in San Diego with white walls, grey floor, exposed beam and wood walls.
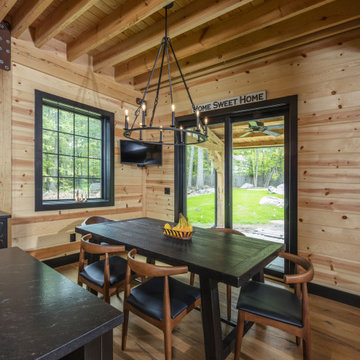
Design ideas for a mid-sized country dining room in Philadelphia with brown walls, light hardwood floors, no fireplace, brown floor, exposed beam and wood walls.
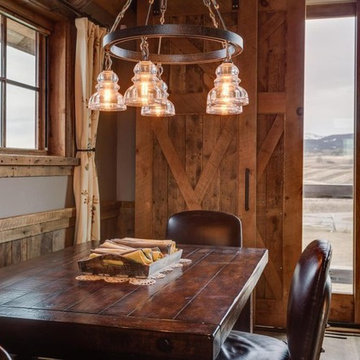
Small country kitchen/dining combo in Other with grey walls, medium hardwood floors, no fireplace, brown floor, exposed beam and wood walls.
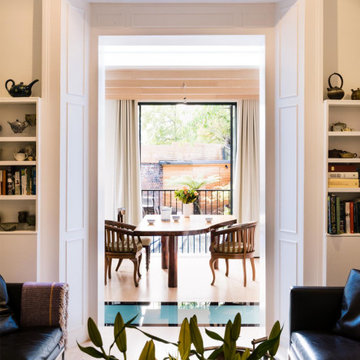
The proposal extends an existing three bedroom flat at basement and ground floor level at the bottom of this Hampstead townhouse.
Working closely with the conservation area constraints the design uses simple proposals to reflect the existing building behind, creating new kitchen and dining rooms, new basement bedrooms and ensuite bathrooms.
The new dining space uses a slim framed pocket sliding door system so the doors disappear when opened to create a Juliet balcony overlooking the garden.
A new master suite with walk-in wardrobe and ensuite is created in the basement level as well as an additional guest bedroom with ensuite.
Our role is for holistic design services including interior design and specifications with design management and contract administration during construction.
Dining Room Design Ideas with Exposed Beam and Wood Walls
1