Dining Room Design Ideas with Exposed Beam
Refine by:
Budget
Sort by:Popular Today
1 - 20 of 114 photos
Item 1 of 3
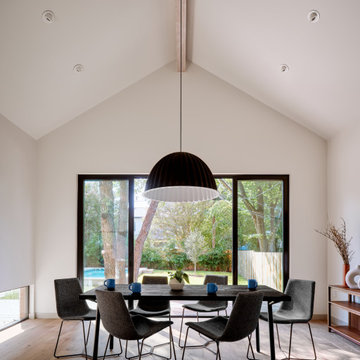
Photo of a mid-sized midcentury open plan dining in Austin with beige walls, light hardwood floors and exposed beam.

Reubicamos la cocina en el espacio principal del piso, abriéndola a la zona de salón comedor.
Aprovechamos su bonita altura para ganar mucho almacenaje superior y enmarcar el conjunto.
El comedor lo descentramos para ganar espacio diáfano en la sala y fabricamos un banco plegable para ganar asientos sin ocupar con las sillas. Nos viste la zona de comedor la lámpara restaurada a juego con el tono verde del piso.
La cocina es fabricada a KM0. Apostamos por un mostrador porcelánico compuesto de 50% del material reciclado y 100% reciclable al final de su uso. Libre de tóxicos y creado con el mínimo espesor para reducir el impacto material y económico.
Los electrodomésticos son de máxima eficiencia energética y están integrados en el interior del mobiliario para minimizar el impacto visual en la sala.

This is an example of a small midcentury dining room in Other with concrete floors, grey floor, exposed beam and panelled walls.
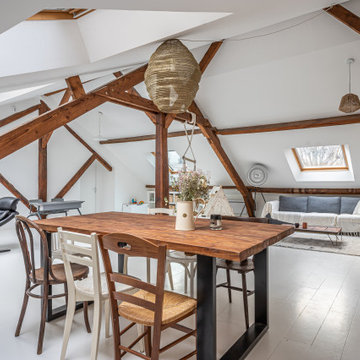
This is an example of an expansive country open plan dining in Paris with white walls, painted wood floors, no fireplace, white floor and exposed beam.
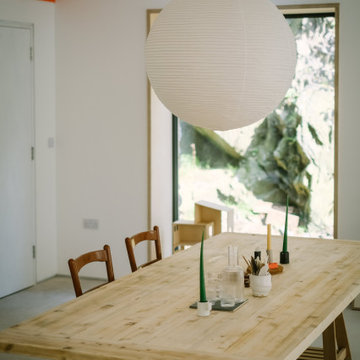
Dining table made from joist offcuts. Picture window looking onto slate cliff face. Low hung pendant light. Colourful beams to add a colour pop.
Inspiration for a mid-sized contemporary open plan dining in Other with multi-coloured walls, concrete floors, a wood stove, a metal fireplace surround, grey floor and exposed beam.
Inspiration for a mid-sized contemporary open plan dining in Other with multi-coloured walls, concrete floors, a wood stove, a metal fireplace surround, grey floor and exposed beam.
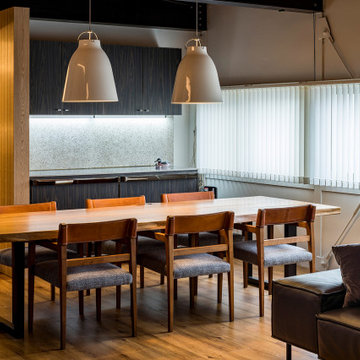
ゆったりとしたダイニングテーブルに吊り型の照明で明かりのメリハリをつける
This is an example of a mid-sized contemporary open plan dining in Other with white walls, painted wood floors, a wood stove, a concrete fireplace surround, brown floor, exposed beam and planked wall panelling.
This is an example of a mid-sized contemporary open plan dining in Other with white walls, painted wood floors, a wood stove, a concrete fireplace surround, brown floor, exposed beam and planked wall panelling.
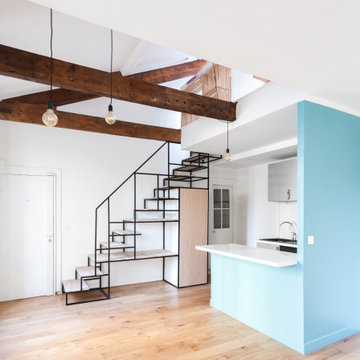
La vue sur la salle à manger en double hauteur depuis le séjour.
This is an example of a small contemporary kitchen/dining combo in Paris with blue walls, light hardwood floors, no fireplace and exposed beam.
This is an example of a small contemporary kitchen/dining combo in Paris with blue walls, light hardwood floors, no fireplace and exposed beam.
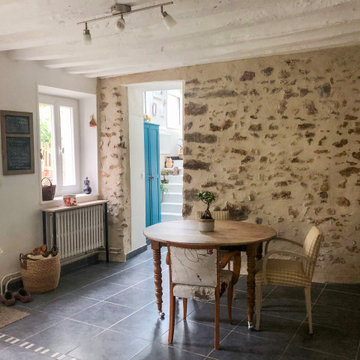
Comment redonner son âme d'origine à une maison du XIXième siècle.
Faire réapparaitre les grès qui constituent les murs intérieurs, des joints à la chaux et VOILA !!
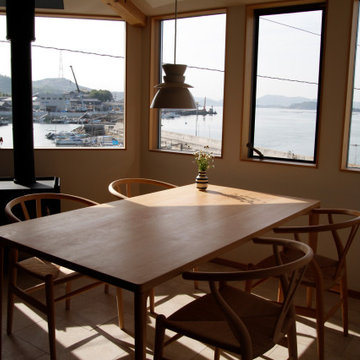
ダイニングからのオーシャンビュー
オリジナル制作のダイニングテーブル
This is an example of a small scandinavian separate dining room in Other with white walls, porcelain floors, a wood stove, beige floor and exposed beam.
This is an example of a small scandinavian separate dining room in Other with white walls, porcelain floors, a wood stove, beige floor and exposed beam.
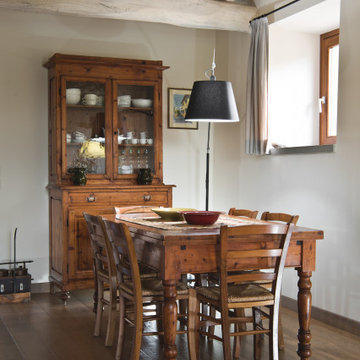
Committente: RE/MAX Professional Firenze. Ripresa fotografica: impiego obiettivo 50mm su pieno formato; macchina su treppiedi con allineamento ortogonale dell'inquadratura; impiego luce naturale esistente con l'ausilio di luci flash e luci continue 5500°K. Post-produzione: aggiustamenti base immagine; fusione manuale di livelli con differente esposizione per produrre un'immagine ad alto intervallo dinamico ma realistica; rimozione elementi di disturbo. Obiettivo commerciale: realizzazione fotografie di complemento ad annunci su siti web agenzia immobiliare; pubblicità su social network; pubblicità a stampa (principalmente volantini e pieghevoli).
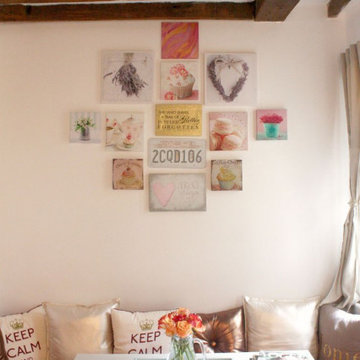
Cozy dining room in a charming Parisian apartment on Île Saint Louis. Designed by The Slash Studio
Inspiration for a small traditional dining room in Paris with white walls, ceramic floors, no fireplace, pink floor and exposed beam.
Inspiration for a small traditional dining room in Paris with white walls, ceramic floors, no fireplace, pink floor and exposed beam.
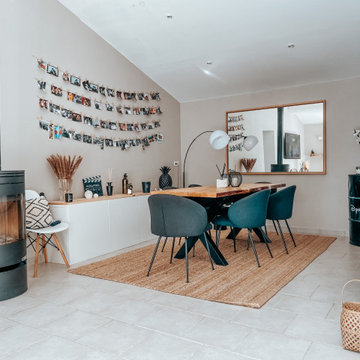
Rénovation d'une maison typiquement provençale.
Avant : une maison aux pièces séparées, avec de petites ouvertures et un carrelage carreaux de ciment très foncé et ancien.
Après : une maison beaucoup plus ouverte avec de belles ouvertures et un carrelage clair qui apporte une touche de modernité.
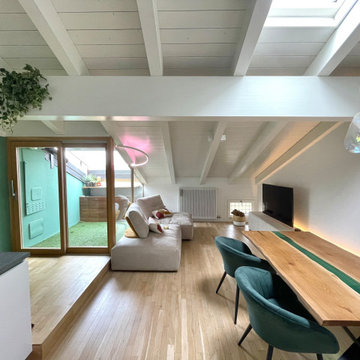
recupero sottotetto
lo studio dello spazio è rivolto a creare zone "libere" da riempire con amici e attività.
Lo stile è minimal e gran parte gli arredi sono stati fatti con prodotti ikea poi rivestiti grazie ad un artigiano locale, a completare l'arredo alcuni pezzi di design.
Obbiettivo far convivere designe e budget
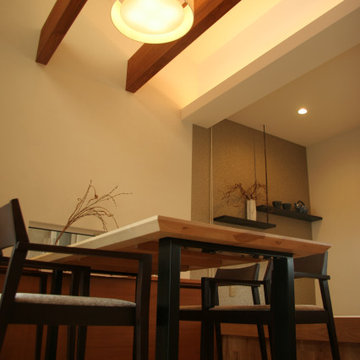
Mid-sized open plan dining in Other with white walls, medium hardwood floors, beige floor, exposed beam and wallpaper.
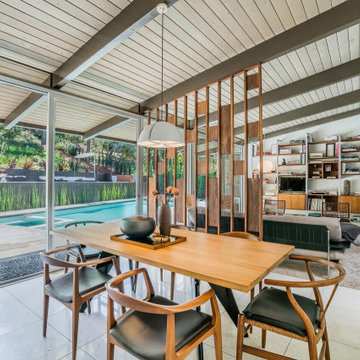
Dining room with solid walnut partition.
This is an example of a small midcentury dining room in Los Angeles with white walls and exposed beam.
This is an example of a small midcentury dining room in Los Angeles with white walls and exposed beam.
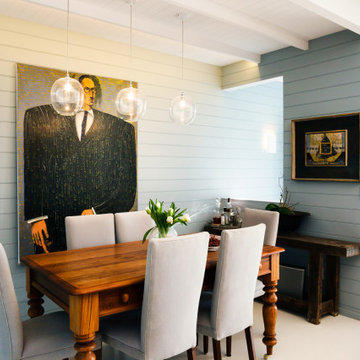
Design ideas for a small beach style kitchen/dining combo in Wellington with blue walls, painted wood floors, white floor, exposed beam and planked wall panelling.
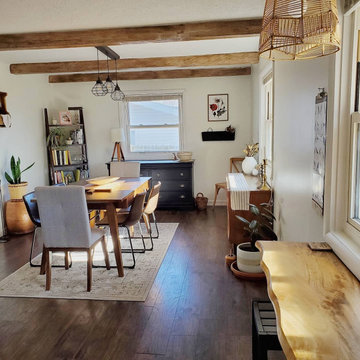
Dining Room After photo.
Photo of a mid-sized open plan dining in Other with white walls, vinyl floors, brown floor and exposed beam.
Photo of a mid-sized open plan dining in Other with white walls, vinyl floors, brown floor and exposed beam.
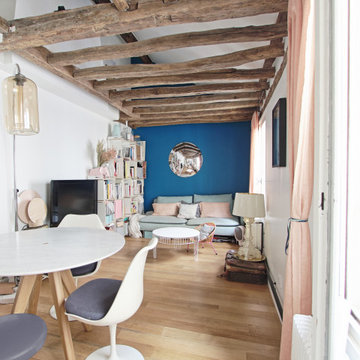
This is an example of a small contemporary open plan dining in Paris with white walls, light hardwood floors, no fireplace and exposed beam.
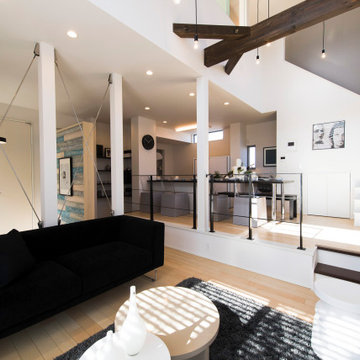
ダイニング部分を小上がりにし、リビングと緩やかに繋がりを持たせたプランニングです。
腰壁にしてしまうと、空間の繋がりが分断され、圧迫感も出てしまうので、吹き抜け用の手すりを用いて安全性とデザイン性を実現しています。
色は階段、インテリア、梁に合わせてブラックにしてフロア、クロスとのコントラストを演出しています。
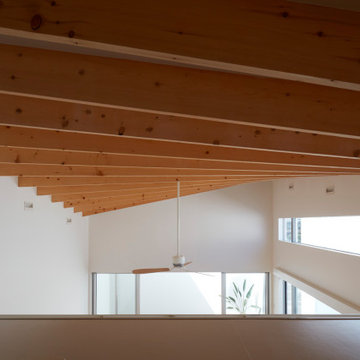
ロフト。
左右逆にひねるように架けた梁によるダイナミックなコノイド曲面の天井。
Design ideas for a mid-sized modern open plan dining in Other with white walls, light hardwood floors, exposed beam and wallpaper.
Design ideas for a mid-sized modern open plan dining in Other with white walls, light hardwood floors, exposed beam and wallpaper.
Dining Room Design Ideas with Exposed Beam
1