All Wall Treatments Dining Room Design Ideas with Exposed Beam
Refine by:
Budget
Sort by:Popular Today
1 - 20 of 950 photos

View to double-height dining room
Inspiration for a large contemporary open plan dining in Melbourne with white walls, concrete floors, a wood stove, a brick fireplace surround, grey floor, exposed beam and panelled walls.
Inspiration for a large contemporary open plan dining in Melbourne with white walls, concrete floors, a wood stove, a brick fireplace surround, grey floor, exposed beam and panelled walls.

Дизайнер характеризует стиль этой квартиры как романтичная эклектика: «Здесь совмещены разные времена (старая и новая мебель), советское прошлое и настоящее, уральский колорит и европейская классика. Мне хотелось сделать этот проект с уральским акцентом».
На книжном стеллаже — скульптура-часы «Хозяйка Медной горы и Данила Мастер», каслинское литьё.
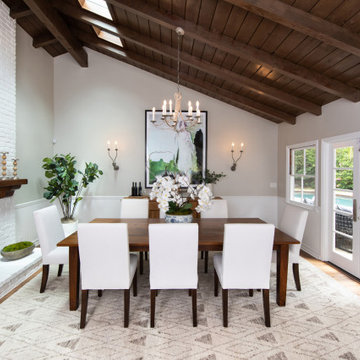
The formal dining room looks out to the spacious backyard with French doors opening to the pool and spa area. The wood burning brick fireplace was painted white in the renovation and white wainscoting surrounds the room, keeping it fresh and modern. The dramatic wood pitched roof has skylights that bring in light and keep things bright and airy.

Photo of a mid-sized industrial open plan dining in Sydney with white walls, light hardwood floors, a standard fireplace, a concrete fireplace surround, brown floor, exposed beam and brick walls.
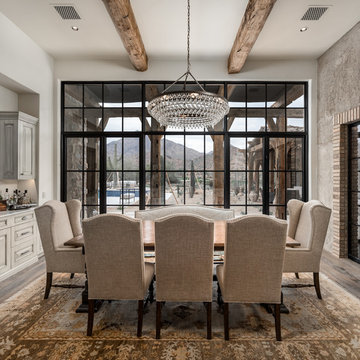
Formal dining room with bricks & masonry, double entry doors, exposed beams, and recessed lighting.
Design ideas for an expansive country separate dining room in Phoenix with multi-coloured walls, dark hardwood floors, a standard fireplace, a stone fireplace surround, brown floor, exposed beam and brick walls.
Design ideas for an expansive country separate dining room in Phoenix with multi-coloured walls, dark hardwood floors, a standard fireplace, a stone fireplace surround, brown floor, exposed beam and brick walls.

Mid-sized contemporary dining room in London with grey walls, light hardwood floors, no fireplace, beige floor, exposed beam and wallpaper.

Large open-concept dining room featuring a black and gold chandelier, wood dining table, mid-century dining chairs, hardwood flooring, black windows, and shiplap walls.
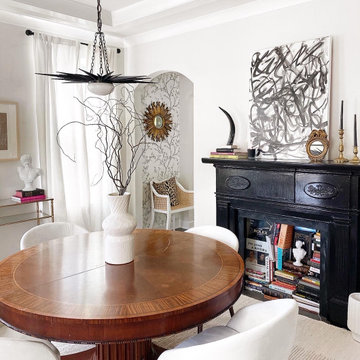
Faux Fireplace found at Antique store
Inspiration for a large eclectic kitchen/dining combo in DC Metro with white walls, dark hardwood floors, exposed beam, wallpaper, a standard fireplace and brown floor.
Inspiration for a large eclectic kitchen/dining combo in DC Metro with white walls, dark hardwood floors, exposed beam, wallpaper, a standard fireplace and brown floor.

Design ideas for a mid-sized country kitchen/dining combo in Austin with white walls, light hardwood floors, a standard fireplace, brown floor, exposed beam and planked wall panelling.
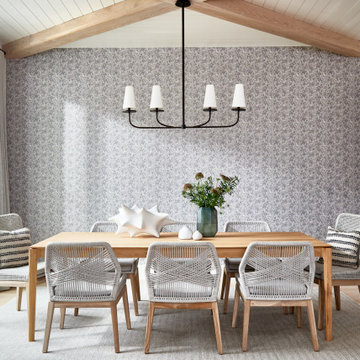
Large country dining room in Atlanta with light hardwood floors, exposed beam and wallpaper.

Stylish Productions
Beach style dining room in Baltimore with white walls, multi-coloured floor, exposed beam, vaulted and planked wall panelling.
Beach style dining room in Baltimore with white walls, multi-coloured floor, exposed beam, vaulted and planked wall panelling.

Inspiration for a modern open plan dining in Phoenix with light hardwood floors, a standard fireplace, a stone fireplace surround, exposed beam and brick walls.
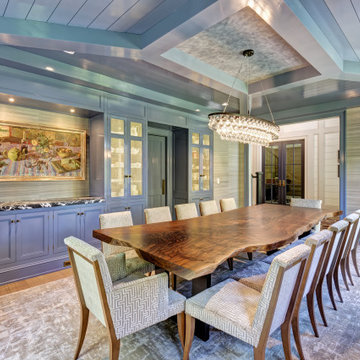
Photo of a transitional separate dining room in New York with brown walls, medium hardwood floors, no fireplace, brown floor, exposed beam, timber, vaulted and wallpaper.

Originally, the dining layout was too small for our clients needs. We reconfigured the space to allow for a larger dining table to entertain guests. Adding the layered lighting installation helped to define the longer space and bring organic flow and loose curves above the angular custom dining table. The door to the pantry is disguised by the wood paneling on the wall.

This is an example of a mid-sized contemporary open plan dining in Newcastle - Maitland with brown walls, concrete floors, grey floor, exposed beam and decorative wall panelling.

Кухня Lottoccento, стол Cattelan Italia, стлуья GUBI
This is an example of a country dining room in Moscow with beige walls, porcelain floors, grey floor, exposed beam and wood walls.
This is an example of a country dining room in Moscow with beige walls, porcelain floors, grey floor, exposed beam and wood walls.

Mid-sized scandinavian open plan dining in London with concrete floors, grey floor, exposed beam and brick walls.

This is an example of a small midcentury dining room in St Louis with brown walls, medium hardwood floors, brown floor, exposed beam and wood walls.

Designed from a “high-tech, local handmade” philosophy, this house was conceived with the selection of locally sourced materials as a starting point. Red brick is widely produced in San Pedro Cholula, making it the stand-out material of the house.
An artisanal arrangement of each brick, following a non-perpendicular modular repetition, allowed expressivity for both material and geometry-wise while maintaining a low cost.
The house is an introverted one and incorporates design elements that aim to simultaneously bring sufficient privacy, light and natural ventilation: a courtyard and interior-facing terrace, brick-lattices and windows that open up to selected views.
In terms of the program, the said courtyard serves to articulate and bring light and ventilation to two main volumes: The first one comprised of a double-height space containing a living room, dining room and kitchen on the first floor, and bedroom on the second floor. And a second one containing a smaller bedroom and service areas on the first floor, and a large terrace on the second.
Various elements such as wall lamps and an electric meter box (among others) were custom-designed and crafted for the house.

BAR VIGNETTE
Photo of a beach style kitchen/dining combo in Boston with white walls, medium hardwood floors, exposed beam, wallpaper, no fireplace and beige floor.
Photo of a beach style kitchen/dining combo in Boston with white walls, medium hardwood floors, exposed beam, wallpaper, no fireplace and beige floor.
All Wall Treatments Dining Room Design Ideas with Exposed Beam
1