Dining Room Design Ideas with Exposed Beam
Refine by:
Budget
Sort by:Popular Today
1 - 20 of 46 photos
Item 1 of 3

Country dining room in Portland Maine with beige walls, light hardwood floors, exposed beam and wood walls.
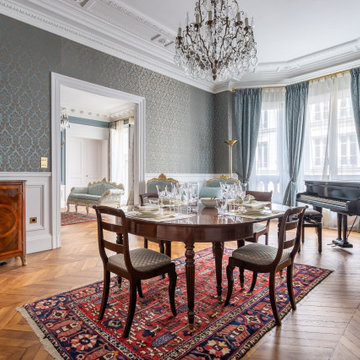
Salle à manger avec table mise
Large traditional separate dining room in Paris with blue walls, medium hardwood floors, a standard fireplace, brown floor and exposed beam.
Large traditional separate dining room in Paris with blue walls, medium hardwood floors, a standard fireplace, brown floor and exposed beam.
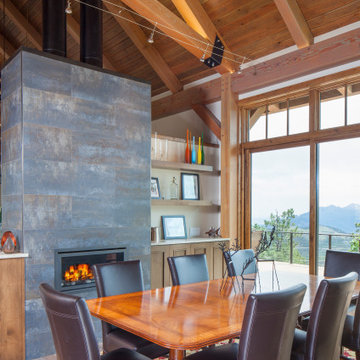
Inspiration for a country dining room in Denver with a ribbon fireplace, a metal fireplace surround, exposed beam, vaulted and wood.
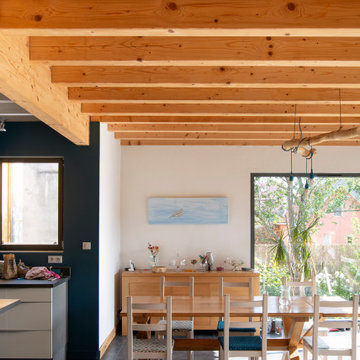
Photo of an industrial dining room in Dijon with white walls, black floor and exposed beam.
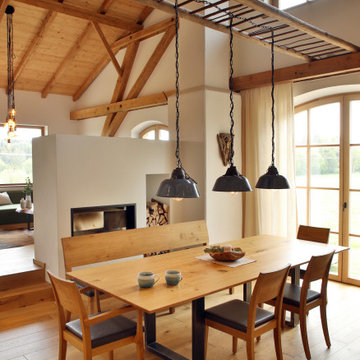
Inspiration for a country open plan dining in Munich with white walls, medium hardwood floors, brown floor, exposed beam, vaulted and wood.

• Craftsman-style dining area
• Furnishings + decorative accessory styling
• Pedestal dining table base - Herman Miller Eames base w/custom top
• Vintage wood framed dining chairs re-upholstered
• Oversized floor lamp - Artemide
• Burlap wall treatment
• Leather Ottoman - Herman Miller Eames
• Fireplace with vintage tile + wood mantel
• Wood ceiling beams
• Modern art

Photo of a large traditional open plan dining in London with green walls, medium hardwood floors, a standard fireplace, a stone fireplace surround, brown floor, exposed beam and panelled walls.
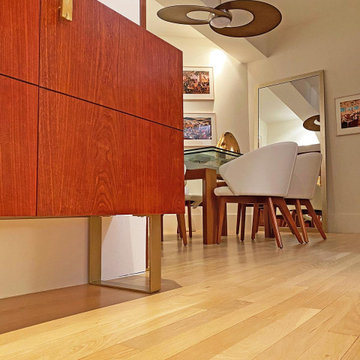
The new floors were matched to the original 3 1/2" oak boards from the original flooring from the 1930's. They were treated with a white oak stain.
Inspiration for a mid-sized midcentury kitchen/dining combo in New York with white walls, medium hardwood floors, white floor and exposed beam.
Inspiration for a mid-sized midcentury kitchen/dining combo in New York with white walls, medium hardwood floors, white floor and exposed beam.
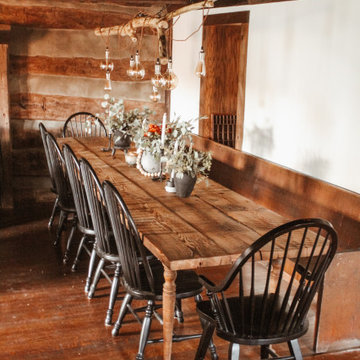
A 1791 settler cabin in Monroeville, PA. Additions and updates had been made over the years.
See before photos.
Country kitchen/dining combo in Other with dark hardwood floors, brown floor and exposed beam.
Country kitchen/dining combo in Other with dark hardwood floors, brown floor and exposed beam.
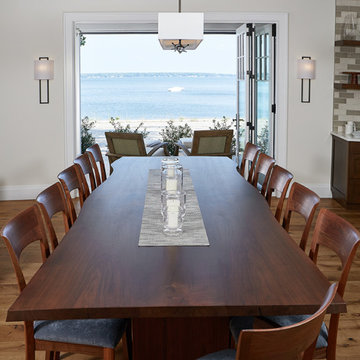
Inspiration for a transitional kitchen/dining combo in Grand Rapids with white walls, medium hardwood floors, brown floor and exposed beam.

Small country dining room in Denver with beige walls, medium hardwood floors, brown floor and exposed beam.

Photo of an asian open plan dining in Other with beige walls, light hardwood floors, beige floor, exposed beam, vaulted and wood.

Photo of a large dining room in Albuquerque with beige walls, brick floors, a standard fireplace, a plaster fireplace surround, red floor, exposed beam, vaulted and wood.
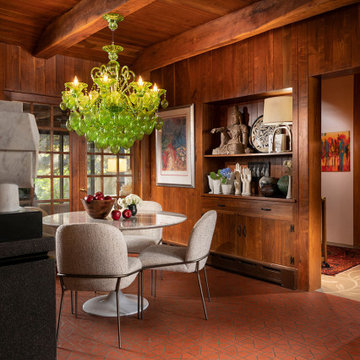
Design ideas for a country dining room in Other with brown walls, red floor, exposed beam, wood and wood walls.
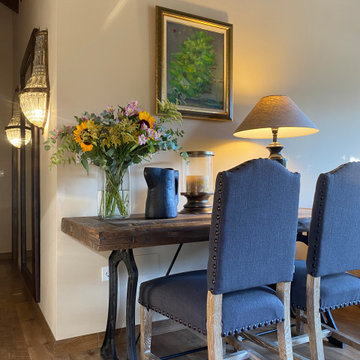
Design ideas for a large transitional dining room in Alicante-Costa Blanca with beige walls, medium hardwood floors, brown floor and exposed beam.
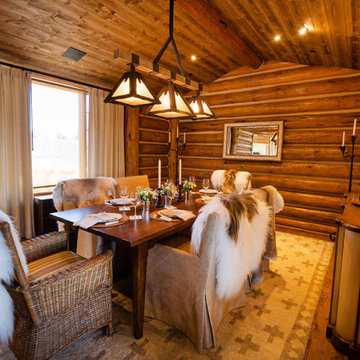
This is an example of a large country separate dining room in Other with white walls, medium hardwood floors, brown floor, exposed beam and wood walls.
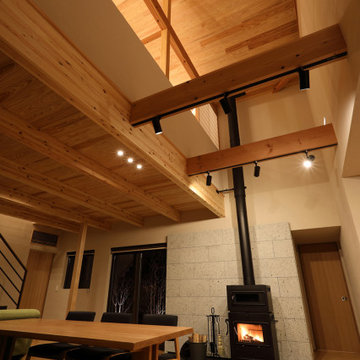
四季の舎 -薪ストーブと自然の庭-|Studio tanpopo-gumi
|撮影|野口 兼史
何気ない日々の日常の中に、四季折々の風景を感じながら家族の時間をゆったりと愉しむ住まい。
Design ideas for a large asian open plan dining in Other with beige walls, painted wood floors, a wood stove, a stone fireplace surround, beige floor and exposed beam.
Design ideas for a large asian open plan dining in Other with beige walls, painted wood floors, a wood stove, a stone fireplace surround, beige floor and exposed beam.
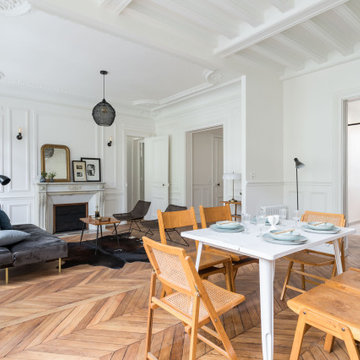
salle a manger, séjour, salon, parquet en point de Hongrie, miroir décoration, moulures, poutres peintes, cheminées, pierre, chaise en bois, table blanche, art de table, tapis peau de vache, fauteuils, grandes fenêtres, cadres, lustre
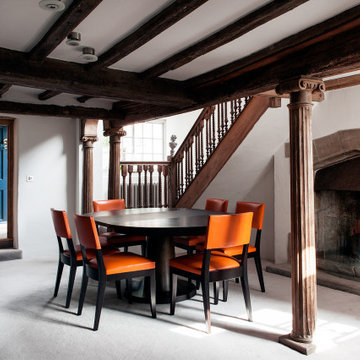
Photo of a large mediterranean dining room in Sussex with white walls, a standard fireplace, a plaster fireplace surround, grey floor and exposed beam.
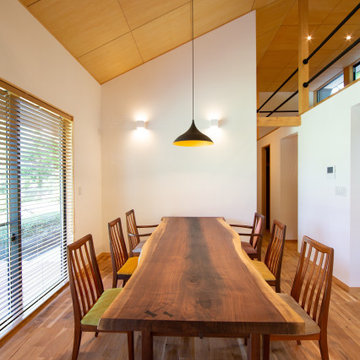
コア、ユーティリティ部分をコアに回遊できるプランニング
既存建物は西日が強く、東側に林があり日照及び西日が強い立地だったが
西側の軒を深く、東側に高窓を設けることにより夏は涼しく冬は暖かい内部空間を創ることができた
毎日の家事動線は玄関よりシューズクローク兼家事室、脱衣場、キッチンへのアプローチを隣接させ負担軽減を図ってます
コア部分上部にある2階は天井が低く座位にてくつろぐ空間となっている
Dining Room Design Ideas with Exposed Beam
1