Dining Room Design Ideas with Beige Floor and Green Floor
Sort by:Popular Today
1 - 20 of 26,838 photos
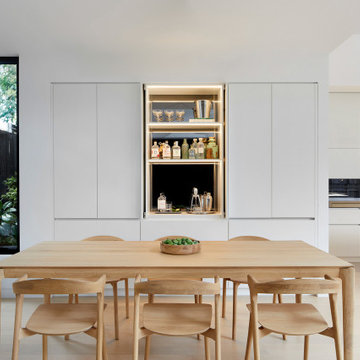
Open plan dining space connected to kitchen & living room with wall of cabinetry that hides a mirrored bar and views outside.
This is an example of a modern open plan dining in Melbourne with white walls, light hardwood floors and beige floor.
This is an example of a modern open plan dining in Melbourne with white walls, light hardwood floors and beige floor.
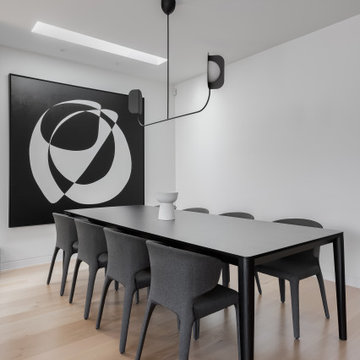
Modern dining room in Melbourne with white walls, light hardwood floors and beige floor.
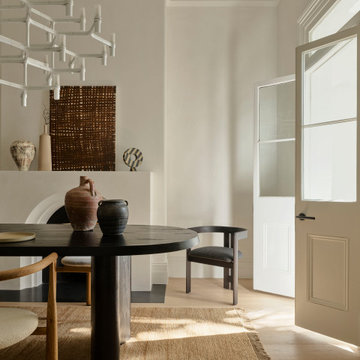
Design ideas for a modern dining room in Sydney with grey walls, light hardwood floors and beige floor.

Photo of a contemporary dining room in Sydney with grey walls, light hardwood floors, no fireplace, beige floor and panelled walls.

Brunswick Parlour transforms a Victorian cottage into a hard-working, personalised home for a family of four.
Our clients loved the character of their Brunswick terrace home, but not its inefficient floor plan and poor year-round thermal control. They didn't need more space, they just needed their space to work harder.
The front bedrooms remain largely untouched, retaining their Victorian features and only introducing new cabinetry. Meanwhile, the main bedroom’s previously pokey en suite and wardrobe have been expanded, adorned with custom cabinetry and illuminated via a generous skylight.
At the rear of the house, we reimagined the floor plan to establish shared spaces suited to the family’s lifestyle. Flanked by the dining and living rooms, the kitchen has been reoriented into a more efficient layout and features custom cabinetry that uses every available inch. In the dining room, the Swiss Army Knife of utility cabinets unfolds to reveal a laundry, more custom cabinetry, and a craft station with a retractable desk. Beautiful materiality throughout infuses the home with warmth and personality, featuring Blackbutt timber flooring and cabinetry, and selective pops of green and pink tones.
The house now works hard in a thermal sense too. Insulation and glazing were updated to best practice standard, and we’ve introduced several temperature control tools. Hydronic heating installed throughout the house is complemented by an evaporative cooling system and operable skylight.
The result is a lush, tactile home that increases the effectiveness of every existing inch to enhance daily life for our clients, proving that good design doesn’t need to add space to add value.
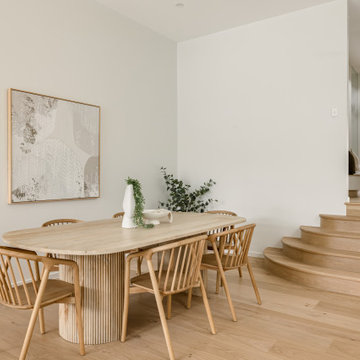
This is an example of a modern dining room in Brisbane with white walls, light hardwood floors and beige floor.
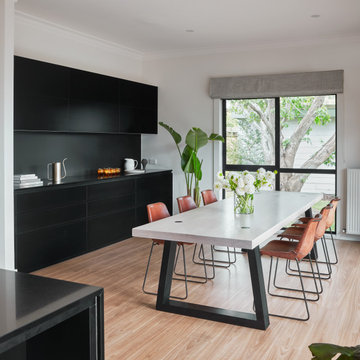
This stunning black bar cabinetry works beautifully with this dining table and chairs.
Contemporary dining room in Melbourne with light hardwood floors and beige floor.
Contemporary dining room in Melbourne with light hardwood floors and beige floor.

With a strict instruction to avoid a coastal theme, the brief for this home was to create a classic style that is easy for family living.
Photo of a beach style dining room in Melbourne with white walls, light hardwood floors, beige floor and decorative wall panelling.
Photo of a beach style dining room in Melbourne with white walls, light hardwood floors, beige floor and decorative wall panelling.

Where form meets class. This stunning contemporary stair features beautiful American Oak timbers contrasting with a striking steel balustrade with feature timber panelling underneath the flight. This elegant design takes up residence in Mazzei’s Royal Melbourne Hospital Lottery home.
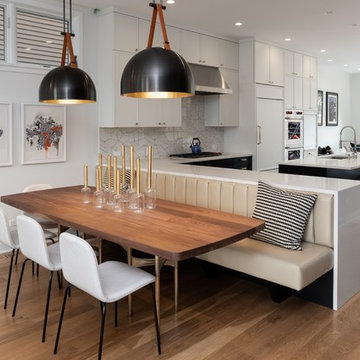
Inspiration for a mid-sized contemporary open plan dining in Chicago with white walls, light hardwood floors and beige floor.

Design ideas for a scandinavian dining room in Seattle with white walls, carpet, beige floor and vaulted.
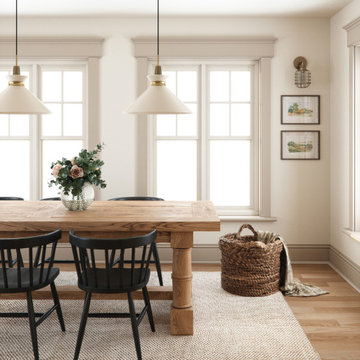
Inspiration for a large transitional dining room in New York with beige walls, medium hardwood floors and beige floor.
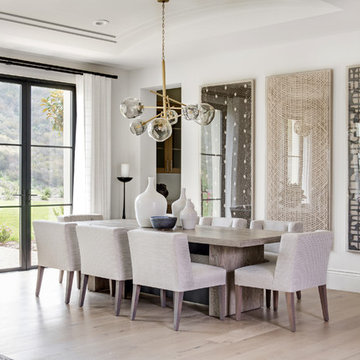
Surrounded by canyon views and nestled in the heart of Orange County, this 9,000 square foot home encompasses all that is “chic”. Clean lines, interesting textures, pops of color, and an emphasis on art were all key in achieving this contemporary but comfortable sophistication.
Photography by Chad Mellon
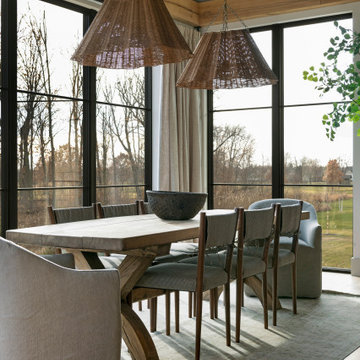
This is an example of a country dining room in Minneapolis with light hardwood floors and beige floor.
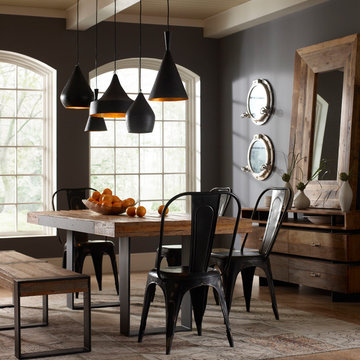
Marco Polo Imports
Photo of an industrial dining room in Los Angeles with grey walls and beige floor.
Photo of an industrial dining room in Los Angeles with grey walls and beige floor.

In this NYC pied-à-terre new build for empty nesters, architectural details, strategic lighting, dramatic wallpapers, and bespoke furnishings converge to offer an exquisite space for entertaining and relaxation.
This open-concept living/dining space features a soothing neutral palette that sets the tone, complemented by statement lighting and thoughtfully selected comfortable furniture. This harmonious design creates an inviting atmosphere for both relaxation and stylish entertaining.
---
Our interior design service area is all of New York City including the Upper East Side and Upper West Side, as well as the Hamptons, Scarsdale, Mamaroneck, Rye, Rye City, Edgemont, Harrison, Bronxville, and Greenwich CT.
For more about Darci Hether, see here: https://darcihether.com/
To learn more about this project, see here: https://darcihether.com/portfolio/bespoke-nyc-pied-à-terre-interior-design
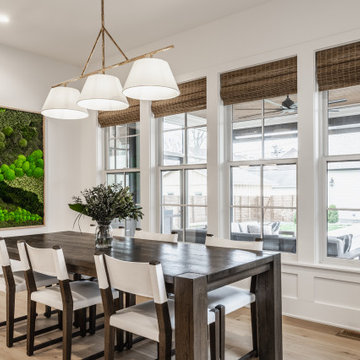
Design ideas for a transitional dining room in Indianapolis with white walls, light hardwood floors and beige floor.

Inspiration for a mid-sized eclectic open plan dining in London with light hardwood floors, a stone fireplace surround and beige floor.
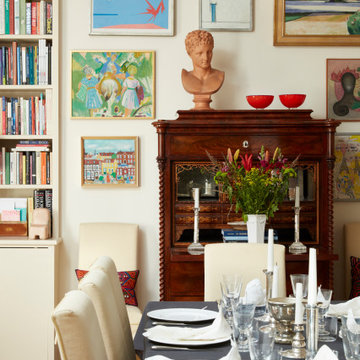
Mid-sized eclectic dining room in London with beige walls, light hardwood floors and beige floor.
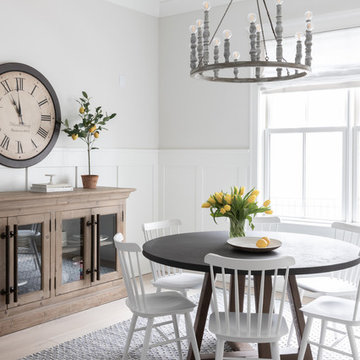
Photo by Emily Kennedy Photo
Large country separate dining room in Chicago with grey walls, light hardwood floors, no fireplace and beige floor.
Large country separate dining room in Chicago with grey walls, light hardwood floors, no fireplace and beige floor.
Dining Room Design Ideas with Beige Floor and Green Floor
1