Dining Room Design Ideas with Green Walls and a Stone Fireplace Surround
Refine by:
Budget
Sort by:Popular Today
1 - 20 of 323 photos
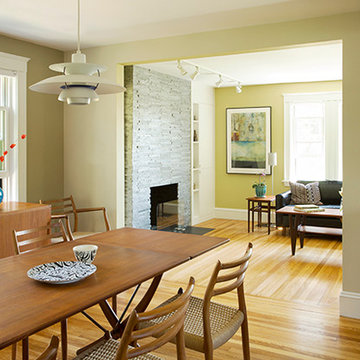
Eric Roth Photography
Design ideas for a small midcentury kitchen/dining combo in Boston with green walls, medium hardwood floors, a standard fireplace and a stone fireplace surround.
Design ideas for a small midcentury kitchen/dining combo in Boston with green walls, medium hardwood floors, a standard fireplace and a stone fireplace surround.
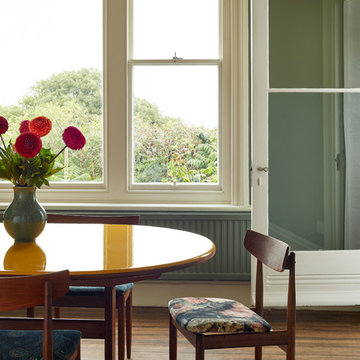
Luke Cartledge
Photo of a mid-sized eclectic separate dining room in Surrey with green walls, dark hardwood floors, a standard fireplace and a stone fireplace surround.
Photo of a mid-sized eclectic separate dining room in Surrey with green walls, dark hardwood floors, a standard fireplace and a stone fireplace surround.
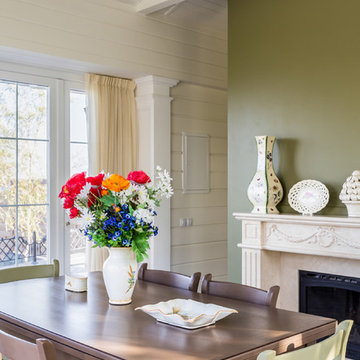
Mid-sized traditional separate dining room in Moscow with green walls, ceramic floors, a standard fireplace, a stone fireplace surround and brown floor.
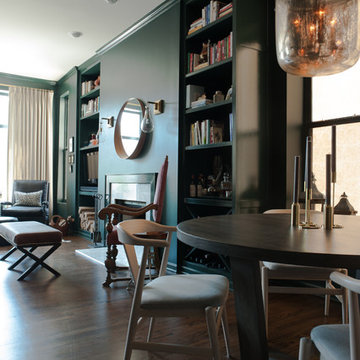
Design ideas for a transitional kitchen/dining combo in Chicago with green walls, dark hardwood floors, a standard fireplace and a stone fireplace surround.
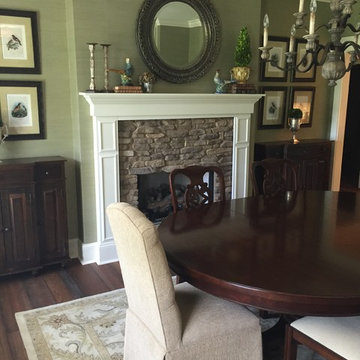
Design ideas for a mid-sized country dining room in Atlanta with green walls, dark hardwood floors, a standard fireplace and a stone fireplace surround.
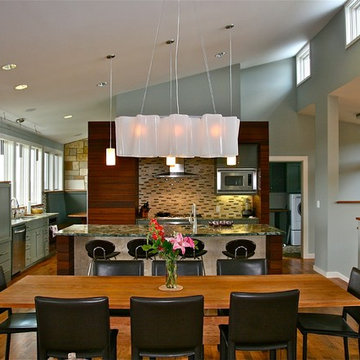
Photos by Alan K. Barley, AIA
This kitchen and eating area is spacious and warm, flooded with natural light. Because of the openness the overall size of the space can be smaller because each space can borrow from the other. Warm materials combined with contemporary fixtures add to the clean modern look.
Screened-In porch, Austin luxury home, Austin custom home, BarleyPfeiffer Architecture, wood floors, sustainable design, sleek design, modern, low voc paint, interiors and consulting, house ideas, home planning, 5 star energy, high performance, green building, fun design, 5 star appliance, find a pro, family home, elegance, efficient, custom-made, comprehensive sustainable architects, natural lighting, Austin TX, Barley & Pfeiffer Architects, professional services, green design, curb appeal, LEED, AIA,
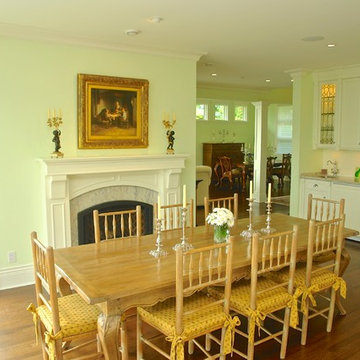
Mid-sized traditional open plan dining in Vancouver with green walls, dark hardwood floors, a standard fireplace and a stone fireplace surround.
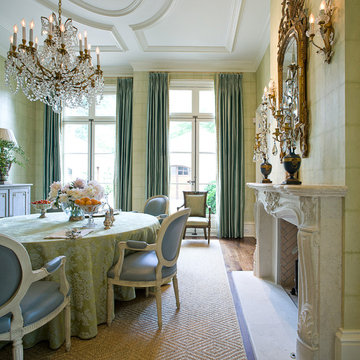
James Lockhart photo
Large separate dining room in Atlanta with green walls, medium hardwood floors, a standard fireplace and a stone fireplace surround.
Large separate dining room in Atlanta with green walls, medium hardwood floors, a standard fireplace and a stone fireplace surround.
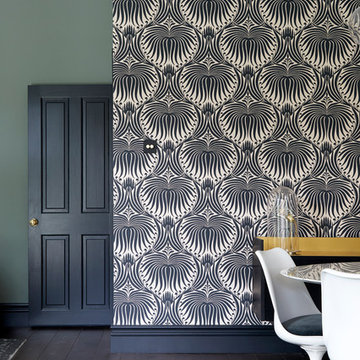
Photo Credits: Anna Stathaki
Inspiration for a mid-sized modern dining room in London with green walls, medium hardwood floors, a standard fireplace, a stone fireplace surround and brown floor.
Inspiration for a mid-sized modern dining room in London with green walls, medium hardwood floors, a standard fireplace, a stone fireplace surround and brown floor.
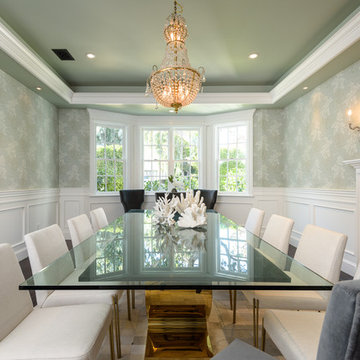
Design ideas for a large transitional separate dining room in Los Angeles with green walls, dark hardwood floors, a standard fireplace, a stone fireplace surround and brown floor.
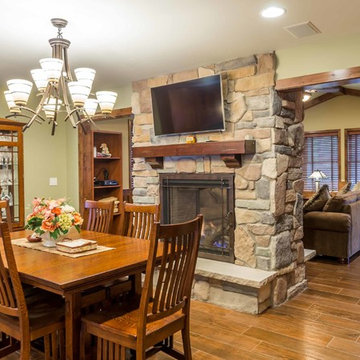
This 1960s split-level has a new Family Room addition in front of the existing home, with a total gut remodel of the existing Kitchen/Living/Dining spaces. The spacious Kitchen boasts a generous curved stone-clad island and plenty of custom cabinetry. The Kitchen opens to a large eat-in Dining Room, with a walk-around stone double-sided fireplace between Dining and the new Family room. The stone accent at the island, gorgeous stained wood cabinetry, and wood trim highlight the rustic charm of this home.
Photography by Kmiecik Imagery.
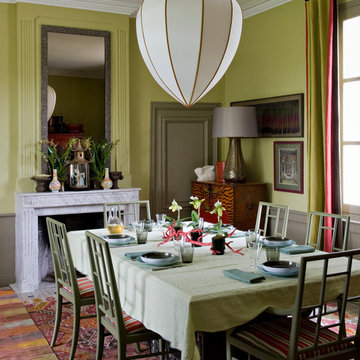
Photo of a large tropical separate dining room in Paris with green walls, a standard fireplace and a stone fireplace surround.
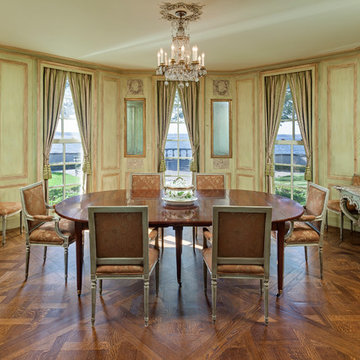
Landmark Photography
Large traditional separate dining room in Minneapolis with green walls, medium hardwood floors, a standard fireplace, a stone fireplace surround and brown floor.
Large traditional separate dining room in Minneapolis with green walls, medium hardwood floors, a standard fireplace, a stone fireplace surround and brown floor.

AMÉNAGEMENT D’UNE PIÈCE DE VIE
Pour ce projet, mes clients souhaitaient une ambiance douce et épurée inspirée des grands horizons maritimes avec une tonalité naturelle.
Le point de départ étant le canapé à conserver, nous avons commencé par mieux définir les espaces de vie tout en intégrant un piano et un espace lecture.
Ainsi, la salle à manger se trouve naturellement près de la cuisine qui peut être isolée par une double cloison verrière coulissante. La généreuse table en chêne est accompagnée de différentes assises en velours vert foncé. Une console marque la séparation avec le salon qui occupe tout l’espace restant. Le canapé est positionné en ilôt afin de faciliter la circulation et rendre l’espace encore plus aéré. Le piano s’appuie contre un mur entre les deux fenêtres près du coin lecture.
La cheminée gagne un insert et son manteau est mis en valeur par la couleur douce des murs et les moulures au plafond.
Les murs sont peints d’un vert pastel très doux auquel on a ajouté un sous bassement mouluré. Afin de créer une jolie perspective, le mur du fond de cette pièce en longueur est recouvert d’un papier peint effet papier déchiré évoquant tout autant la mer que des collines, pour un effet nature reprenant les couleurs du projet.
Enfin, l’ensemble est mis en lumière sans éblouir par un jeu d’appliques rondes blanches et dorées.
Crédit photos: Caroline GASCH
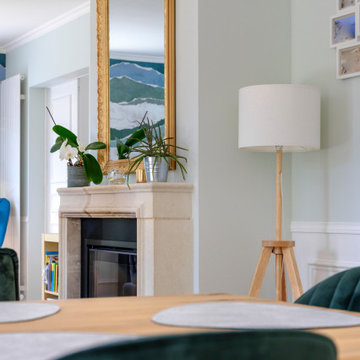
AMÉNAGEMENT D’UNE PIÈCE DE VIE
Pour ce projet, mes clients souhaitaient une ambiance douce et épurée inspirée des grands horizons maritimes avec une tonalité naturelle.
Le point de départ étant le canapé à conserver, nous avons commencé par mieux définir les espaces de vie tout en intégrant un piano et un espace lecture.
Ainsi, la salle à manger se trouve naturellement près de la cuisine qui peut être isolée par une double cloison verrière coulissante. La généreuse table en chêne est accompagnée de différentes assises en velours vert foncé. Une console marque la séparation avec le salon qui occupe tout l’espace restant. Le canapé est positionné en ilôt afin de faciliter la circulation et rendre l’espace encore plus aéré. Le piano s’appuie contre un mur entre les deux fenêtres près du coin lecture.
La cheminée gagne un insert et son manteau est mis en valeur par la couleur douce des murs et les moulures au plafond.
Les murs sont peints d’un vert pastel très doux auquel on a ajouté un sous bassement mouluré. Afin de créer une jolie perspective, le mur du fond de cette pièce en longueur est recouvert d’un papier peint effet papier déchiré évoquant tout autant la mer que des collines, pour un effet nature reprenant les couleurs du projet.
Enfin, l’ensemble est mis en lumière sans éblouir par un jeu d’appliques rondes blanches et dorées.
Crédit photos: Caroline GASCH
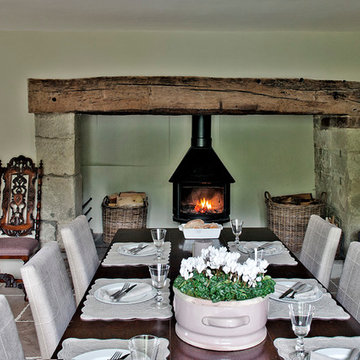
Polly Eltes
Design ideas for a large country dining room in Gloucestershire with limestone floors, a wood stove, a stone fireplace surround and green walls.
Design ideas for a large country dining room in Gloucestershire with limestone floors, a wood stove, a stone fireplace surround and green walls.
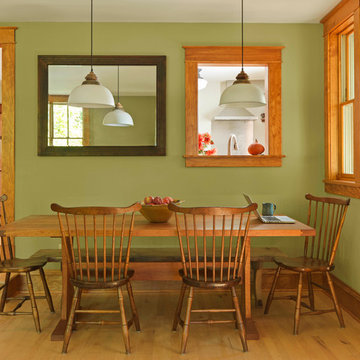
Susan Teare Photography
Design ideas for a mid-sized country open plan dining in Burlington with green walls, light hardwood floors and a stone fireplace surround.
Design ideas for a mid-sized country open plan dining in Burlington with green walls, light hardwood floors and a stone fireplace surround.
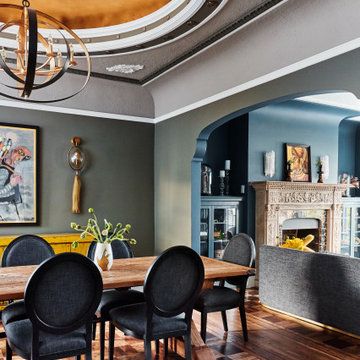
Colin Price Photography
Design ideas for a mid-sized eclectic separate dining room in San Francisco with green walls, dark hardwood floors, a standard fireplace and a stone fireplace surround.
Design ideas for a mid-sized eclectic separate dining room in San Francisco with green walls, dark hardwood floors, a standard fireplace and a stone fireplace surround.
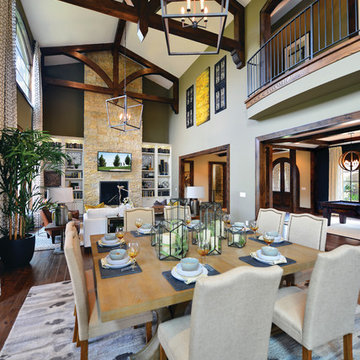
Design ideas for a large country open plan dining in Detroit with green walls, medium hardwood floors, a standard fireplace and a stone fireplace surround.
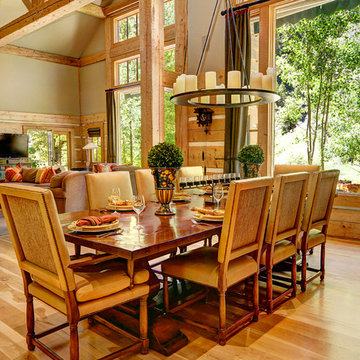
What does it say about a home that takes your breath away? From the moment you walk through the front door, the beauty of the Big Wood embraces you. The soothing light begs a contemplative moment and the tall ceilings and grand scale make this a striking alpine getaway. The floor plan is perfect for the modern family with separated living spaces and yet is cozy enough to find the perfect spot to gather. A large family room invites late night movies, conversation or napping. The spectacular living room welcomes guests in to the hearth of the home with a quiet sitting area to contemplate the river. This is simply one of the most handsome homes you will find. The fishing is right outside your back door on one of the most beautiful stretches of the Big Wood. The bike path to town is a stone’s throw from your front door and has you in downtown Ketchum in no time. Very few properties have the allure of the river, the proximity to town and the privacy in a home of this caliber.
Dining Room Design Ideas with Green Walls and a Stone Fireplace Surround
1