Dining Room Design Ideas with Green Walls and a Wood Stove
Refine by:
Budget
Sort by:Popular Today
1 - 20 of 76 photos

Photo of an expansive modern open plan dining in Berlin with green walls, carpet, a wood stove, a plaster fireplace surround, beige floor, recessed and panelled walls.
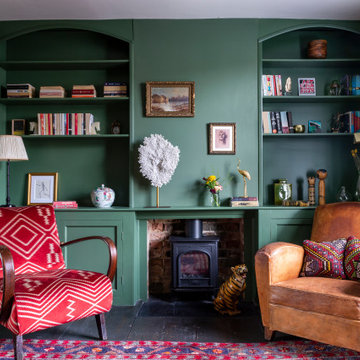
The Breakfast Room leading onto the kitchen through pockets doors using reclaimed Victorian pine doors. A dining area on one side and a seating area around the wood burner create a very cosy atmosphere.
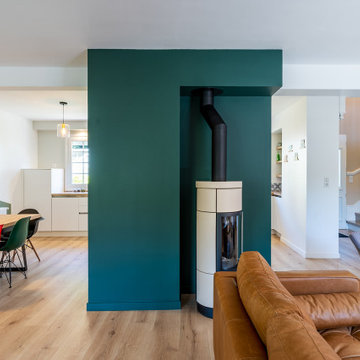
Mes clients désiraient une circulation plus fluide pour leur pièce à vivre et une ambiance plus chaleureuse et moderne.
Après une étude de faisabilité, nous avons décidé d'ouvrir une partie du mur porteur afin de créer un bloc central recevenant d'un côté les éléments techniques de la cuisine et de l'autre le poêle rotatif pour le salon. Dès l'entrée, nous avons alors une vue sur le grand salon.
La cuisine a été totalement retravaillée, un grand plan de travail et de nombreux rangements, idéal pour cette grande famille.
Côté salle à manger, nous avons joué avec du color zonning, technique de peinture permettant de créer un espace visuellement. Une grande table esprit industriel, un banc et des chaises colorées pour un espace dynamique et chaleureux.
Pour leur salon, mes clients voulaient davantage de rangement et des lignes modernes, j'ai alors dessiné un meuble sur mesure aux multiples rangements et servant de meuble TV. Un canapé en cuir marron et diverses assises modulables viennent délimiter cet espace chaleureux et conviviale.
L'ensemble du sol a été changé pour un modèle en startifié chêne raboté pour apporter de la chaleur à la pièce à vivre.
Le mobilier et la décoration s'articulent autour d'un camaïeu de verts et de teintes chaudes pour une ambiance chaleureuse, moderne et dynamique.

This luxurious dining room had a great transformation. The table and sideboard had to stay, everything else has been changed.
Large contemporary dining room in West Midlands with green walls, dark hardwood floors, a wood stove, a wood fireplace surround, brown floor, exposed beam and panelled walls.
Large contemporary dining room in West Midlands with green walls, dark hardwood floors, a wood stove, a wood fireplace surround, brown floor, exposed beam and panelled walls.
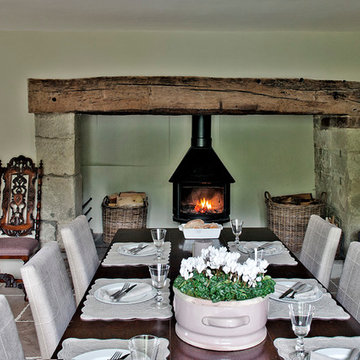
Polly Eltes
Design ideas for a large country dining room in Gloucestershire with limestone floors, a wood stove, a stone fireplace surround and green walls.
Design ideas for a large country dining room in Gloucestershire with limestone floors, a wood stove, a stone fireplace surround and green walls.

Nested in the beautiful Cotswolds, this converted barn was in need of a redesign and modernisation to maintain its country style yet bring a contemporary twist. With spectacular views of the garden, the large round table is the real hub of the house seating up to 10 people.

The entire first floor is oriented toward an expansive row of windows overlooking Lake Champlain. Radiant heated polished concrete floors compliment the local stone work and oak detailing throughout.
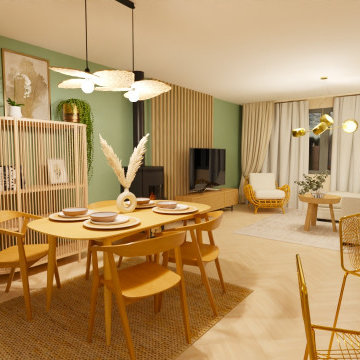
Décoration - Agencement - Mobilier pour un salon- salle à manger-cuisine
Photo of a large country dining room in Lille with green walls, light hardwood floors, a wood stove and wallpaper.
Photo of a large country dining room in Lille with green walls, light hardwood floors, a wood stove and wallpaper.
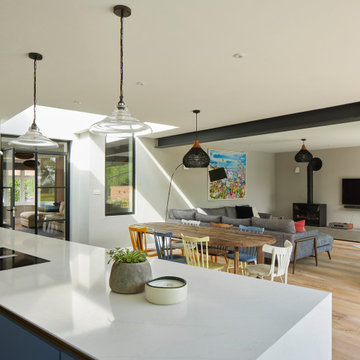
Photo of a large contemporary open plan dining in Hampshire with green walls, light hardwood floors, a wood stove, a concrete fireplace surround and brown floor.

Open plan living space including dining for 8 people. Bespoke joinery including wood storage, bookcase, media unit and 3D wall paneling.
Design ideas for a large contemporary open plan dining in Belfast with green walls, painted wood floors, a wood stove, a metal fireplace surround, white floor and wallpaper.
Design ideas for a large contemporary open plan dining in Belfast with green walls, painted wood floors, a wood stove, a metal fireplace surround, white floor and wallpaper.
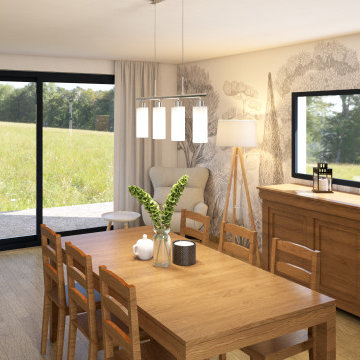
Réalisation de plans d'aménagement, décoration et modélisations 3D pour aider les clients à se projeter dans leur future extension.
Large contemporary dining room in Other with green walls, light hardwood floors, a wood stove, a plaster fireplace surround and wallpaper.
Large contemporary dining room in Other with green walls, light hardwood floors, a wood stove, a plaster fireplace surround and wallpaper.
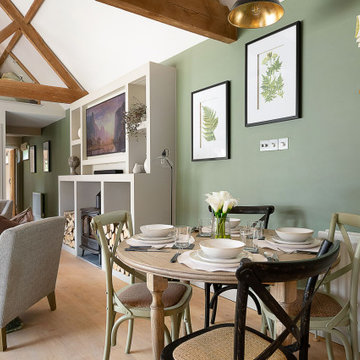
This is an example of a small country dining room in Hampshire with green walls, light hardwood floors, a wood stove and exposed beam.
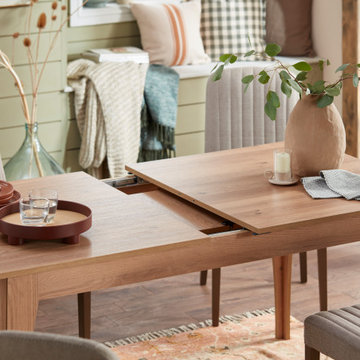
Working with DFS through The Hut Group as a Freelance Interior Stylist to create a country dining space.
Design ideas for a mid-sized country dining room in Manchester with green walls, medium hardwood floors, a wood stove and brown floor.
Design ideas for a mid-sized country dining room in Manchester with green walls, medium hardwood floors, a wood stove and brown floor.
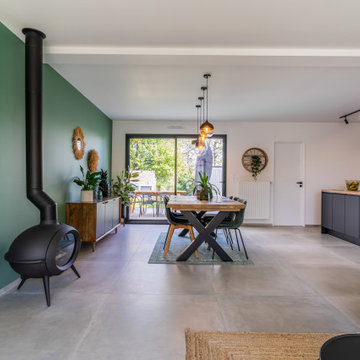
Cuisine ouverte sur salle à manger, mélange de style contemporain et ethnique. Couleur tendance noir et vert avec du bois.
Mid-sized contemporary open plan dining in Paris with green walls, ceramic floors, a wood stove, grey floor and coffered.
Mid-sized contemporary open plan dining in Paris with green walls, ceramic floors, a wood stove, grey floor and coffered.

Colour and connection are the two elements that unify the interior of this Glasgow home. Prior to the renovation, these rooms were separate, so we chose a colour continuum that would draw the eye through the now seamless spaces.
.
We worked off of a cool turquoise colour palette to brighten up the living area, while we shrouded the dining room in a moody deep jewel. The cool leafy palette extends to the couch’s upholstery and to the monochrome credenza in the dining room. To make the blue-green scheme really pop, we selected warm-toned red accent lamps, dried pampas grass, and muted pink artwork.

Cet espace de 50 m² devait être propice à la détente et la déconnexion, où chaque membre de la famille pouvait s’adonner à son loisir favori : l’écoute d’un vinyle, la lecture d’un livre, quelques notes de guitare…
Le vert kaki et le bois brut s’harmonisent avec le paysage environnant, visible de part et d’autre de la pièce au travers de grandes fenêtres. Réalisés avec d’anciennes planches de bardage, les panneaux de bois apportent une ambiance chaleureuse dans cette pièce d’envergure et réchauffent l’espace cocooning auprès du poêle.
Quelques souvenirs évoquent le passé de cette ancienne bâtisse comme une carte de géographie, un encrier et l’ancien registre de l’école confié par les habitants du village aux nouveaux propriétaires.
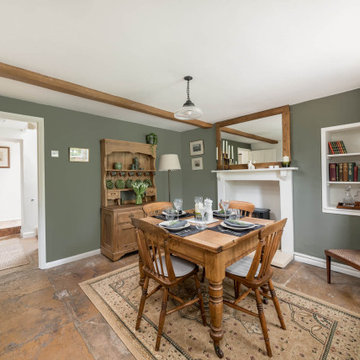
Design ideas for a country separate dining room in West Midlands with green walls, a wood stove, brown floor and exposed beam.
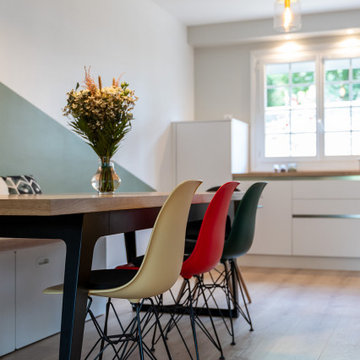
Mes clients désiraient une circulation plus fluide pour leur pièce à vivre et une ambiance plus chaleureuse et moderne.
Après une étude de faisabilité, nous avons décidé d'ouvrir une partie du mur porteur afin de créer un bloc central recevenant d'un côté les éléments techniques de la cuisine et de l'autre le poêle rotatif pour le salon. Dès l'entrée, nous avons alors une vue sur le grand salon.
La cuisine a été totalement retravaillée, un grand plan de travail et de nombreux rangements, idéal pour cette grande famille.
Côté salle à manger, nous avons joué avec du color zonning, technique de peinture permettant de créer un espace visuellement. Une grande table esprit industriel, un banc et des chaises colorées pour un espace dynamique et chaleureux.
Pour leur salon, mes clients voulaient davantage de rangement et des lignes modernes, j'ai alors dessiné un meuble sur mesure aux multiples rangements et servant de meuble TV. Un canapé en cuir marron et diverses assises modulables viennent délimiter cet espace chaleureux et conviviale.
L'ensemble du sol a été changé pour un modèle en startifié chêne raboté pour apporter de la chaleur à la pièce à vivre.
Le mobilier et la décoration s'articulent autour d'un camaïeu de verts et de teintes chaudes pour une ambiance chaleureuse, moderne et dynamique.
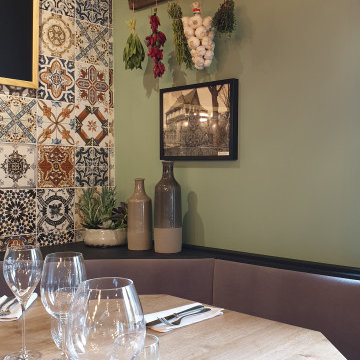
Bei diesem Projekt ging es darum, die Tradition des Hauses auch zum neuen Pächter zu übertragen. Die Speisen sind hochwertig, traditionell und doch modern interpretiert. Der Gast soll das Gefühl bekommen, in der Wohnküche einer italienischen Nonna zu sitzen.
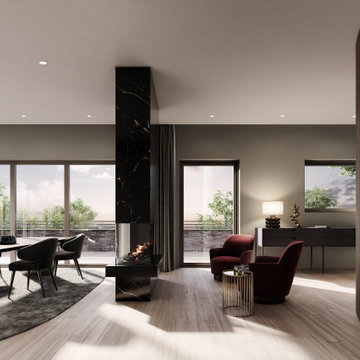
Photo of a mid-sized contemporary open plan dining in Munich with green walls, light hardwood floors, a wood stove, a stone fireplace surround and beige floor.
Dining Room Design Ideas with Green Walls and a Wood Stove
1