Dining Room Design Ideas with Beige Walls and Green Walls
Refine by:
Budget
Sort by:Popular Today
1 - 20 of 60,886 photos
Item 1 of 3

First impression count as you enter this custom-built Horizon Homes property at Kellyville. The home opens into a stylish entryway, with soaring double height ceilings.
It’s often said that the kitchen is the heart of the home. And that’s literally true with this home. With the kitchen in the centre of the ground floor, this home provides ample formal and informal living spaces on the ground floor.
At the rear of the house, a rumpus room, living room and dining room overlooking a large alfresco kitchen and dining area make this house the perfect entertainer. It’s functional, too, with a butler’s pantry, and laundry (with outdoor access) leading off the kitchen. There’s also a mudroom – with bespoke joinery – next to the garage.
Upstairs is a mezzanine office area and four bedrooms, including a luxurious main suite with dressing room, ensuite and private balcony.
Outdoor areas were important to the owners of this knockdown rebuild. While the house is large at almost 454m2, it fills only half the block. That means there’s a generous backyard.
A central courtyard provides further outdoor space. Of course, this courtyard – as well as being a gorgeous focal point – has the added advantage of bringing light into the centre of the house.

A contemporary holiday home located on Victoria's Mornington Peninsula featuring rammed earth walls, timber lined ceilings and flagstone floors. This home incorporates strong, natural elements and the joinery throughout features custom, stained oak timber cabinetry and natural limestone benchtops. With a nod to the mid century modern era and a balance of natural, warm elements this home displays a uniquely Australian design style. This home is a cocoon like sanctuary for rejuvenation and relaxation with all the modern conveniences one could wish for thoughtfully integrated.
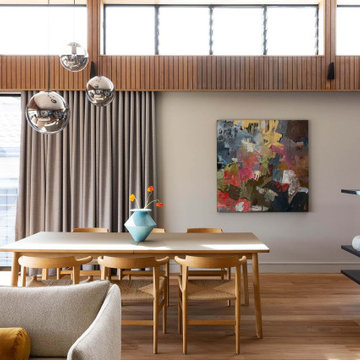
Inspiration for a mid-sized contemporary open plan dining in Sydney with beige walls, medium hardwood floors, no fireplace and brown floor.
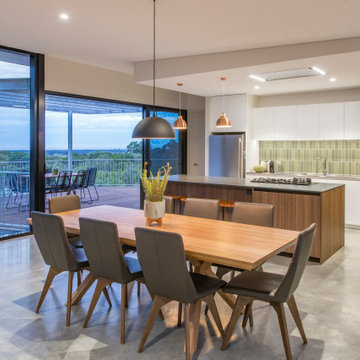
Photo of a contemporary open plan dining in Perth with beige walls, concrete floors and grey floor.
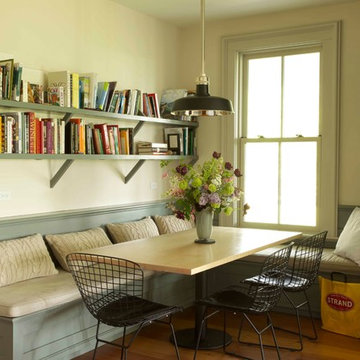
Close up of breakfast nook with built in seating and table. Bookshelves above and more industrial lighting.
Inspiration for a country dining room in Boston with medium hardwood floors, a standard fireplace, a wood fireplace surround and beige walls.
Inspiration for a country dining room in Boston with medium hardwood floors, a standard fireplace, a wood fireplace surround and beige walls.

Beautiful dining room and sunroom in Charlotte, NC complete with vaulted ceilings, exposed beams, large, black dining room chandelier, wood dining table and fabric and wood dining room chairs, roman shades and custom window treatments.
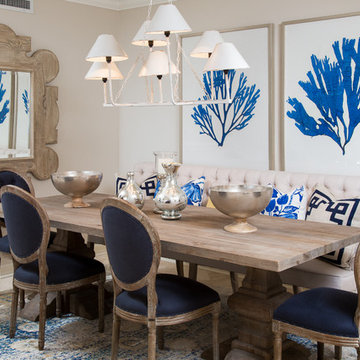
Tim Gibbons
Photo of a mid-sized beach style dining room in Tampa with beige walls and travertine floors.
Photo of a mid-sized beach style dining room in Tampa with beige walls and travertine floors.
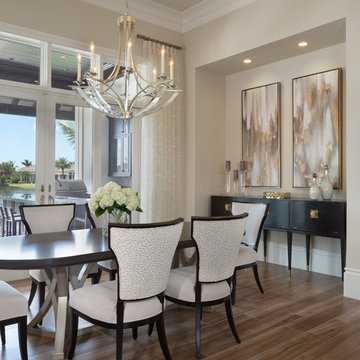
Photo of a large contemporary dining room in Miami with beige walls, dark hardwood floors, no fireplace and brown floor.
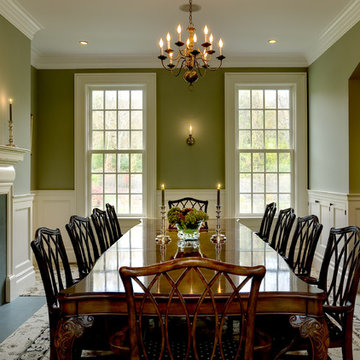
Rob Karosis, Photographer
Design ideas for a traditional dining room in New York with green walls, carpet and a standard fireplace.
Design ideas for a traditional dining room in New York with green walls, carpet and a standard fireplace.

This dining room update was part of an ongoing project with the main goal of updating the 1990's spaces while creating a comfortable, sophisticated design aesthetic. New pieces were incorporated with existing family heirlooms.
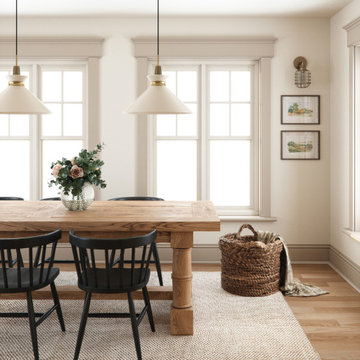
Inspiration for a large transitional dining room in New York with beige walls, medium hardwood floors and beige floor.
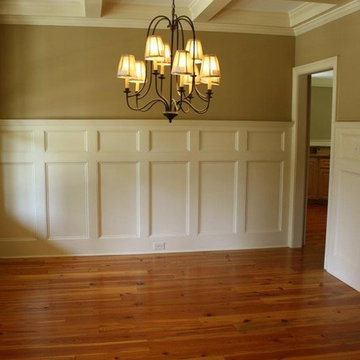
Heart Pine flooring and lighting by Hardwood Floors & More, Inc.
Inspiration for a large traditional separate dining room in Atlanta with beige walls and medium hardwood floors.
Inspiration for a large traditional separate dining room in Atlanta with beige walls and medium hardwood floors.
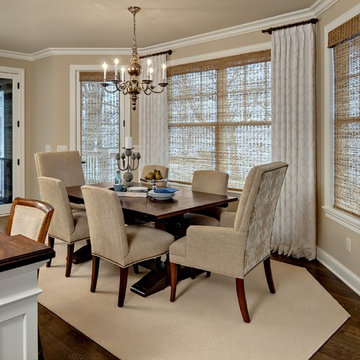
Photo Credit: Mark Ehlen
This is an example of a mid-sized traditional kitchen/dining combo in Minneapolis with beige walls, dark hardwood floors and no fireplace.
This is an example of a mid-sized traditional kitchen/dining combo in Minneapolis with beige walls, dark hardwood floors and no fireplace.
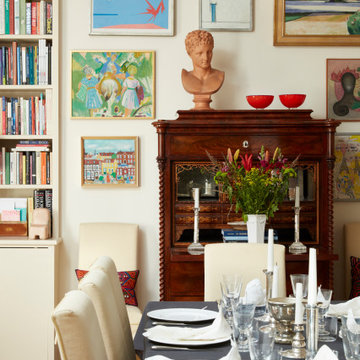
Mid-sized eclectic dining room in London with beige walls, light hardwood floors and beige floor.
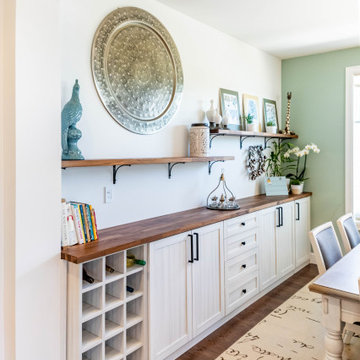
White and green never looked so good. This beautifully decorated dining room has just the right amount of cheer for your breakfast, lunch, or dinner parties. The neutral colors make the space light and fresh, while the muted green makes every meal with friends and family more invigorating. The cabinets on the side with a beautiful butcher block countertop adds functionality to the room while also complementing the hardwood floors.
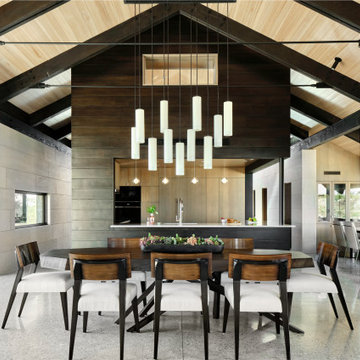
We fully furnished this open concept Dining Room with an asymmetrical wood and iron base table by Taracea at its center. It is surrounded by comfortable and care-free stain resistant fabric seat dining chairs. Above the table is a custom onyx chandelier commissioned by the architect Lake Flato.
We helped find the original fine artwork for our client to complete this modern space and add the bold colors this homeowner was seeking as the pop to this neutral toned room. This large original art is created by Tess Muth, San Antonio, TX.
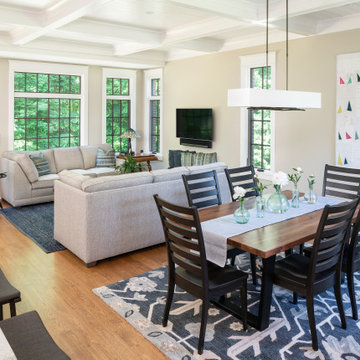
This great room was designed so everyone can be together for both day-to-day living and when entertaining. This custom home was designed and built by Meadowlark Design+Build in Ann Arbor, Michigan. Photography by Joshua Caldwell.
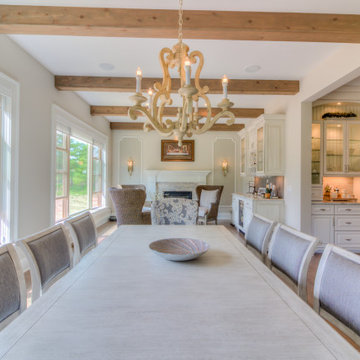
Inspiration for a large open plan dining in Cleveland with beige walls, light hardwood floors, no fireplace and brown floor.
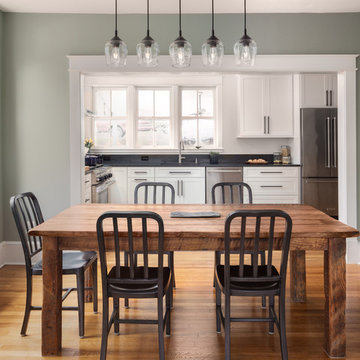
We removed a wall between the old kitchen and an adjacent and underutilized sunroom. By expanding the kitchen and opening it up to the dining room, we improved circulation and made this house a more welcoming place to to entertain friends and family.
Photos: Jenn Verrier Photography
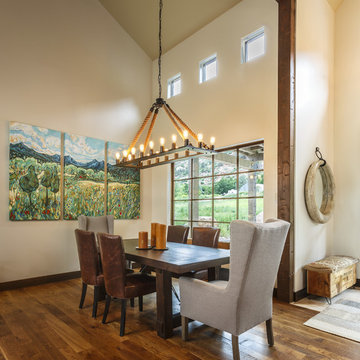
Design ideas for a country open plan dining in Tampa with beige walls, dark hardwood floors and brown floor.
Dining Room Design Ideas with Beige Walls and Green Walls
1