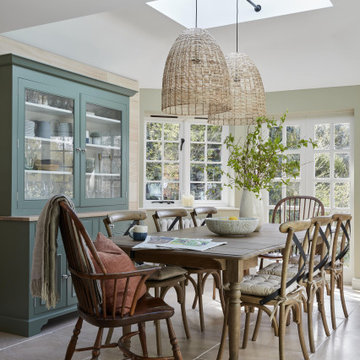Dining Room Design Ideas with Black Walls and Green Walls
Refine by:
Budget
Sort by:Popular Today
1 - 20 of 9,019 photos
Item 1 of 3

First impression count as you enter this custom-built Horizon Homes property at Kellyville. The home opens into a stylish entryway, with soaring double height ceilings.
It’s often said that the kitchen is the heart of the home. And that’s literally true with this home. With the kitchen in the centre of the ground floor, this home provides ample formal and informal living spaces on the ground floor.
At the rear of the house, a rumpus room, living room and dining room overlooking a large alfresco kitchen and dining area make this house the perfect entertainer. It’s functional, too, with a butler’s pantry, and laundry (with outdoor access) leading off the kitchen. There’s also a mudroom – with bespoke joinery – next to the garage.
Upstairs is a mezzanine office area and four bedrooms, including a luxurious main suite with dressing room, ensuite and private balcony.
Outdoor areas were important to the owners of this knockdown rebuild. While the house is large at almost 454m2, it fills only half the block. That means there’s a generous backyard.
A central courtyard provides further outdoor space. Of course, this courtyard – as well as being a gorgeous focal point – has the added advantage of bringing light into the centre of the house.
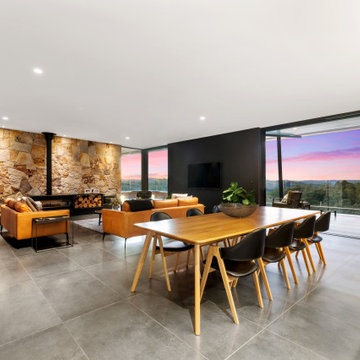
This stunning home embellishes modern country living. The surrounding farmland and valley views are exquisitely framed throughout by clever design features and a vast array of materials including expanses of glass, stone and steel structures. Upon entry, you are greeted by a series of feature ponds which flow through to the rear lap pool, alluring you into the homes charm and tranquillity.

Behind the rolling hills of Arthurs Seat sits “The Farm”, a coastal getaway and future permanent residence for our clients. The modest three bedroom brick home will be renovated and a substantial extension added. The footprint of the extension re-aligns to face the beautiful landscape of the western valley and dam. The new living and dining rooms open onto an entertaining terrace.
The distinct roof form of valleys and ridges relate in level to the existing roof for continuation of scale. The new roof cantilevers beyond the extension walls creating emphasis and direction towards the natural views.
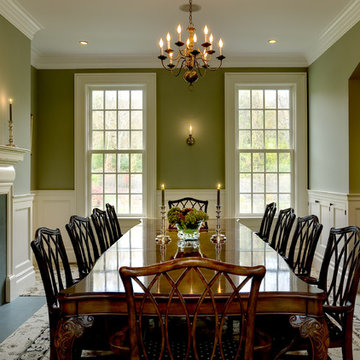
Rob Karosis, Photographer
Design ideas for a traditional dining room in New York with green walls, carpet and a standard fireplace.
Design ideas for a traditional dining room in New York with green walls, carpet and a standard fireplace.

This dining room update was part of an ongoing project with the main goal of updating the 1990's spaces while creating a comfortable, sophisticated design aesthetic. New pieces were incorporated with existing family heirlooms.
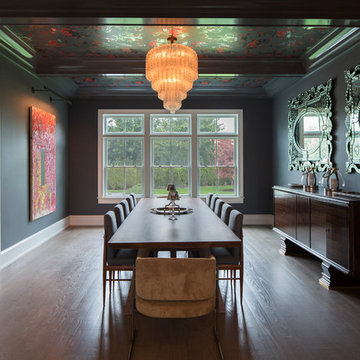
Michelle Rose Photography
Large transitional separate dining room in New York with black walls, dark hardwood floors and no fireplace.
Large transitional separate dining room in New York with black walls, dark hardwood floors and no fireplace.
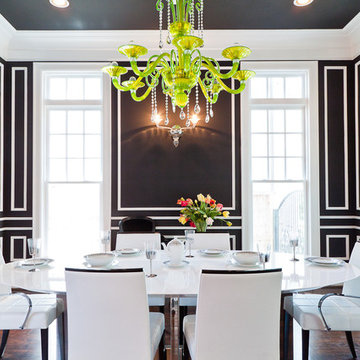
Lighting by: Lighting Unlimited
Contemporary separate dining room in Houston with black walls and dark hardwood floors.
Contemporary separate dining room in Houston with black walls and dark hardwood floors.
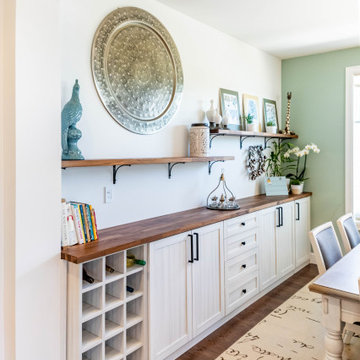
White and green never looked so good. This beautifully decorated dining room has just the right amount of cheer for your breakfast, lunch, or dinner parties. The neutral colors make the space light and fresh, while the muted green makes every meal with friends and family more invigorating. The cabinets on the side with a beautiful butcher block countertop adds functionality to the room while also complementing the hardwood floors.
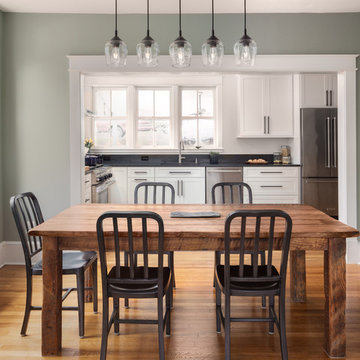
We removed a wall between the old kitchen and an adjacent and underutilized sunroom. By expanding the kitchen and opening it up to the dining room, we improved circulation and made this house a more welcoming place to to entertain friends and family.
Photos: Jenn Verrier Photography
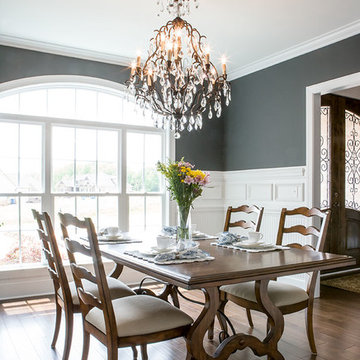
Photo of a traditional separate dining room in Raleigh with black walls and dark hardwood floors.
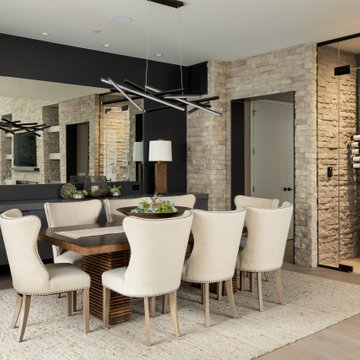
Contemporary dining room in Seattle with black walls, light hardwood floors and beige floor.
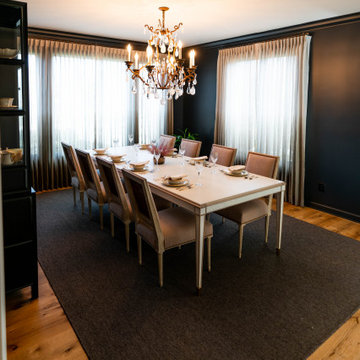
Mid-sized transitional open plan dining in Cleveland with black walls and light hardwood floors.

A wall of steel and glass allows panoramic views of the lake at our Modern Northwoods Cabin project.
Design ideas for a large contemporary dining room in Other with black walls, light hardwood floors, a standard fireplace, a stone fireplace surround, brown floor, vaulted and panelled walls.
Design ideas for a large contemporary dining room in Other with black walls, light hardwood floors, a standard fireplace, a stone fireplace surround, brown floor, vaulted and panelled walls.
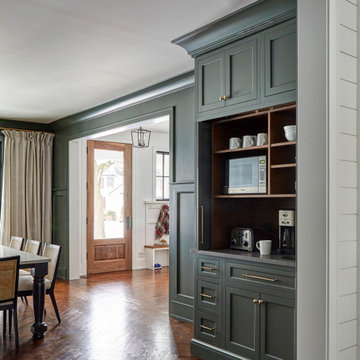
Large country separate dining room in Chicago with green walls, medium hardwood floors and brown floor.
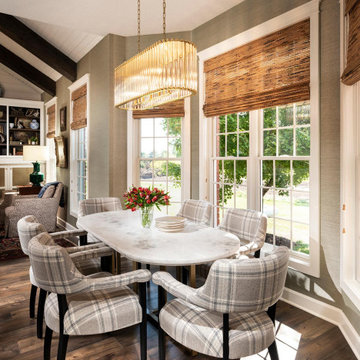
Photo of a mid-sized traditional dining room in Other with green walls and dark hardwood floors.

Inspiration for a contemporary dining room in Strasbourg with green walls, no fireplace and beige floor.
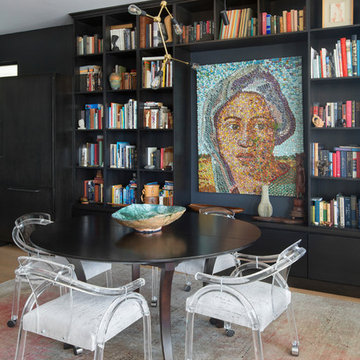
Dark stained built-in bookcase highlights owner's large collection of books and treasures from trips abroad.
Margaret Wright Photography
This is an example of a contemporary kitchen/dining combo in Charleston with black walls and light hardwood floors.
This is an example of a contemporary kitchen/dining combo in Charleston with black walls and light hardwood floors.
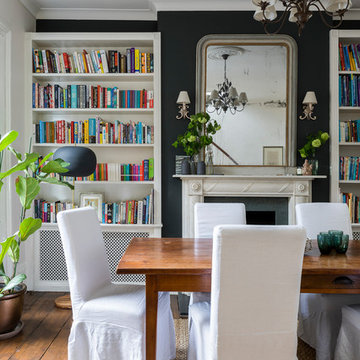
Chris Snook
Photo of a traditional dining room in London with a stone fireplace surround, black walls, medium hardwood floors, a standard fireplace and brown floor.
Photo of a traditional dining room in London with a stone fireplace surround, black walls, medium hardwood floors, a standard fireplace and brown floor.
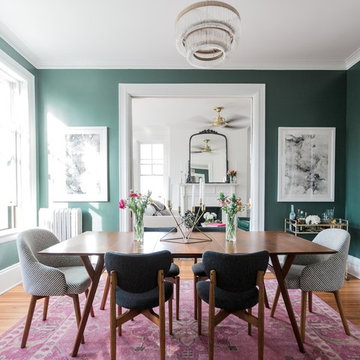
This is an example of a transitional separate dining room in DC Metro with green walls, medium hardwood floors and brown floor.
Dining Room Design Ideas with Black Walls and Green Walls
1
