Dining Room Design Ideas with Green Walls and Grey Floor
Refine by:
Budget
Sort by:Popular Today
1 - 20 of 208 photos
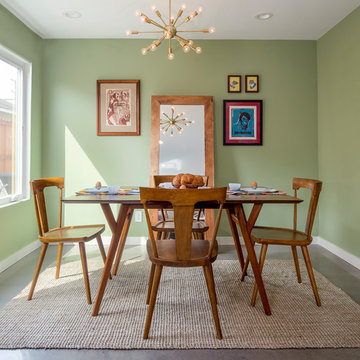
Our homeowners approached us for design help shortly after purchasing a fixer upper. They wanted to redesign the home into an open concept plan. Their goal was something that would serve multiple functions: allow them to entertain small groups while accommodating their two small children not only now but into the future as they grow up and have social lives of their own. They wanted the kitchen opened up to the living room to create a Great Room. The living room was also in need of an update including the bulky, existing brick fireplace. They were interested in an aesthetic that would have a mid-century flair with a modern layout. We added built-in cabinetry on either side of the fireplace mimicking the wood and stain color true to the era. The adjacent Family Room, needed minor updates to carry the mid-century flavor throughout.
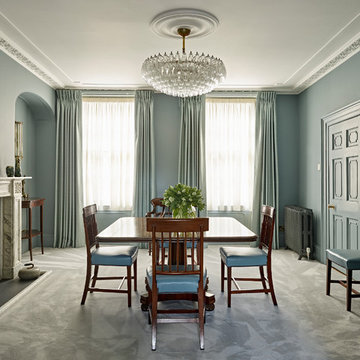
Large traditional separate dining room in London with green walls, carpet, a standard fireplace, a stone fireplace surround and grey floor.
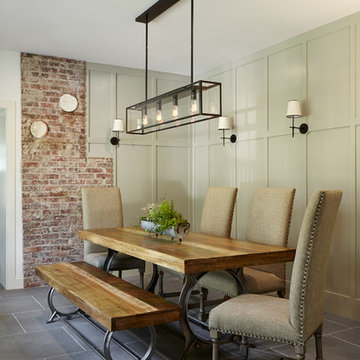
Dining room with board and batten millwork, bluestone flooring, and exposed original brick. Photo by Kyle Born.
This is an example of a mid-sized country separate dining room in Philadelphia with green walls, slate floors and grey floor.
This is an example of a mid-sized country separate dining room in Philadelphia with green walls, slate floors and grey floor.

The entire first floor is oriented toward an expansive row of windows overlooking Lake Champlain. Radiant heated polished concrete floors compliment the local stone work and oak detailing throughout.
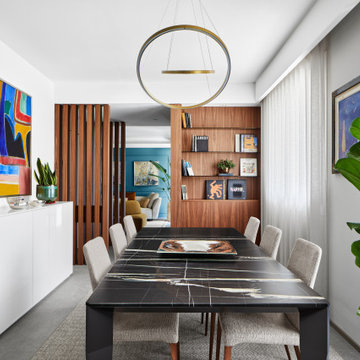
L'ingresso sulla zona giorno è stato schermato attraverso un sistema di setti in legno in noce canaletto, disegnati e realizzati su misura. Di fronte all'ingresso è presente un armadio per riporre giacche e cappotti. Il blocco armadio, anch'esso in noce canaletto, ospita sul fianco una libreria con mensole in vetro fumè e un contenitore basso a servizio dell'area pranzo. L'arredo è percepito come un blocco continuo, integrato e funzionalmente congeniale.
Il tavolo, importante ed elegante, della Molteni, con piano in Sahara Noir, è il vero protagonista della zona pranzo. L'illuminazione oro, con volute sinuose della Nemo Lighting, contribuisce ad impreziosire lo spazio e a smussare l'impatto spigoloso e massivo del tavolo.
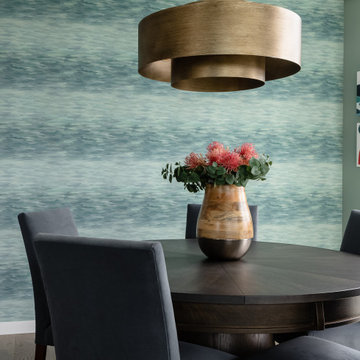
This home is all about the views! But let's take a moment to enjoy this gorgeous wallpaper which mirrors the feel of Lake Washington.
Inspiration for a mid-sized modern open plan dining in Seattle with green walls, medium hardwood floors, grey floor and wallpaper.
Inspiration for a mid-sized modern open plan dining in Seattle with green walls, medium hardwood floors, grey floor and wallpaper.

Cet espace de 50 m² devait être propice à la détente et la déconnexion, où chaque membre de la famille pouvait s’adonner à son loisir favori : l’écoute d’un vinyle, la lecture d’un livre, quelques notes de guitare…
Le vert kaki et le bois brut s’harmonisent avec le paysage environnant, visible de part et d’autre de la pièce au travers de grandes fenêtres. Réalisés avec d’anciennes planches de bardage, les panneaux de bois apportent une ambiance chaleureuse dans cette pièce d’envergure et réchauffent l’espace cocooning auprès du poêle.
Quelques souvenirs évoquent le passé de cette ancienne bâtisse comme une carte de géographie, un encrier et l’ancien registre de l’école confié par les habitants du village aux nouveaux propriétaires.
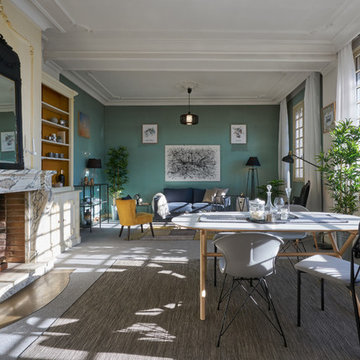
Alain L'Hérisson
Photo of a scandinavian open plan dining in Montpellier with green walls, carpet, a standard fireplace, a stone fireplace surround and grey floor.
Photo of a scandinavian open plan dining in Montpellier with green walls, carpet, a standard fireplace, a stone fireplace surround and grey floor.
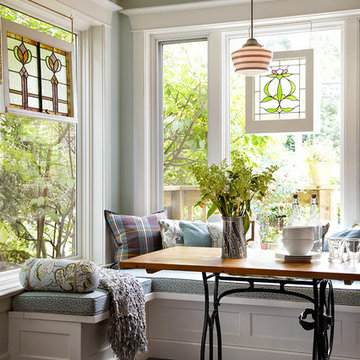
Design ideas for a traditional dining room in Toronto with green walls and grey floor.
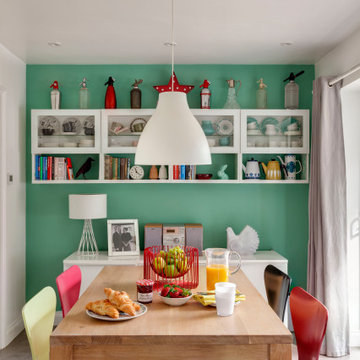
Photo of an eclectic separate dining room in Kent with green walls, no fireplace and grey floor.
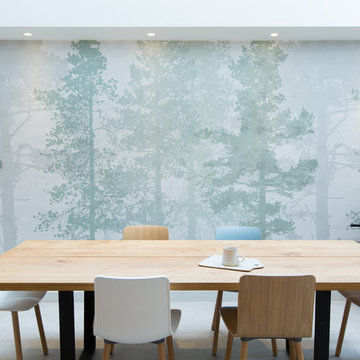
A table space to gather people together. The dining table is a Danish design and is extendable, set against a contemporary Nordic forest mural.
Inspiration for an expansive scandinavian kitchen/dining combo in London with concrete floors, grey floor, green walls, no fireplace and wallpaper.
Inspiration for an expansive scandinavian kitchen/dining combo in London with concrete floors, grey floor, green walls, no fireplace and wallpaper.
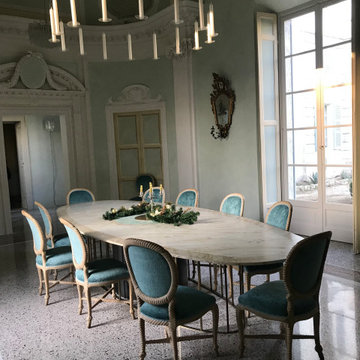
Realizzazione di nuovo tavolo su disegno, composto da basamento in ottone e piano ovale in legno dipinto a finto marmo
Photo of a large eclectic separate dining room in Milan with green walls, marble floors, grey floor and vaulted.
Photo of a large eclectic separate dining room in Milan with green walls, marble floors, grey floor and vaulted.
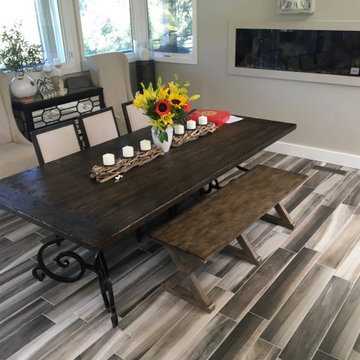
Whole level of house 2,200 sf tiles in this 6x36 wood plank tile. Thinset over concrete. Also did a two siede stackstone fireplace in the living room that you can see in one of these pictures.
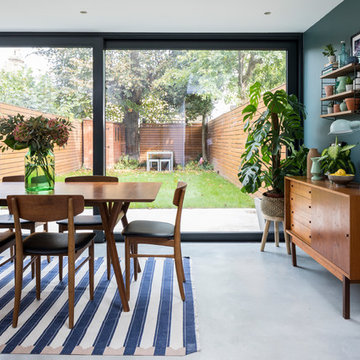
Chris Snook
This is an example of a midcentury dining room in London with green walls and grey floor.
This is an example of a midcentury dining room in London with green walls and grey floor.
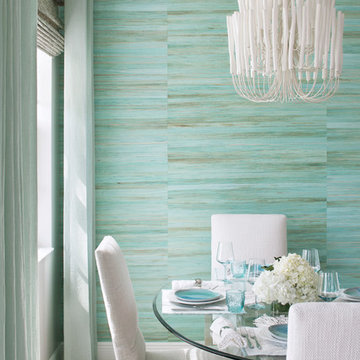
compact dining room designed to me light and airy with glass floating top and sculptural table base. sea grass wallcovering for focal accent wall
Design ideas for a small beach style kitchen/dining combo in Miami with green walls, porcelain floors and grey floor.
Design ideas for a small beach style kitchen/dining combo in Miami with green walls, porcelain floors and grey floor.
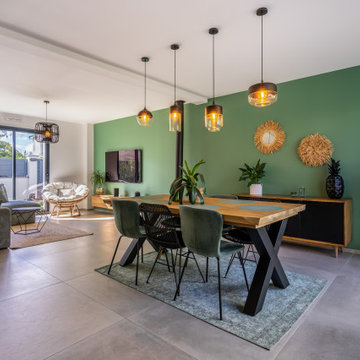
Décoration et aménagement salon / salle à manger d'une maison neuve. Mélange de style contemporain et ethnique. Couleur tendance noir, vert avec du bois.

Design ideas for a large country open plan dining in Other with green walls, light hardwood floors, a ribbon fireplace, grey floor and planked wall panelling.

Located in the heart of Downtown Dallas this once Interurban Transit station for the DFW area no serves as an urban dwelling. The historic building is filled with character and individuality which was a need for the interior design with decoration and furniture. Inspired by the 1930’s this loft is a center of social gatherings.
Location: Downtown, Dallas, Texas | Designer: Haus of Sabo | Completions: 2021
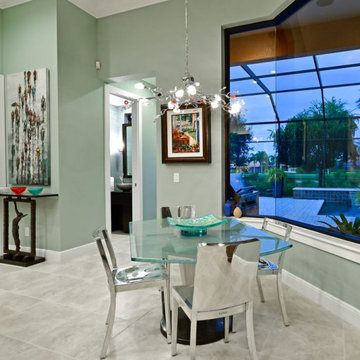
Mid-sized modern open plan dining in Tampa with green walls, porcelain floors, no fireplace and grey floor.
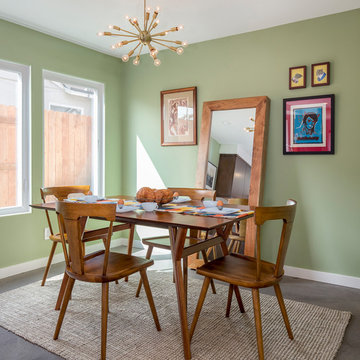
Our homeowners approached us for design help shortly after purchasing a fixer upper. They wanted to redesign the home into an open concept plan. Their goal was something that would serve multiple functions: allow them to entertain small groups while accommodating their two small children not only now but into the future as they grow up and have social lives of their own. They wanted the kitchen opened up to the living room to create a Great Room. The living room was also in need of an update including the bulky, existing brick fireplace. They were interested in an aesthetic that would have a mid-century flair with a modern layout. We added built-in cabinetry on either side of the fireplace mimicking the wood and stain color true to the era. The adjacent Family Room, needed minor updates to carry the mid-century flavor throughout.
Dining Room Design Ideas with Green Walls and Grey Floor
1