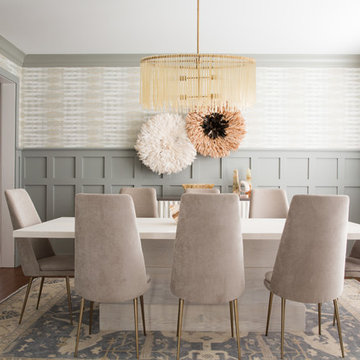Dining Room Design Ideas with Green Walls and Orange Walls
Refine by:
Budget
Sort by:Popular Today
1 - 20 of 7,945 photos

First impression count as you enter this custom-built Horizon Homes property at Kellyville. The home opens into a stylish entryway, with soaring double height ceilings.
It’s often said that the kitchen is the heart of the home. And that’s literally true with this home. With the kitchen in the centre of the ground floor, this home provides ample formal and informal living spaces on the ground floor.
At the rear of the house, a rumpus room, living room and dining room overlooking a large alfresco kitchen and dining area make this house the perfect entertainer. It’s functional, too, with a butler’s pantry, and laundry (with outdoor access) leading off the kitchen. There’s also a mudroom – with bespoke joinery – next to the garage.
Upstairs is a mezzanine office area and four bedrooms, including a luxurious main suite with dressing room, ensuite and private balcony.
Outdoor areas were important to the owners of this knockdown rebuild. While the house is large at almost 454m2, it fills only half the block. That means there’s a generous backyard.
A central courtyard provides further outdoor space. Of course, this courtyard – as well as being a gorgeous focal point – has the added advantage of bringing light into the centre of the house.
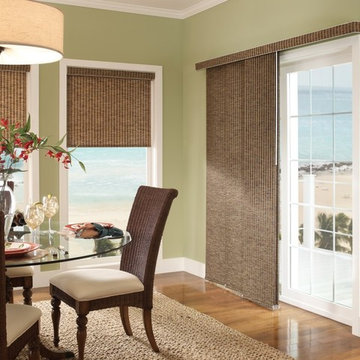
This is an example of a mid-sized transitional separate dining room in Detroit with green walls, medium hardwood floors, no fireplace and brown floor.
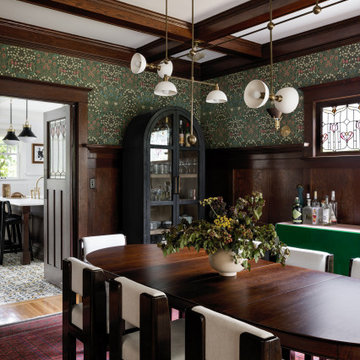
Photography by Miranda Estes
Mid-sized arts and crafts separate dining room in Seattle with green walls, medium hardwood floors, wallpaper and coffered.
Mid-sized arts and crafts separate dining room in Seattle with green walls, medium hardwood floors, wallpaper and coffered.
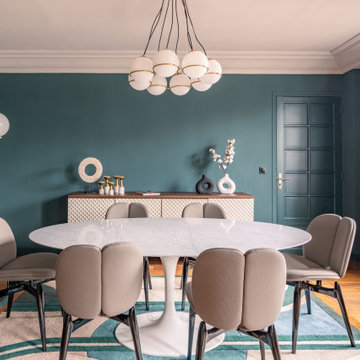
Lumineux et au dernier étage avec une magnifique vue sur Paris, on accède au séjour après avoir emprunté la grande entrée et son couloir habillés de terracotta. Un choix audacieux qui met en valeur la collection privée d’oeuvres d’art et qui s’accorde parfaitement avec le vert profond des murs du séjour et le mobilier aux couleurs franches.
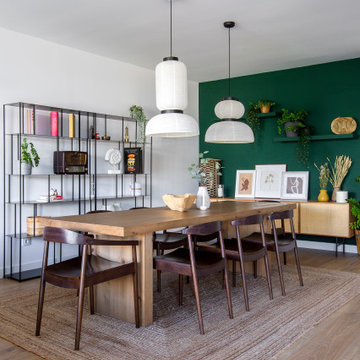
This is an example of a contemporary dining room in Madrid with green walls, medium hardwood floors and brown floor.
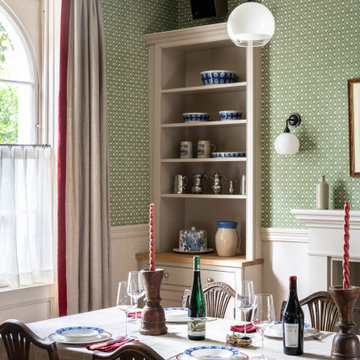
A traditional style dining room renovation in this listed town house in Clerkenwell. Part of a complete home renovation by Gemma Dudgeon Interiors
Photo of a traditional dining room in London with green walls, medium hardwood floors and wallpaper.
Photo of a traditional dining room in London with green walls, medium hardwood floors and wallpaper.
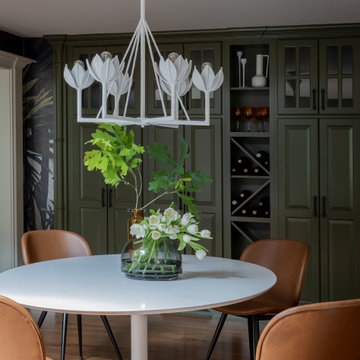
Unique breakfast room published in Best of Boston- Boston Home 2023 issue.
Photo of a mid-sized contemporary dining room in Boston with green walls and dark hardwood floors.
Photo of a mid-sized contemporary dining room in Boston with green walls and dark hardwood floors.
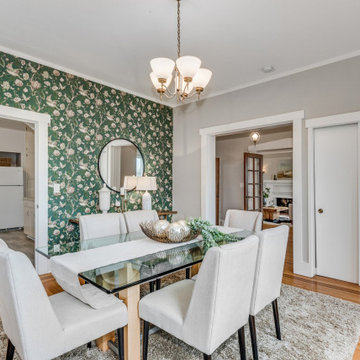
Transitional style dining room with cream dining chairs, a glass top dining table, and an accent wall with green floral patterned wallpaper. Home has unique hardwood flooring design.
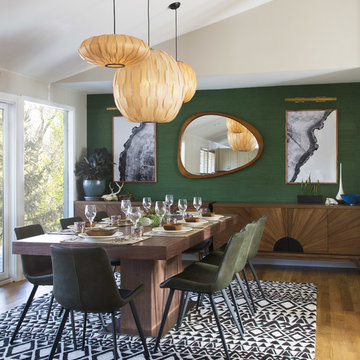
This bright dining room features a monumental wooden dining table with green leather dining chairs with black legs. The wall is covered in green grass cloth wallpaper. Close up photographs of wood sections create a dramatic artistic focal point on the dining area wall. Wooden accents throughout.
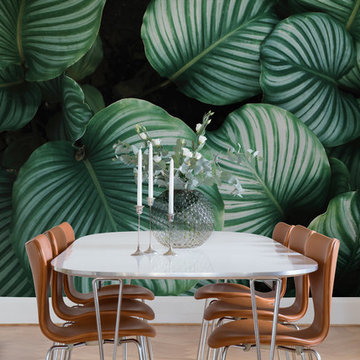
Inspiration for a transitional dining room in Gothenburg with green walls, light hardwood floors and beige floor.
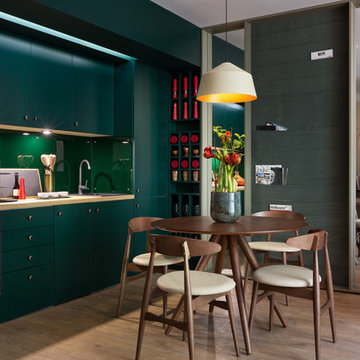
Дизайнер – Елена Фатеева
Руководитель проекта – Валентин Тринцуков
Фото – Андрей Авдеенко
Design ideas for a small contemporary kitchen/dining combo in Other with green walls, medium hardwood floors and brown floor.
Design ideas for a small contemporary kitchen/dining combo in Other with green walls, medium hardwood floors and brown floor.
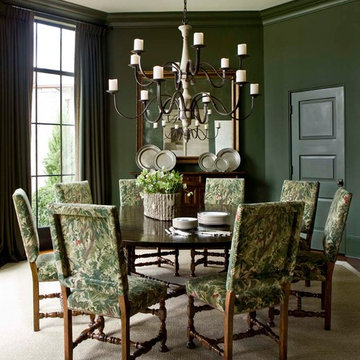
Photography by Erica George Dines
This is an example of a traditional dining room in Atlanta with green walls and beige floor.
This is an example of a traditional dining room in Atlanta with green walls and beige floor.
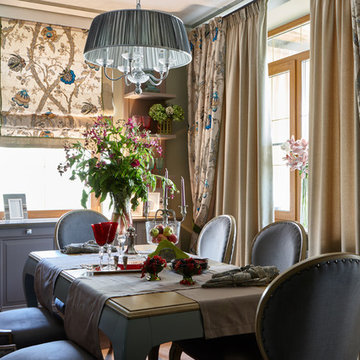
Фотограф - Лучин
Inspiration for a mid-sized traditional kitchen/dining combo in Moscow with green walls.
Inspiration for a mid-sized traditional kitchen/dining combo in Moscow with green walls.
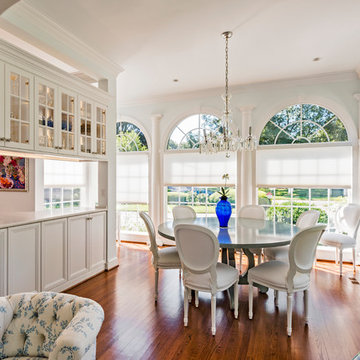
Photo of a mid-sized traditional open plan dining in Other with green walls, dark hardwood floors and no fireplace.
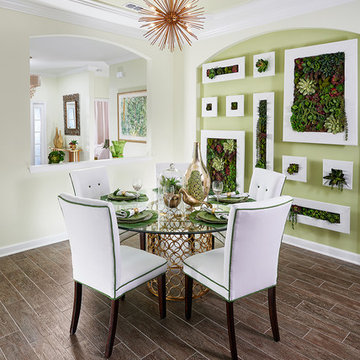
Studio Peck LLC
Transitional dining room in Orlando with green walls and medium hardwood floors.
Transitional dining room in Orlando with green walls and medium hardwood floors.
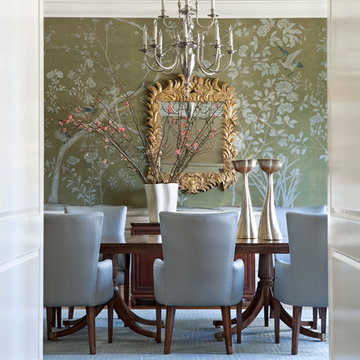
These clients came to my office looking for an architect who could design their "empty nest" home that would be the focus of their soon to be extended family. A place where the kids and grand kids would want to hang out: with a pool, open family room/ kitchen, garden; but also one-story so there wouldn't be any unnecessary stairs to climb. They wanted the design to feel like "old Pasadena" with the coziness and attention to detail that the era embraced. My sensibilities led me to recall the wonderful classic mansions of San Marino, so I designed a manor house clad in trim Bluestone with a steep French slate roof and clean white entry, eave and dormer moldings that would blend organically with the future hardscape plan and thoughtfully landscaped grounds.
The site was a deep, flat lot that had been half of the old Joan Crawford estate; the part that had an abandoned swimming pool and small cabana. I envisioned a pavilion filled with natural light set in a beautifully planted park with garden views from all sides. Having a one-story house allowed for tall and interesting shaped ceilings that carved into the sheer angles of the roof. The most private area of the house would be the central loggia with skylights ensconced in a deep woodwork lattice grid and would be reminiscent of the outdoor “Salas” found in early Californian homes. The family would soon gather there and enjoy warm afternoons and the wonderfully cool evening hours together.
Working with interior designer Jeffrey Hitchcock, we designed an open family room/kitchen with high dark wood beamed ceilings, dormer windows for daylight, custom raised panel cabinetry, granite counters and a textured glass tile splash. Natural light and gentle breezes flow through the many French doors and windows located to accommodate not only the garden views, but the prevailing sun and wind as well. The graceful living room features a dramatic vaulted white painted wood ceiling and grand fireplace flanked by generous double hung French windows and elegant drapery. A deeply cased opening draws one into the wainscot paneled dining room that is highlighted by hand painted scenic wallpaper and a barrel vaulted ceiling. The walnut paneled library opens up to reveal the waterfall feature in the back garden. Equally picturesque and restful is the view from the rotunda in the master bedroom suite.
Architect: Ward Jewell Architect, AIA
Interior Design: Jeffrey Hitchcock Enterprises
Contractor: Synergy General Contractors, Inc.
Landscape Design: LZ Design Group, Inc.
Photography: Laura Hull
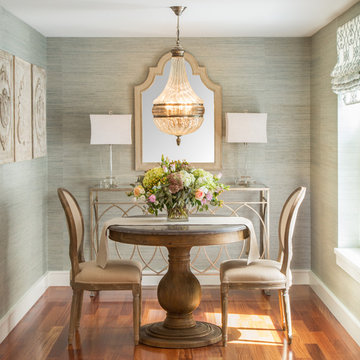
Kyle Caldwell
Photo of a small traditional separate dining room in Boston with green walls, medium hardwood floors and no fireplace.
Photo of a small traditional separate dining room in Boston with green walls, medium hardwood floors and no fireplace.
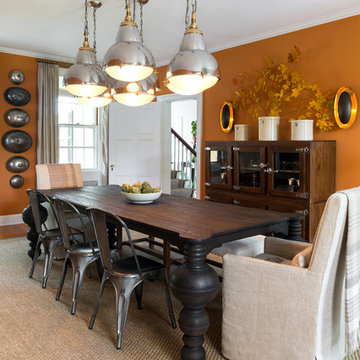
Interior Design, Interior Architecture, Custom Furniture Design, AV Design, Landscape Architecture, & Art Curation by Chango & Co.
Photography by Ball & Albanese
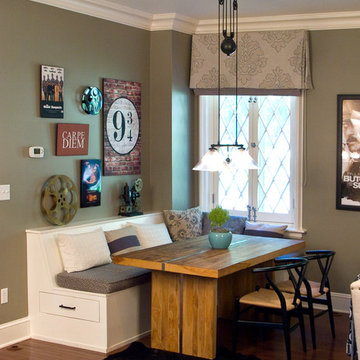
This breakfast nook sits opposite the island in the great room.
Photo by Bill Cartledge
Photo of a mid-sized traditional kitchen/dining combo in New York with green walls, medium hardwood floors, no fireplace and brown floor.
Photo of a mid-sized traditional kitchen/dining combo in New York with green walls, medium hardwood floors, no fireplace and brown floor.
Dining Room Design Ideas with Green Walls and Orange Walls
1
