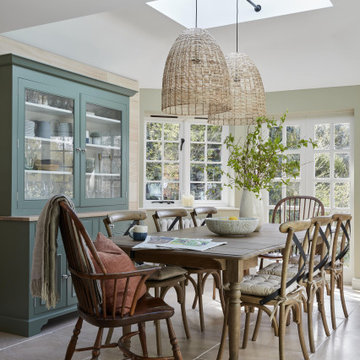Dining Room Design Ideas with Green Walls and Yellow Walls
Refine by:
Budget
Sort by:Popular Today
1 - 20 of 12,283 photos
Item 1 of 3

Design ideas for a country dining room in Brisbane with yellow walls, medium hardwood floors, brown floor, vaulted and planked wall panelling.

First impression count as you enter this custom-built Horizon Homes property at Kellyville. The home opens into a stylish entryway, with soaring double height ceilings.
It’s often said that the kitchen is the heart of the home. And that’s literally true with this home. With the kitchen in the centre of the ground floor, this home provides ample formal and informal living spaces on the ground floor.
At the rear of the house, a rumpus room, living room and dining room overlooking a large alfresco kitchen and dining area make this house the perfect entertainer. It’s functional, too, with a butler’s pantry, and laundry (with outdoor access) leading off the kitchen. There’s also a mudroom – with bespoke joinery – next to the garage.
Upstairs is a mezzanine office area and four bedrooms, including a luxurious main suite with dressing room, ensuite and private balcony.
Outdoor areas were important to the owners of this knockdown rebuild. While the house is large at almost 454m2, it fills only half the block. That means there’s a generous backyard.
A central courtyard provides further outdoor space. Of course, this courtyard – as well as being a gorgeous focal point – has the added advantage of bringing light into the centre of the house.
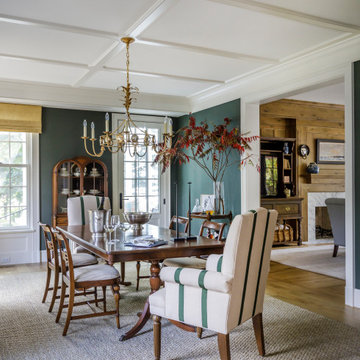
This is an example of a traditional dining room in Minneapolis with green walls and light hardwood floors.

Large country separate dining room in Chicago with green walls, medium hardwood floors and brown floor.

This dining room update was part of an ongoing project with the main goal of updating the 1990's spaces while creating a comfortable, sophisticated design aesthetic. New pieces were incorporated with existing family heirlooms.

Дизайнер характеризует стиль этой квартиры как романтичная эклектика: «Здесь совмещены разные времена (старая и новая мебель), советское прошлое и настоящее, уральский колорит и европейская классика. Мне хотелось сделать этот проект с уральским акцентом».
На книжном стеллаже — скульптура-часы «Хозяйка Медной горы и Данила Мастер», каслинское литьё.
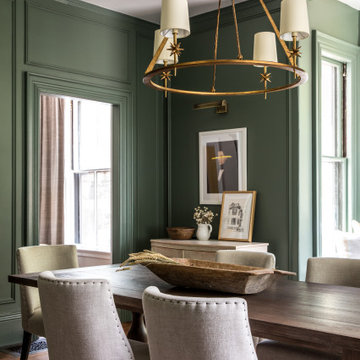
Inspiration for a transitional separate dining room in New York with green walls, dark hardwood floors and brown floor.
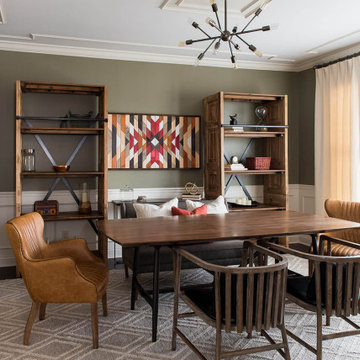
We gave this home a nature-meets-adventure look. We wanted the rooms to feel finished, inviting, flow together, and have character, so we chose a palette of blues, greens, woods, and stone with modern metal touches.
–––Project completed by Wendy Langston's Everything Home interior design firm, which serves Carmel, Zionsville, Fishers, Westfield, Noblesville, and Indianapolis.
For more about Everything Home, click here: https://everythinghomedesigns.com/
To learn more about this project, click here:
https://everythinghomedesigns.com/portfolio/refresh-and-renew/
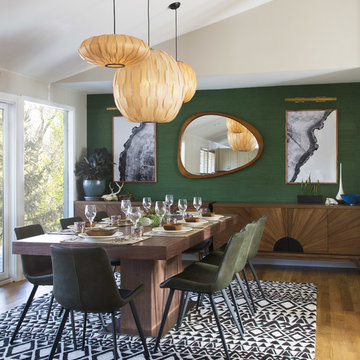
This bright dining room features a monumental wooden dining table with green leather dining chairs with black legs. The wall is covered in green grass cloth wallpaper. Close up photographs of wood sections create a dramatic artistic focal point on the dining area wall. Wooden accents throughout.
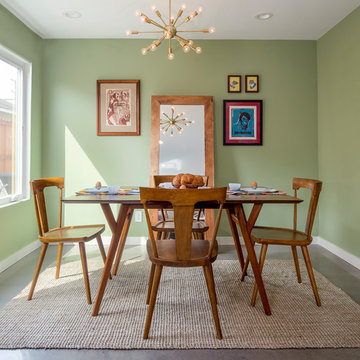
Our homeowners approached us for design help shortly after purchasing a fixer upper. They wanted to redesign the home into an open concept plan. Their goal was something that would serve multiple functions: allow them to entertain small groups while accommodating their two small children not only now but into the future as they grow up and have social lives of their own. They wanted the kitchen opened up to the living room to create a Great Room. The living room was also in need of an update including the bulky, existing brick fireplace. They were interested in an aesthetic that would have a mid-century flair with a modern layout. We added built-in cabinetry on either side of the fireplace mimicking the wood and stain color true to the era. The adjacent Family Room, needed minor updates to carry the mid-century flavor throughout.
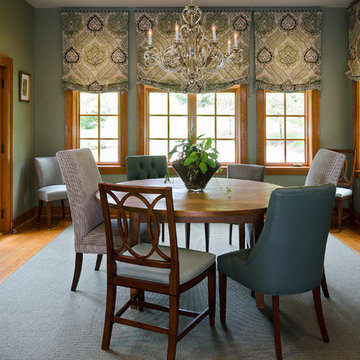
John Magor Photography. This family was interested in a super formal dining room. We chose a round table to fill the space and dark moss green walls for a cozy, earthy feel. The dining chairs all all different to add fun and whimsy to the space. The elegant roman shades have a nail head trim detail for a masculine touch.
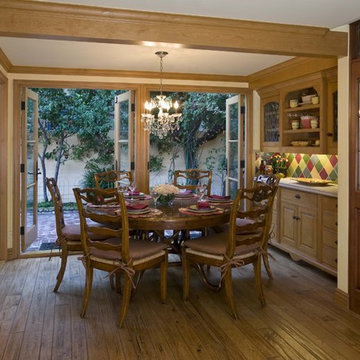
Please visit my website directly by copying and pasting this link directly into your browser: http://www.berensinteriors.com/ to learn more about this project and how we may work together!
Remarkable country french dining room with french doors and exquisite exposed beams. Dining with a view and a breeze! Robert Naik Photography.
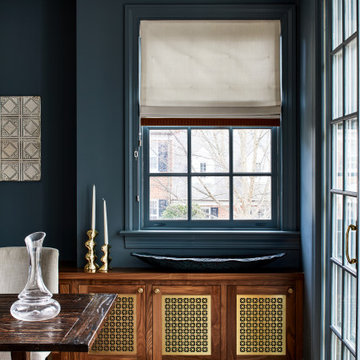
Dining Room with walnut cabinetry, brass filigree and painted wall and trim.
Transitional separate dining room in DC Metro with green walls, medium hardwood floors and brown floor.
Transitional separate dining room in DC Metro with green walls, medium hardwood floors and brown floor.

Design ideas for an expansive country separate dining room in New York with green walls, slate floors, a hanging fireplace, black floor, timber and brick walls.
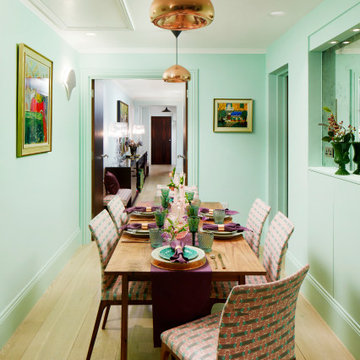
Design ideas for a mid-sized eclectic kitchen/dining combo in London with green walls.
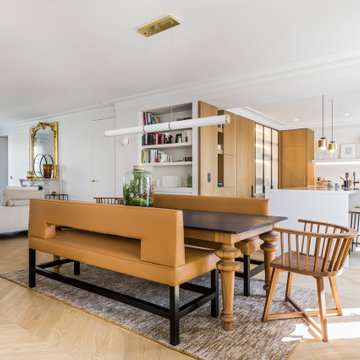
Photo : Romain Ricard
Inspiration for a mid-sized traditional open plan dining in Paris with green walls, light hardwood floors, no fireplace, beige floor and decorative wall panelling.
Inspiration for a mid-sized traditional open plan dining in Paris with green walls, light hardwood floors, no fireplace, beige floor and decorative wall panelling.
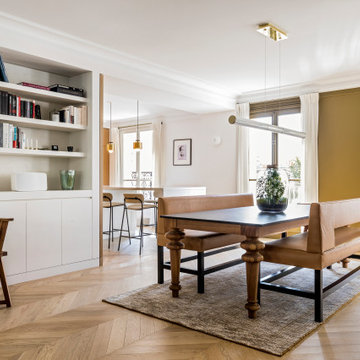
Photo : Romain Ricard
This is an example of a mid-sized traditional open plan dining in Paris with green walls, light hardwood floors, no fireplace, beige floor and decorative wall panelling.
This is an example of a mid-sized traditional open plan dining in Paris with green walls, light hardwood floors, no fireplace, beige floor and decorative wall panelling.

Salle à manger contemporaine rénovée avec meubles (étagères et bibliothèque) sur mesure. Grandes baies vitrées, association couleur, blanc et bois.
Design ideas for a contemporary open plan dining in Other with green walls and beige floor.
Design ideas for a contemporary open plan dining in Other with green walls and beige floor.
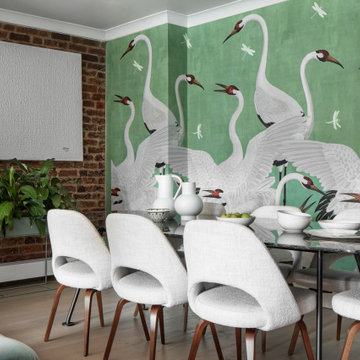
Photo of a transitional dining room in London with green walls, light hardwood floors, beige floor, brick walls and wallpaper.
Dining Room Design Ideas with Green Walls and Yellow Walls
1
