All Fireplace Surrounds Dining Room Design Ideas with Green Walls
Refine by:
Budget
Sort by:Popular Today
1 - 20 of 741 photos
Item 1 of 3

First impression count as you enter this custom-built Horizon Homes property at Kellyville. The home opens into a stylish entryway, with soaring double height ceilings.
It’s often said that the kitchen is the heart of the home. And that’s literally true with this home. With the kitchen in the centre of the ground floor, this home provides ample formal and informal living spaces on the ground floor.
At the rear of the house, a rumpus room, living room and dining room overlooking a large alfresco kitchen and dining area make this house the perfect entertainer. It’s functional, too, with a butler’s pantry, and laundry (with outdoor access) leading off the kitchen. There’s also a mudroom – with bespoke joinery – next to the garage.
Upstairs is a mezzanine office area and four bedrooms, including a luxurious main suite with dressing room, ensuite and private balcony.
Outdoor areas were important to the owners of this knockdown rebuild. While the house is large at almost 454m2, it fills only half the block. That means there’s a generous backyard.
A central courtyard provides further outdoor space. Of course, this courtyard – as well as being a gorgeous focal point – has the added advantage of bringing light into the centre of the house.

Дизайнер характеризует стиль этой квартиры как романтичная эклектика: «Здесь совмещены разные времена (старая и новая мебель), советское прошлое и настоящее, уральский колорит и европейская классика. Мне хотелось сделать этот проект с уральским акцентом».
На книжном стеллаже — скульптура-часы «Хозяйка Медной горы и Данила Мастер», каслинское литьё.
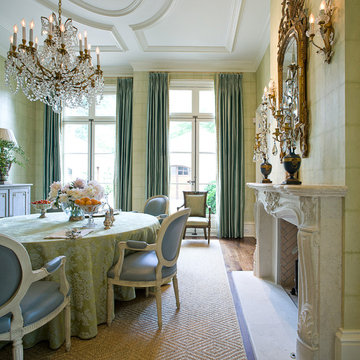
James Lockhart photo
Large separate dining room in Atlanta with green walls, medium hardwood floors, a standard fireplace and a stone fireplace surround.
Large separate dining room in Atlanta with green walls, medium hardwood floors, a standard fireplace and a stone fireplace surround.
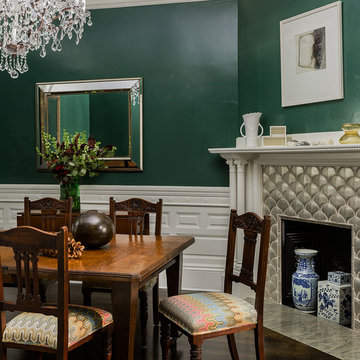
Michael Lee
Photo of a large traditional separate dining room in Boston with green walls, dark hardwood floors, a standard fireplace, a plaster fireplace surround and brown floor.
Photo of a large traditional separate dining room in Boston with green walls, dark hardwood floors, a standard fireplace, a plaster fireplace surround and brown floor.

Photo of a large traditional open plan dining in London with green walls, medium hardwood floors, a standard fireplace, a stone fireplace surround, brown floor, exposed beam and panelled walls.
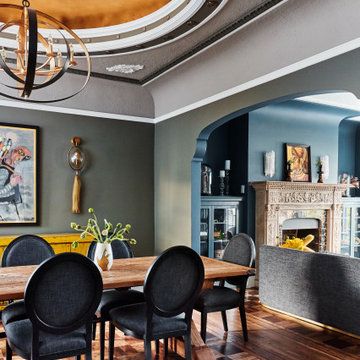
Colin Price Photography
Design ideas for a mid-sized eclectic separate dining room in San Francisco with green walls, dark hardwood floors, a standard fireplace and a stone fireplace surround.
Design ideas for a mid-sized eclectic separate dining room in San Francisco with green walls, dark hardwood floors, a standard fireplace and a stone fireplace surround.

Design ideas for a large transitional kitchen/dining combo in Los Angeles with green walls, light hardwood floors, a standard fireplace, a wood fireplace surround and vaulted.

Photo of an expansive modern open plan dining in Berlin with green walls, carpet, a wood stove, a plaster fireplace surround, beige floor, recessed and panelled walls.

Photo of a country dining room in Other with green walls, light hardwood floors, a standard fireplace, a tile fireplace surround, brown floor, exposed beam and wallpaper.
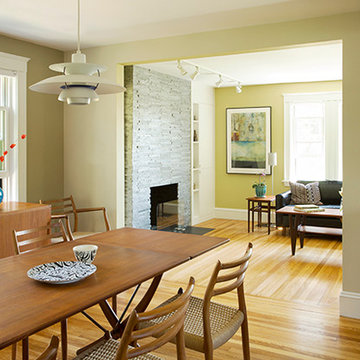
Eric Roth Photography
Design ideas for a small midcentury kitchen/dining combo in Boston with green walls, medium hardwood floors, a standard fireplace and a stone fireplace surround.
Design ideas for a small midcentury kitchen/dining combo in Boston with green walls, medium hardwood floors, a standard fireplace and a stone fireplace surround.
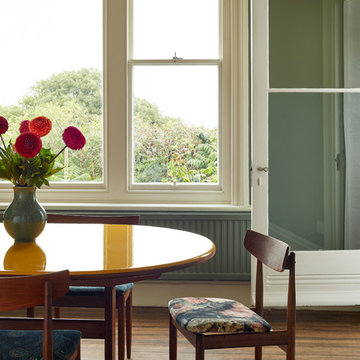
Luke Cartledge
Photo of a mid-sized eclectic separate dining room in Surrey with green walls, dark hardwood floors, a standard fireplace and a stone fireplace surround.
Photo of a mid-sized eclectic separate dining room in Surrey with green walls, dark hardwood floors, a standard fireplace and a stone fireplace surround.
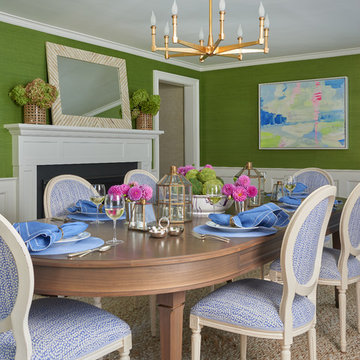
Jane Beiles Photography
Design ideas for a mid-sized transitional kitchen/dining combo in New York with green walls, dark hardwood floors, a standard fireplace and a wood fireplace surround.
Design ideas for a mid-sized transitional kitchen/dining combo in New York with green walls, dark hardwood floors, a standard fireplace and a wood fireplace surround.
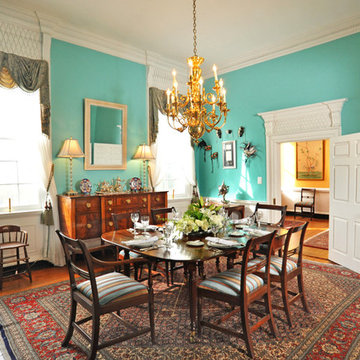
Kathy Keeney Photography
This is an example of a traditional separate dining room in DC Metro with green walls, medium hardwood floors, a standard fireplace, a plaster fireplace surround and brown floor.
This is an example of a traditional separate dining room in DC Metro with green walls, medium hardwood floors, a standard fireplace, a plaster fireplace surround and brown floor.

La table en bois massif a ete posé sur les pieds metalliques noir reprenant la couleur de l’assise des chaises chinées.
Elle fait parfaitement la jonction entre la cuisine et le salon et hamonise la circulation dans l’appartement grâce a l’ouverture de la cloison.
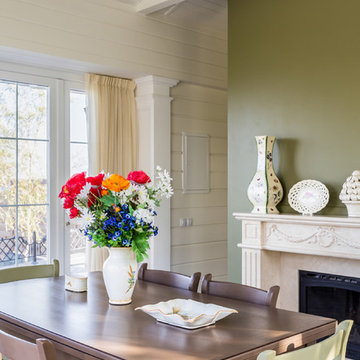
Mid-sized traditional separate dining room in Moscow with green walls, ceramic floors, a standard fireplace, a stone fireplace surround and brown floor.
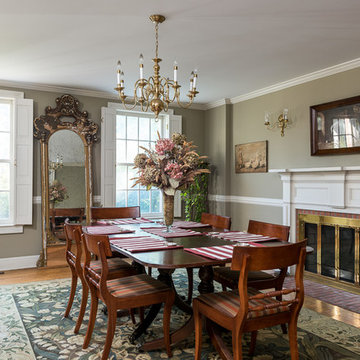
© Dave Butterworth | EyeWasHere Photography
Design ideas for a mid-sized traditional separate dining room in Other with green walls, medium hardwood floors, a standard fireplace, a brick fireplace surround and brown floor.
Design ideas for a mid-sized traditional separate dining room in Other with green walls, medium hardwood floors, a standard fireplace, a brick fireplace surround and brown floor.
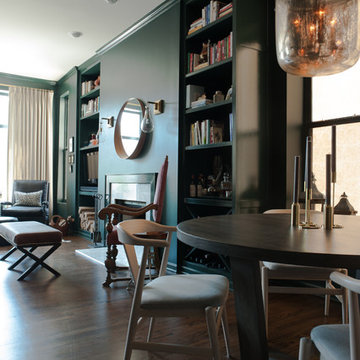
Design ideas for a transitional kitchen/dining combo in Chicago with green walls, dark hardwood floors, a standard fireplace and a stone fireplace surround.
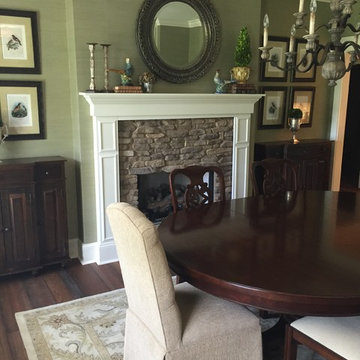
Design ideas for a mid-sized country dining room in Atlanta with green walls, dark hardwood floors, a standard fireplace and a stone fireplace surround.
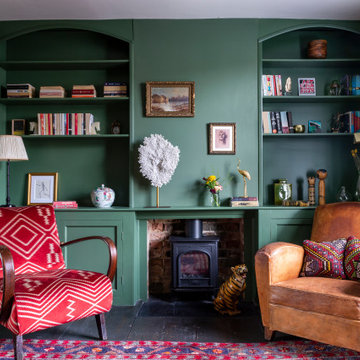
The Breakfast Room leading onto the kitchen through pockets doors using reclaimed Victorian pine doors. A dining area on one side and a seating area around the wood burner create a very cosy atmosphere.
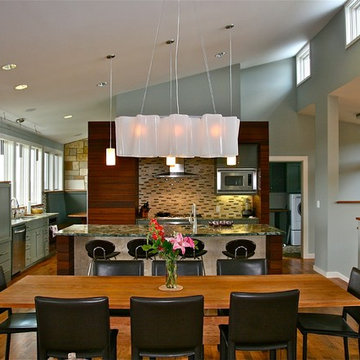
Photos by Alan K. Barley, AIA
This kitchen and eating area is spacious and warm, flooded with natural light. Because of the openness the overall size of the space can be smaller because each space can borrow from the other. Warm materials combined with contemporary fixtures add to the clean modern look.
Screened-In porch, Austin luxury home, Austin custom home, BarleyPfeiffer Architecture, wood floors, sustainable design, sleek design, modern, low voc paint, interiors and consulting, house ideas, home planning, 5 star energy, high performance, green building, fun design, 5 star appliance, find a pro, family home, elegance, efficient, custom-made, comprehensive sustainable architects, natural lighting, Austin TX, Barley & Pfeiffer Architects, professional services, green design, curb appeal, LEED, AIA,
All Fireplace Surrounds Dining Room Design Ideas with Green Walls
1