Dining Room Design Ideas with a Standard Fireplace and Grey Floor
Refine by:
Budget
Sort by:Popular Today
1 - 20 of 839 photos
Item 1 of 3

A generous dining area joining onto kitchen and family room
Design ideas for a large contemporary open plan dining in Other with white walls, vinyl floors, a standard fireplace, a brick fireplace surround and grey floor.
Design ideas for a large contemporary open plan dining in Other with white walls, vinyl floors, a standard fireplace, a brick fireplace surround and grey floor.

A contemporary holiday home located on Victoria's Mornington Peninsula featuring rammed earth walls, timber lined ceilings and flagstone floors. This home incorporates strong, natural elements and the joinery throughout features custom, stained oak timber cabinetry and natural limestone benchtops. With a nod to the mid century modern era and a balance of natural, warm elements this home displays a uniquely Australian design style. This home is a cocoon like sanctuary for rejuvenation and relaxation with all the modern conveniences one could wish for thoughtfully integrated.
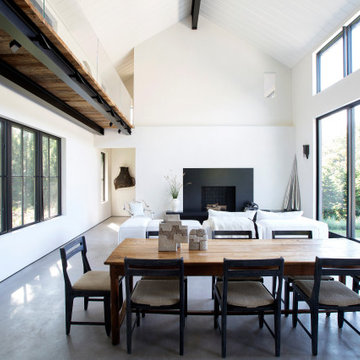
Photo of a contemporary open plan dining in New York with white walls, concrete floors, a standard fireplace, grey floor and vaulted.
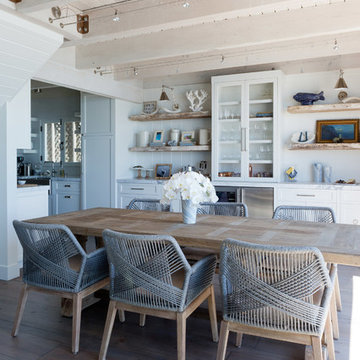
Photo of a small beach style kitchen/dining combo in Los Angeles with white walls, medium hardwood floors, a standard fireplace, a brick fireplace surround and grey floor.
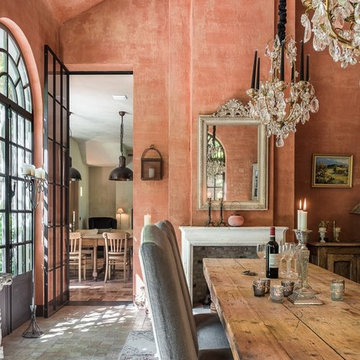
Credit photo : Claude Smekens
Design ideas for a mediterranean separate dining room in Marseille with a standard fireplace, grey floor, orange walls and a stone fireplace surround.
Design ideas for a mediterranean separate dining room in Marseille with a standard fireplace, grey floor, orange walls and a stone fireplace surround.
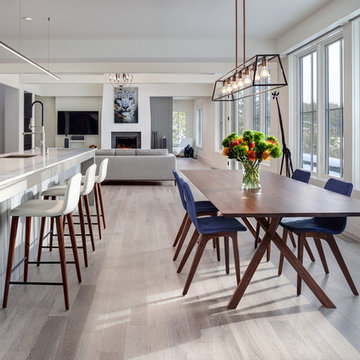
Peter Peirce Photographer
This is an example of a mid-sized contemporary kitchen/dining combo in Other with white walls, light hardwood floors, a standard fireplace, a stone fireplace surround and grey floor.
This is an example of a mid-sized contemporary kitchen/dining combo in Other with white walls, light hardwood floors, a standard fireplace, a stone fireplace surround and grey floor.
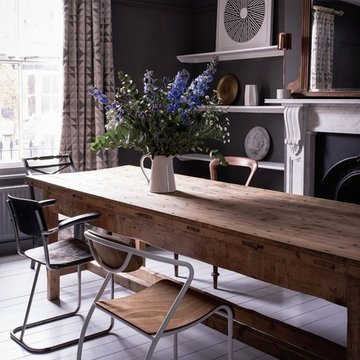
Rory Robertson
Photo of an eclectic dining room in London with black walls, painted wood floors, a standard fireplace, a stone fireplace surround and grey floor.
Photo of an eclectic dining room in London with black walls, painted wood floors, a standard fireplace, a stone fireplace surround and grey floor.
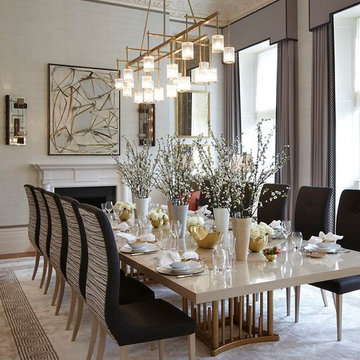
Inspiration for a large transitional separate dining room in Philadelphia with grey walls, medium hardwood floors, a standard fireplace and grey floor.
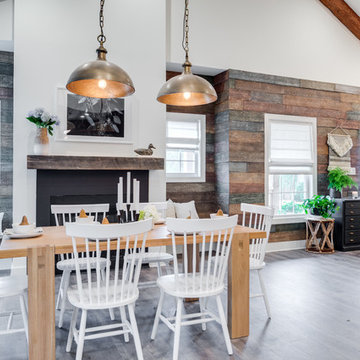
Mohawk's laminate Cottage Villa flooring with #ArmorMax finish in Cheyenne Rock Oak. Rustic dining room table with white chairs, plank walls and fireplace with pendant lights.
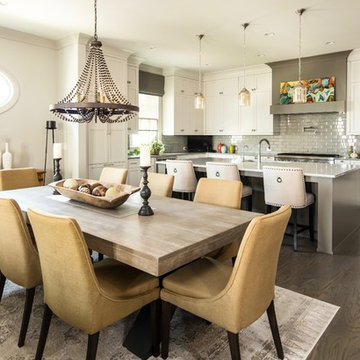
Larger view from the dining space and the kitchen. Open floor concepts are not easy to decorate. All areas have to flow and connect.
Inspiration for a large eclectic kitchen/dining combo in Atlanta with grey walls, dark hardwood floors, a standard fireplace, a concrete fireplace surround and grey floor.
Inspiration for a large eclectic kitchen/dining combo in Atlanta with grey walls, dark hardwood floors, a standard fireplace, a concrete fireplace surround and grey floor.
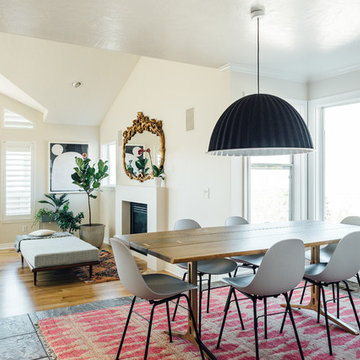
Design ideas for a mid-sized eclectic open plan dining in Salt Lake City with white walls, slate floors, a standard fireplace, a plaster fireplace surround and grey floor.

This multi-functional dining room is designed to reflect our client's eclectic and industrial vibe. From the distressed fabric on our custom swivel chairs to the reclaimed wood on the dining table, this space welcomes you in to cozy and have a seat. The highlight is the custom flooring, which carries slate-colored porcelain hex from the mudroom toward the dining room, blending into the light wood flooring with an organic feel. The metallic porcelain tile and hand blown glass pendants help round out the mixture of elements, and the result is a welcoming space for formal dining or after-dinner reading!
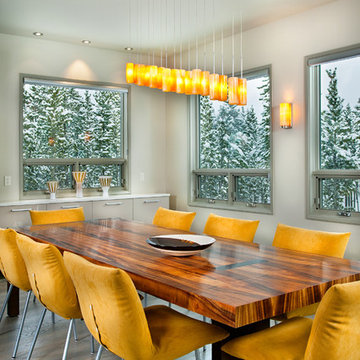
Level Three: The dining room's focal point is a sculptural table in Koa wood with bronzed aluminum legs. The comfortable dining chairs, with removable covers in an easy-care fabric, are solidly designed yet pillow soft.
Photograph © Darren Edwards, San Diego

This room is the new eat-in area we created, behind the barn door is a laundry room.
Design ideas for an expansive country kitchen/dining combo in Atlanta with beige walls, laminate floors, a standard fireplace, grey floor, vaulted and decorative wall panelling.
Design ideas for an expansive country kitchen/dining combo in Atlanta with beige walls, laminate floors, a standard fireplace, grey floor, vaulted and decorative wall panelling.
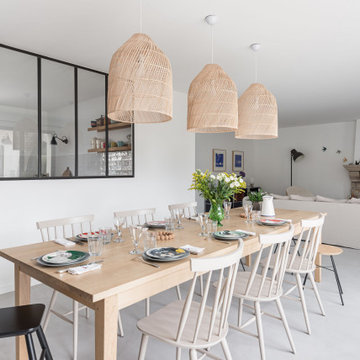
Photo of a mid-sized scandinavian kitchen/dining combo in Nantes with white walls, a standard fireplace, a stone fireplace surround and grey floor.
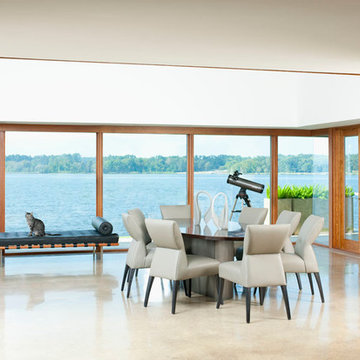
Danny Piassick
Inspiration for a large midcentury open plan dining in Dallas with beige walls, concrete floors, a standard fireplace, a brick fireplace surround and grey floor.
Inspiration for a large midcentury open plan dining in Dallas with beige walls, concrete floors, a standard fireplace, a brick fireplace surround and grey floor.
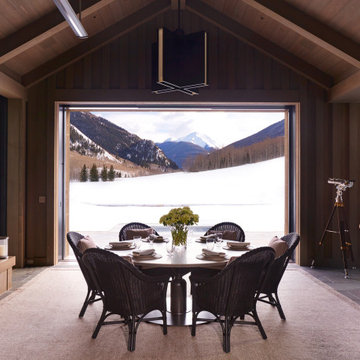
This Aspen retreat boasts both grandeur and intimacy. By combining the warmth of cozy textures and warm tones with the natural exterior inspiration of the Colorado Rockies, this home brings new life to the majestic mountains.
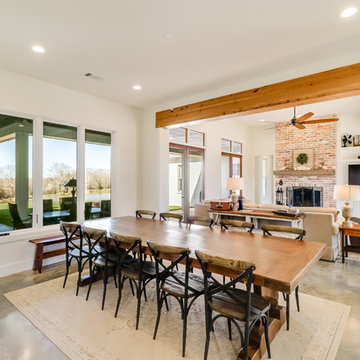
Design ideas for a large country open plan dining in Jackson with white walls, concrete floors, a standard fireplace, a brick fireplace surround and grey floor.
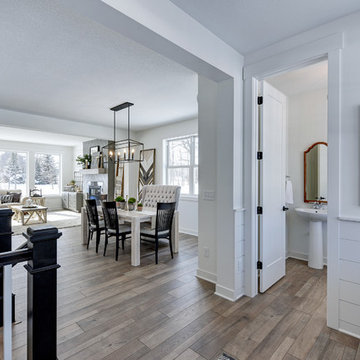
The main level of this modern farmhouse is open, and filled with large windows. The black accents carry from the front door through the back mudroom. The dining table was handcrafted from alder wood, then whitewashed and paired with a bench and four custom-painted, reupholstered chairs.
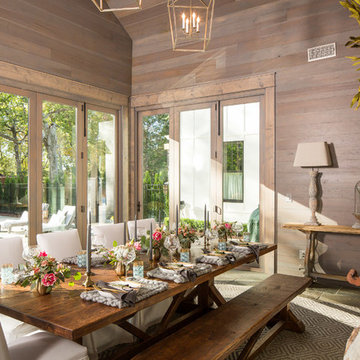
Amazing front porch of a modern farmhouse built by Steve Powell Homes (www.stevepowellhomes.com). Photo Credit: David Cannon Photography (www.davidcannonphotography.com)
Dining Room Design Ideas with a Standard Fireplace and Grey Floor
1