Dining Room Design Ideas with a Stone Fireplace Surround and Grey Floor
Refine by:
Budget
Sort by:Popular Today
1 - 20 of 455 photos
Item 1 of 3
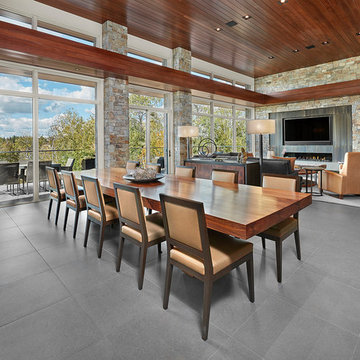
Design ideas for a large contemporary open plan dining in Calgary with white walls, porcelain floors, a ribbon fireplace, a stone fireplace surround and grey floor.
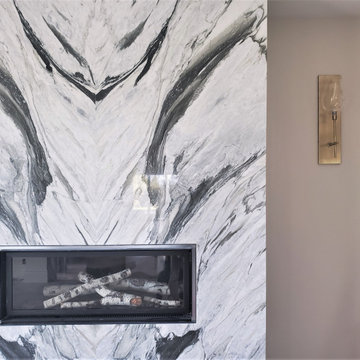
A sneak peak into this perfect dining room with a cool fireplace to keep you cozy during winter nights. Bookmatched marble slab with a dramatic touch surrounded by glass and brass sconces for a hint of color.
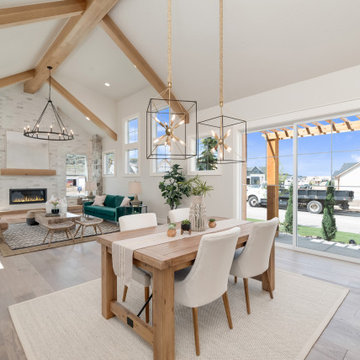
Mid-sized country kitchen/dining combo in Boise with grey walls, light hardwood floors, a standard fireplace, a stone fireplace surround and grey floor.
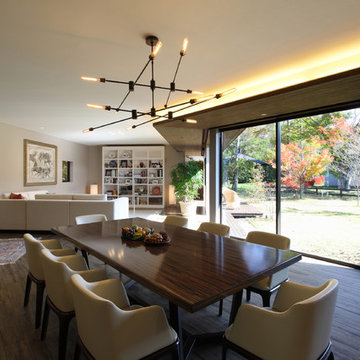
軽井沢 森を包む家|Studio tanpopo-gumi
撮影|野口 兼史
Inspiration for a modern dining room in Other with white walls, painted wood floors, a wood stove, a stone fireplace surround and grey floor.
Inspiration for a modern dining room in Other with white walls, painted wood floors, a wood stove, a stone fireplace surround and grey floor.
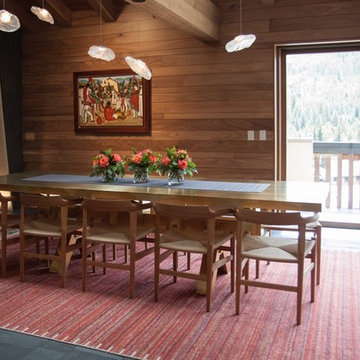
Francisco Cortina / Raquel Hernández
This is an example of an expansive modern open plan dining with slate floors, a standard fireplace, a stone fireplace surround and grey floor.
This is an example of an expansive modern open plan dining with slate floors, a standard fireplace, a stone fireplace surround and grey floor.
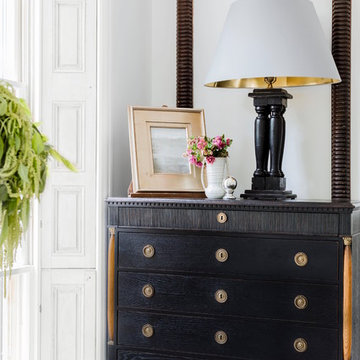
Governor's House Dining Room by Lisa Tharp. 2019 Bulfinch Award - Interior Design. Photo by Michael J. Lee
This is an example of a transitional separate dining room with white walls, light hardwood floors, a standard fireplace, a stone fireplace surround and grey floor.
This is an example of a transitional separate dining room with white walls, light hardwood floors, a standard fireplace, a stone fireplace surround and grey floor.

Photo of an expansive traditional open plan dining in Los Angeles with white walls, marble floors, a standard fireplace, a stone fireplace surround, grey floor, vaulted and wallpaper.
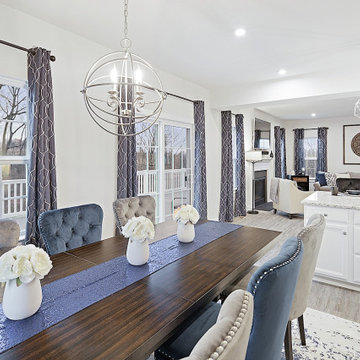
New Home. Fresh start!
Photo of a large transitional kitchen/dining combo in Philadelphia with white walls, laminate floors, a standard fireplace, a stone fireplace surround and grey floor.
Photo of a large transitional kitchen/dining combo in Philadelphia with white walls, laminate floors, a standard fireplace, a stone fireplace surround and grey floor.
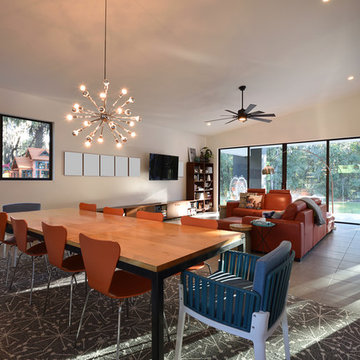
Design Styles Architecture
Photo of a large modern dining room in Tampa with beige walls, porcelain floors, a hanging fireplace, a stone fireplace surround and grey floor.
Photo of a large modern dining room in Tampa with beige walls, porcelain floors, a hanging fireplace, a stone fireplace surround and grey floor.
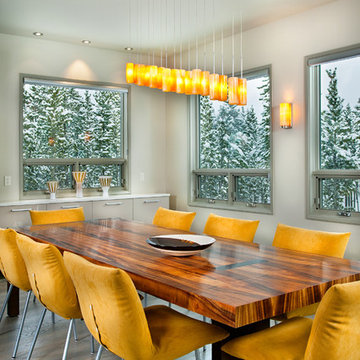
Level Three: The dining room's focal point is a sculptural table in Koa wood with bronzed aluminum legs. The comfortable dining chairs, with removable covers in an easy-care fabric, are solidly designed yet pillow soft.
Photograph © Darren Edwards, San Diego

In the dining room, kYd designed all new walnut millwork and custom cabinetry to match the original buffet.
Sky-Frame sliding doors/windows via Dover Windows and Doors; Element by Tech Lighting recessed lighting; Lea Ceramiche Waterfall porcelain stoneware tiles; leathered ash black granite slab buffet counter
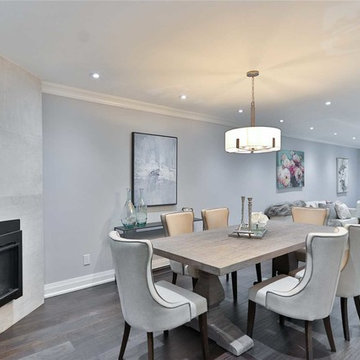
Removed Wall separating the living, and dining room. Installed Gas fireplace, with limestone facade.
Inspiration for a large modern open plan dining in Philadelphia with grey walls, vinyl floors, a corner fireplace, a stone fireplace surround and grey floor.
Inspiration for a large modern open plan dining in Philadelphia with grey walls, vinyl floors, a corner fireplace, a stone fireplace surround and grey floor.

This is an example of a small beach style open plan dining in New York with white walls, laminate floors, a standard fireplace, a stone fireplace surround, grey floor and exposed beam.
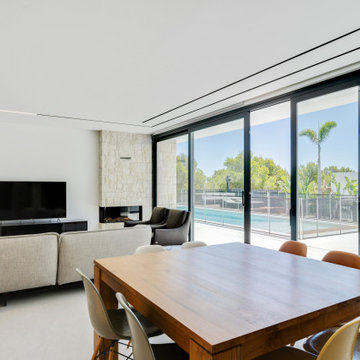
Vivienda unifamilar aislada con especial cuidado del interiorismo: acabados, mobiliario, iluminación y decoración. Diseñada para vivirla y para disfrutar de las excelentes vistas hacia la costa Mediterránea.
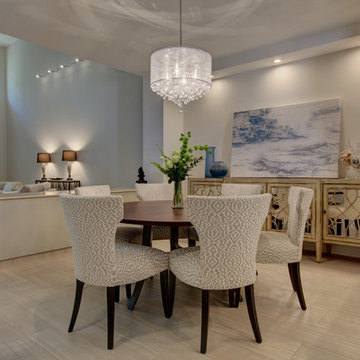
Photo of a mid-sized contemporary open plan dining in Tampa with grey walls, porcelain floors, a standard fireplace, a stone fireplace surround and grey floor.
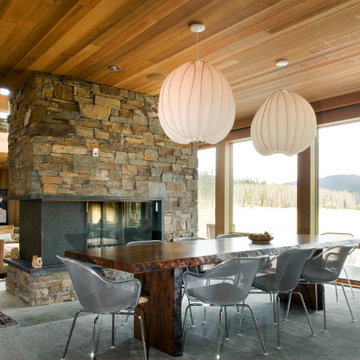
The owners requested that their home harmonize with the spirit of the surrounding Colorado mountain setting and enhance their outdoor recreational lifestyle - while reflecting their contemporary architectural tastes. The site was burdened with a myriad of strict design criteria enforced by the neighborhood covenants and architectural review board. Creating a distinct design challenge, the covenants included a narrow interpretation of a “mountain style” home which established predetermined roof pitches, glazing percentages and material palettes - at direct odds with the client‘s vision of a flat-roofed, glass, “contemporary” home.
Our solution finds inspiration and opportunities within the site covenant’s strict definitions. It promotes and celebrates the client’s outdoor lifestyle and resolves the definition of a contemporary “mountain style” home by reducing the architecture to its most basic vernacular forms and relying upon local materials.
The home utilizes a simple base, middle and top that echoes the surrounding mountains and vegetation. The massing takes its cues from the prevalent lodgepole pine trees that grow at the mountain’s high altitudes. These pine trees have a distinct growth pattern, highlighted by a single vertical trunk and a peaked, densely foliated growth zone above a sparse base. This growth pattern is referenced by placing the wood-clad body of the home at the second story above an open base composed of wood posts and glass. A simple peaked roof rests lightly atop the home - visually floating above a triangular glass transom. The home itself is neatly inserted amongst an existing grove of lodgepole pines and oriented to take advantage of panoramic views of the adjacent meadow and Continental Divide beyond.
The main functions of the house are arranged into public and private areas and this division is made apparent on the home’s exterior. Two large roof forms, clad in pre-patinated zinc, are separated by a sheltering central deck - which signals the main entry to the home. At this connection, the roof deck is opened to allow a cluster of aspen trees to grow – further reinforcing nature as an integral part of arrival.
Outdoor living spaces are provided on all levels of the house and are positioned to take advantage of sunrise and sunset moments. The distinction between interior and exterior space is blurred via the use of large expanses of glass. The dry stacked stone base and natural cedar cladding both reappear within the home’s interior spaces.
This home offers a unique solution to the client’s requests while satisfying the design requirements of the neighborhood covenants. The house provides a variety of indoor and outdoor living spaces that can be utilized in all seasons. Most importantly, the house takes its cues directly from its natural surroundings and local building traditions to become a prototype solution for the “modern mountain house”.
Overview
Ranch Creek Ranch
Winter Park, Colorado
Completion Date
October, 2007
Services
Architecture, Interior Design, Landscape Architecture
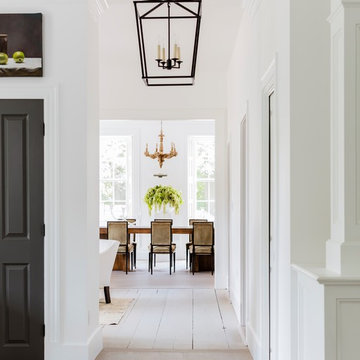
Design ideas for a transitional separate dining room with white walls, light hardwood floors, a standard fireplace, a stone fireplace surround and grey floor.

Photo of a large traditional separate dining room in Los Angeles with multi-coloured walls, limestone floors, a standard fireplace, a stone fireplace surround, grey floor, recessed and wallpaper.
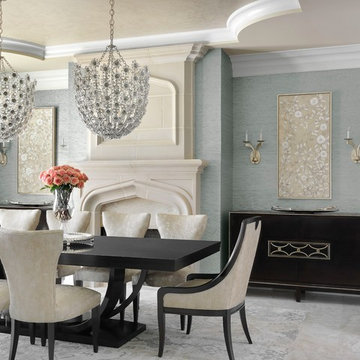
Alise O'Brien Photography
Inspiration for a traditional dining room in St Louis with blue walls, a standard fireplace, a stone fireplace surround and grey floor.
Inspiration for a traditional dining room in St Louis with blue walls, a standard fireplace, a stone fireplace surround and grey floor.
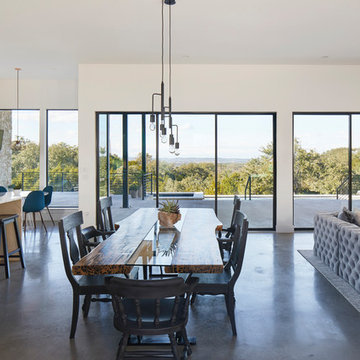
Dining Room view of the Reimers Rd. Residence. Construction by Ameristar Remodeling & Roofing. Photography by Andrea Calo.
Photo of a large modern kitchen/dining combo in Austin with beige walls, concrete floors, a standard fireplace, a stone fireplace surround and grey floor.
Photo of a large modern kitchen/dining combo in Austin with beige walls, concrete floors, a standard fireplace, a stone fireplace surround and grey floor.
Dining Room Design Ideas with a Stone Fireplace Surround and Grey Floor
1