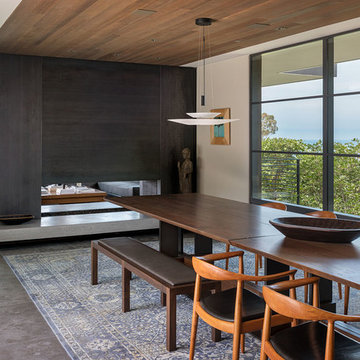Dining Room Design Ideas with a Two-sided Fireplace and Grey Floor
Refine by:
Budget
Sort by:Popular Today
1 - 20 of 291 photos
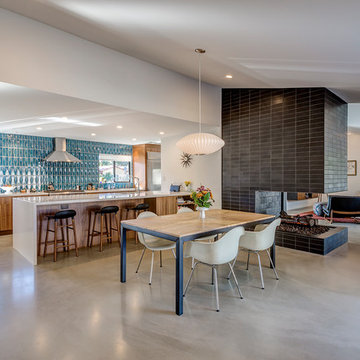
View of great room from dining area.
Rick Brazil Photography
This is an example of a midcentury kitchen/dining combo in Phoenix with concrete floors, a tile fireplace surround, grey floor, white walls and a two-sided fireplace.
This is an example of a midcentury kitchen/dining combo in Phoenix with concrete floors, a tile fireplace surround, grey floor, white walls and a two-sided fireplace.
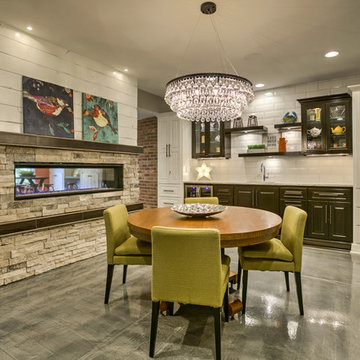
Interior Design by Falcone Hybner Design, Inc. Photos by Amoura Production.
This is an example of a large transitional open plan dining in Omaha with grey walls, a two-sided fireplace, concrete floors, a stone fireplace surround and grey floor.
This is an example of a large transitional open plan dining in Omaha with grey walls, a two-sided fireplace, concrete floors, a stone fireplace surround and grey floor.
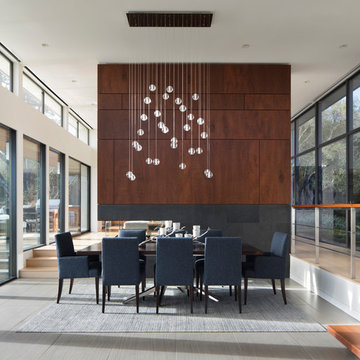
Photo of a contemporary dining room in San Francisco with white walls, a two-sided fireplace and grey floor.
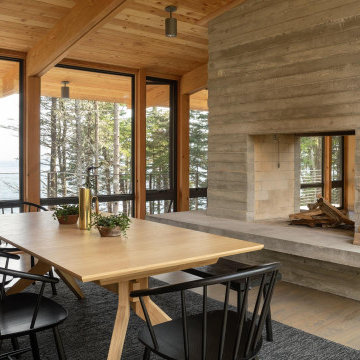
Dining Room / 3-Season Porch
This is an example of a mid-sized country open plan dining in Portland Maine with brown walls, medium hardwood floors, a two-sided fireplace, a concrete fireplace surround and grey floor.
This is an example of a mid-sized country open plan dining in Portland Maine with brown walls, medium hardwood floors, a two-sided fireplace, a concrete fireplace surround and grey floor.
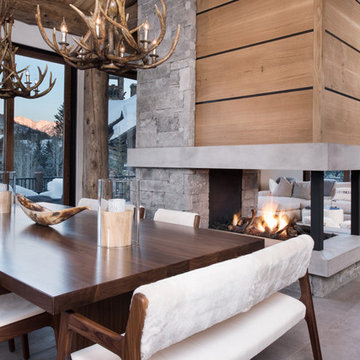
Inspiration for a mid-sized contemporary open plan dining in Denver with beige walls, slate floors, a two-sided fireplace, a stone fireplace surround and grey floor.
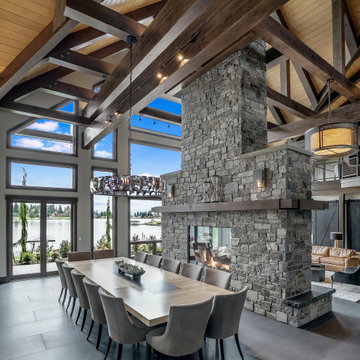
This is an example of a country open plan dining in Seattle with grey walls, a two-sided fireplace, a stone fireplace surround and grey floor.
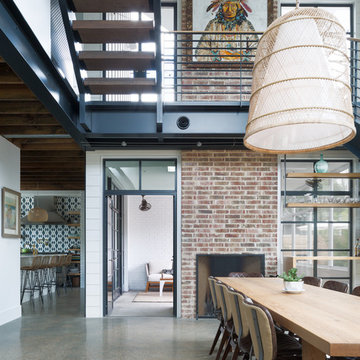
Leonid Furmansky Photography
Inspiration for a mid-sized modern dining room in Austin with concrete floors, a two-sided fireplace, a brick fireplace surround and grey floor.
Inspiration for a mid-sized modern dining room in Austin with concrete floors, a two-sided fireplace, a brick fireplace surround and grey floor.
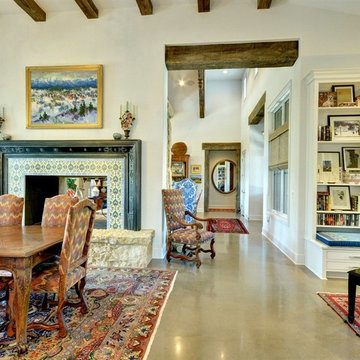
John Siemering Homes. Custom Home Builder in Austin, TX
Large traditional open plan dining in Austin with white walls, concrete floors, a two-sided fireplace, a tile fireplace surround and grey floor.
Large traditional open plan dining in Austin with white walls, concrete floors, a two-sided fireplace, a tile fireplace surround and grey floor.
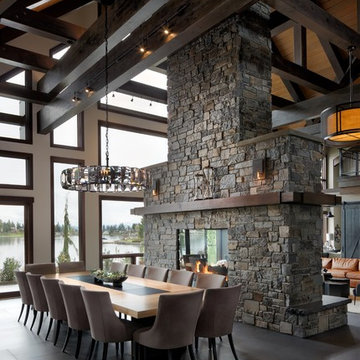
Inspiration for a country open plan dining in Seattle with white walls, a two-sided fireplace, a stone fireplace surround and grey floor.
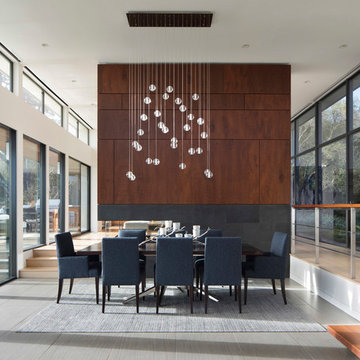
It was decided to re-use an existing fireplace with new Sapele wood paneling above a lava stone base with Ortal three-sided gas fireplace.
Large modern open plan dining in San Francisco with white walls, porcelain floors, a two-sided fireplace, a stone fireplace surround and grey floor.
Large modern open plan dining in San Francisco with white walls, porcelain floors, a two-sided fireplace, a stone fireplace surround and grey floor.
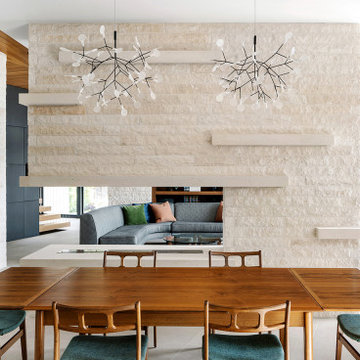
Photo of a contemporary open plan dining in Austin with a two-sided fireplace, a stone fireplace surround and grey floor.
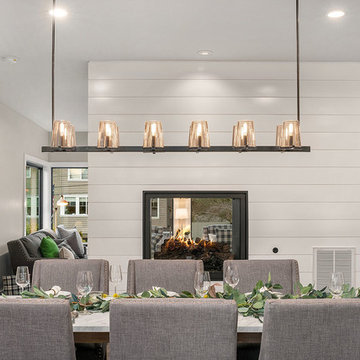
Open concept dining room. See through fireplace clad in shiplap. Marble dining table with Restoration Hardware linear chandelier. Black front door. Photo credit to Clarity NW
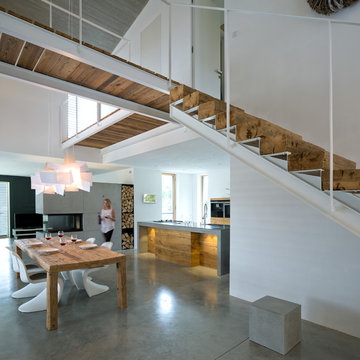
Herbert Stolz, Regensburg
Photo of a large contemporary kitchen/dining combo in Munich with white walls, concrete floors, a two-sided fireplace, a concrete fireplace surround and grey floor.
Photo of a large contemporary kitchen/dining combo in Munich with white walls, concrete floors, a two-sided fireplace, a concrete fireplace surround and grey floor.
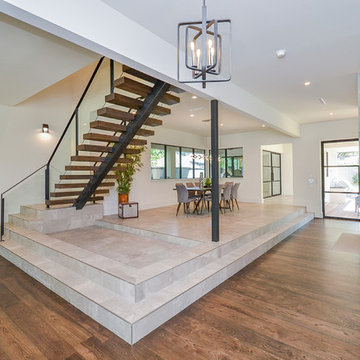
Expansive transitional open plan dining in Houston with porcelain floors, a two-sided fireplace and grey floor.
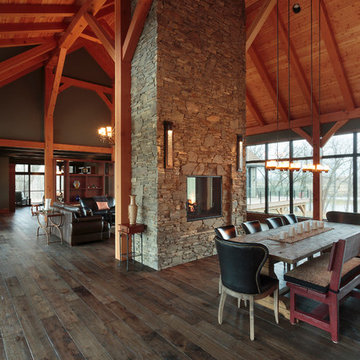
I think this is my favourite home that we've built to date. It's not just what you see in the pictures that's so unique here. What you don't see is that this home was built from the foundation right to the rafters out of Logix ICF blocks. So on top of all of the great design features in this home, it's also super energy efficient and built like a bomb shelter.
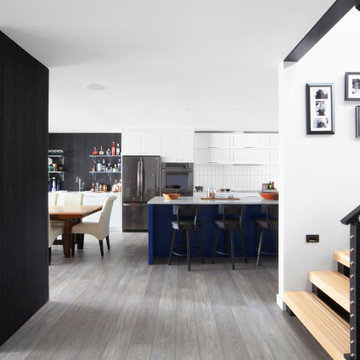
Open concept interior includes blue kitchen island, fireplace clad in charred wood siding, and open riser stair of Eastern White Pine with Viewrail cable rail system and gallery stair wall - HLODGE - Unionville, IN - Lake Lemon - HAUS | Architecture For Modern Lifestyles (architect + photographer) - WERK | Building Modern (builder)

The new dining room while open, has an intimate feel and features a unique “ribbon” light fixture.
Robert Vente Photography
Design ideas for a mid-sized midcentury open plan dining in San Francisco with white walls, dark hardwood floors, a two-sided fireplace, grey floor and a tile fireplace surround.
Design ideas for a mid-sized midcentury open plan dining in San Francisco with white walls, dark hardwood floors, a two-sided fireplace, grey floor and a tile fireplace surround.
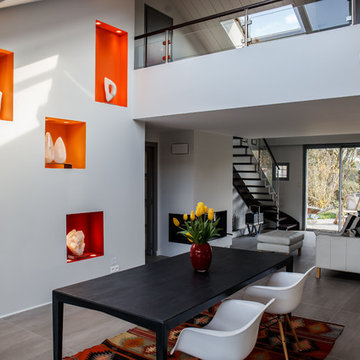
l'esprit d.couleurs
Photo of a mid-sized eclectic open plan dining in Paris with grey walls, a plaster fireplace surround, grey floor and a two-sided fireplace.
Photo of a mid-sized eclectic open plan dining in Paris with grey walls, a plaster fireplace surround, grey floor and a two-sided fireplace.
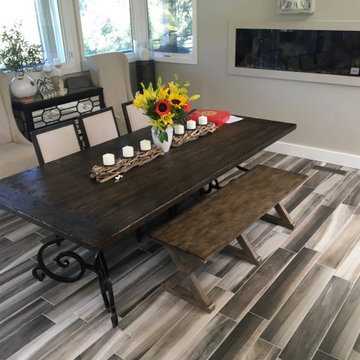
Whole level of house 2,200 sf tiles in this 6x36 wood plank tile. Thinset over concrete. Also did a two siede stackstone fireplace in the living room that you can see in one of these pictures.
Dining Room Design Ideas with a Two-sided Fireplace and Grey Floor
1
