Dining Room Design Ideas with a Wood Stove and Grey Floor
Refine by:
Budget
Sort by:Popular Today
1 - 20 of 359 photos
Item 1 of 3

View to double-height dining room
Inspiration for a large contemporary open plan dining in Melbourne with white walls, concrete floors, a wood stove, a brick fireplace surround, grey floor, exposed beam and panelled walls.
Inspiration for a large contemporary open plan dining in Melbourne with white walls, concrete floors, a wood stove, a brick fireplace surround, grey floor, exposed beam and panelled walls.
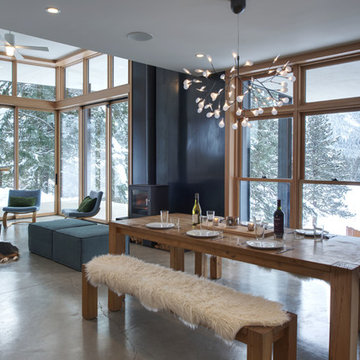
Photo of a mid-sized contemporary open plan dining in Seattle with white walls, concrete floors, a wood stove, a metal fireplace surround and grey floor.

Inspiration for a modern open plan dining in Stuttgart with white walls, concrete floors, a wood stove, a plaster fireplace surround and grey floor.

Photo of a mid-sized scandinavian open plan dining in Munich with white walls, concrete floors, a wood stove, a plaster fireplace surround, grey floor and wood.
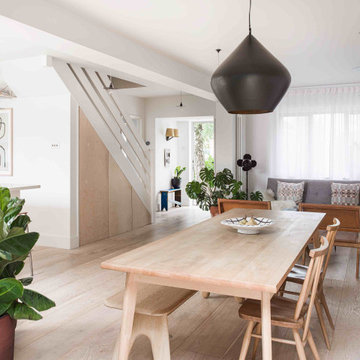
This is an example of a large scandinavian open plan dining in Essex with white walls, laminate floors, a wood stove, a brick fireplace surround and grey floor.
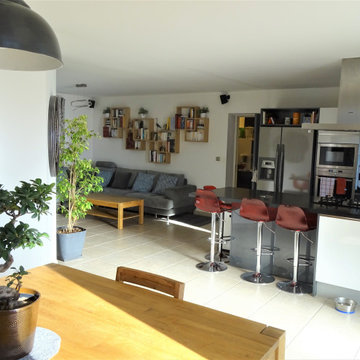
Grande pièce à vivre en L .
De part et d'autre de la cuisine : le salon (ancienne chambre d'enfant) et la salle à manger (ancien salon)
Mobilier et déco réalisés par le client.
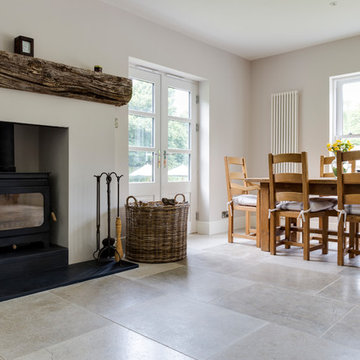
A spacious, light-filled dining area; created as part of a 2-storey Farm House extension for our Wiltshire clients.
This is an example of a large transitional open plan dining in Wiltshire with white walls, ceramic floors, a wood stove, a stone fireplace surround and grey floor.
This is an example of a large transitional open plan dining in Wiltshire with white walls, ceramic floors, a wood stove, a stone fireplace surround and grey floor.
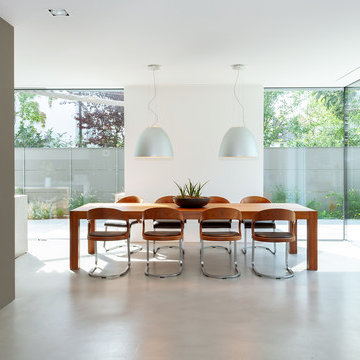
GRIMM ARCHITEKTEN BDA
Photo of an expansive contemporary open plan dining in Nuremberg with grey walls, a wood stove, a plaster fireplace surround and grey floor.
Photo of an expansive contemporary open plan dining in Nuremberg with grey walls, a wood stove, a plaster fireplace surround and grey floor.
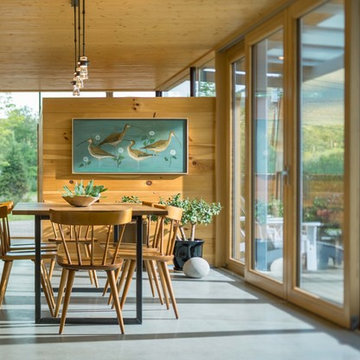
Photo-Jim Westphalen
Inspiration for a mid-sized modern open plan dining in Other with white walls, concrete floors, a wood stove, grey floor and a metal fireplace surround.
Inspiration for a mid-sized modern open plan dining in Other with white walls, concrete floors, a wood stove, grey floor and a metal fireplace surround.

Cette pièce à vivre de 53 m² est au cœur de la vie familiale. Elle regroupe la cuisine, la salle à manger et le séjour. Tout y est pensé pour vivre ensemble, dans un climat de détente.
J'ai apporté de la modernité et de la chaleur à cette maison traditionnelle.

The entire first floor is oriented toward an expansive row of windows overlooking Lake Champlain. Radiant heated polished concrete floors compliment the local stone work and oak detailing throughout.

Cet espace de 50 m² devait être propice à la détente et la déconnexion, où chaque membre de la famille pouvait s’adonner à son loisir favori : l’écoute d’un vinyle, la lecture d’un livre, quelques notes de guitare…
Le vert kaki et le bois brut s’harmonisent avec le paysage environnant, visible de part et d’autre de la pièce au travers de grandes fenêtres. Réalisés avec d’anciennes planches de bardage, les panneaux de bois apportent une ambiance chaleureuse dans cette pièce d’envergure et réchauffent l’espace cocooning auprès du poêle.
Quelques souvenirs évoquent le passé de cette ancienne bâtisse comme une carte de géographie, un encrier et l’ancien registre de l’école confié par les habitants du village aux nouveaux propriétaires.
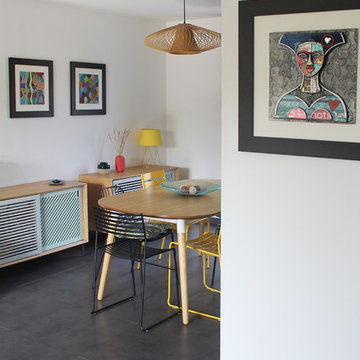
La salle à manger vue de l'entrée : le rez de chaussée a été partiellement décloisonné afin d'ouvrir les espaces les uns sur les autres en préservant à chacun sa fonction.
Photo O & N Richard

The open concept living room and dining room offer panoramic views of the property with lounging comfort from every seat inside.
Photo of a mid-sized country open plan dining in Milwaukee with grey walls, concrete floors, a wood stove, a stone fireplace surround, grey floor, vaulted and wood walls.
Photo of a mid-sized country open plan dining in Milwaukee with grey walls, concrete floors, a wood stove, a stone fireplace surround, grey floor, vaulted and wood walls.
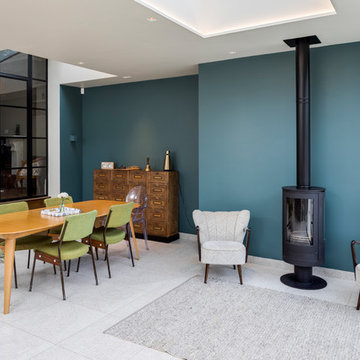
Inspiration for a contemporary open plan dining in London with blue walls, a wood stove, a metal fireplace surround and grey floor.
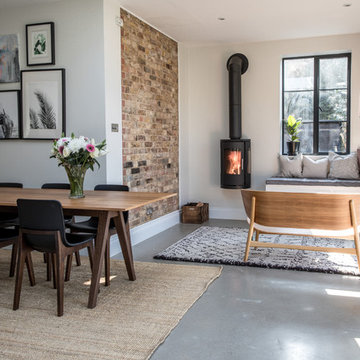
Design ideas for a mid-sized contemporary separate dining room in Buckinghamshire with white walls, concrete floors, a wood stove, a metal fireplace surround and grey floor.
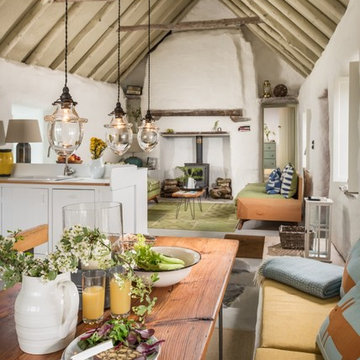
Unique Home Stays
This is an example of a country open plan dining in Other with white walls, a wood stove and grey floor.
This is an example of a country open plan dining in Other with white walls, a wood stove and grey floor.
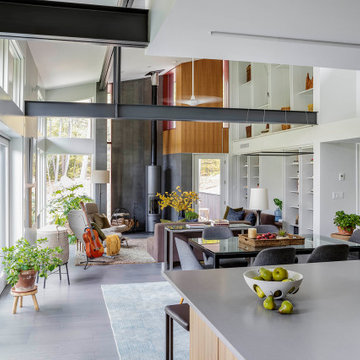
Inspiration for a mid-sized contemporary open plan dining in Boston with white walls, porcelain floors, a wood stove, a metal fireplace surround, grey floor and vaulted.
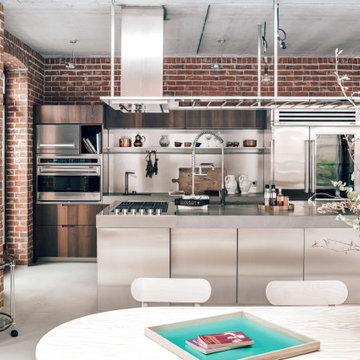
Made to order dining table lit up with a large skylight. Design kitchen from Boffi italia. Large custom mirror reflects the space.
Photo of a large contemporary kitchen/dining combo in Berlin with red walls, concrete floors, a wood stove, a metal fireplace surround and grey floor.
Photo of a large contemporary kitchen/dining combo in Berlin with red walls, concrete floors, a wood stove, a metal fireplace surround and grey floor.
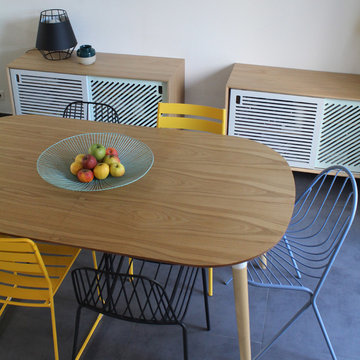
Salle à manger, détail.
Photo O & N Richard
Inspiration for a mid-sized contemporary open plan dining in Other with white walls, ceramic floors, a wood stove and grey floor.
Inspiration for a mid-sized contemporary open plan dining in Other with white walls, ceramic floors, a wood stove and grey floor.
Dining Room Design Ideas with a Wood Stove and Grey Floor
1