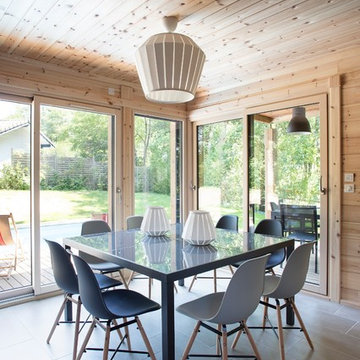Dining Room Design Ideas with Beige Walls and Grey Floor
Refine by:
Budget
Sort by:Popular Today
1 - 20 of 1,271 photos
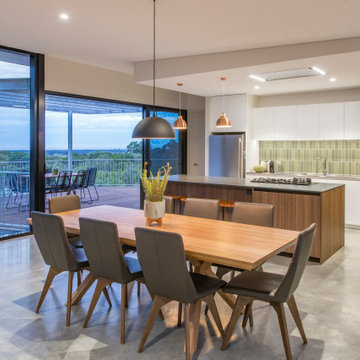
Photo of a contemporary open plan dining in Perth with beige walls, concrete floors and grey floor.

A contemporary holiday home located on Victoria's Mornington Peninsula featuring rammed earth walls, timber lined ceilings and flagstone floors. This home incorporates strong, natural elements and the joinery throughout features custom, stained oak timber cabinetry and natural limestone benchtops. With a nod to the mid century modern era and a balance of natural, warm elements this home displays a uniquely Australian design style. This home is a cocoon like sanctuary for rejuvenation and relaxation with all the modern conveniences one could wish for thoughtfully integrated.
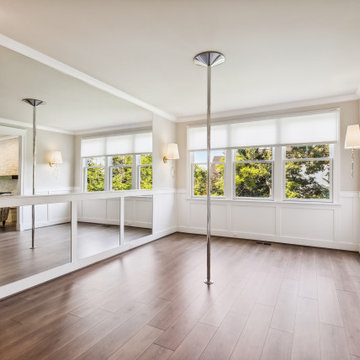
In this McLean home, we converted a dining room into a pole dancing studio! Pole Dancing is a performance art that combines dance and acrobatics centered on a vertical pole. We added beautiful gold sconces to add much needed lighting and mirrors which were customized to fit perfectly inside the existing trim.
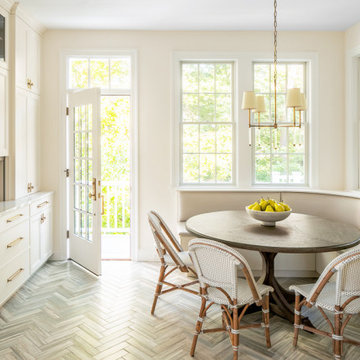
This is an example of a small beach style kitchen/dining combo in Portland Maine with ceramic floors, grey floor, beige walls and no fireplace.
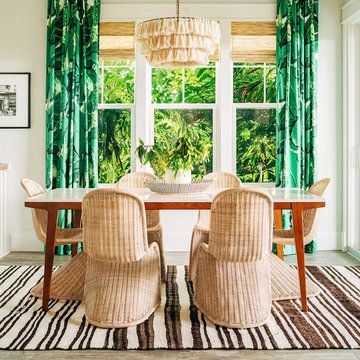
Seamus Payne
Inspiration for a mid-sized beach style dining room in Other with beige walls, concrete floors, no fireplace and grey floor.
Inspiration for a mid-sized beach style dining room in Other with beige walls, concrete floors, no fireplace and grey floor.
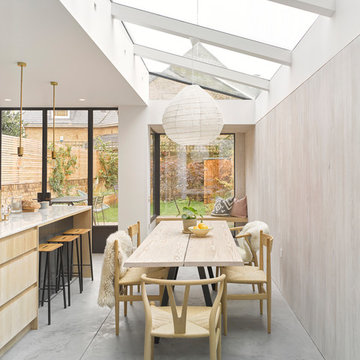
Mondrian steel patio doors were used on the rear of this property, the slim metal framing was used to maximise glass to this patio door, maintaining the industrial look while allowing maximum light to pass through. The minimal steel section finished in white supported the structural glass roof allowing light to ingress through the room.
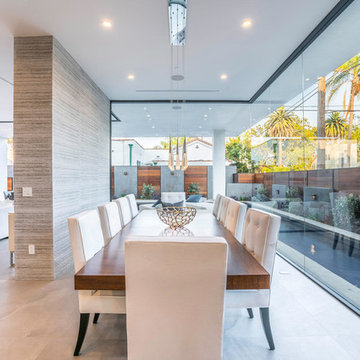
Photo of a large contemporary open plan dining in Los Angeles with no fireplace, beige walls, concrete floors and grey floor.
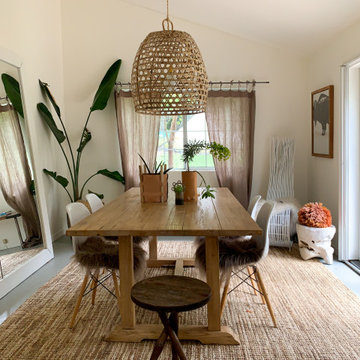
Photo of a mid-sized scandinavian separate dining room in San Francisco with beige walls and grey floor.

Breakfast nook with custom pillows fabricated by Umphred furniture in Berkeley and custom banquet bench. White and blue shaker cabinetry with a with countertop kitchen and stainless steel appliances.

This room is the new eat-in area we created, behind the barn door is a laundry room.
Design ideas for an expansive country kitchen/dining combo in Atlanta with beige walls, laminate floors, a standard fireplace, grey floor, vaulted and decorative wall panelling.
Design ideas for an expansive country kitchen/dining combo in Atlanta with beige walls, laminate floors, a standard fireplace, grey floor, vaulted and decorative wall panelling.
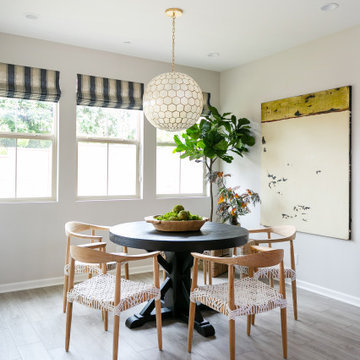
This is an example of a mid-sized transitional kitchen/dining combo in Orange County with beige walls, porcelain floors and grey floor.
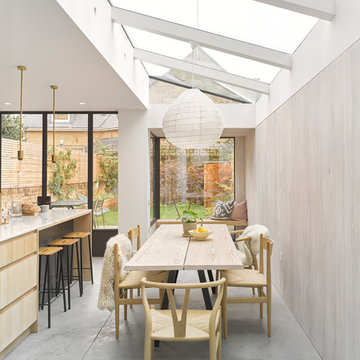
Inspiration for a contemporary kitchen/dining combo in London with beige walls, concrete floors, no fireplace and grey floor.
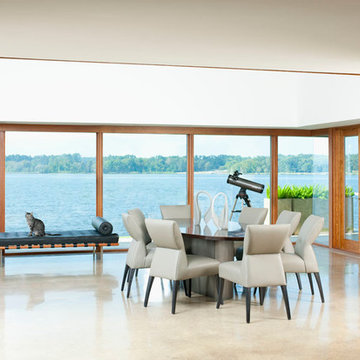
Danny Piassick
Inspiration for a large midcentury open plan dining in Dallas with beige walls, concrete floors, a standard fireplace, a brick fireplace surround and grey floor.
Inspiration for a large midcentury open plan dining in Dallas with beige walls, concrete floors, a standard fireplace, a brick fireplace surround and grey floor.
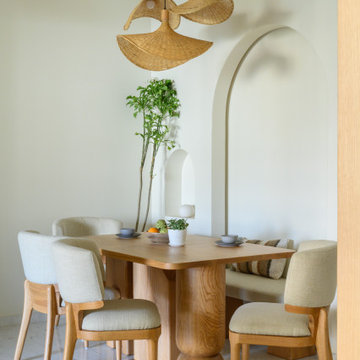
The living and dining area boasts rafters finished with veneer, imparting the illusion of joists supporting the house's roof. A six-seater dining table, adorned with arched paneling, graces the dining area. The living room's main wall showcases textured paint, while a Lego-style artwork adds a touch of creativity. The centerpiece of the living and dining area is the TV wall, exhibiting veneer paneling on the lower half and a handmade Scandinavian rustic groove pattern. A subtle niche in the wall serves as a planter, enhancing the natural aesthetic.

Кухня Lottoccento, стол Cattelan Italia, стлуья GUBI
This is an example of a country dining room in Moscow with beige walls, porcelain floors, grey floor, exposed beam and wood walls.
This is an example of a country dining room in Moscow with beige walls, porcelain floors, grey floor, exposed beam and wood walls.
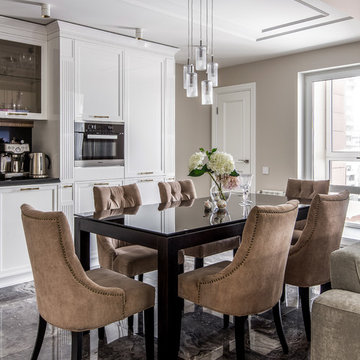
Design ideas for a transitional open plan dining in Other with beige walls, no fireplace and grey floor.
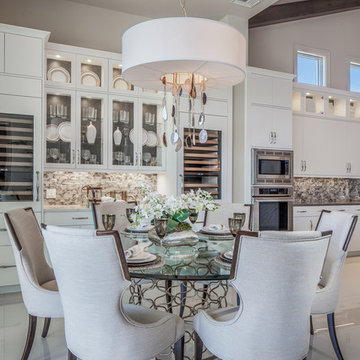
Rick Bethem Photography
Design ideas for a beach style kitchen/dining combo in Miami with beige walls and grey floor.
Design ideas for a beach style kitchen/dining combo in Miami with beige walls and grey floor.
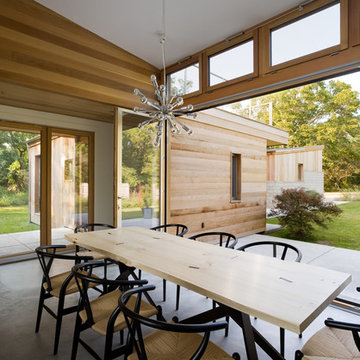
This is an example of a large contemporary open plan dining in New York with concrete floors, beige walls and grey floor.
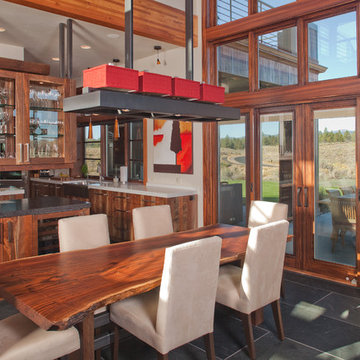
The kitchen in this home is set off by the floating buffet & upper glass cabinet. The table was crafted from a single slab of black walnut with an custom iron base. The sliding doors lead to the covered patio and pool beyond.
Dining Room Design Ideas with Beige Walls and Grey Floor
1
