Dining Room Design Ideas with Slate Floors and Grey Floor
Refine by:
Budget
Sort by:Popular Today
1 - 20 of 302 photos
Item 1 of 3

This is an example of a mid-sized country kitchen/dining combo in Other with slate floors, grey floor and exposed beam.
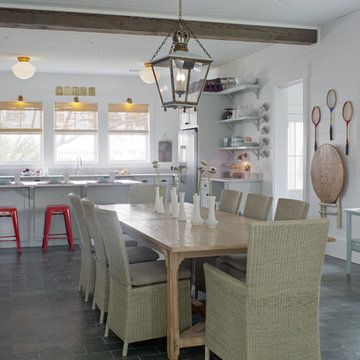
Designer, Joel Snayd. Beach house on Tybee Island in Savannah, GA. This two-story beach house was designed from the ground up by Rethink Design Studio -- architecture + interior design. The first floor living space is wide open allowing for large family gatherings. Old recycled beams were brought into the space to create interest and create natural divisions between the living, dining and kitchen. The crisp white butt joint paneling was offset using the cool gray slate tile below foot. The stairs and cabinets were painted a soft gray, roughly two shades lighter than the floor, and then topped off with a Carerra honed marble. Apple red stools, quirky art, and fun colored bowls add a bit of whimsy and fun.
Wall Color: SW extra white 7006
Cabinet Color: BM Sterling 1591
Floor: 6x12 Squall Slate (local tile supplier)
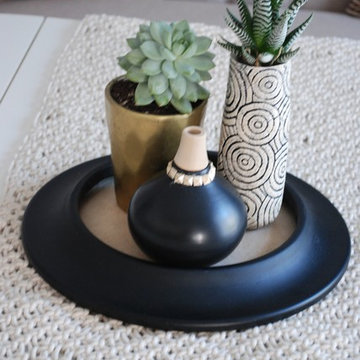
The client came to us to transform a room in their new house, with the purpose of entertaining friends. In order to give them the relaxed, airy vibe they were looking for, the original outdated space needed some TLC... starting with a coat of paint. We did a walk through with the client to get a feel for the room we’d be working with, asked the couple to give us some insight into their budget and color and style preferences, and then we got to work!
We created three unique design concepts with their preferences in mind: Beachy, Breezy and Boho. Our client chose concept #2 "Breezy" and we got cranking on the procurement and installation (as in putting together an Ikea table).From designing, editing, and ordering to installing, our process took just a few weeks for this project (most of the lag time spent waiting for furniture to arrive)! And we managed to get the husband's seal of approval, too. Double win.
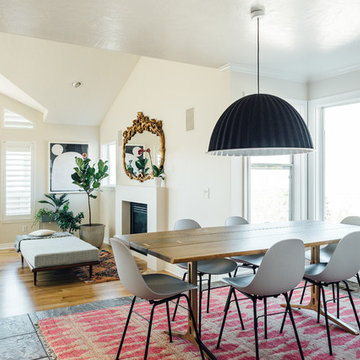
Design ideas for a mid-sized eclectic open plan dining in Salt Lake City with white walls, slate floors, a standard fireplace, a plaster fireplace surround and grey floor.
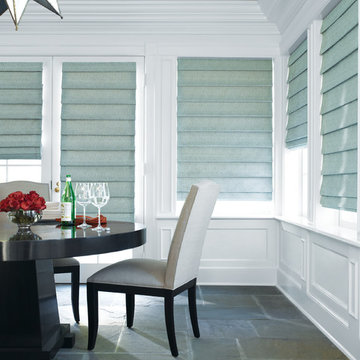
Design ideas for a mid-sized transitional separate dining room in Other with white walls, slate floors, no fireplace and grey floor.
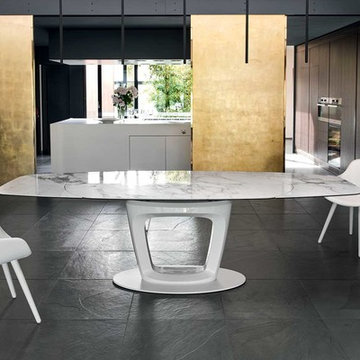
Design ideas for a large contemporary kitchen/dining combo in Birmingham with brown walls, slate floors, no fireplace and grey floor.
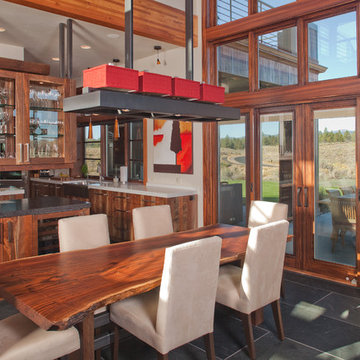
The kitchen in this home is set off by the floating buffet & upper glass cabinet. The table was crafted from a single slab of black walnut with an custom iron base. The sliding doors lead to the covered patio and pool beyond.
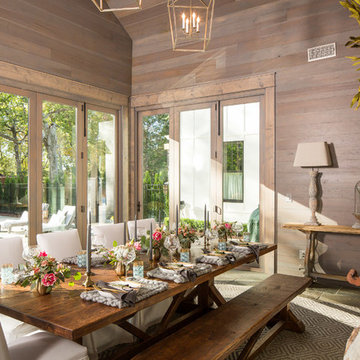
Amazing front porch of a modern farmhouse built by Steve Powell Homes (www.stevepowellhomes.com). Photo Credit: David Cannon Photography (www.davidcannonphotography.com)
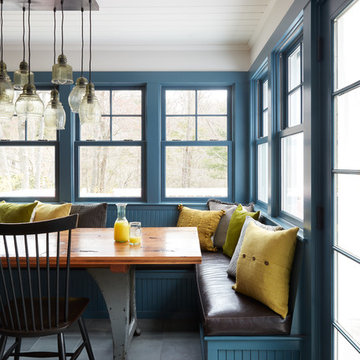
Design ideas for a mid-sized country kitchen/dining combo in Boston with white walls, slate floors and grey floor.
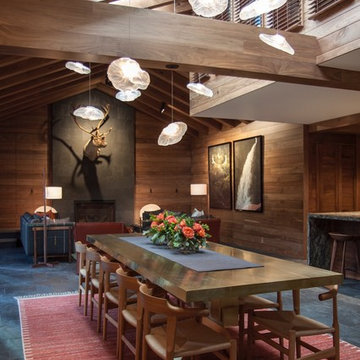
Francisco Cortina / Raquel Hernández
This is an example of an expansive country open plan dining with slate floors, a standard fireplace, a stone fireplace surround, grey floor and brown walls.
This is an example of an expansive country open plan dining with slate floors, a standard fireplace, a stone fireplace surround, grey floor and brown walls.
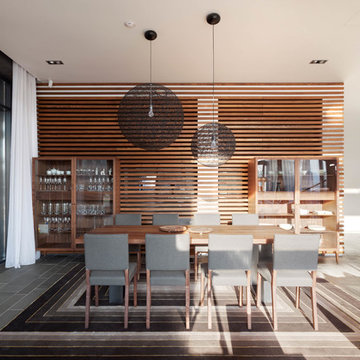
Алексей Князев
Inspiration for a large contemporary open plan dining in Moscow with slate floors, grey floor and white walls.
Inspiration for a large contemporary open plan dining in Moscow with slate floors, grey floor and white walls.
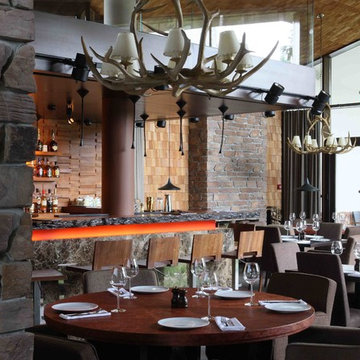
автор:Михаил Ганевич
This is an example of a mid-sized contemporary dining room in Moscow with slate floors, a ribbon fireplace, a stone fireplace surround and grey floor.
This is an example of a mid-sized contemporary dining room in Moscow with slate floors, a ribbon fireplace, a stone fireplace surround and grey floor.
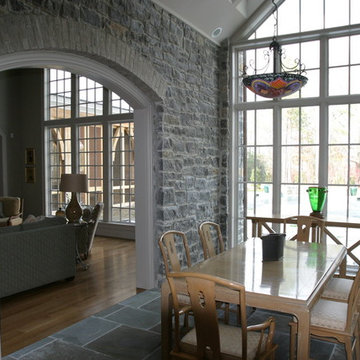
Design ideas for a mid-sized country separate dining room in Other with grey walls, slate floors, grey floor and no fireplace.
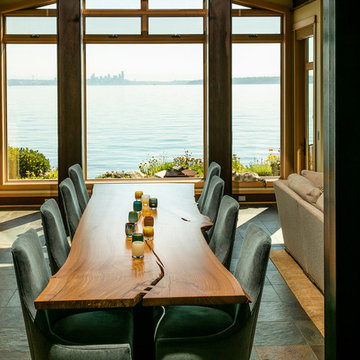
A live edge table mixed with upholstered chairs help soften
the strong architectural lines of this open dining area.
Inspiration for a large beach style open plan dining in Seattle with beige walls, slate floors and grey floor.
Inspiration for a large beach style open plan dining in Seattle with beige walls, slate floors and grey floor.
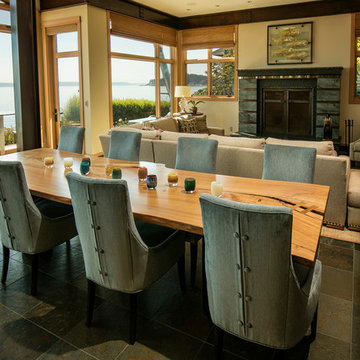
A simple color palette suits this modern beachfront home.
The colors outside are reflected inside for a harmonious feel.
Photo of a large beach style open plan dining in Seattle with beige walls, slate floors, a standard fireplace, a tile fireplace surround and grey floor.
Photo of a large beach style open plan dining in Seattle with beige walls, slate floors, a standard fireplace, a tile fireplace surround and grey floor.
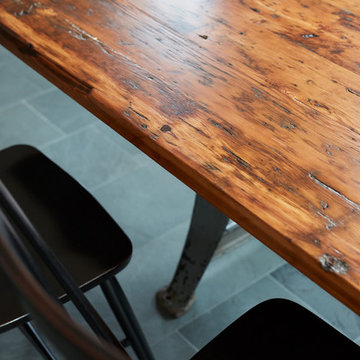
This is an example of a mid-sized country kitchen/dining combo in Boston with white walls, slate floors and grey floor.
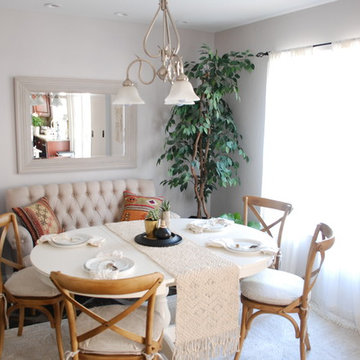
The client came to us to transform a room in their new house, with the purpose of entertaining friends. In order to give them the relaxed, airy vibe they were looking for, the original outdated space needed some TLC... starting with a coat of paint. We did a walk through with the client to get a feel for the room we’d be working with, asked the couple to give us some insight into their budget and color and style preferences, and then we got to work!
We created three unique design concepts with their preferences in mind: Beachy, Breezy and Boho. Our client chose concept #2 "Breezy" and we got cranking on the procurement and installation (as in putting together an Ikea table).From designing, editing, and ordering to installing, our process took just a few weeks for this project (most of the lag time spent waiting for furniture to arrive)! And we managed to get the husband's seal of approval, too. Double win.
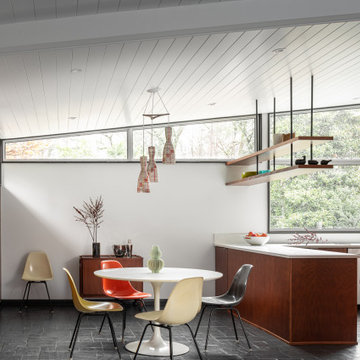
Mid century modern kitchen and dining area is the perfect mix of elegance and comfort. The large custom windows allow for more natural light to flow through this open kitchen and dining area.
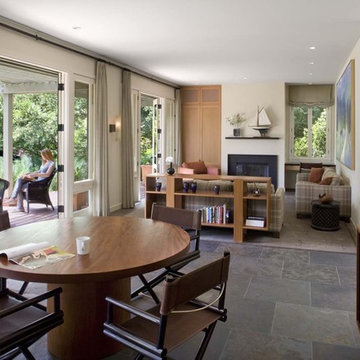
Great Room, Living + Dining Room and Porch of Guest House. Cathy Schwabe, AIA.Designed while at EHDD Architecture. Photograph by David Wakely
Photo of a contemporary open plan dining in San Francisco with slate floors and grey floor.
Photo of a contemporary open plan dining in San Francisco with slate floors and grey floor.
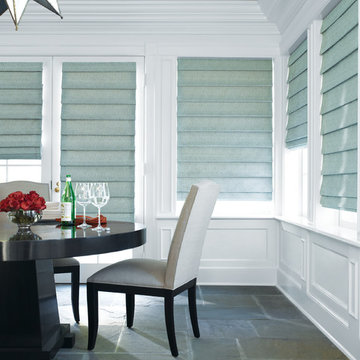
Design ideas for a mid-sized contemporary separate dining room in Chicago with white walls, slate floors, no fireplace and grey floor.
Dining Room Design Ideas with Slate Floors and Grey Floor
1