Dining Room Design Ideas with Grey Floor
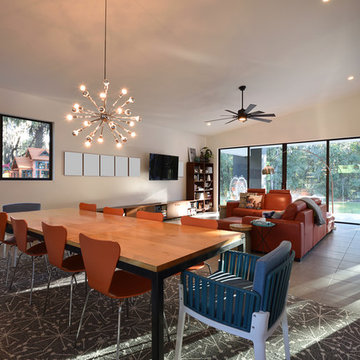
Design Styles Architecture
Photo of a large modern dining room in Tampa with beige walls, porcelain floors, a hanging fireplace, a stone fireplace surround and grey floor.
Photo of a large modern dining room in Tampa with beige walls, porcelain floors, a hanging fireplace, a stone fireplace surround and grey floor.
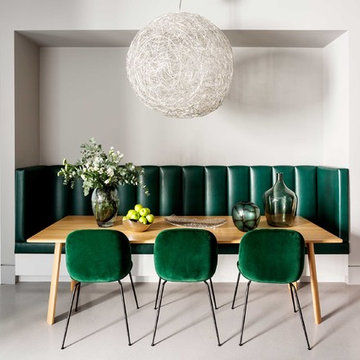
Photo of a contemporary dining room in London with white walls and grey floor.
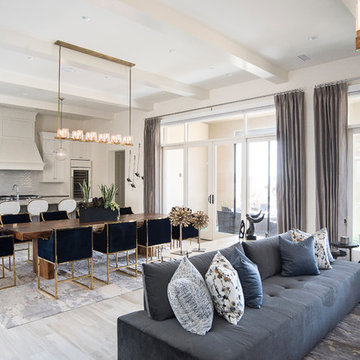
Design by 27 Diamonds Interior Design
www.27diamonds.com
Design ideas for a mid-sized contemporary kitchen/dining combo in Orange County with white walls, light hardwood floors and grey floor.
Design ideas for a mid-sized contemporary kitchen/dining combo in Orange County with white walls, light hardwood floors and grey floor.
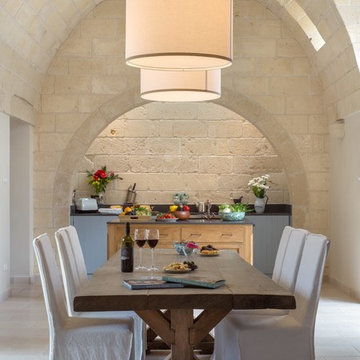
Photo of a mediterranean kitchen/dining combo in Bari with beige walls and grey floor.
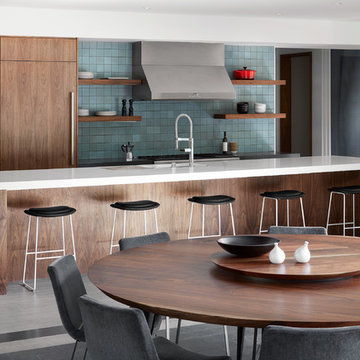
Photo: Lisa Petrole
Design ideas for an expansive modern kitchen/dining combo in San Francisco with white walls, no fireplace, grey floor and porcelain floors.
Design ideas for an expansive modern kitchen/dining combo in San Francisco with white walls, no fireplace, grey floor and porcelain floors.
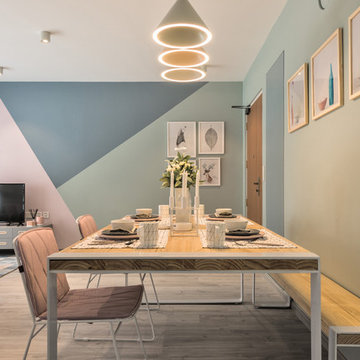
L'arc by The Luminari
Inspiration for a scandinavian dining room in Singapore with grey walls, light hardwood floors and grey floor.
Inspiration for a scandinavian dining room in Singapore with grey walls, light hardwood floors and grey floor.
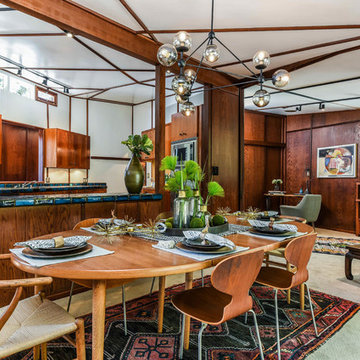
This is an example of a large midcentury separate dining room in San Francisco with brown walls, carpet, no fireplace and grey floor.
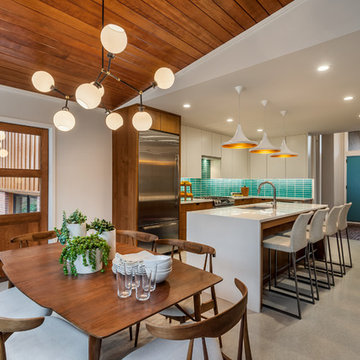
This mid-century modern was a full restoration back to this home's former glory. The vertical grain fir ceilings were reclaimed, refinished, and reinstalled. The floors were a special epoxy blend to imitate terrazzo floors that were so popular during this period. The quartz countertops waterfall on both ends and the handmade tile accents the backsplash. Reclaimed light fixtures, hardware, and appliances put the finishing touches on this remodel.
Photo credit - Inspiro 8 Studios
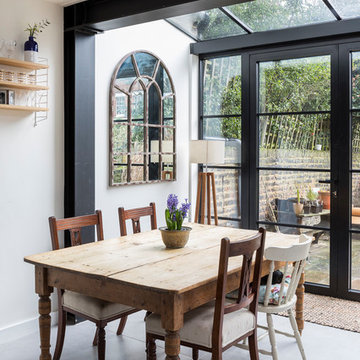
This bespoke kitchen / dinning area works as a hub between upper floors and serves as the main living area. Delivering loads of natural light thanks to glass roof and large bespoke french doors. Stylishly exposed steel beams blend beautifully with carefully selected decor elements and bespoke stairs with glass balustrade.
Chris Snook
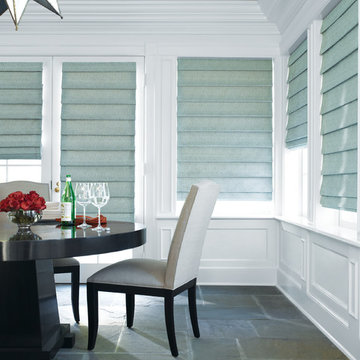
Design ideas for a mid-sized transitional separate dining room in Other with white walls, slate floors, no fireplace and grey floor.
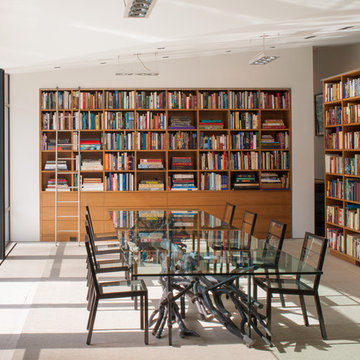
Photo of a contemporary dining room in San Francisco with grey walls and grey floor.
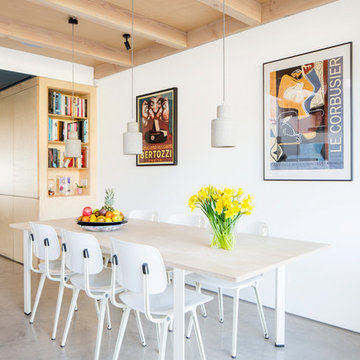
Juliet Murphy
Inspiration for a contemporary dining room in London with white walls, concrete floors and grey floor.
Inspiration for a contemporary dining room in London with white walls, concrete floors and grey floor.
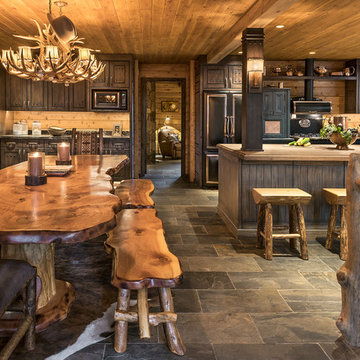
All Cedar Log Cabin the beautiful pines of AZ
Elmira Stove Works appliances
Photos by Mark Boisclair
This is an example of a large country open plan dining in Phoenix with slate floors, brown walls and grey floor.
This is an example of a large country open plan dining in Phoenix with slate floors, brown walls and grey floor.
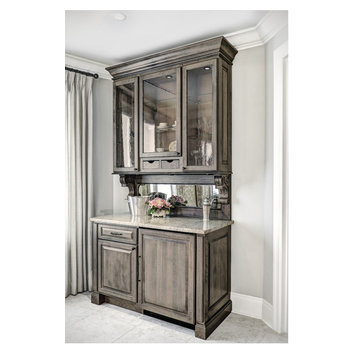
The Dry Bar matches the island in the kitchen and features antique-style glass door inserts --Framed antique marbled mirror serves as the backsplash. An overlay door hides the wine frig with 3 cooling zones.
William Quarles Photography
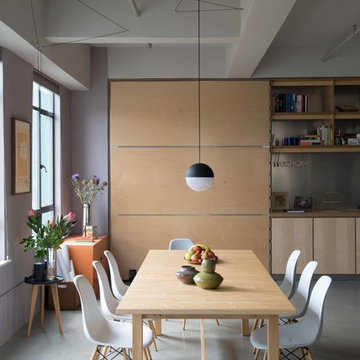
This is an example of a mid-sized midcentury kitchen/dining combo in Los Angeles with grey walls, concrete floors, no fireplace and grey floor.
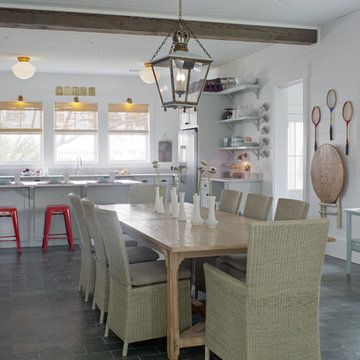
Designer, Joel Snayd. Beach house on Tybee Island in Savannah, GA. This two-story beach house was designed from the ground up by Rethink Design Studio -- architecture + interior design. The first floor living space is wide open allowing for large family gatherings. Old recycled beams were brought into the space to create interest and create natural divisions between the living, dining and kitchen. The crisp white butt joint paneling was offset using the cool gray slate tile below foot. The stairs and cabinets were painted a soft gray, roughly two shades lighter than the floor, and then topped off with a Carerra honed marble. Apple red stools, quirky art, and fun colored bowls add a bit of whimsy and fun.
Wall Color: SW extra white 7006
Cabinet Color: BM Sterling 1591
Floor: 6x12 Squall Slate (local tile supplier)
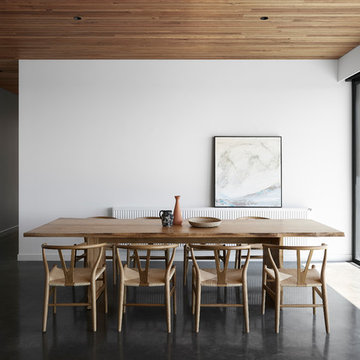
Lillie Thompson
Inspiration for a contemporary dining room in Melbourne with white walls, concrete floors, no fireplace and grey floor.
Inspiration for a contemporary dining room in Melbourne with white walls, concrete floors, no fireplace and grey floor.
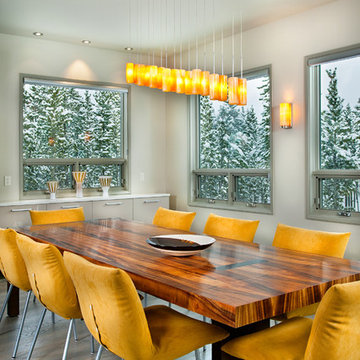
Level Three: The dining room's focal point is a sculptural table in Koa wood with bronzed aluminum legs. The comfortable dining chairs, with removable covers in an easy-care fabric, are solidly designed yet pillow soft.
Photograph © Darren Edwards, San Diego

Experience the harmonious blend of raw industrial elements and inviting warmth in this captivating industrial kitchen and dining area. From the sturdy concrete floors to the rugged charm of exposed metal beams, the wood-clad ceiling, and the expansive double-height space, every component contributes to the authentic industrial ambiance. Yet, amidst the industrial allure, the soothing wood tones and carefully curated lighting infuse a sense of comfort and coziness, completing this striking fusion of rugged and inviting aesthetics.

Contemporary wall lights, open plan dining area leading onto garden with sliding doors, family home, Ealing.
This is an example of an expansive contemporary kitchen/dining combo in London with white walls, concrete floors, no fireplace and grey floor.
This is an example of an expansive contemporary kitchen/dining combo in London with white walls, concrete floors, no fireplace and grey floor.
Dining Room Design Ideas with Grey Floor
6