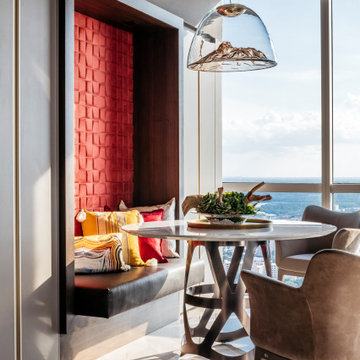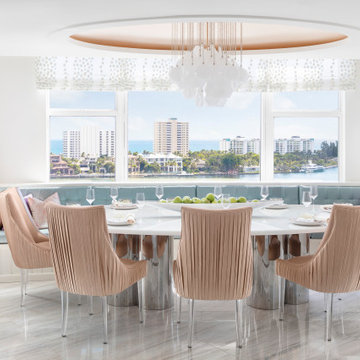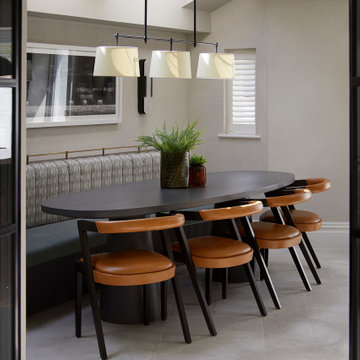Breakfast Nook Dining Room Design Ideas with Grey Floor
Refine by:
Budget
Sort by:Popular Today
1 - 20 of 209 photos
Item 1 of 3
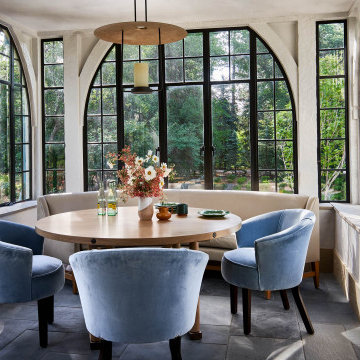
The tea room windows served as the inspiration for the black steel windows throughout the home, and are the only original windows remaining.
Photo of a small transitional dining room in Denver with grey floor.
Photo of a small transitional dining room in Denver with grey floor.

Photo of a small contemporary dining room in San Francisco with grey walls, laminate floors and grey floor.
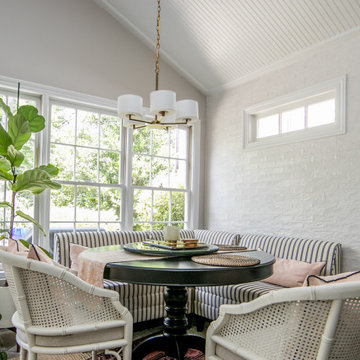
Gorgeous dining room with antique brass chandelier and fun black and white banquettes. Accent on wall with 3x8 ceramic tile provides depth and charm to this lovely room.
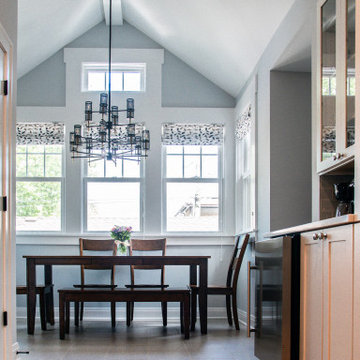
The new breakfast room extension features vaulted ceilings and an expanse of windows
Photo of a small arts and crafts dining room in Chicago with blue walls, porcelain floors, grey floor and vaulted.
Photo of a small arts and crafts dining room in Chicago with blue walls, porcelain floors, grey floor and vaulted.
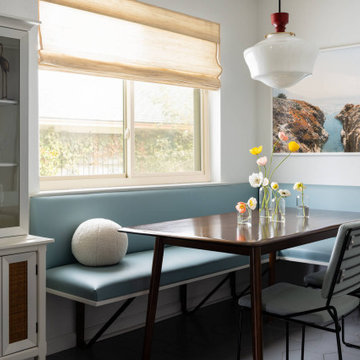
This is an example of a midcentury dining room in Dallas with white walls and grey floor.
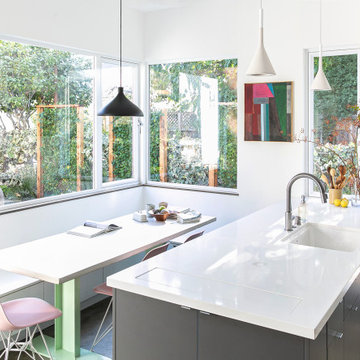
Inspiration for a contemporary dining room in San Francisco with white walls, concrete floors and grey floor.
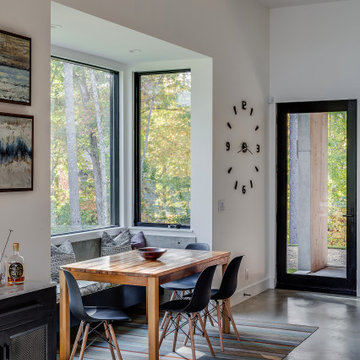
An eating nook is set into one of the exterior bays and open to the kitchen and living areas. Notice the concrete is visible inside and out in key areas.
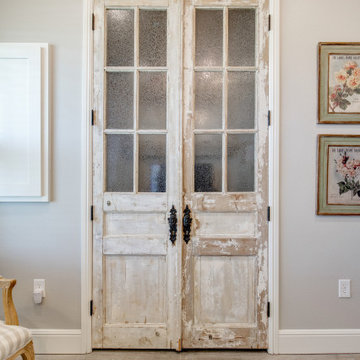
Country dining room in Dallas with grey walls, ceramic floors, no fireplace and grey floor.
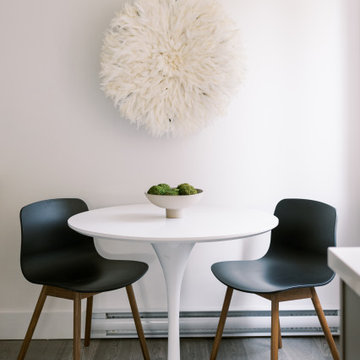
Photo of a small contemporary dining room in Toronto with beige walls, medium hardwood floors and grey floor.
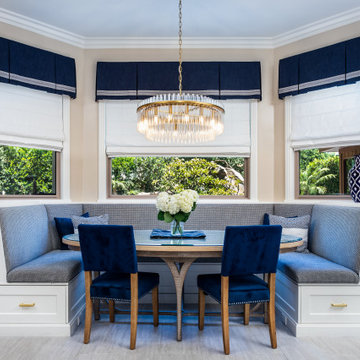
A custom-built booth connected to the kitchen. Gorgeous chandelier by Feiss.
Mid-sized transitional dining room in Los Angeles with travertine floors, grey floor and beige walls.
Mid-sized transitional dining room in Los Angeles with travertine floors, grey floor and beige walls.

Below Buchanan is a basement renovation that feels as light and welcoming as one of our outdoor living spaces. The project is full of unique details, custom woodworking, built-in storage, and gorgeous fixtures. Custom carpentry is everywhere, from the built-in storage cabinets and molding to the private booth, the bar cabinetry, and the fireplace lounge.
Creating this bright, airy atmosphere was no small challenge, considering the lack of natural light and spatial restrictions. A color pallet of white opened up the space with wood, leather, and brass accents bringing warmth and balance. The finished basement features three primary spaces: the bar and lounge, a home gym, and a bathroom, as well as additional storage space. As seen in the before image, a double row of support pillars runs through the center of the space dictating the long, narrow design of the bar and lounge. Building a custom dining area with booth seating was a clever way to save space. The booth is built into the dividing wall, nestled between the support beams. The same is true for the built-in storage cabinet. It utilizes a space between the support pillars that would otherwise have been wasted.
The small details are as significant as the larger ones in this design. The built-in storage and bar cabinetry are all finished with brass handle pulls, to match the light fixtures, faucets, and bar shelving. White marble counters for the bar, bathroom, and dining table bring a hint of Hollywood glamour. White brick appears in the fireplace and back bar. To keep the space feeling as lofty as possible, the exposed ceilings are painted black with segments of drop ceilings accented by a wide wood molding, a nod to the appearance of exposed beams. Every detail is thoughtfully chosen right down from the cable railing on the staircase to the wood paneling behind the booth, and wrapping the bar.
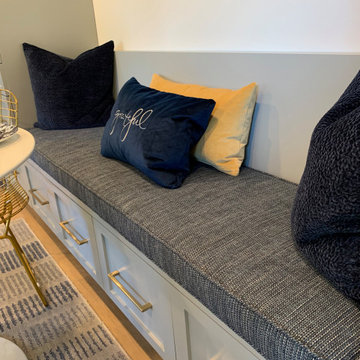
Small contemporary dining room in San Francisco with grey walls, laminate floors and grey floor.
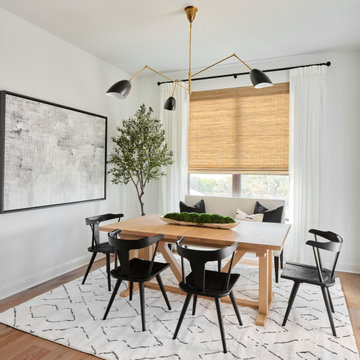
In the breakfast area, a light wood breakfast table contrasts with the black side chairs and dramatic artwork. A modern light fixture adds an unexpected touch, while long drapes and a woven window shade complete the space.

This is an example of a small midcentury dining room in Other with concrete floors, grey floor, exposed beam and panelled walls.
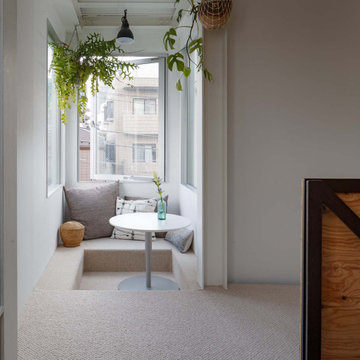
窓辺
Design ideas for a small asian dining room in Tokyo with white walls, carpet and grey floor.
Design ideas for a small asian dining room in Tokyo with white walls, carpet and grey floor.
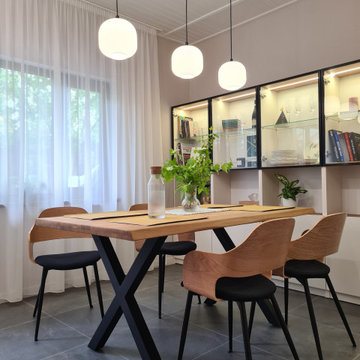
This is a family house renovation project.
Our task was to develop a design that can be implemented in a month and at the same time get a modern and quiet family nest.
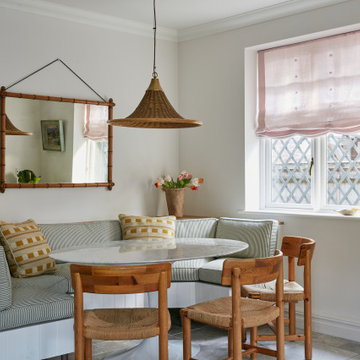
Design ideas for a transitional dining room in Surrey with white walls and grey floor.
Breakfast Nook Dining Room Design Ideas with Grey Floor
1
