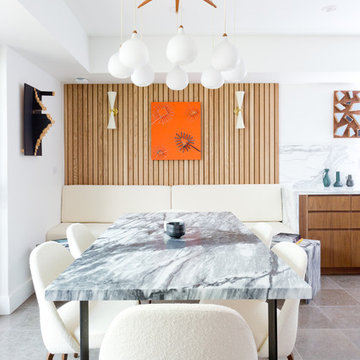Dining Room Design Ideas with Grey Floor
Refine by:
Budget
Sort by:Popular Today
1 - 20 of 143 photos
Item 1 of 3
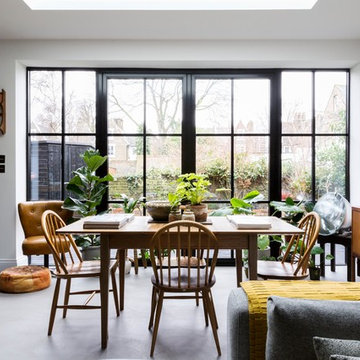
Emma Thompson
Design ideas for a mid-sized contemporary open plan dining in London with white walls, concrete floors and grey floor.
Design ideas for a mid-sized contemporary open plan dining in London with white walls, concrete floors and grey floor.
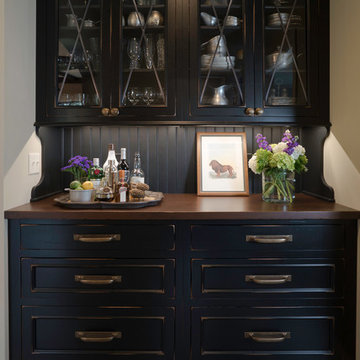
Traditional kitchen/dining combo in Other with beige walls, porcelain floors and grey floor.
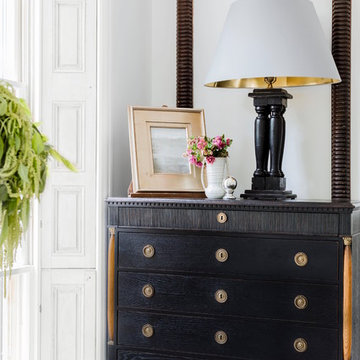
Governor's House Dining Room by Lisa Tharp. 2019 Bulfinch Award - Interior Design. Photo by Michael J. Lee
This is an example of a transitional separate dining room with white walls, light hardwood floors, a standard fireplace, a stone fireplace surround and grey floor.
This is an example of a transitional separate dining room with white walls, light hardwood floors, a standard fireplace, a stone fireplace surround and grey floor.
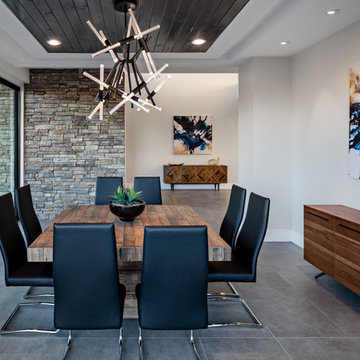
Inspiration for a contemporary dining room in Phoenix with white walls and grey floor.
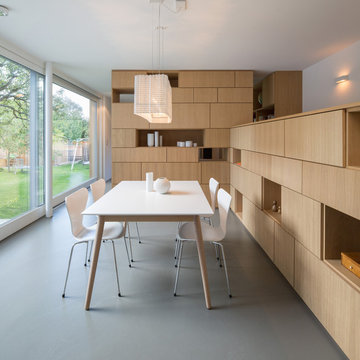
H.Stolz
Photo of a mid-sized contemporary open plan dining in Munich with white walls, linoleum floors and grey floor.
Photo of a mid-sized contemporary open plan dining in Munich with white walls, linoleum floors and grey floor.
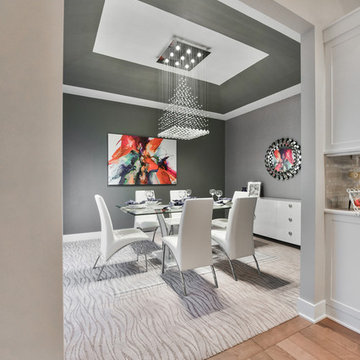
This is an example of a mid-sized transitional separate dining room in Omaha with grey walls, carpet, no fireplace and grey floor.
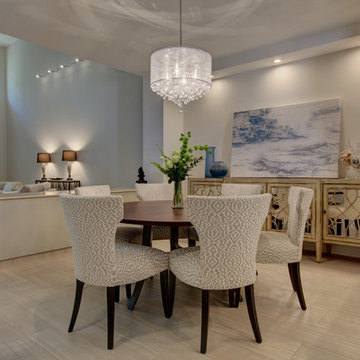
Photo of a mid-sized contemporary open plan dining in Tampa with grey walls, porcelain floors, a standard fireplace, a stone fireplace surround and grey floor.
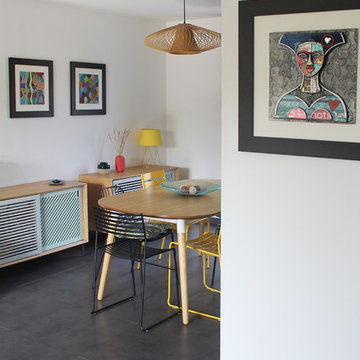
La salle à manger vue de l'entrée : le rez de chaussée a été partiellement décloisonné afin d'ouvrir les espaces les uns sur les autres en préservant à chacun sa fonction.
Photo O & N Richard
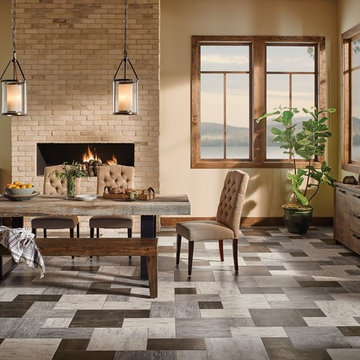
Photo of a large transitional open plan dining in Boston with beige walls, a ribbon fireplace, a brick fireplace surround, grey floor and vinyl floors.
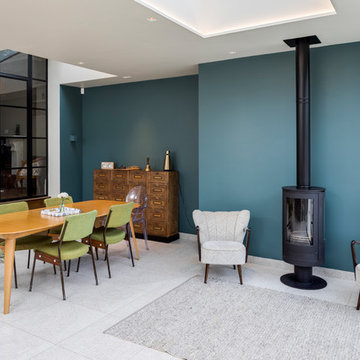
Inspiration for a contemporary open plan dining in London with blue walls, a wood stove, a metal fireplace surround and grey floor.
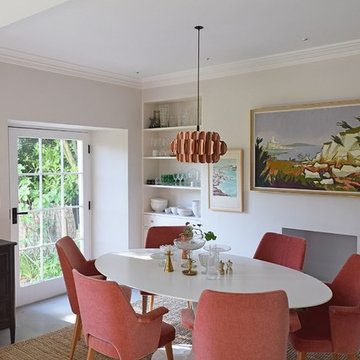
The aim for this West facing kitchen was to have a warm welcoming feel, combined with a fresh, easy to maintain and clean aesthetic.
This level is relatively dark in the mornings and the multitude of small rooms didn't work for it. Collaborating with the conservation officers, we created an open plan layout, which still hinted at the former separation of spaces through the use of ceiling level change and cornicing.
We used a mix of vintage and antique items and designed a kitchen with a mid-century feel but cutting-edge components to create a comfortable and practical space.
Extremely comfortable vintage dining chairs were sourced for a song and recovered in a sturdy peachy pink mohair velvet
The bar stools were sourced all the way from the USA via a European dealer, and also provide very comfortable seating for those perching at the imposing kitchen island.
Mirror splashbacks line the joinery back wall to reflect the light coming from the window and doors and bring more green inside the room.
Photo by Matthias Peters
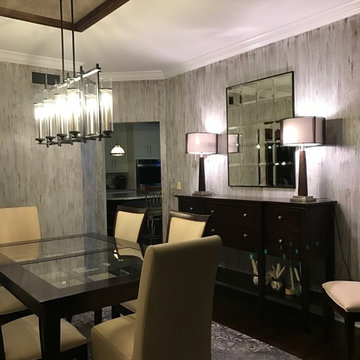
This client was looking for a dramatic yet elegant wall finish that complemented both the adjoining kitchen and living room. The ceiling medallion captures and reflects the light adding to the sheik feel of the dining room.
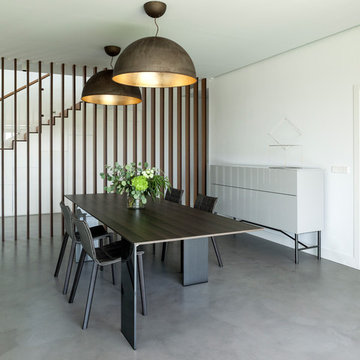
McSArquitectos, Mayte Piera Fotografía
Inspiration for a contemporary dining room in Alicante-Costa Blanca with white walls, concrete floors and grey floor.
Inspiration for a contemporary dining room in Alicante-Costa Blanca with white walls, concrete floors and grey floor.
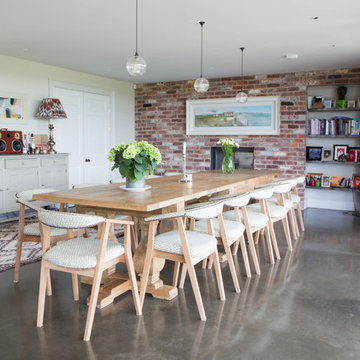
@Lumitrix
Photo of a traditional dining room in London with red walls, concrete floors, a standard fireplace and grey floor.
Photo of a traditional dining room in London with red walls, concrete floors, a standard fireplace and grey floor.
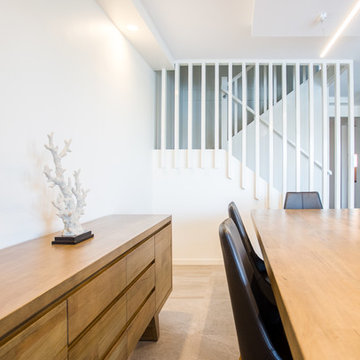
Christopher Grieve
Photo of a small modern open plan dining in Gold Coast - Tweed with white walls, ceramic floors and grey floor.
Photo of a small modern open plan dining in Gold Coast - Tweed with white walls, ceramic floors and grey floor.
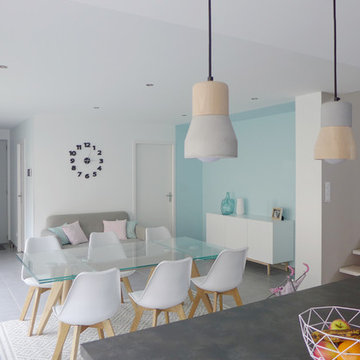
Le rez-de-chaussée de la cuisine prend la forme d’un L. L’entrée donne d’abord sur la salle à manger et la cuisine, ensuite viennent l’escalier et le salon. Ce grand espace accueille donc plusieurs fonctions. Dans l’entrée, un grand placard miroité permet de ranger un maximum d’affaires. Un canapé d’appoint permet de se déchausser confortablement. Sur les étagères murales, plusieurs vides poches permettent de ranger les clés et autres petits bazars. Un papier-peint à motif hexagonal, une peinture « bleu cristallin », quelques coussins, une horloge murale et deux dame-jeanne viennent donner une identité à la pièce. Côté salle à manger, la table peut se déployer pour accueillir plus de convives. Le bahut permet de ranger la jolie vaisselle. Le tapis en pvc est facilement nettoyable et vient structurer l’espace.
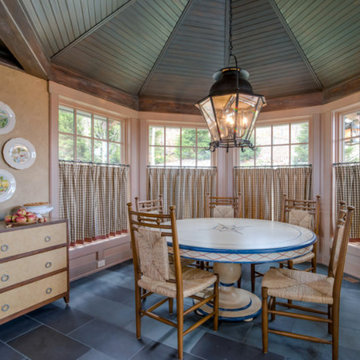
Mid-sized country dining room in Boston with beige walls, slate floors, no fireplace and grey floor.
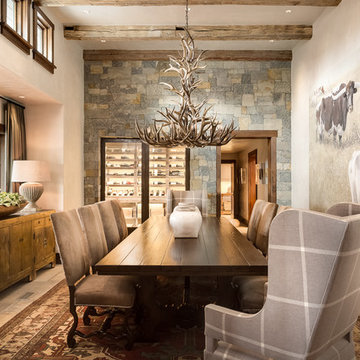
Photos by Chad Jackson Photography
Interior Design by Tiffany Farha
Inspiration for a country separate dining room in Boise with beige walls and grey floor.
Inspiration for a country separate dining room in Boise with beige walls and grey floor.
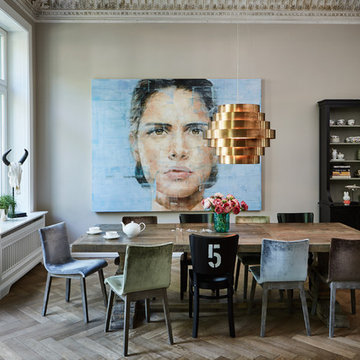
Nina Struwe Photography
Mid-sized contemporary separate dining room in Hamburg with beige walls, painted wood floors, grey floor and no fireplace.
Mid-sized contemporary separate dining room in Hamburg with beige walls, painted wood floors, grey floor and no fireplace.
Dining Room Design Ideas with Grey Floor
1
