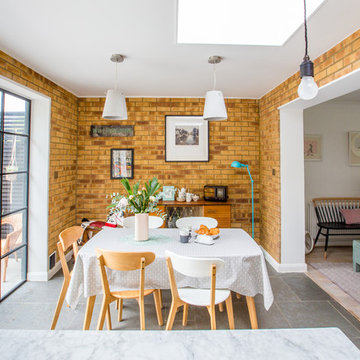Dining Room Design Ideas with Grey Floor
Refine by:
Budget
Sort by:Popular Today
1 - 20 of 1,069 photos
Item 1 of 3
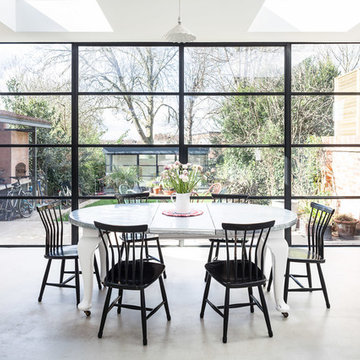
David Butler
Design ideas for a large contemporary separate dining room in London with white walls, concrete floors and grey floor.
Design ideas for a large contemporary separate dining room in London with white walls, concrete floors and grey floor.
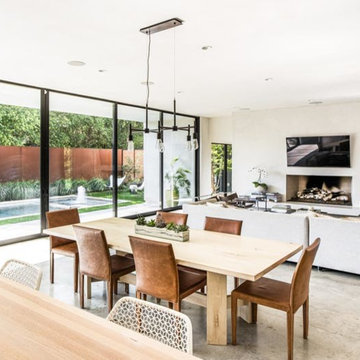
Robert Yu
Mid-sized modern open plan dining in Dallas with grey walls, concrete floors, no fireplace and grey floor.
Mid-sized modern open plan dining in Dallas with grey walls, concrete floors, no fireplace and grey floor.
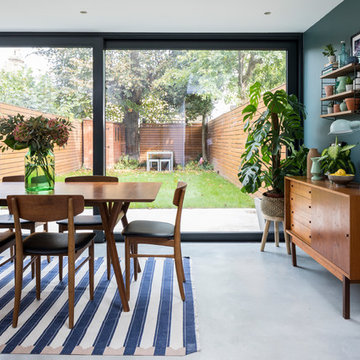
Chris Snook
This is an example of a midcentury dining room in London with green walls and grey floor.
This is an example of a midcentury dining room in London with green walls and grey floor.
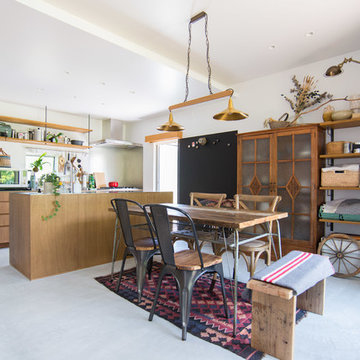
のどかな田園風景の中に建つ、古民家などに見られる土間空間を、現代風に生活の一部に取り込んだ住まいです。
本来土間とは、屋外からの入口である玄関的な要素と、作業場・炊事場などの空間で、いずれも土足で使う空間でした。
そして、今の日本の住まいの大半は、玄関で靴を脱ぎ、玄関ホール/廊下を通り、各部屋へアクセス。という動線が一般的な空間構成となりました。
今回の計画では、”玄関ホール/廊下”を現代の土間と置き換える事、そして、土間を大々的に一つの生活空間として捉える事で、土間という要素を現代の生活に違和感無く取り込めるのではないかと考えました。
土間は、玄関からキッチン・ダイニングまでフラットに繋がり、内なのに外のような、曖昧な領域の中で空間を連続的に繋げていきます。また、”廊下”という住まいの中での緩衝帯を失くし、土間・キッチン・ダイニング・リビングを田の字型に配置する事で、動線的にも、そして空間的にも、無理なく・無駄なく回遊できる、シンプルで且つ合理的な住まいとなっています。
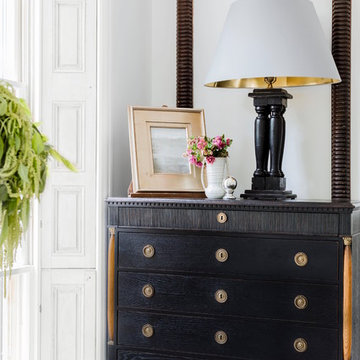
Governor's House Dining Room by Lisa Tharp. 2019 Bulfinch Award - Interior Design. Photo by Michael J. Lee
This is an example of a transitional separate dining room with white walls, light hardwood floors, a standard fireplace, a stone fireplace surround and grey floor.
This is an example of a transitional separate dining room with white walls, light hardwood floors, a standard fireplace, a stone fireplace surround and grey floor.
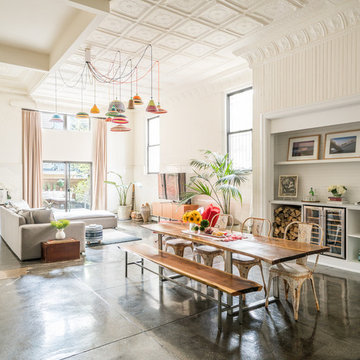
Design ideas for a large eclectic open plan dining in New York with white walls, concrete floors and grey floor.
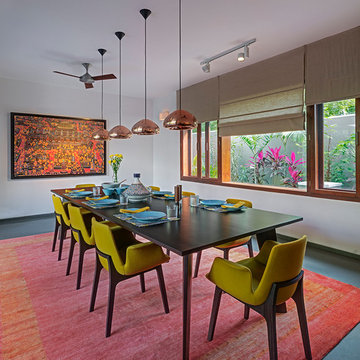
Shamanth Patil J
This is an example of a mid-sized contemporary separate dining room in Hyderabad with white walls, concrete floors and grey floor.
This is an example of a mid-sized contemporary separate dining room in Hyderabad with white walls, concrete floors and grey floor.
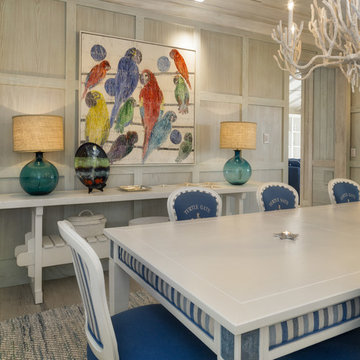
Ron Rosenzweig
Inspiration for a mid-sized beach style separate dining room in Miami with grey walls, light hardwood floors, no fireplace and grey floor.
Inspiration for a mid-sized beach style separate dining room in Miami with grey walls, light hardwood floors, no fireplace and grey floor.
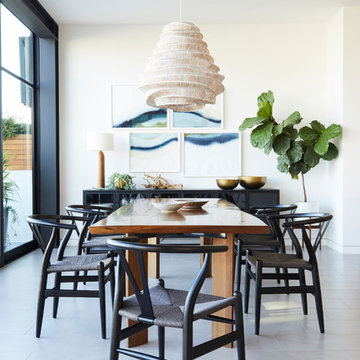
Nicole Franzen
Mid-sized contemporary dining room in Orange County with white walls and grey floor.
Mid-sized contemporary dining room in Orange County with white walls and grey floor.
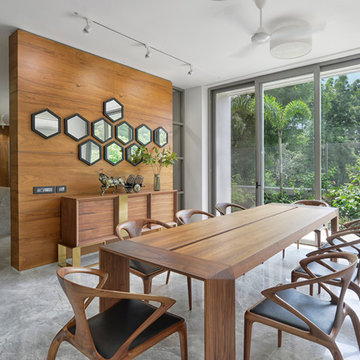
This is an example of a contemporary open plan dining in Ahmedabad with white walls, concrete floors and grey floor.
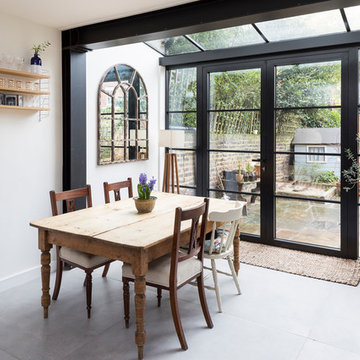
This bespoke kitchen / dinning area works as a hub between upper floors and serves as the main living area. Delivering loads of natural light thanks to glass roof and large bespoke french doors. Stylishly exposed steel beams blend beautifully with carefully selected decor elements and bespoke stairs with glass balustrade.
Chris Snook
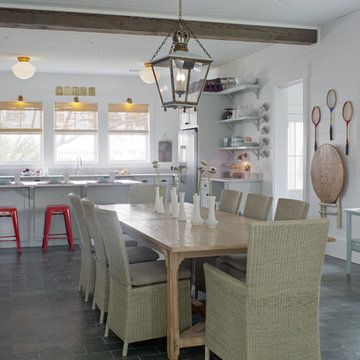
Designer, Joel Snayd. Beach house on Tybee Island in Savannah, GA. This two-story beach house was designed from the ground up by Rethink Design Studio -- architecture + interior design. The first floor living space is wide open allowing for large family gatherings. Old recycled beams were brought into the space to create interest and create natural divisions between the living, dining and kitchen. The crisp white butt joint paneling was offset using the cool gray slate tile below foot. The stairs and cabinets were painted a soft gray, roughly two shades lighter than the floor, and then topped off with a Carerra honed marble. Apple red stools, quirky art, and fun colored bowls add a bit of whimsy and fun.
Wall Color: SW extra white 7006
Cabinet Color: BM Sterling 1591
Floor: 6x12 Squall Slate (local tile supplier)
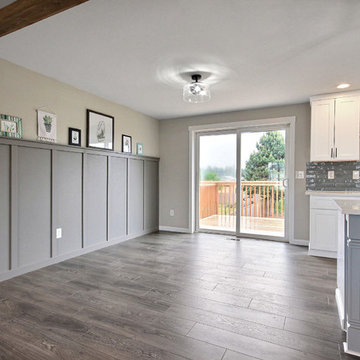
In this open floor plan we defined the dining room by added faux wainscoting. Then painted it Sherwin Williams Dovetail. The ceilings are also low in this home so we added a semi flush mount instead of a chandelier here.
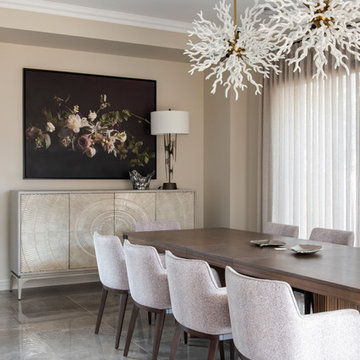
Photo of a contemporary dining room in Melbourne with beige walls and grey floor.
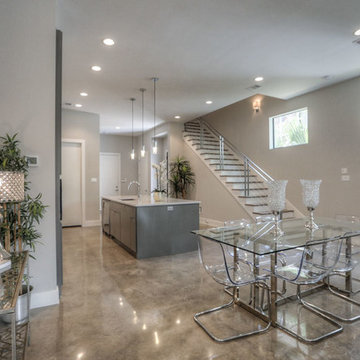
On Point Custom Homes
Photo of a transitional kitchen/dining combo in Houston with grey walls, concrete floors and grey floor.
Photo of a transitional kitchen/dining combo in Houston with grey walls, concrete floors and grey floor.
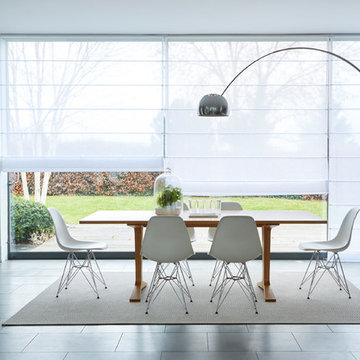
Crystal White Voile Roman blinds. Find out more here https://www.hillarys.co.uk/blinds-range/roman-blinds/voile-roman-blinds/
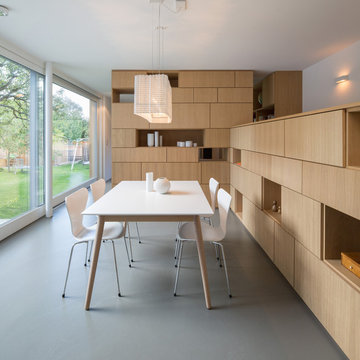
H.Stolz
Photo of a mid-sized contemporary open plan dining in Munich with white walls, linoleum floors and grey floor.
Photo of a mid-sized contemporary open plan dining in Munich with white walls, linoleum floors and grey floor.
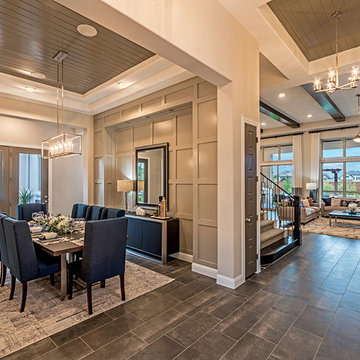
This is an example of a mid-sized modern kitchen/dining combo in Dallas with beige walls, ceramic floors, no fireplace and grey floor.
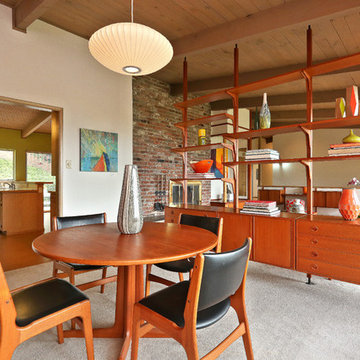
Mid-sized midcentury open plan dining in San Francisco with white walls, carpet, no fireplace and grey floor.
Dining Room Design Ideas with Grey Floor
1
