Dining Room Design Ideas with Grey Walls and Exposed Beam
Refine by:
Budget
Sort by:Popular Today
1 - 20 of 312 photos
Item 1 of 3
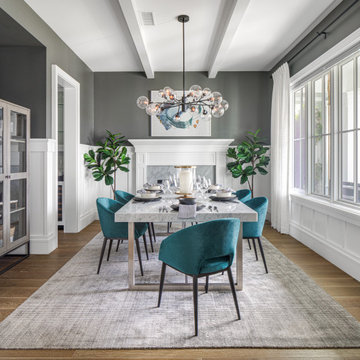
This is an example of a large transitional separate dining room in Orange County with grey walls, light hardwood floors, brown floor, a standard fireplace, a wood fireplace surround, exposed beam and decorative wall panelling.

Mid-sized contemporary dining room in London with grey walls, light hardwood floors, no fireplace, beige floor, exposed beam and wallpaper.
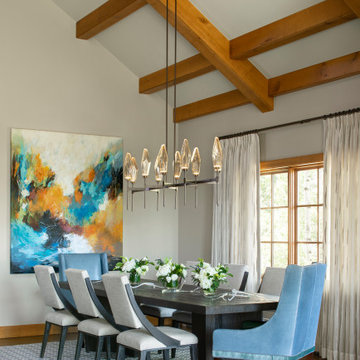
A gorgeous mountain luxe dining room for entertaining the family. We incorporated Leathercraft blue/gray leather chairs with velvet trim along with a beautiful Hammerton Studio chandelier to update the space. The client loved the glamorous feel of the Bernhardt chairs. And the sheers allow for evening coziness and frame the windows without blocking the mountain views.
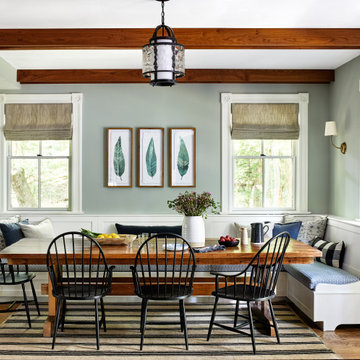
Design ideas for a country dining room in DC Metro with grey walls, medium hardwood floors, brown floor and exposed beam.
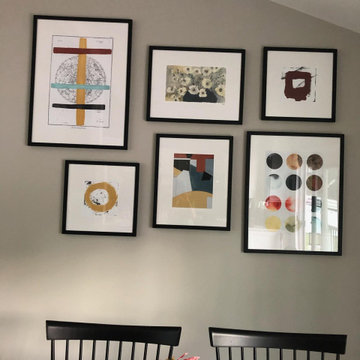
This is a picture grouping the client saw first in our store. I then showed the same grouping to her in our 3-D floor plan. They went ahead and purchased and this final grouping is how it turned out to accommodate the slanted ceiling.

A wall was removed to connected breakfast room to sunroom. Two sets of French glass sliding doors lead to a pool. The space features floor-to-ceiling horizontal shiplap paneling painted in Benjamin Moore’s “Revere Pewter”. Rustic wood beams are a mix of salvaged spruce and hemlock timbers. The saw marks on the re-sawn faces were left unsanded for texture and character; then the timbers were treated with a hand-rubbed gray stain.

This is an example of a mid-sized country separate dining room in Other with grey walls, porcelain floors, a tile fireplace surround, grey floor and exposed beam.
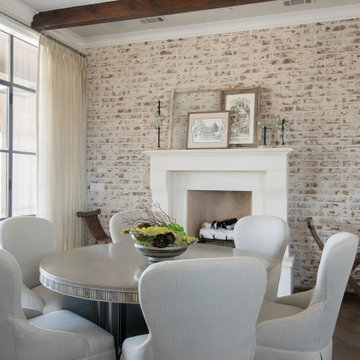
Design ideas for a mid-sized dining room in Dallas with grey walls, dark hardwood floors, a standard fireplace, a stone fireplace surround, brown floor, exposed beam and brick walls.
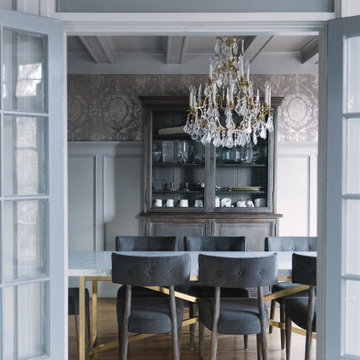
Transitional separate dining room in Other with grey walls, light hardwood floors, beige floor, exposed beam, decorative wall panelling and wallpaper.
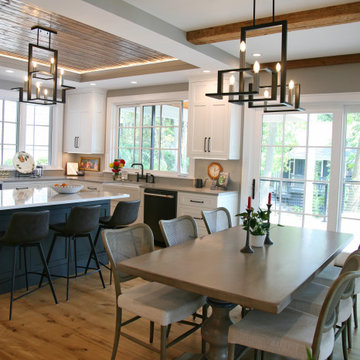
The open concept dining space allows the family to gather near the kitchen without being in the working space. The beamed ceiling visually separates the kitchen area from the dining. With windows on all three sides there are lake views from every seat.
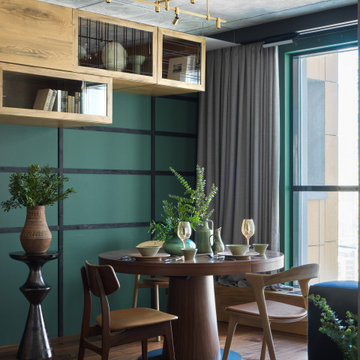
Mid-sized industrial open plan dining in Moscow with grey walls, medium hardwood floors, brown floor and exposed beam.
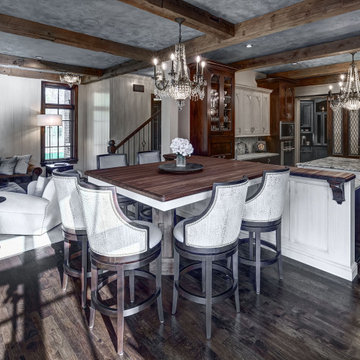
Chef's kitchen
Inspiration for a traditional open plan dining in Chicago with grey walls, dark hardwood floors, brown floor and exposed beam.
Inspiration for a traditional open plan dining in Chicago with grey walls, dark hardwood floors, brown floor and exposed beam.
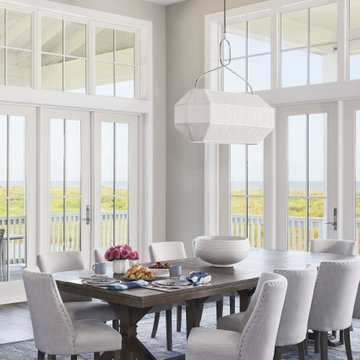
Port Aransas Beach House Dining Room
Photo of a large beach style open plan dining in Other with grey walls, vinyl floors, brown floor and exposed beam.
Photo of a large beach style open plan dining in Other with grey walls, vinyl floors, brown floor and exposed beam.
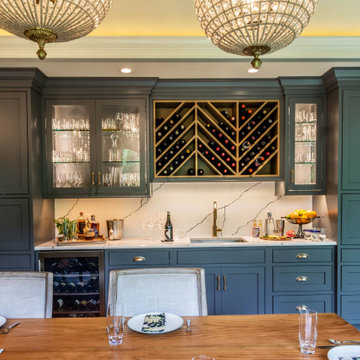
Entertaining is a large part of these client's life. Their existing dining room, while nice, couldn't host a large party. The original dining room was extended 16' to create a large entertaining space, complete with a built in bar area. Floor to ceiling windows and plenty of lighting throughout keeps the space nice and bright. The bar includes a custom stained wine rack, pull out trays for liquor, sink, wine fridge, and plenty of storage space for extras. The homeowner even built his own table on site to make sure it would fit the space as best as it could.
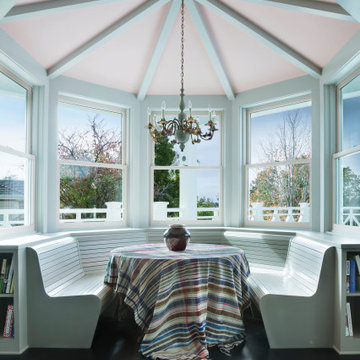
Design ideas for a beach style dining room in Other with grey walls, dark hardwood floors, brown floor, exposed beam and vaulted.
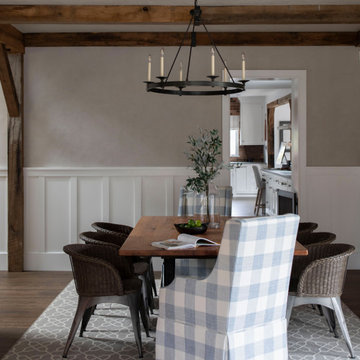
Photo of a mid-sized country dining room in Philadelphia with grey walls, medium hardwood floors, brown floor, exposed beam and decorative wall panelling.
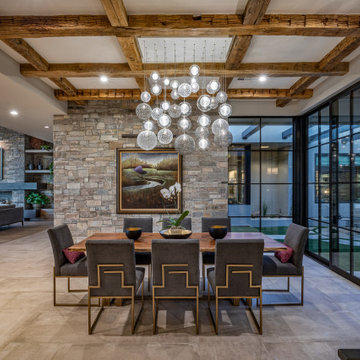
This is an example of a contemporary open plan dining in Salt Lake City with grey walls, grey floor and exposed beam.
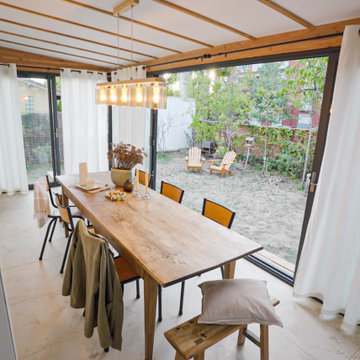
D’une véranda vieillissante à une véritable extension de la maison en ossature bois, la maison bénéficie d'une nouvelle pièce chauffée pour la salle à manger, un espace entre intérieur et extérieur.
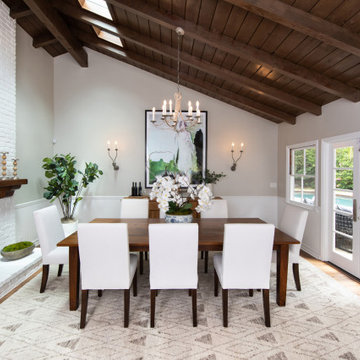
The formal dining room looks out to the spacious backyard with French doors opening to the pool and spa area. The wood burning brick fireplace was painted white in the renovation and white wainscoting surrounds the room, keeping it fresh and modern. The dramatic wood pitched roof has skylights that bring in light and keep things bright and airy.

Modern farmhouse dining room with rustic, natural elements. Casual yet refined, with fresh and eclectic accents. Natural wood, white oak flooring.
Photo of a country separate dining room in New York with grey walls, light hardwood floors, exposed beam and decorative wall panelling.
Photo of a country separate dining room in New York with grey walls, light hardwood floors, exposed beam and decorative wall panelling.
Dining Room Design Ideas with Grey Walls and Exposed Beam
1