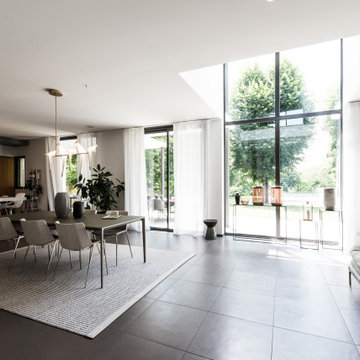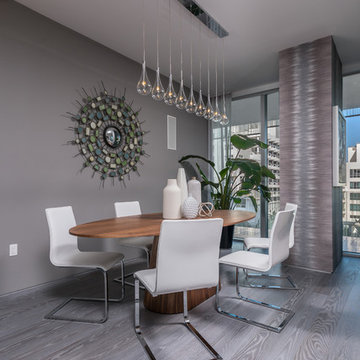Dining Room Design Ideas with Grey Walls and Grey Floor
Refine by:
Budget
Sort by:Popular Today
1 - 20 of 3,575 photos
Item 1 of 3

Weather House is a bespoke home for a young, nature-loving family on a quintessentially compact Northcote block.
Our clients Claire and Brent cherished the character of their century-old worker's cottage but required more considered space and flexibility in their home. Claire and Brent are camping enthusiasts, and in response their house is a love letter to the outdoors: a rich, durable environment infused with the grounded ambience of being in nature.
From the street, the dark cladding of the sensitive rear extension echoes the existing cottage!s roofline, becoming a subtle shadow of the original house in both form and tone. As you move through the home, the double-height extension invites the climate and native landscaping inside at every turn. The light-bathed lounge, dining room and kitchen are anchored around, and seamlessly connected to, a versatile outdoor living area. A double-sided fireplace embedded into the house’s rear wall brings warmth and ambience to the lounge, and inspires a campfire atmosphere in the back yard.
Championing tactility and durability, the material palette features polished concrete floors, blackbutt timber joinery and concrete brick walls. Peach and sage tones are employed as accents throughout the lower level, and amplified upstairs where sage forms the tonal base for the moody main bedroom. An adjacent private deck creates an additional tether to the outdoors, and houses planters and trellises that will decorate the home’s exterior with greenery.
From the tactile and textured finishes of the interior to the surrounding Australian native garden that you just want to touch, the house encapsulates the feeling of being part of the outdoors; like Claire and Brent are camping at home. It is a tribute to Mother Nature, Weather House’s muse.

Inspiration for a large modern dining room in Melbourne with grey walls, porcelain floors, grey floor, wood and wood walls.
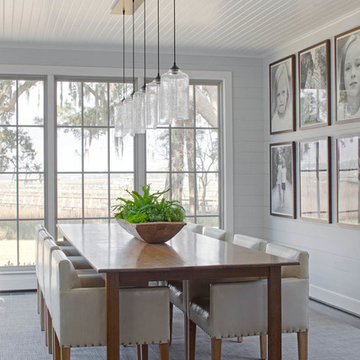
Richard Leo Johnson
This is an example of a large transitional separate dining room in Atlanta with grey walls, carpet, no fireplace and grey floor.
This is an example of a large transitional separate dining room in Atlanta with grey walls, carpet, no fireplace and grey floor.

Photo of a midcentury kitchen/dining combo in Sacramento with grey walls, porcelain floors, a corner fireplace, a tile fireplace surround and grey floor.

Design ideas for a mid-sized contemporary kitchen/dining combo in London with grey walls, ceramic floors and grey floor.
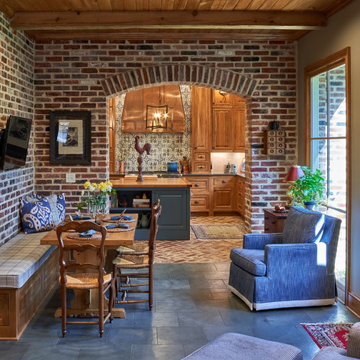
Large country kitchen/dining combo in Jackson with grey walls, grey floor, wood and brick walls.
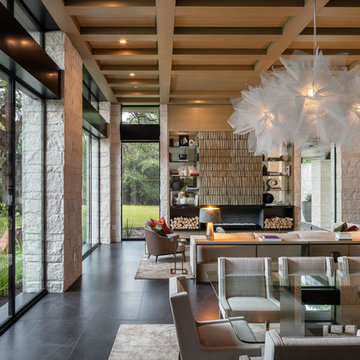
Photo of a contemporary open plan dining in Austin with grey walls, a ribbon fireplace and grey floor.
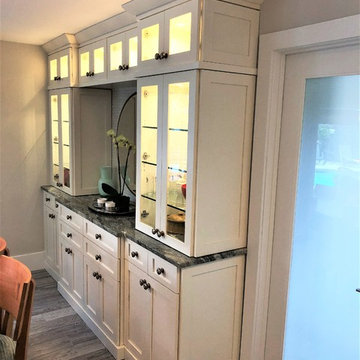
Large Built in sideboard with glass upper cabinets to display crystal and china in the dining room. Cabinets are painted shaker doors with glass inset panels. the project was designed by David Bauer and built by Cornerstone Builders of SW FL. in Naples the client loved her round mirror and wanted to incorporate it into the project so we used it as part of the backsplash display. The built in actually made the dining room feel larger.
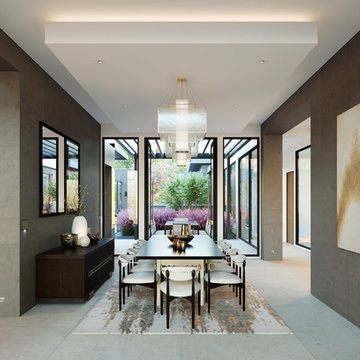
dining room with al-fresco dining trellis
This is an example of an expansive contemporary dining room in Miami with grey walls, no fireplace and grey floor.
This is an example of an expansive contemporary dining room in Miami with grey walls, no fireplace and grey floor.
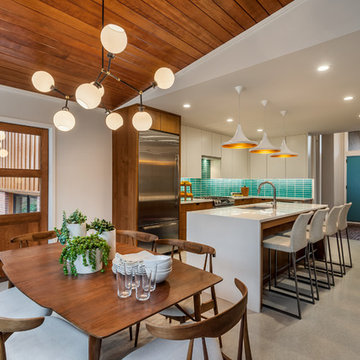
This mid-century modern was a full restoration back to this home's former glory. The vertical grain fir ceilings were reclaimed, refinished, and reinstalled. The floors were a special epoxy blend to imitate terrazzo floors that were so popular during this period. The quartz countertops waterfall on both ends and the handmade tile accents the backsplash. Reclaimed light fixtures, hardware, and appliances put the finishing touches on this remodel.
Photo credit - Inspiro 8 Studios
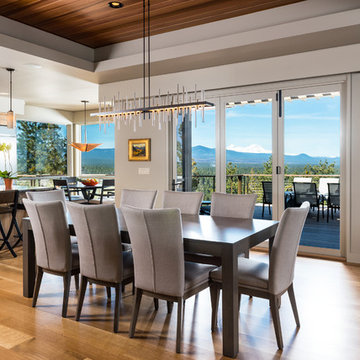
Design ideas for a large transitional separate dining room in Other with grey walls, light hardwood floors, no fireplace and grey floor.
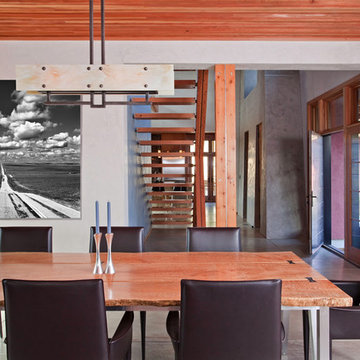
Copyrights: WA design
Design ideas for a large industrial dining room in San Francisco with concrete floors, grey walls, no fireplace and grey floor.
Design ideas for a large industrial dining room in San Francisco with concrete floors, grey walls, no fireplace and grey floor.
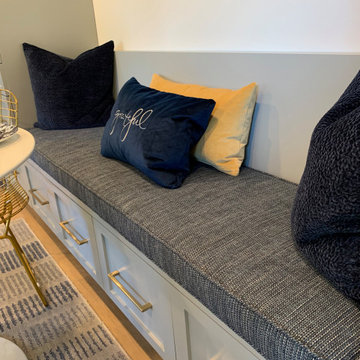
Small contemporary dining room in San Francisco with grey walls, laminate floors and grey floor.
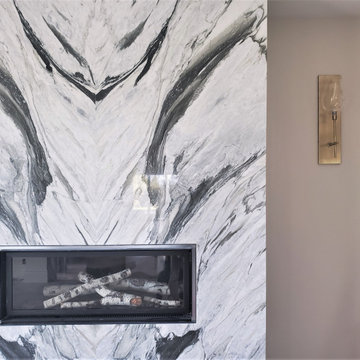
A sneak peak into this perfect dining room with a cool fireplace to keep you cozy during winter nights. Bookmatched marble slab with a dramatic touch surrounded by glass and brass sconces for a hint of color.
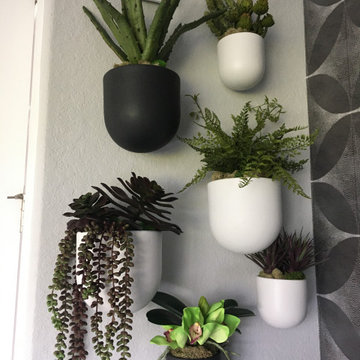
Photo of a small modern kitchen/dining combo in Tampa with grey walls, porcelain floors, no fireplace and grey floor.
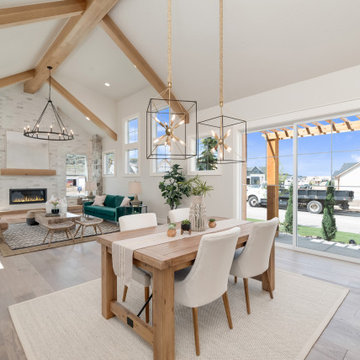
Mid-sized country kitchen/dining combo in Boise with grey walls, light hardwood floors, a standard fireplace, a stone fireplace surround and grey floor.
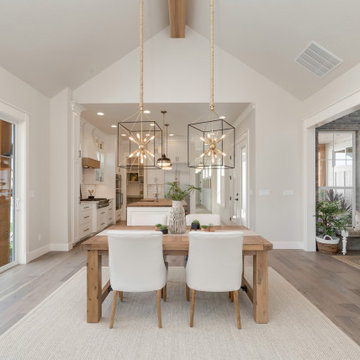
Mid-sized country kitchen/dining combo in Boise with grey walls, light hardwood floors, a standard fireplace, a stone fireplace surround and grey floor.
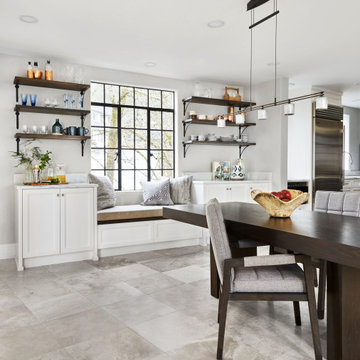
Design ideas for a transitional dining room in Portland with grey walls and grey floor.
Dining Room Design Ideas with Grey Walls and Grey Floor
1
