Dining Room Design Ideas with Grey Walls and Marble Floors
Refine by:
Budget
Sort by:Popular Today
1 - 20 of 410 photos
Item 1 of 3
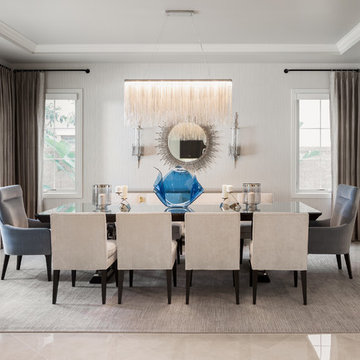
Josh Bustos Architectural Photography
This is an example of a transitional dining room in Orange County with grey walls, marble floors, beige floor and no fireplace.
This is an example of a transitional dining room in Orange County with grey walls, marble floors, beige floor and no fireplace.
![Bedford Park Ave (Fully Renovated) [Bedford Park] Toronto](https://st.hzcdn.com/fimgs/7dd139550cdc19cc_6071-w360-h360-b0-p0--.jpg)
This is an example of a mid-sized contemporary kitchen/dining combo in Toronto with marble floors, white floor, grey walls and no fireplace.
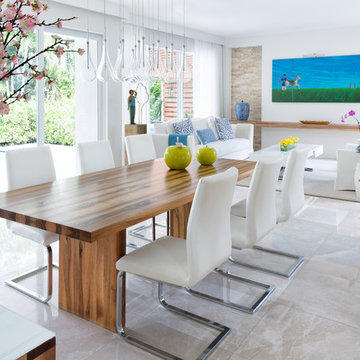
Project Feature in: Luxe Magazine & Luxury Living Brickell
From skiing in the Swiss Alps to water sports in Key Biscayne, a relocation for a Chilean couple with three small children was a sea change. “They’re probably the most opposite places in the world,” says the husband about moving
from Switzerland to Miami. The couple fell in love with a tropical modern house in Key Biscayne with architecture by Marta Zubillaga and Juan Jose Zubillaga of Zubillaga Design. The white-stucco home with horizontal planks of red cedar had them at hello due to the open interiors kept bright and airy with limestone and marble plus an abundance of windows. “The light,” the husband says, “is something we loved.”
While in Miami on an overseas trip, the wife met with designer Maite Granda, whose style she had seen and liked online. For their interview, the homeowner brought along a photo book she created that essentially offered a roadmap to their family with profiles, likes, sports, and hobbies to navigate through the design. They immediately clicked, and Granda’s passion for designing children’s rooms was a value-added perk that the mother of three appreciated. “She painted a picture for me of each of the kids,” recalls Granda. “She said, ‘My boy is very creative—always building; he loves Legos. My oldest girl is very artistic— always dressing up in costumes, and she likes to sing. And the little one—we’re still discovering her personality.’”
To read more visit:
https://maitegranda.com/wp-content/uploads/2017/01/LX_MIA11_HOM_Maite_12.compressed.pdf
Rolando Diaz Photographer
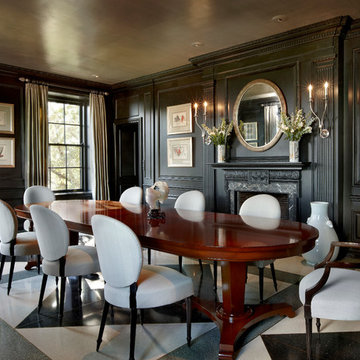
Stunning dining room with dark grey walls and bright open windows with a stylishly designed floor pattern.
Tony Soluri Photography
Large traditional separate dining room in Chicago with grey walls, marble floors, multi-coloured floor, a standard fireplace and a stone fireplace surround.
Large traditional separate dining room in Chicago with grey walls, marble floors, multi-coloured floor, a standard fireplace and a stone fireplace surround.
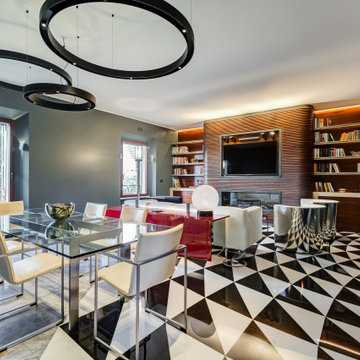
Soggiorno: boiserie in palissandro, camino a gas e TV 65". Pareti in grigio scuro al 6% di lucidità, finestre a profilo sottile, dalla grande capacit di isolamento acustico.
---
Living room: rosewood paneling, gas fireplace and 65 " TV. Dark gray walls (6% gloss), thin profile windows, providing high sound-insulation capacity.
---
Omaggio allo stile italiano degli anni Quaranta, sostenuto da impianti di alto livello.
---
A tribute to the Italian style of the Forties, supported by state-of-the-art tech systems.
---
Photographer: Luca Tranquilli
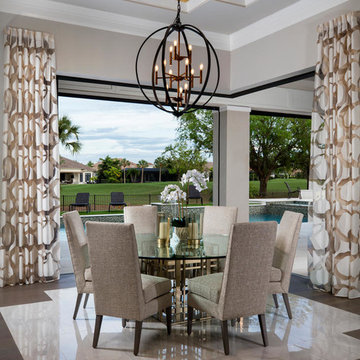
Light and bright open kitchen/dining plan with custom flooring and ceiling detail, marble countertops and backsplash. gold accents, custom furnishings, built in wood wine rack and bar, butlers pantry,
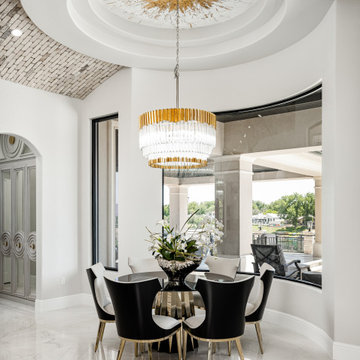
Take a look at this gorgeous breakfast nook! With gold accented coffered ceiling, crystal chandelier, and dining chairs.
Design ideas for a modern kitchen/dining combo in Albuquerque with marble floors, white floor, grey walls and coffered.
Design ideas for a modern kitchen/dining combo in Albuquerque with marble floors, white floor, grey walls and coffered.
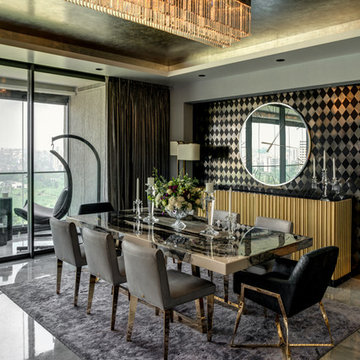
This 2,500 sq. ft luxury apartment in Mumbai has been created using timeless & global style. The design of the apartment's interiors utilizes elements from across the world & is a reflection of the client’s lifestyle.
The public & private zones of the residence use distinct colour &materials that define each space.The living area exhibits amodernstyle with its blush & light grey charcoal velvet sofas, statement wallpaper& an exclusive mauve ostrich feather floor lamp.The bar section is the focal feature of the living area with its 10 ft long counter & an aquarium right beneath. This section is the heart of the home in which the family spends a lot of time. The living area opens into the kitchen section which is a vision in gold with its surfaces being covered in gold mosaic work.The concealed media room utilizes a monochrome flooring with a custom blue wallpaper & a golden centre table.
The private sections of the residence stay true to the preferences of its owners. The master bedroom displays a warmambiance with its wooden flooring & a designer bed back installation. The daughter's bedroom has feminine design elements like the rose wallpaper bed back, a motorized round bed & an overall pink and white colour scheme.
This home blends comfort & aesthetics to result in a space that is unique & inviting.
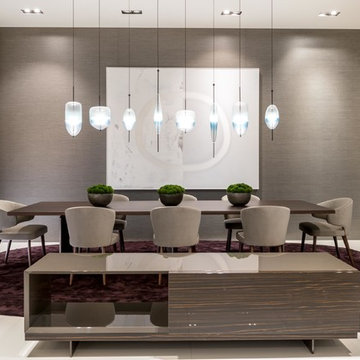
Photography by Matthew Momberger
This is an example of an expansive contemporary open plan dining in Los Angeles with grey walls, marble floors, no fireplace and white floor.
This is an example of an expansive contemporary open plan dining in Los Angeles with grey walls, marble floors, no fireplace and white floor.
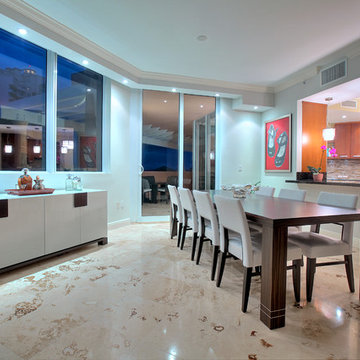
Photographer Jaime Virguez
This is an example of a mid-sized contemporary open plan dining in Miami with grey walls, no fireplace and marble floors.
This is an example of a mid-sized contemporary open plan dining in Miami with grey walls, no fireplace and marble floors.
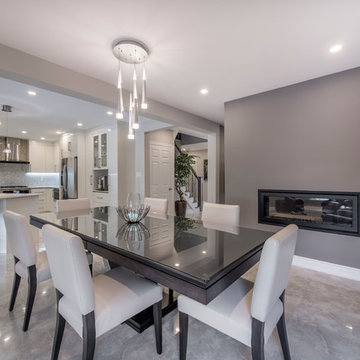
Photo of a mid-sized contemporary open plan dining in Toronto with grey walls, a metal fireplace surround, grey floor, a two-sided fireplace and marble floors.
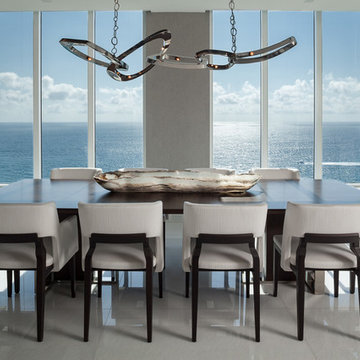
The spacious dining room seats 10 and is illuminated with a polished stainless "chain link" fixture by Hudson. Its location adjacent to the wine room and bar provides perfect entertaining for large groups.
•Photo by Argonaut Architectural•
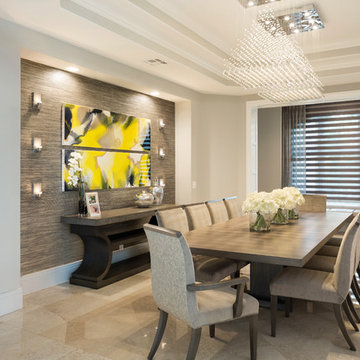
Inspiration for a large transitional separate dining room in Miami with grey walls, marble floors and beige floor.
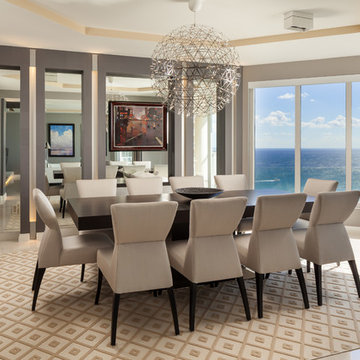
© Sargent Photography
Contemporary open plan dining in Miami with grey walls, marble floors and beige floor.
Contemporary open plan dining in Miami with grey walls, marble floors and beige floor.
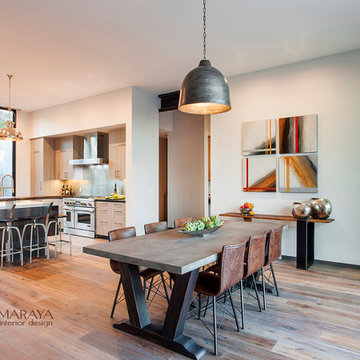
Modern Home Interiors and Exteriors, featuring clean lines, textures, colors and simple design with floor to ceiling windows. Hardwood, slate, and porcelain floors, all natural materials that give a sense of warmth throughout the spaces. Some homes have steel exposed beams and monolith concrete and galvanized steel walls to give a sense of weight and coolness in these very hot, sunny Southern California locations. Kitchens feature built in appliances, and glass backsplashes. Living rooms have contemporary style fireplaces and custom upholstery for the most comfort.
Bedroom headboards are upholstered, with most master bedrooms having modern wall fireplaces surounded by large porcelain tiles.
Project Locations: Ojai, Santa Barbara, Westlake, California. Projects designed by Maraya Interior Design. From their beautiful resort town of Ojai, they serve clients in Montecito, Hope Ranch, Malibu, Westlake and Calabasas, across the tri-county areas of Santa Barbara, Ventura and Los Angeles, south to Hidden Hills- north through Solvang and more.
Modern Ojai home designed by Maraya and Tim Droney
Patrick Price Photography.
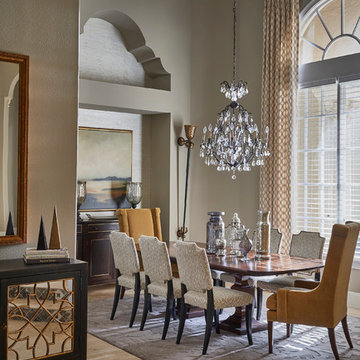
Stephen Allen
This is an example of a traditional dining room in Orlando with grey walls and marble floors.
This is an example of a traditional dining room in Orlando with grey walls and marble floors.
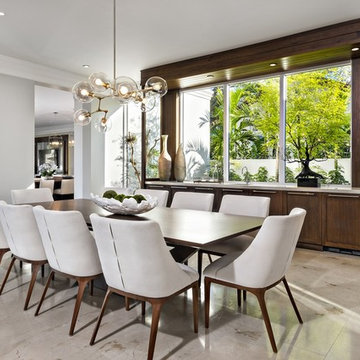
This contemporary home is a combination of modern and contemporary styles. With high back tufted chairs and comfy white living furniture, this home creates a warm and inviting feel. The marble desk and the white cabinet kitchen gives the home an edge of sleek and clean.
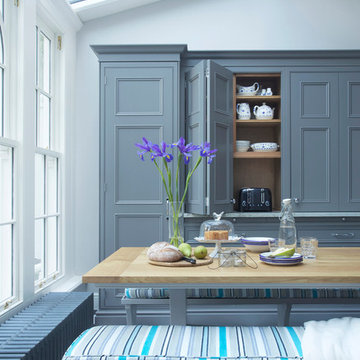
Bespoke hand-made cabinetry. Paint colours by Lewis Alderson
Expansive traditional open plan dining in London with grey walls, marble floors and no fireplace.
Expansive traditional open plan dining in London with grey walls, marble floors and no fireplace.
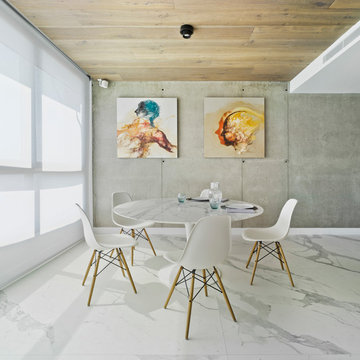
Fotografía David Frutos. Proyecto ESTUDIO CODE
Design ideas for a mid-sized contemporary open plan dining in Alicante-Costa Blanca with grey walls, marble floors and white floor.
Design ideas for a mid-sized contemporary open plan dining in Alicante-Costa Blanca with grey walls, marble floors and white floor.
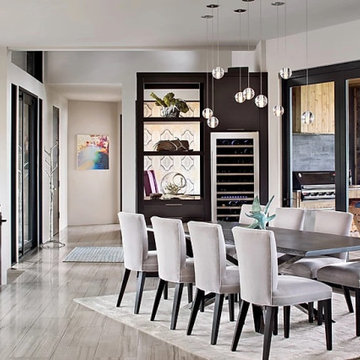
Parade Of Homes
"Best Master Suite Dream"
"Best Class Dream"
"Best Master Suite"
Design ideas for an expansive modern kitchen/dining combo in Other with grey walls, marble floors and grey floor.
Design ideas for an expansive modern kitchen/dining combo in Other with grey walls, marble floors and grey floor.
Dining Room Design Ideas with Grey Walls and Marble Floors
1