Dining Room Design Ideas with Grey Walls and Terra-cotta Floors
Refine by:
Budget
Sort by:Popular Today
1 - 20 of 83 photos
Item 1 of 3
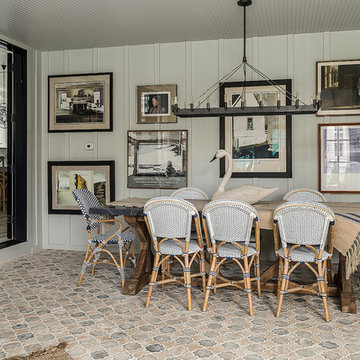
Design ideas for a country dining room in Los Angeles with grey walls, terra-cotta floors, no fireplace and multi-coloured floor.
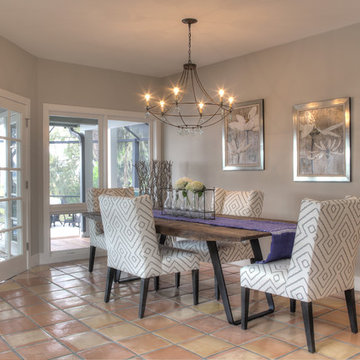
David Burghardt
Photo of a mid-sized beach style open plan dining in Jacksonville with grey walls, terra-cotta floors, no fireplace and red floor.
Photo of a mid-sized beach style open plan dining in Jacksonville with grey walls, terra-cotta floors, no fireplace and red floor.
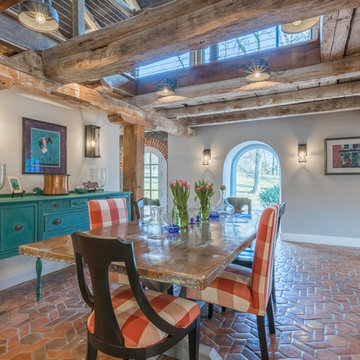
Austin Eterno Photography
Inspiration for a country dining room in Philadelphia with grey walls, terra-cotta floors and brown floor.
Inspiration for a country dining room in Philadelphia with grey walls, terra-cotta floors and brown floor.
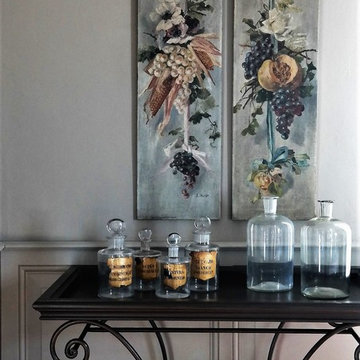
La console realizzata su nostro disegno ha il basamento in ferro battuto e riprende il sapore del table de boucher dell'800 mentre il piano é un grande vassoio dipinto
La boiserie bassa dipinta a mano con la stessa tonalità delle pareti crea uno sfondo elegante, mentre gli oggetti selezionati con cura danno un tocco molto personale all' ambiente
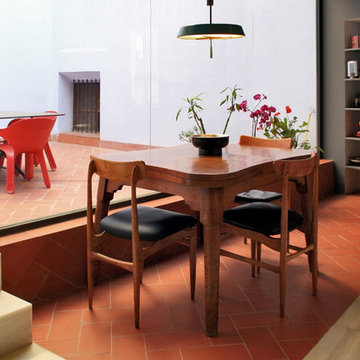
nasroent
Design ideas for a mid-sized contemporary kitchen/dining combo in Barcelona with grey walls, terra-cotta floors and no fireplace.
Design ideas for a mid-sized contemporary kitchen/dining combo in Barcelona with grey walls, terra-cotta floors and no fireplace.
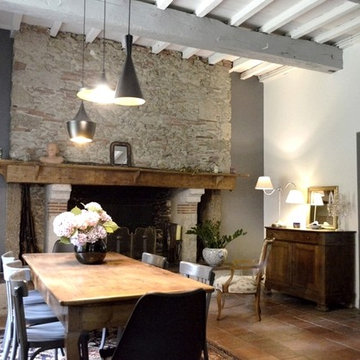
BÉATRICE SAURIN
Inspiration for a mid-sized country open plan dining in Other with grey walls, terra-cotta floors, a standard fireplace, a stone fireplace surround and red floor.
Inspiration for a mid-sized country open plan dining in Other with grey walls, terra-cotta floors, a standard fireplace, a stone fireplace surround and red floor.
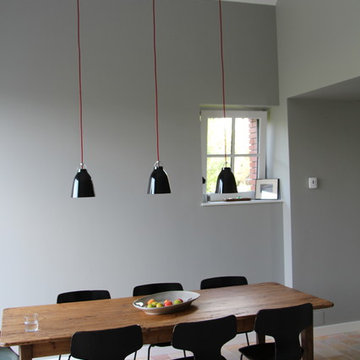
Zoom sur le séjour.
Espace repas.
Mobilier: table à manger + chaises.
Luminaire : suspensions.
Authentique et moderne.
This is an example of a mid-sized midcentury open plan dining in Rennes with grey walls, terra-cotta floors and a standard fireplace.
This is an example of a mid-sized midcentury open plan dining in Rennes with grey walls, terra-cotta floors and a standard fireplace.
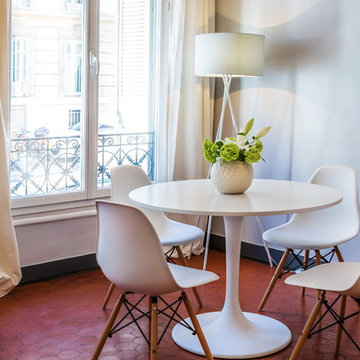
Christophe Mastelli
Inspiration for a large transitional dining room in Marseille with grey walls, terra-cotta floors, a standard fireplace and a stone fireplace surround.
Inspiration for a large transitional dining room in Marseille with grey walls, terra-cotta floors, a standard fireplace and a stone fireplace surround.
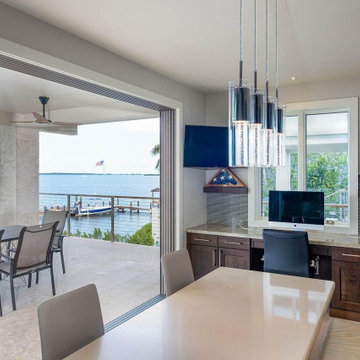
This is an example of a large transitional open plan dining in Miami with grey walls, terra-cotta floors and beige floor.
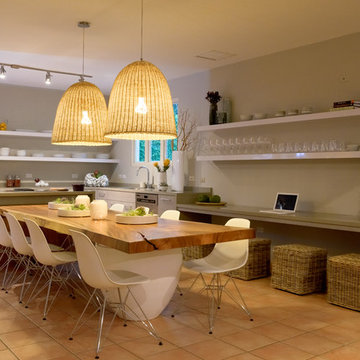
Beach style kitchen/dining combo in Other with grey walls and terra-cotta floors.
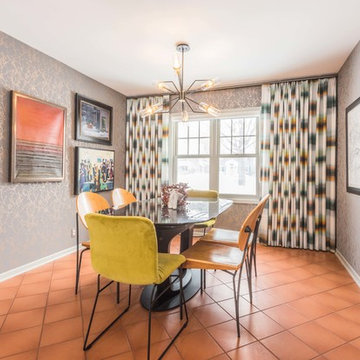
Photographer: Chuck Korpi
This is an example of a large contemporary kitchen/dining combo in Minneapolis with grey walls, terra-cotta floors and red floor.
This is an example of a large contemporary kitchen/dining combo in Minneapolis with grey walls, terra-cotta floors and red floor.
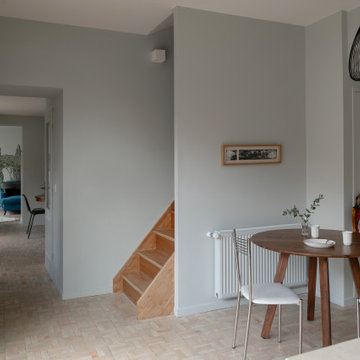
La visite de notre projet Chasse continue ! Nous vous emmenons ici dans la cuisine dessinée et réalisée sur mesure. Pour pimper cette cuisine @recordcuccine, aux jolies tonalités vert gris et moka ,son îlot en chêne, ses portes toute hauteur et ses niches ouvertes rétroéclairées, nous l’avons associée avec un plan de travail en pierre de chez @maisonderudet, des carreaux bejmat au sol de chez @mediterrananée stone, enrichie d'un deck en ipé que sépare une large baie coulissante de chez @alu style .
Découvrez les coulisses du chantier dans nos dossier " carnets de chantier" ! ?
Ici la cuisine salle à manger ??
Architecte : @synesthesies
? @sabine_serrad
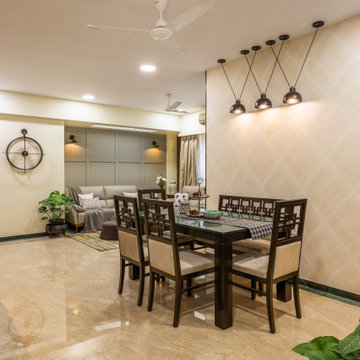
“Make it simple yet significant “- was the brief given by our warmest couple clients, Manish and Vanshika.
Nestled in the posh area of Hiranandani Gardens, Powai, this home has a clean and open look with lots of greenery.
The living dining space is a combination of
Scandinavian and Contemporary style. Grey colored highlighting accent walls, Nordic style inspired lights and wall accessories make the space look warm and inviting. The open kitchen with the breakfast counter and hanging light adds to the entire appeal. The book corner in the passage with the Mandir and the bold black and gold wall print behind is surely eye catching
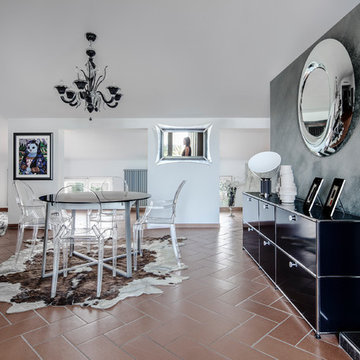
Davide Galli
Photo of a mid-sized contemporary open plan dining in Milan with terra-cotta floors, no fireplace, red floor and grey walls.
Photo of a mid-sized contemporary open plan dining in Milan with terra-cotta floors, no fireplace, red floor and grey walls.
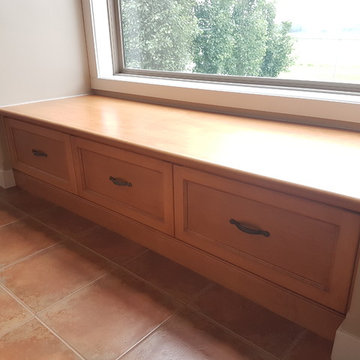
Window seat bench with storage drawers.
Design ideas for a kitchen/dining combo in Edmonton with grey walls, terra-cotta floors and orange floor.
Design ideas for a kitchen/dining combo in Edmonton with grey walls, terra-cotta floors and orange floor.
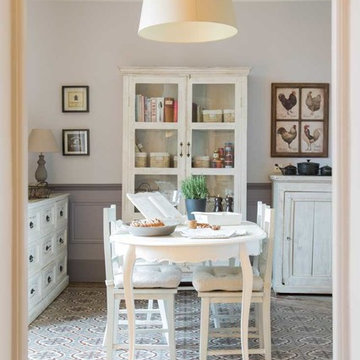
Une entrée de maison de campagne, fonctionnelle et atypique.
Design ideas for a country dining room in Paris with grey walls, terra-cotta floors and multi-coloured floor.
Design ideas for a country dining room in Paris with grey walls, terra-cotta floors and multi-coloured floor.
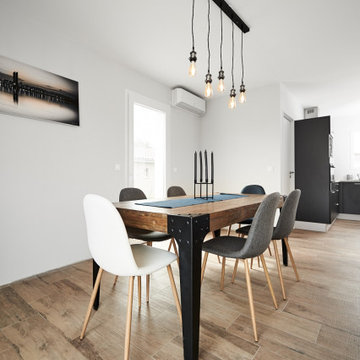
Construction neuve en région Bordelaise.
Le jeune couple souhaitait une décoration contemporaine, avec quelques touches industrielles et scandinaves afin de s'approprier le lieu et donner du cachet à cette nouvelle maison.
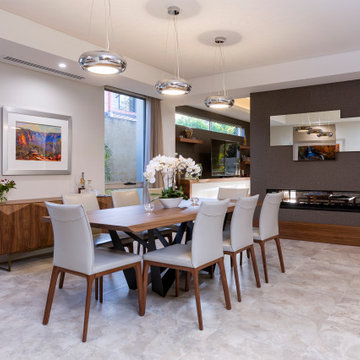
Striking and sophisticated, bold and exciting, and streets ahead in its quality and cutting edge design – Ullapool Road is a showcase of contemporary cool and classic function, and is perfectly at home in a modern urban setting.
Ullapool Road brings an exciting and bold new look to the Atrium Homes collection.
It is evident from the street front this is something different. The timber-lined ceiling has a distinctive stacked stone wall that continues inside to the impressive foyer, where the glass and stainless steel staircase takes off from its marble base to the upper floor.
The quality of this home is evident at every turn – American Black Walnut is used extensively; 35-course ceilings are recessed and trough-lit; 2.4m high doorways create height and volume; and the stunning feature tiling in the bathrooms adds to the overall sense of style and sophistication.
Deceptively spacious for its modern, narrow lot design, Ullapool Road is also a masterpiece of design. An inner courtyard floods the heart of the home with light, and provides an attractive and peaceful outdoor sitting area convenient to the guest suite. A lift well thoughtfully futureproofs the home while currently providing a glass-fronted wine cellar on the lower level, and a study nook upstairs. Even the deluxe-size laundry dazzles, with its two huge walk-in linen presses and iron station.
Tailor-designed for easy entertaining, the big kitchen is a masterpiece with its creamy CaesarStone island bench and splashback, stainless steel appliances, and separate scullery with loads of built-in storage.
Elegant dining and living spaces, separated by a modern, double-fronted gas fireplace, flow seamlessly outdoors to a big alfresco with built-in kitchen facilities.
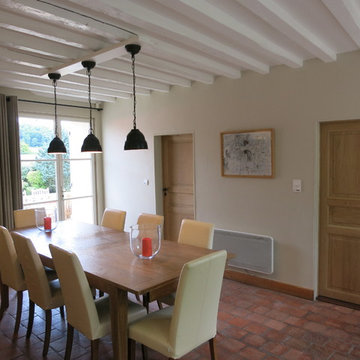
Le projet : Créer une ambiance style campagne chic dans la continuité du salon.
La cheminée est supprimée pour gagner de l'espace.
Un grand buffet en chêne est chiné et décapé.
Les poutres du plafond sont peintes en blanc pour moderniser et éclaicir la pièce.
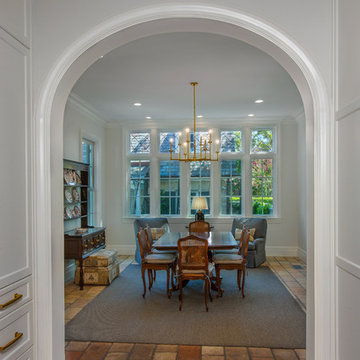
Photography by Vernon Wentz of Ad Imagery
Mid-sized country separate dining room in Dallas with grey walls, terra-cotta floors and orange floor.
Mid-sized country separate dining room in Dallas with grey walls, terra-cotta floors and orange floor.
Dining Room Design Ideas with Grey Walls and Terra-cotta Floors
1