Dining Room Design Ideas with Grey Walls and Vaulted
Refine by:
Budget
Sort by:Popular Today
1 - 20 of 320 photos
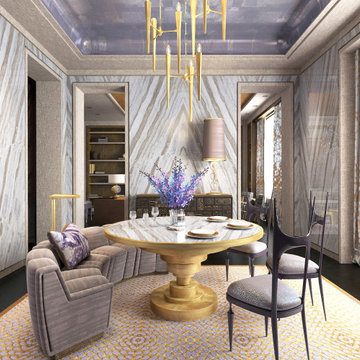
Design ideas for a large contemporary kitchen/dining combo in New York with grey walls, dark hardwood floors, black floor and vaulted.
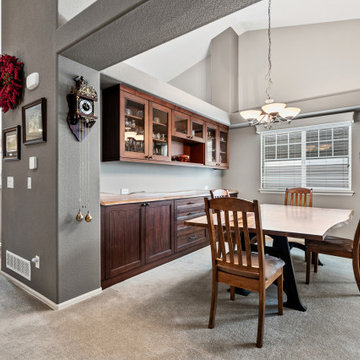
Custom Buffet for the friends family gatherings
Inspiration for a mid-sized transitional kitchen/dining combo in Other with grey walls, carpet, no fireplace, grey floor and vaulted.
Inspiration for a mid-sized transitional kitchen/dining combo in Other with grey walls, carpet, no fireplace, grey floor and vaulted.
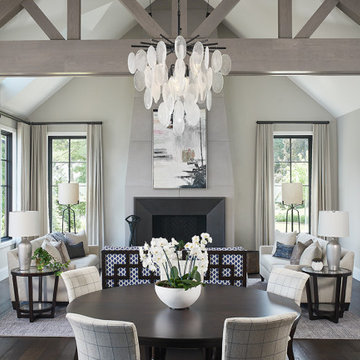
Design ideas for a transitional kitchen/dining combo in Grand Rapids with dark hardwood floors, a standard fireplace, a metal fireplace surround, brown floor, grey walls and vaulted.

This is an example of an expansive transitional separate dining room in Atlanta with grey walls, bamboo floors, vaulted and decorative wall panelling.
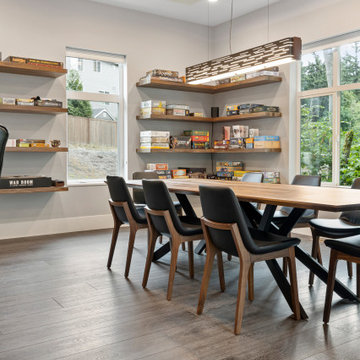
Dark, striking, modern. This dark floor with white wire-brush is sure to make an impact. The Modin Rigid luxury vinyl plank flooring collection is the new standard in resilient flooring. Modin Rigid offers true embossed-in-register texture, creating a surface that is convincing to the eye and to the touch; a low sheen level to ensure a natural look that wears well over time; four-sided enhanced bevels to more accurately emulate the look of real wood floors; wider and longer waterproof planks; an industry-leading wear layer; and a pre-attached underlayment.

Design ideas for a contemporary dining room in Other with grey walls, light hardwood floors, beige floor, vaulted and decorative wall panelling.
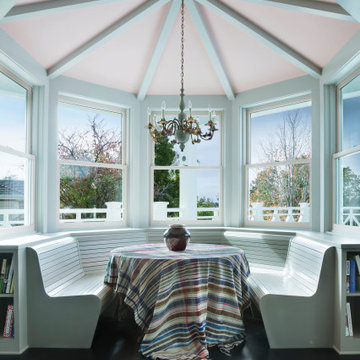
Design ideas for a beach style dining room in Other with grey walls, dark hardwood floors, brown floor, exposed beam and vaulted.

The open concept living room and dining room offer panoramic views of the property with lounging comfort from every seat inside.
Photo of a mid-sized country open plan dining in Milwaukee with grey walls, concrete floors, a wood stove, a stone fireplace surround, grey floor, vaulted and wood walls.
Photo of a mid-sized country open plan dining in Milwaukee with grey walls, concrete floors, a wood stove, a stone fireplace surround, grey floor, vaulted and wood walls.
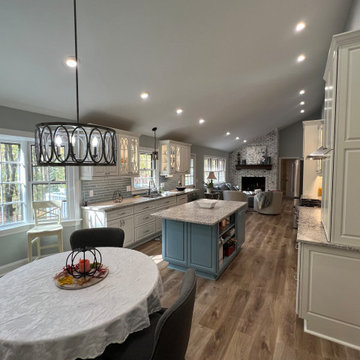
Inspiration for a kitchen/dining combo in Raleigh with grey walls, light hardwood floors, brown floor and vaulted.

Inspiration for a large contemporary open plan dining in Other with grey walls, light hardwood floors, a standard fireplace, a concrete fireplace surround, brown floor, vaulted and wood walls.

This is an example of a large country open plan dining in Denver with grey walls, light hardwood floors, a standard fireplace, brown floor and vaulted.
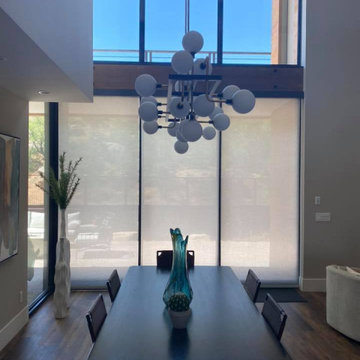
The Roller Shades seem to really enhance the aesthetics of the transitional home as they hide more behind the scenes in drawing the eye more towards the furniture and decor. The sheerness of these particular shades illuminate the light beautifully and perfectly into the dining room. Privacy features can also be added depending on the home owner.

Dining Room
Large transitional dining room in Chicago with grey walls, light hardwood floors, brown floor, vaulted and wood walls.
Large transitional dining room in Chicago with grey walls, light hardwood floors, brown floor, vaulted and wood walls.
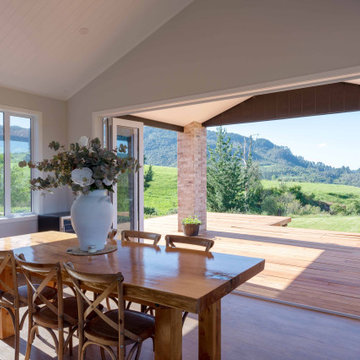
Built upon a hillside of terraces overlooking Lake Ohakuri (part of the Waikato River system), this modern farmhouse has been designed to capture the breathtaking lake views from almost every room.
The house is comprised of two offset pavilions linked by a hallway. The gabled forms are clad in black Linea weatherboard. Combined with the white-trim windows and reclaimed brick chimney this home takes on the traditional barn/farmhouse look the owners were keen to create.
The bedroom pavilion is set back while the living zone pushes forward to follow the course of the river. The kitchen is located in the middle of the floorplan, close to a covered patio.
The interior styling combines old-fashioned French Country with hard-industrial, featuring modern country-style white cabinetry; exposed white trusses with black-metal brackets and industrial metal pendants over the kitchen island bench. Unique pieces such as the bathroom vanity top (crafted from a huge slab of macrocarpa) add to the charm of this home.
The whole house is geothermally heated from an on-site bore, so there is seldom the need to light a fire.
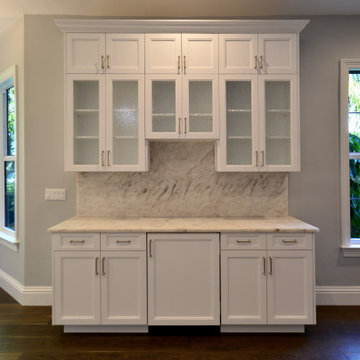
This wine bar features a SubZero beverage cooler, under- and in-cabinet lighting, and lots of storage.
Inspiration for a large transitional open plan dining in Miami with grey walls, dark hardwood floors and vaulted.
Inspiration for a large transitional open plan dining in Miami with grey walls, dark hardwood floors and vaulted.

Inspiration for a mid-sized transitional open plan dining in Barcelona with grey walls, medium hardwood floors, vaulted and decorative wall panelling.

Design ideas for a large modern open plan dining in Orange County with grey walls, slate floors, no fireplace, grey floor and vaulted.
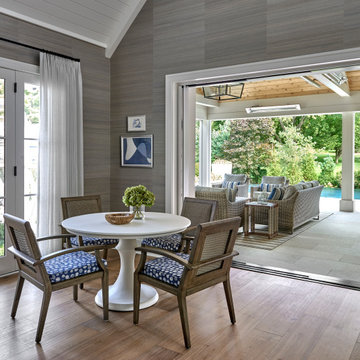
Photo of a beach style open plan dining in Chicago with grey walls, light hardwood floors, brown floor, vaulted and wallpaper.
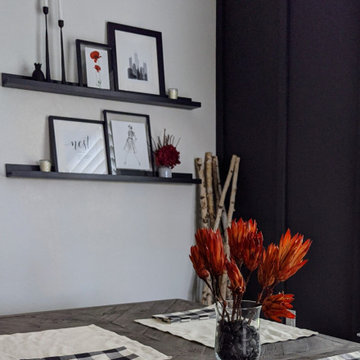
This kitchen and living room combo got an entirely custom and elevated look thanks to the board and batten wall we installed. New dining chairs, rustic sputnik chandelier, custom floral arrangement and ledge shelves with new accent decor added the perfect touches to this space.
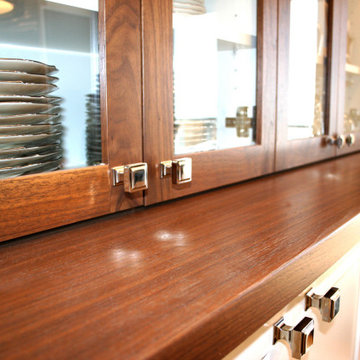
Custom built-in sideboard in dining room.
Mid-sized transitional kitchen/dining combo in Calgary with grey walls, light hardwood floors and vaulted.
Mid-sized transitional kitchen/dining combo in Calgary with grey walls, light hardwood floors and vaulted.
Dining Room Design Ideas with Grey Walls and Vaulted
1