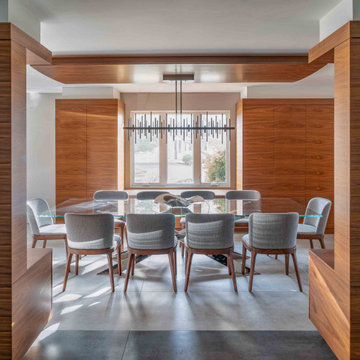Dining Room Design Ideas with Grey Walls and Wood
Refine by:
Budget
Sort by:Popular Today
1 - 20 of 131 photos
Item 1 of 3

Weather House is a bespoke home for a young, nature-loving family on a quintessentially compact Northcote block.
Our clients Claire and Brent cherished the character of their century-old worker's cottage but required more considered space and flexibility in their home. Claire and Brent are camping enthusiasts, and in response their house is a love letter to the outdoors: a rich, durable environment infused with the grounded ambience of being in nature.
From the street, the dark cladding of the sensitive rear extension echoes the existing cottage!s roofline, becoming a subtle shadow of the original house in both form and tone. As you move through the home, the double-height extension invites the climate and native landscaping inside at every turn. The light-bathed lounge, dining room and kitchen are anchored around, and seamlessly connected to, a versatile outdoor living area. A double-sided fireplace embedded into the house’s rear wall brings warmth and ambience to the lounge, and inspires a campfire atmosphere in the back yard.
Championing tactility and durability, the material palette features polished concrete floors, blackbutt timber joinery and concrete brick walls. Peach and sage tones are employed as accents throughout the lower level, and amplified upstairs where sage forms the tonal base for the moody main bedroom. An adjacent private deck creates an additional tether to the outdoors, and houses planters and trellises that will decorate the home’s exterior with greenery.
From the tactile and textured finishes of the interior to the surrounding Australian native garden that you just want to touch, the house encapsulates the feeling of being part of the outdoors; like Claire and Brent are camping at home. It is a tribute to Mother Nature, Weather House’s muse.

Inspiration for a large modern dining room in Melbourne with grey walls, porcelain floors, grey floor, wood and wood walls.

Design ideas for a large kitchen/dining combo in Nashville with grey walls, medium hardwood floors, brown floor and wood.
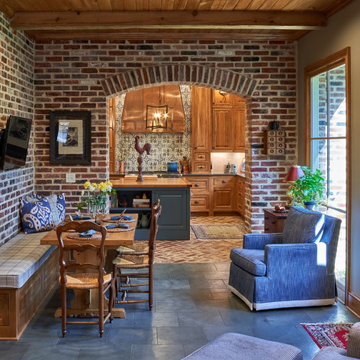
Large country kitchen/dining combo in Jackson with grey walls, grey floor, wood and brick walls.
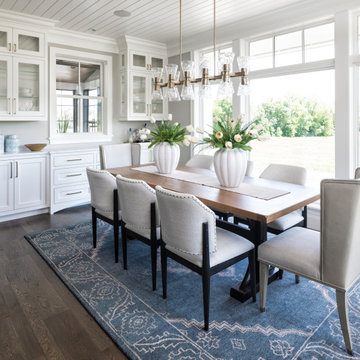
Design ideas for a transitional separate dining room in Minneapolis with grey walls, medium hardwood floors, no fireplace, brown floor and wood.

ダイニング背面には飾棚になるニッチと壁面収納。EUROCAVEのワインセラーも組み込んでいます。
Design ideas for a large modern open plan dining in Tokyo with grey walls, ceramic floors, grey floor, wood and wallpaper.
Design ideas for a large modern open plan dining in Tokyo with grey walls, ceramic floors, grey floor, wood and wallpaper.
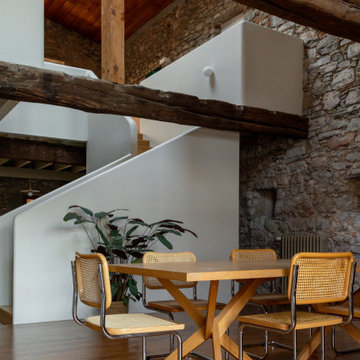
This is an example of a contemporary dining room in Bordeaux with grey walls, medium hardwood floors, brown floor, vaulted and wood.
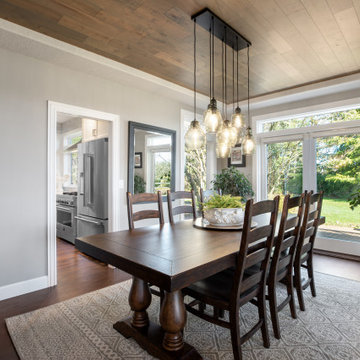
The dining room ceiling got a new wood treatment to cover up a dated, stepped tray ceiling.
Mid-sized transitional separate dining room in Portland with grey walls, dark hardwood floors, no fireplace, brown floor and wood.
Mid-sized transitional separate dining room in Portland with grey walls, dark hardwood floors, no fireplace, brown floor and wood.
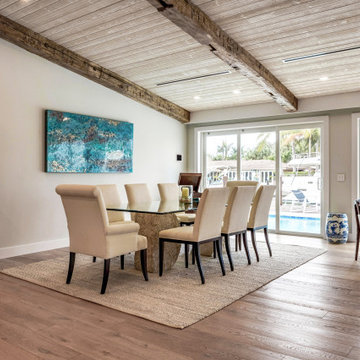
Inspiration for a transitional open plan dining in Miami with grey walls, medium hardwood floors, brown floor, exposed beam, vaulted and wood.
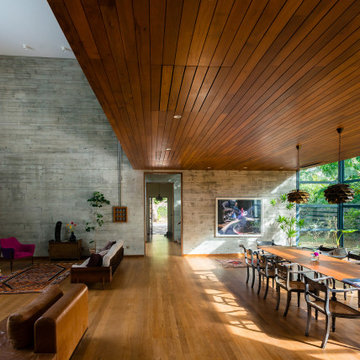
With all living spaces arranged along a central spine, the built mass of the house is characterized by timber-shuttered concrete walls folding inwards to create multiple niches and courts in the built envelope. Added on to this are layers of the owners’ collection of found antiques and artifacts from his stints of travel.
The central spine manifests itself as the internal corridor which connects all living spaces sequentially; the façade modulates itself in accordance with the function of the interior spaces – changing from a cantilevered overhang that forms the entrance forecourt, to the conservatory structure that frames the dining room from the South-East side, and leading to the kitchen on the extreme North-West which opens out to the deck and swimming pool.
A series of portals along the spine highlights the sequential nature of the living spaces, with varying degrees of privacy accorded to each zone: public spaces, for instance, open directly into the forecourt, whereas the relatively private family zone, adjoining the kitchen, has been placed towards the back of the house.
In addition to the tree in the forecourt, the Sembhal tree along the South-Western site periphery and the tree towards the North determine the spatial layout of the residence, with multiple balconies and windows opening out to glorious views of their dense canopies.
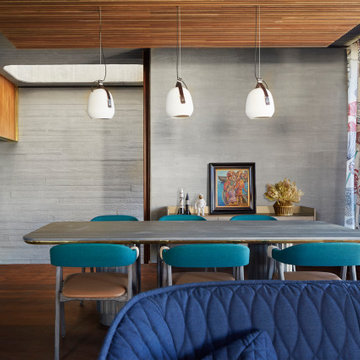
The living room provides direct access to the covered outdoor area. The living room is open both to the street and to the owners privacy of their back yard. The room is served by the warmth of winter sun penetration and the coll breeze cross ventilating the room.
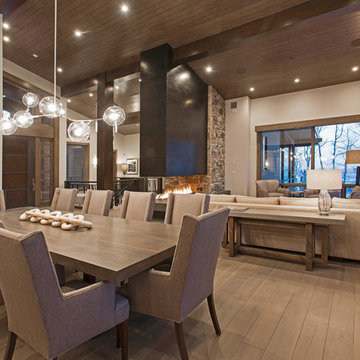
There's space in this great room for every gathering, and the cozy fireplace and floor-the-ceiling windows create a welcoming environment.
Inspiration for an expansive contemporary open plan dining in Salt Lake City with grey walls, medium hardwood floors, a two-sided fireplace, a metal fireplace surround and wood.
Inspiration for an expansive contemporary open plan dining in Salt Lake City with grey walls, medium hardwood floors, a two-sided fireplace, a metal fireplace surround and wood.
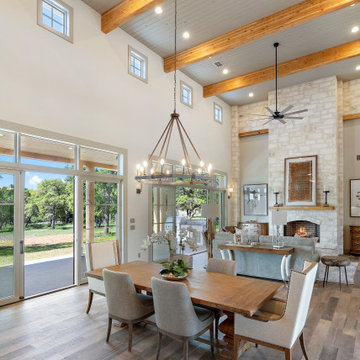
Open concept, modern farmhouse with a chef's kitchen and room to entertain.
Inspiration for a large country kitchen/dining combo in Austin with grey walls, light hardwood floors, a standard fireplace, a stone fireplace surround, grey floor and wood.
Inspiration for a large country kitchen/dining combo in Austin with grey walls, light hardwood floors, a standard fireplace, a stone fireplace surround, grey floor and wood.
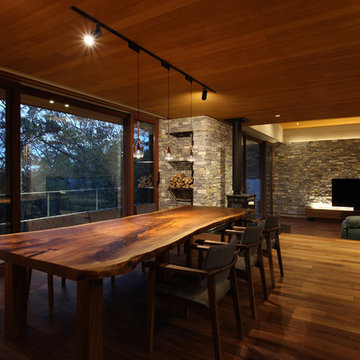
森と暮らす家 |Studio tanpopo-gumi
撮影|野口 兼史
Modern open plan dining in Kobe with grey walls, medium hardwood floors, brown floor, a stone fireplace surround and wood.
Modern open plan dining in Kobe with grey walls, medium hardwood floors, brown floor, a stone fireplace surround and wood.
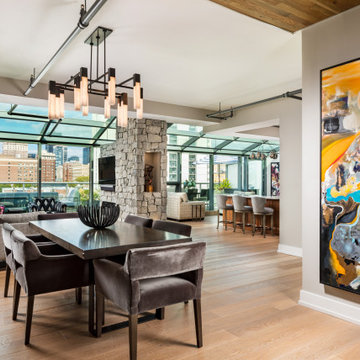
Open Dining area as seen from the foyer. Custom artisan dining table with custom Grey velvet low back chairs. Driftwood floors and wood adorned ceiling.
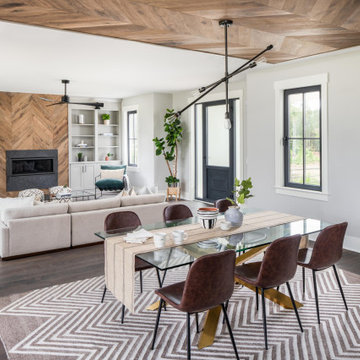
Open living and dinning space
Inspiration for a beach style open plan dining in Charleston with grey walls, dark hardwood floors and wood.
Inspiration for a beach style open plan dining in Charleston with grey walls, dark hardwood floors and wood.
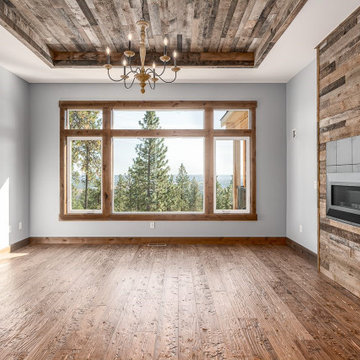
Authentic Bourbon Whiskey is aged to perfection over several years in 53 gallon new white oak barrels. Weighing over 350 pounds each, thousands of these barrels are commonly stored in massive wooden warehouses built in the late 1800’s. Now being torn down and rebuilt, we are fortunate enough to save a piece of U.S. Bourbon history. Straight from the Heart of Bourbon Country, these reclaimed Bourbon warehouses and barns now receive a new life as our Distillery Hardwood Wall Planks.
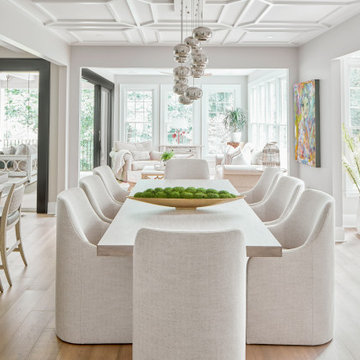
This dining room is in the center of the home. 8 swivel caster chairs for easy movability. Power under table for working with laptop.
Design ideas for a large transitional kitchen/dining combo in Atlanta with grey walls, laminate floors, beige floor and wood.
Design ideas for a large transitional kitchen/dining combo in Atlanta with grey walls, laminate floors, beige floor and wood.

This is an example of a country dining room in Other with grey walls, dark hardwood floors, a standard fireplace, a stone fireplace surround, brown floor, exposed beam, vaulted and wood.
Dining Room Design Ideas with Grey Walls and Wood
1
