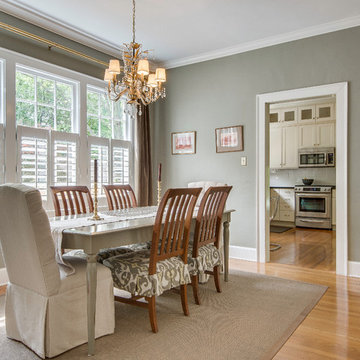Dining Room Design Ideas with Grey Walls
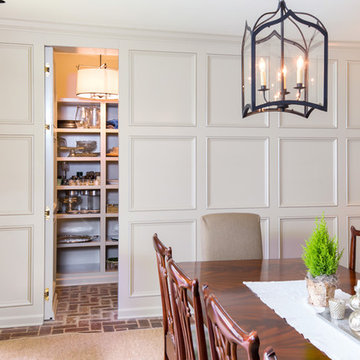
Brendon Pinola
This is an example of a mid-sized traditional kitchen/dining combo in Birmingham with grey walls, brick floors, no fireplace and red floor.
This is an example of a mid-sized traditional kitchen/dining combo in Birmingham with grey walls, brick floors, no fireplace and red floor.
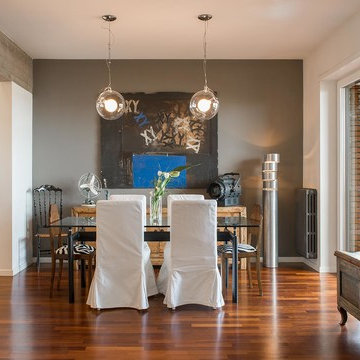
Giulio d'Adamo
Design ideas for a large contemporary open plan dining in Rome with grey walls and dark hardwood floors.
Design ideas for a large contemporary open plan dining in Rome with grey walls and dark hardwood floors.
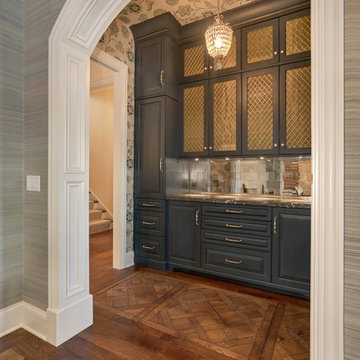
The butler's pantry located off the dining room with wire mesh cabinet doors, black cabinets, and floral print wallpaper
Design ideas for a traditional separate dining room in Chicago with medium hardwood floors and grey walls.
Design ideas for a traditional separate dining room in Chicago with medium hardwood floors and grey walls.
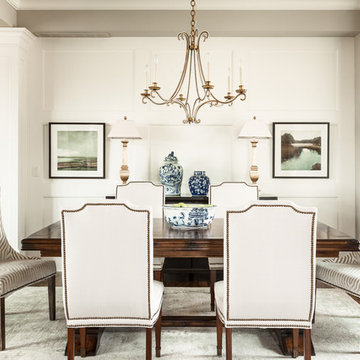
Design ideas for a mid-sized transitional separate dining room in Kansas City with grey walls, dark hardwood floors and no fireplace.
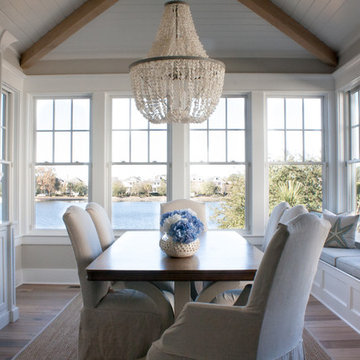
Dining Room designed by Christyn Dunning of The Guest House Studio. Chandelier is from Made Goods. All upholstery and trim is custom made. Photo by Amanda Keough
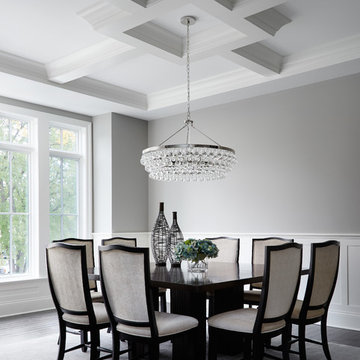
Design ideas for a mid-sized transitional dining room in Chicago with grey walls and dark hardwood floors.
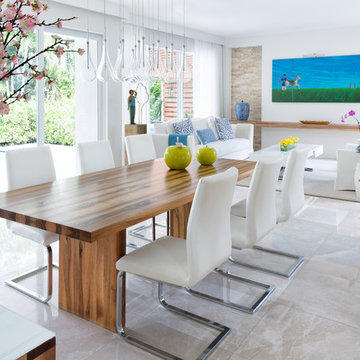
Project Feature in: Luxe Magazine & Luxury Living Brickell
From skiing in the Swiss Alps to water sports in Key Biscayne, a relocation for a Chilean couple with three small children was a sea change. “They’re probably the most opposite places in the world,” says the husband about moving
from Switzerland to Miami. The couple fell in love with a tropical modern house in Key Biscayne with architecture by Marta Zubillaga and Juan Jose Zubillaga of Zubillaga Design. The white-stucco home with horizontal planks of red cedar had them at hello due to the open interiors kept bright and airy with limestone and marble plus an abundance of windows. “The light,” the husband says, “is something we loved.”
While in Miami on an overseas trip, the wife met with designer Maite Granda, whose style she had seen and liked online. For their interview, the homeowner brought along a photo book she created that essentially offered a roadmap to their family with profiles, likes, sports, and hobbies to navigate through the design. They immediately clicked, and Granda’s passion for designing children’s rooms was a value-added perk that the mother of three appreciated. “She painted a picture for me of each of the kids,” recalls Granda. “She said, ‘My boy is very creative—always building; he loves Legos. My oldest girl is very artistic— always dressing up in costumes, and she likes to sing. And the little one—we’re still discovering her personality.’”
To read more visit:
https://maitegranda.com/wp-content/uploads/2017/01/LX_MIA11_HOM_Maite_12.compressed.pdf
Rolando Diaz Photographer
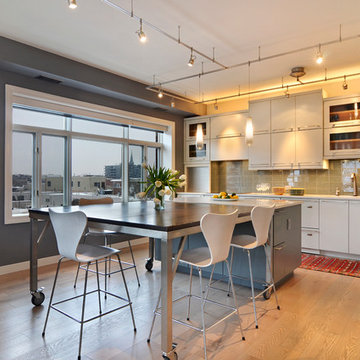
Photo: HomeServices of Illinois, LLC
Inspiration for a mid-sized contemporary kitchen/dining combo in Chicago with light hardwood floors, grey walls, no fireplace and brown floor.
Inspiration for a mid-sized contemporary kitchen/dining combo in Chicago with light hardwood floors, grey walls, no fireplace and brown floor.
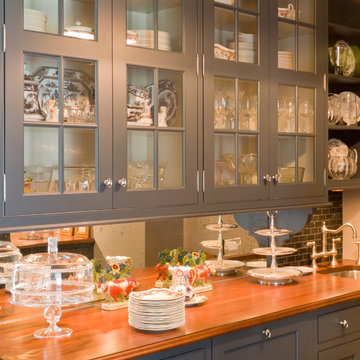
New construction calls for a kitchen done right the first time! A generous layout with multiple work zones – this kitchen works well for the large family. A key requirement of this design was to draw attention to various family heirloom pieces by creating several options for display, and oh, how they steal the show in this kitchen, Peeking through the glass fronted cabinets and perched below the crown molding, the combination of the polished look amid a casual gathering place makes for a lovely kitchen.
Project specs: Cabinets by Quality Custom Cabinetry, Miele appliances including induction cooktop, Wide plank walnut floor, Quarter sawn island cabinets, painted white perimeter cabinets. Leathered granite on the white cabinets and walnut counter top on the island. A large butler's pantry is featured in the background with dark grey paint and a walnut countertop.
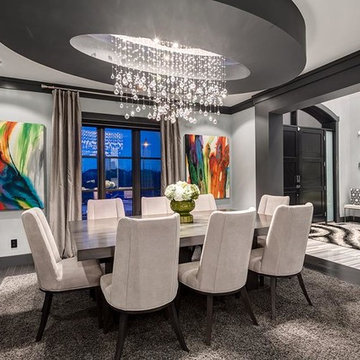
Our Drops of Rain Design is a modern phenomenon. Fine strands of cable cascade creating a dense pattern of faceted crystal spheres. The crystal floats as if to defy gravity, and like a sky of glistening raindrops, this spectacular innovation in crystal lighting gives the impression of great opulence and fashion forward thinking. Each faceted crystal sphere is suspended by its own wire strand that is sturdy enough to hang the crystal, yet thin enough that it almost disappears.
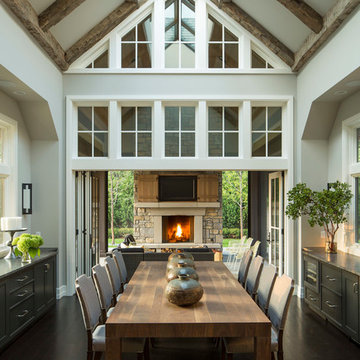
Bold, dramatic and singular home with a relaxed yet sophisticated interior. Minimal but not austere. Subtle but impactful. Mix of California and Colorado influences in a Minnesota foundation.
Builder - John Kraemer & Sons / Architect - Sharratt Design Company / Troy Thies - Project Photographer
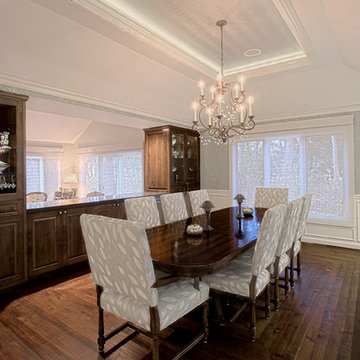
Dining space with pass through to living room and kitchen has built -in buffet cabinets. Lighted cove ceiling creates cozy atmosphere.
Norman Sizemore-Photographer
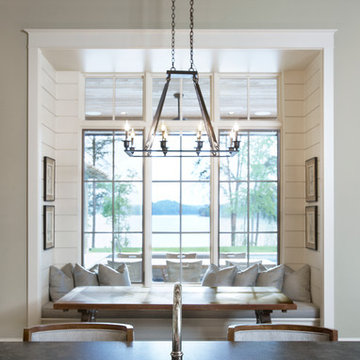
Lake Front Country Estate Kitchen, designed by Tom Markalunas, built by Resort Custom Homes. Photography by Rachael Boling
This is an example of an expansive traditional kitchen/dining combo in Other with grey walls.
This is an example of an expansive traditional kitchen/dining combo in Other with grey walls.
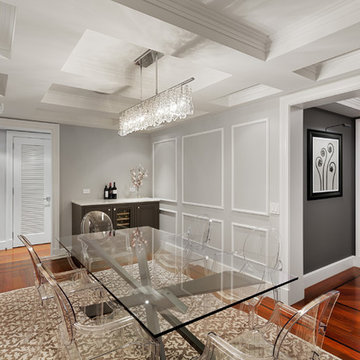
Andrew Rugge/archphoto
Inspiration for a mid-sized transitional separate dining room in New York with grey walls, dark hardwood floors and no fireplace.
Inspiration for a mid-sized transitional separate dining room in New York with grey walls, dark hardwood floors and no fireplace.
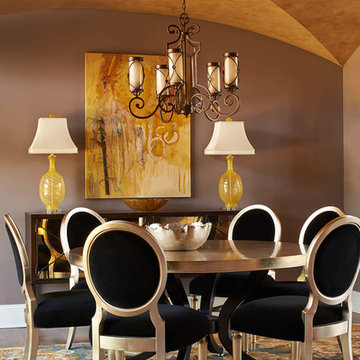
Dustin Peck Photography
Design ideas for a mid-sized transitional separate dining room in Charlotte with grey walls, medium hardwood floors and no fireplace.
Design ideas for a mid-sized transitional separate dining room in Charlotte with grey walls, medium hardwood floors and no fireplace.
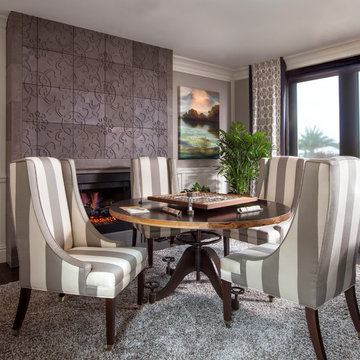
This is the perfect game room for a family, the concrete stamped stone fireplace offers personalized details and adds visual interest to this warm space.
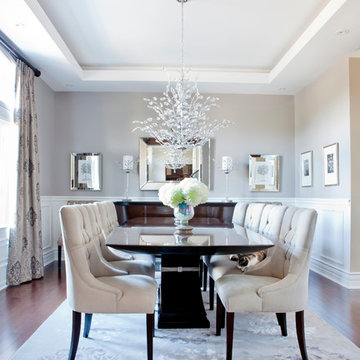
Drew Hadley (photographer)
Transitional dining room in Montreal with grey walls, no fireplace and brown floor.
Transitional dining room in Montreal with grey walls, no fireplace and brown floor.
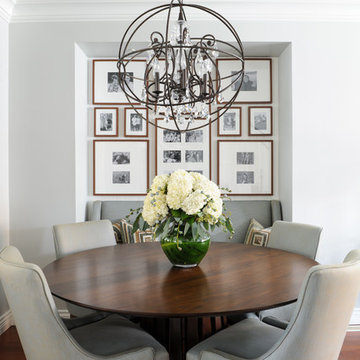
In this serene family home we worked in a palette of soft gray/blues and warm walnut wood tones that complimented the clients' collection of original South African artwork. We happily incorporated vintage items passed down from relatives and treasured family photos creating a very personal home where this family can relax and unwind. Interior Design by Lori Steeves of Simply Home Decorating Inc. Photos by Tracey Ayton Photography.
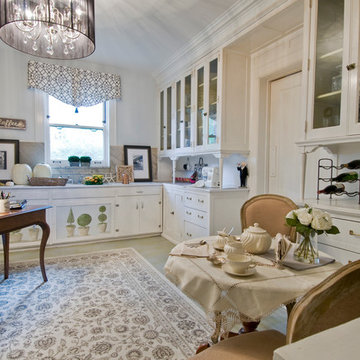
This 1920's era home had seen better days and was in need of repairs, updates and so much more. Our goal in designing the space was to make it functional for today's families. We maximized the ample storage from the original use of the room and also added a ladie's writing desk, tea area, coffee bar, wrapping station and a sewing machine. Today's busy Mom could now easily relax as well as take care of various household chores all in one, elegant room.
Michael Jacob--Photographer
Dining Room Design Ideas with Grey Walls
6
