Stacked Stone Dining Room Design Ideas with Grey Walls
Refine by:
Budget
Sort by:Popular Today
1 - 20 of 60 photos
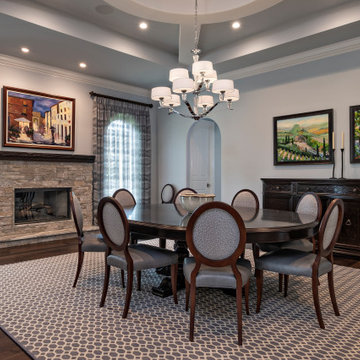
Design ideas for a transitional dining room in Miami with grey walls, dark hardwood floors, a standard fireplace, brown floor and recessed.

Just off the Home Bar and the family room is a cozy dining room complete with fireplace and reclaimed wood mantle. With a coffered ceiling, new window, and new doors, this is a lovely place to hang out after a meal.

This is an example of a large country open plan dining in Denver with grey walls, light hardwood floors, a standard fireplace, brown floor and vaulted.
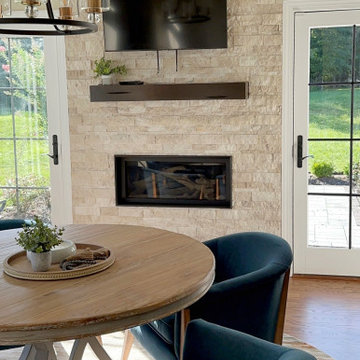
Photo of a large transitional dining room in New York with grey walls, dark hardwood floors, a ribbon fireplace, brown floor and recessed.

Custom lake living at its finest, this Michigan property celebrates family living with contemporary spaces that embrace entertaining, sophistication, and fine living. The property embraces its location, nestled amongst the woods, and looks out towards an expansive lake.
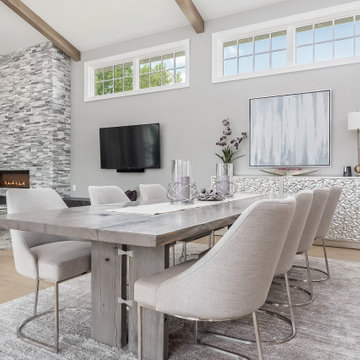
custom live edge grey pedestal dining table
Photo of an expansive modern kitchen/dining combo in Columbus with grey walls, light hardwood floors, beige floor and vaulted.
Photo of an expansive modern kitchen/dining combo in Columbus with grey walls, light hardwood floors, beige floor and vaulted.
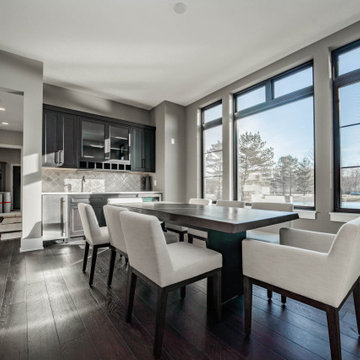
A perfect dining room atmosphere to enjoy dinner as the sun sets.
.
.
.
#payneandpayne #homebuilder #homedecor #homedesign #custombuild #luxuryhome
#ohiohomebuilders #ohiocustomhomes #dreamhome #nahb #buildersofinsta #diningroombar #clevelandbuilders #noveltyohio #geaugacounty #AtHomeCLE

Design is often more about architecture than it is about decor. We focused heavily on embellishing and highlighting the client's fantastic architectural details in the living spaces, which were widely open and connected by a long Foyer Hallway with incredible arches and tall ceilings. We used natural materials such as light silver limestone plaster and paint, added rustic stained wood to the columns, arches and pilasters, and added textural ledgestone to focal walls. We also added new chandeliers with crystal and mercury glass for a modern nudge to a more transitional envelope. The contrast of light stained shelves and custom wood barn door completed the refurbished Foyer Hallway.
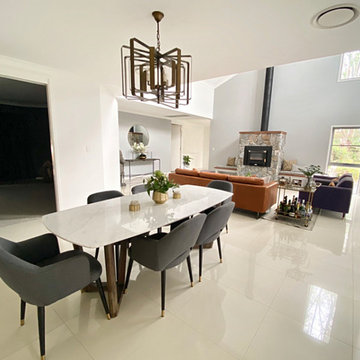
Open-plan living/ dining room, with stone clad fireplace.
Large country open plan dining in Brisbane with grey walls, porcelain floors, a standard fireplace, beige floor and vaulted.
Large country open plan dining in Brisbane with grey walls, porcelain floors, a standard fireplace, beige floor and vaulted.
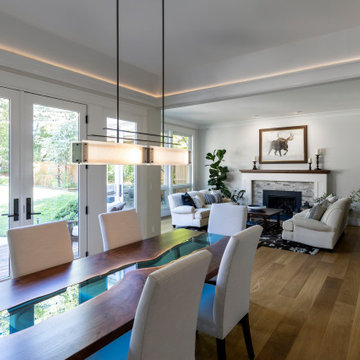
Design ideas for a mid-sized traditional open plan dining in Sacramento with grey walls, dark hardwood floors, a standard fireplace, brown floor and recessed.
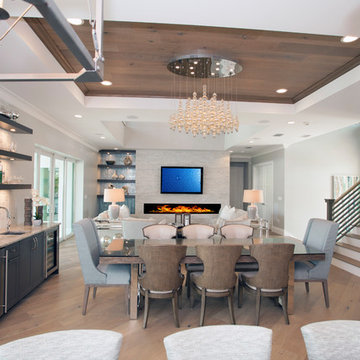
The open-concept spacious design is perfect for entertaining and hosting family + friends.
Large contemporary kitchen/dining combo in Miami with grey walls, light hardwood floors, a ribbon fireplace, brown floor and wood.
Large contemporary kitchen/dining combo in Miami with grey walls, light hardwood floors, a ribbon fireplace, brown floor and wood.
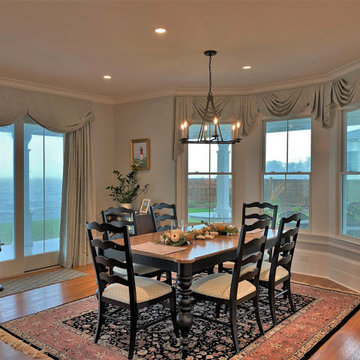
This room is a part of full house renovation project.
Inspiration for a large transitional open plan dining in Bridgeport with grey walls, medium hardwood floors, a two-sided fireplace and brown floor.
Inspiration for a large transitional open plan dining in Bridgeport with grey walls, medium hardwood floors, a two-sided fireplace and brown floor.
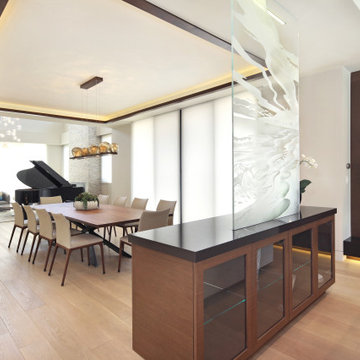
Inspiration for a large modern open plan dining in Los Angeles with grey walls, light hardwood floors, beige floor and recessed.
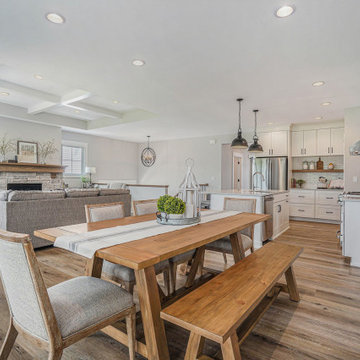
This quiet condo transitions beautifully from indoor living spaces to outdoor. An open concept layout provides the space necessary when family spends time through the holidays! Light gray interiors and transitional elements create a calming space. White beam details in the tray ceiling and stained beams in the vaulted sunroom bring a warm finish to the home.
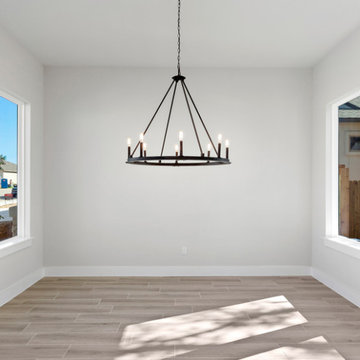
Inspiration for a mid-sized country kitchen/dining combo in Austin with grey walls, ceramic floors and beige floor.
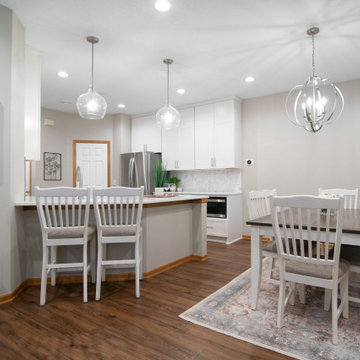
These clients (who were referred by their realtor) are lucky enough to escape the brutal Minnesota winters. They trusted the PID team to remodel their home with Landmark Remodeling while they were away enjoying the sun and escaping the pains of remodeling... dust, noise, so many boxes.
The clients wanted to update without a major remodel. They also wanted to keep some of the warm golden oak in their space...something we are not used to!
We laded on painting the cabinetry, new counters, new back splash, lighting, and floors.
We also refaced the corner fireplace in the living room with a natural stacked stone and mantle.
The powder bath got a little facelift too and convinced another victim... we mean the client that wallpaper was a must.
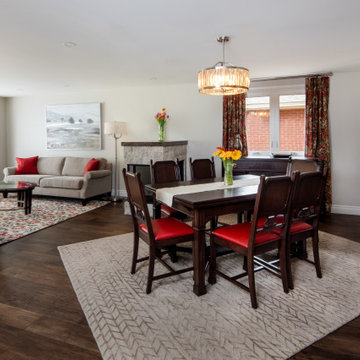
This is an example of a mid-sized transitional dining room in Toronto with grey walls, medium hardwood floors, a two-sided fireplace and brown floor.
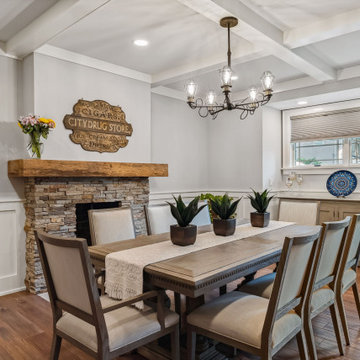
Just off the Home Bar and the family room is a cozy dining room complete with fireplace and reclaimed wood mantle. With a coffered ceiling, new window, and new doors, this is a lovely place to hang out after a meal.
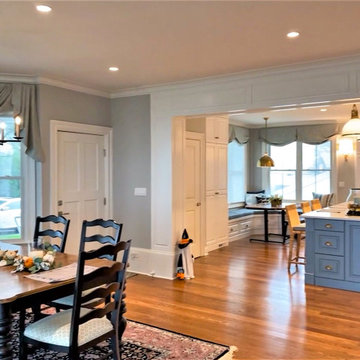
This room is a part of entire house renovation.
Inspiration for a large transitional kitchen/dining combo in Bridgeport with medium hardwood floors, brown floor, grey walls and a two-sided fireplace.
Inspiration for a large transitional kitchen/dining combo in Bridgeport with medium hardwood floors, brown floor, grey walls and a two-sided fireplace.
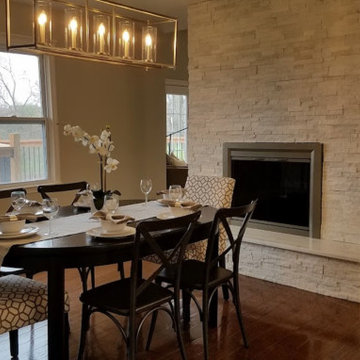
Photo of a large country kitchen/dining combo in Other with grey walls, medium hardwood floors, a two-sided fireplace and brown floor.
Stacked Stone Dining Room Design Ideas with Grey Walls
1