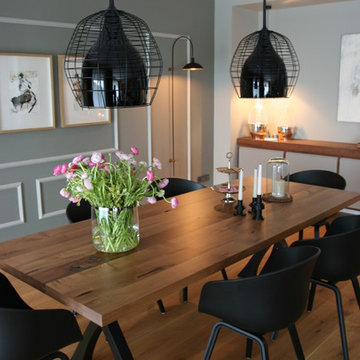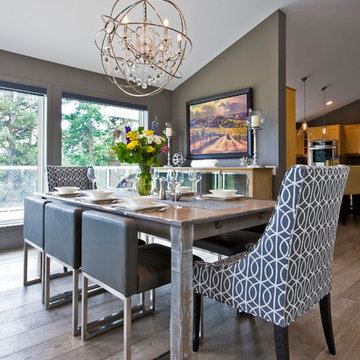Dining Room Design Ideas with Grey Walls
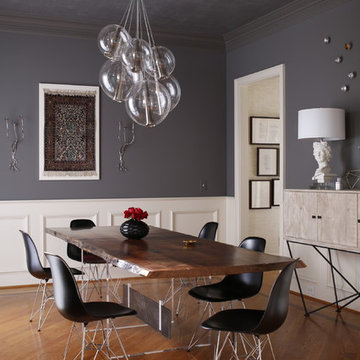
Custom locally built dining table designed by For a family wanting a dramatic entry and dining room, but with requirements that it be an indestructible venue for weekly brunches with guest lists including small children! Our first solution was to create a contrasting border integral to the hardwood floor, in lieu of an area rug. From there, we introduced furniture in resilient materials such as fiberglass chairs and a locally made custom table of Heather's design in reclaimed hardwood, steel and acrylic. Luxurious drapes, dramatic accessories and a chandelier with glimmer added the required panache.
Interior design by Heather Garrett Interior Design. Custom original dining table designed by Heather Garrett available through Heather Garrett Interior Design. Contact us for more information.
Photography by John Bessler
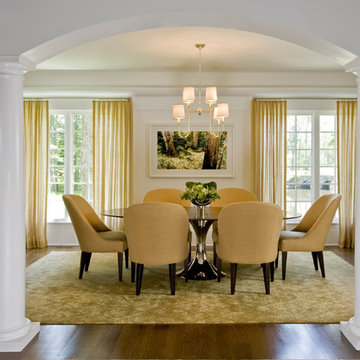
Environmentally friendly design in a Connecticut development.
Design ideas for a mid-sized contemporary separate dining room in New York with dark hardwood floors, grey walls, no fireplace and brown floor.
Design ideas for a mid-sized contemporary separate dining room in New York with dark hardwood floors, grey walls, no fireplace and brown floor.
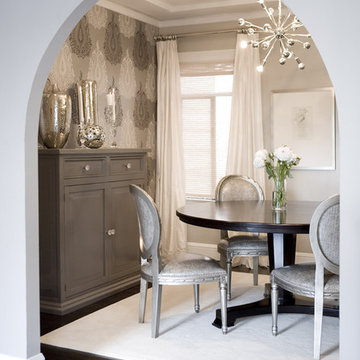
glam, wallpaper
Inspiration for a transitional separate dining room in San Francisco with grey walls, dark hardwood floors and brown floor.
Inspiration for a transitional separate dining room in San Francisco with grey walls, dark hardwood floors and brown floor.
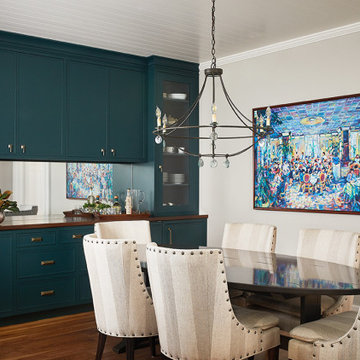
This cozy lake cottage skillfully incorporates a number of features that would normally be restricted to a larger home design. A glance of the exterior reveals a simple story and a half gable running the length of the home, enveloping the majority of the interior spaces. To the rear, a pair of gables with copper roofing flanks a covered dining area that connects to a screened porch. Inside, a linear foyer reveals a generous staircase with cascading landing. Further back, a centrally placed kitchen is connected to all of the other main level entertaining spaces through expansive cased openings. A private study serves as the perfect buffer between the homes master suite and living room. Despite its small footprint, the master suite manages to incorporate several closets, built-ins, and adjacent master bath complete with a soaker tub flanked by separate enclosures for shower and water closet. Upstairs, a generous double vanity bathroom is shared by a bunkroom, exercise space, and private bedroom. The bunkroom is configured to provide sleeping accommodations for up to 4 people. The rear facing exercise has great views of the rear yard through a set of windows that overlook the copper roof of the screened porch below.
Builder: DeVries & Onderlinde Builders
Interior Designer: Vision Interiors by Visbeen
Photographer: Ashley Avila Photography
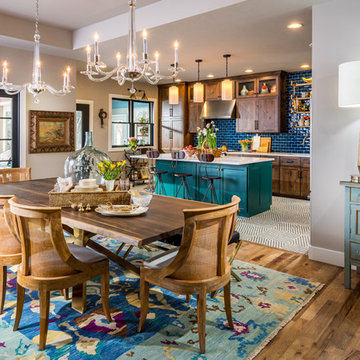
Design ideas for a large traditional kitchen/dining combo in Other with grey walls, medium hardwood floors and no fireplace.
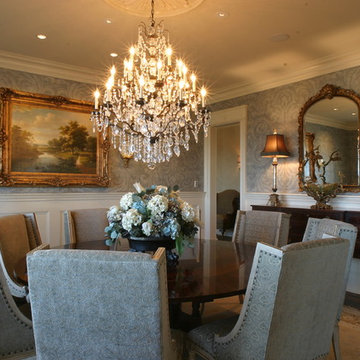
Inspiration for a traditional dining room in Other with grey walls and dark hardwood floors.
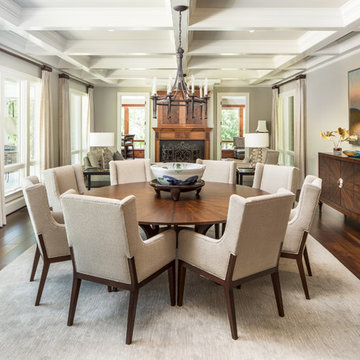
Large traditional separate dining room in Charleston with grey walls, dark hardwood floors, a standard fireplace, a wood fireplace surround and brown floor.
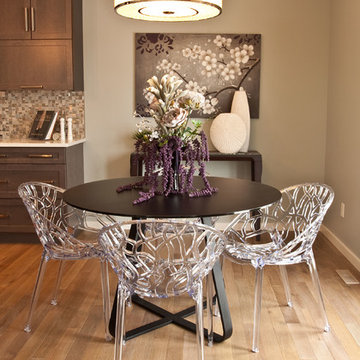
Chris Stephenson
This is an example of a transitional dining room in Calgary with grey walls.
This is an example of a transitional dining room in Calgary with grey walls.
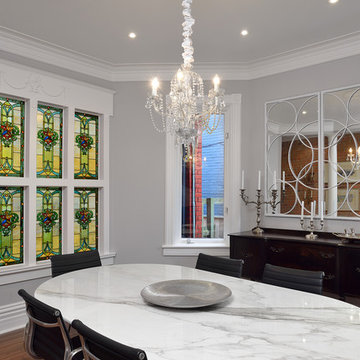
Arnal Photography
This homeowner renovated semi-detached home in Toronto is one of those rare spaces I recently photographed for a realtor friend. From what the homeowner has told me, the stained glass and light fixtures were with the house… in the attic… when they purchased it. Over a period of years they removed plaster, revealing the brick behind it, closed in the wall between the dining room and the living room (which had been opened by a previous owner) using the stained glass panels. The interesting thing was that the stained glass panels were all slightly different sizes, so their treatment in mounting them had to be especially careful.
They also paid particular attention to maintaining the heritage look of the space while upgrading utilities and adding their own more modern touches. The eclectic blend just adds to the charm of the home. Not afraid of bright colour, the daughter’s room is a shocking shade of orange, but somehow, it works!
Unfortunately, being the photographer, I have little information on sourcing aside from knowing that the kitchen is from Ikea. That said, I think this is a space that holds inspiration beyond the imagination!
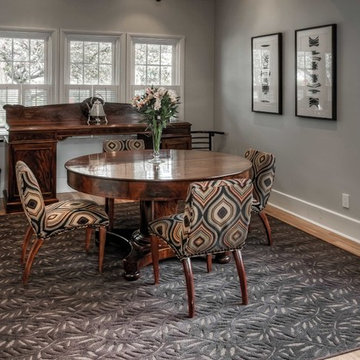
This dining area could make KFC takeout into fine dining.
Photo Credit - Thom Neese
Design ideas for a mid-sized traditional separate dining room in Omaha with grey walls, medium hardwood floors, beige floor and no fireplace.
Design ideas for a mid-sized traditional separate dining room in Omaha with grey walls, medium hardwood floors, beige floor and no fireplace.
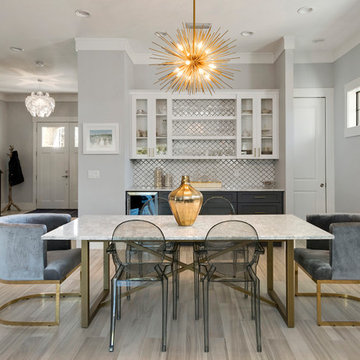
Inspiration for a mid-sized transitional dining room in Orlando with grey walls, no fireplace and beige floor.
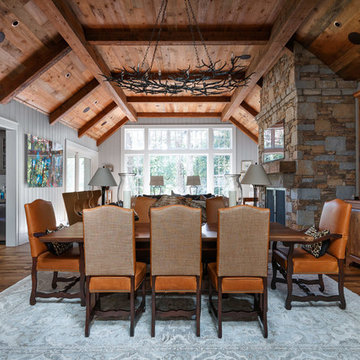
This is an example of a country dining room in Other with grey walls, dark hardwood floors, a standard fireplace and a stone fireplace surround.
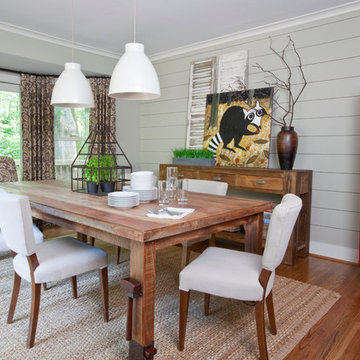
Christina Wedge
Country dining room in Atlanta with grey walls and medium hardwood floors.
Country dining room in Atlanta with grey walls and medium hardwood floors.
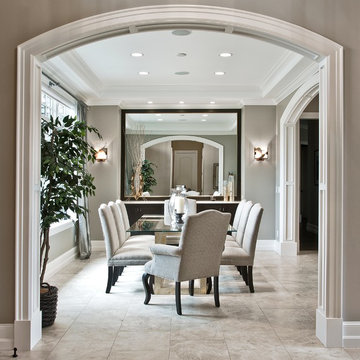
This is an example of a mid-sized transitional separate dining room in Seattle with grey walls, limestone floors, no fireplace and grey floor.
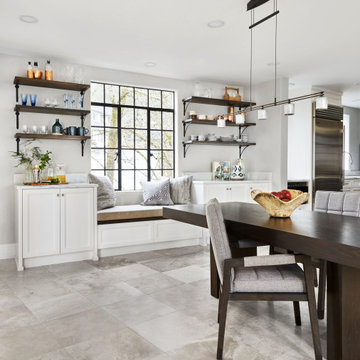
Design ideas for a transitional dining room in Portland with grey walls and grey floor.
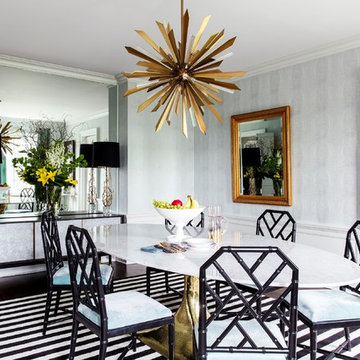
Large contemporary separate dining room in New York with grey walls, dark hardwood floors, no fireplace and brown floor.
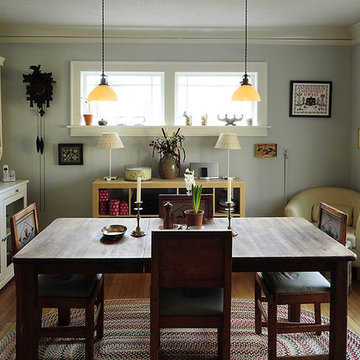
Photo by Julie Smith © 2012 Houzz
Design ideas for a country dining room in Portland with grey walls and medium hardwood floors.
Design ideas for a country dining room in Portland with grey walls and medium hardwood floors.
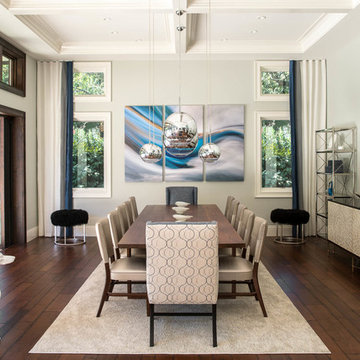
Thomas Kuoh Photography
Expansive contemporary open plan dining in Atlanta with grey walls, medium hardwood floors, no fireplace and brown floor.
Expansive contemporary open plan dining in Atlanta with grey walls, medium hardwood floors, no fireplace and brown floor.
Dining Room Design Ideas with Grey Walls
1
