Dining Room Design Ideas with Grey Walls
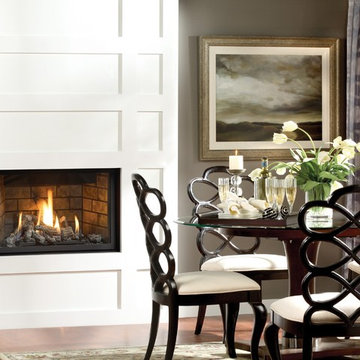
The Solara gas fireplace offers great versatility and is equally compatible with classic or contemporary interior design. Available with your choice of realistic ceramic logs or contemporary rock set.
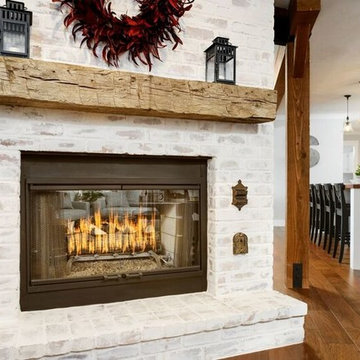
This remodel was for a family that purchased a new home and just moved from Denver. They wanted a traditional design with a few hints of contemporary and an open feel concept with the adjoining rooms. We removed the walls surrounding the kitchen to achieve the openness of the space but needed to keep the support so we installed an exposed wooden beam. This brought in a traditional feature as well as using a reclaimed piece of wood for the brick fireplace mantel. The kitchen cabinets are the classic, white style with mesh upper cabinet insets. To further bring in the traditional look, we have a white farmhouse sink, installed white, subway tile, butcherblock countertop for the island and glass island electrical fixtures but offset it with stainless steel appliances and a quartz countertop. In the adjoining bonus room, we framed the entryway and windows with a square, white trim, which adds to the contemporary aspect. And for a fun touch, the clients wanted a little bar area and a kegerator installed. We kept the more contemporary theme with the stainless steel color and a white quartz countertop. The clients were delighted with how the kitchen turned out and how spacious the area felt in addition to the seamless mix of styles.
Photos by Rick Young
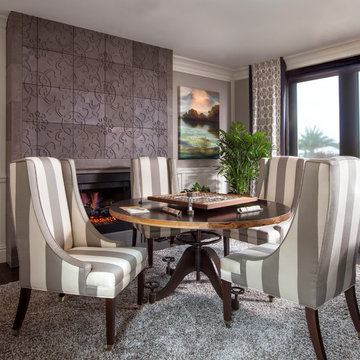
This is the perfect game room for a family, the concrete stamped stone fireplace offers personalized details and adds visual interest to this warm space.
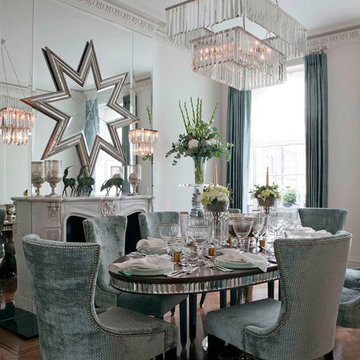
Formal dining room
Large contemporary dining room in London with grey walls, dark hardwood floors, a standard fireplace and a stone fireplace surround.
Large contemporary dining room in London with grey walls, dark hardwood floors, a standard fireplace and a stone fireplace surround.
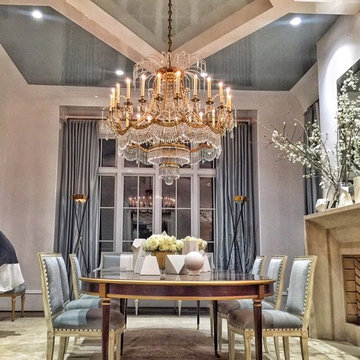
High Gloss Fine Paints of Europe Lacquered walls and ceiling, application by Struttura. 2016 Southeastern Designers Showhouse. Dining Room interior design by Suzanne Kasler Interiors, Atlanta GA.
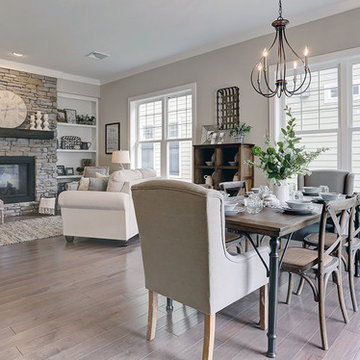
This 2-story Arts & Crafts style home first-floor owner’s suite includes a welcoming front porch and a 2-car rear entry garage. Lofty 10’ ceilings grace the first floor where hardwood flooring flows from the foyer to the great room, hearth room, and kitchen. The great room and hearth room share a see-through gas fireplace with floor-to-ceiling stone surround and built-in bookshelf in the hearth room and in the great room, stone surround to the mantel with stylish shiplap above. The open kitchen features attractive cabinetry with crown molding, Hanstone countertops with tile backsplash, and stainless steel appliances. An elegant tray ceiling adorns the spacious owner’s bedroom. The owner’s bathroom features a tray ceiling, double bowl vanity, tile shower, an expansive closet, and two linen closets. The 2nd floor boasts 2 additional bedrooms, a full bathroom, and a loft.
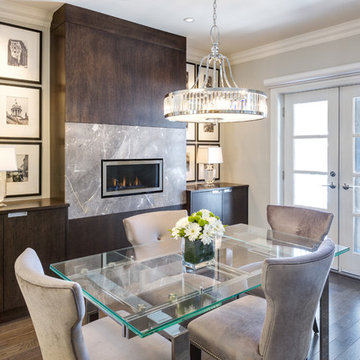
This used to be the living room! The renovation plan dictated that this would be a better dining room. A new gas fireplace with storage was added. The front window was replaced with french doors which open onto the front porch. An expandable dining table allows for both small and large gatherings.
Photos: Dave Remple
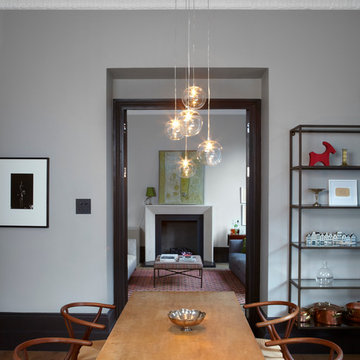
The dining room generously opens up to the living room allowing a flow between the rooms. The colours in the two rooms correlate to create a link through the flat. The walls are painted in Sure Grey from the Damo collection, available at Sigmar. The woodwork is Cocoa, also from Damo.
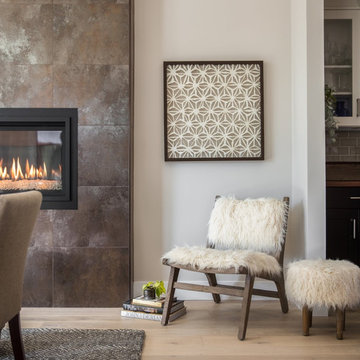
Photo of a mid-sized modern kitchen/dining combo in San Francisco with grey walls, slate floors, a standard fireplace, a tile fireplace surround and brown floor.
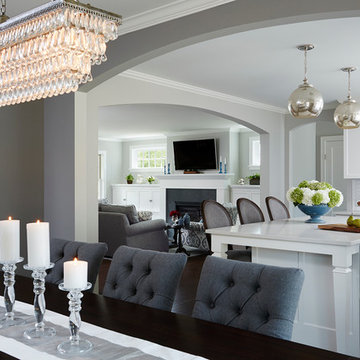
This remodel went from a tiny story-and-a-half Cape Cod, to a charming full two-story home. The open floor plan allows for views from the dining room through the kitchen to the living room.
Space Plans, Building Design, Interior & Exterior Finishes by Anchor Builders. Photography by Alyssa Lee Photography.
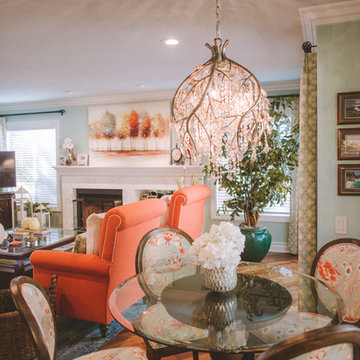
This is an example of a small traditional open plan dining in Orange County with grey walls, medium hardwood floors, no fireplace and brown floor.
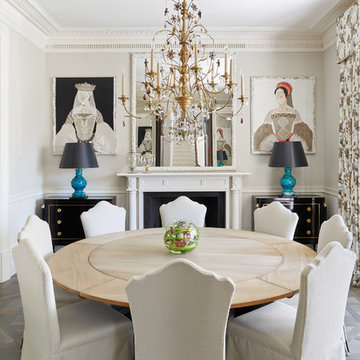
Andrew Beasley
Mid-sized transitional separate dining room in London with grey walls, light hardwood floors and brown floor.
Mid-sized transitional separate dining room in London with grey walls, light hardwood floors and brown floor.
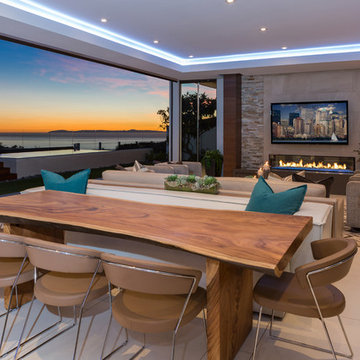
This is an example of a mid-sized contemporary open plan dining in Orange County with grey walls, grey floor, concrete floors and a ribbon fireplace.
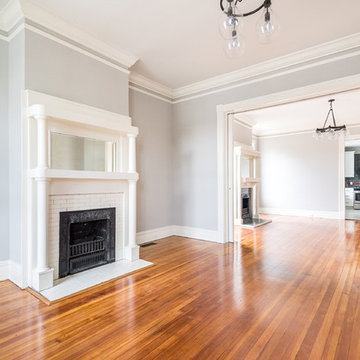
Located in Church Hill, Richmond’s oldest neighborhood, this very early 1900s Victorian had tons of historical details, but the house itself had been neglected (badly!). The home had two major renovation periods – one in 1950’s, and then again in the 1980s’s, which covered over or disrupted the original aesthetics of the house (think open ductwork, framing and drywall obscuring the beautiful mantels and moldings, and the hot water heater taking up valuable kitchen space). Our Piperbear team had to “undo” much before we could tackle the restoration of the historical features, while at the same time modernizing the layout.
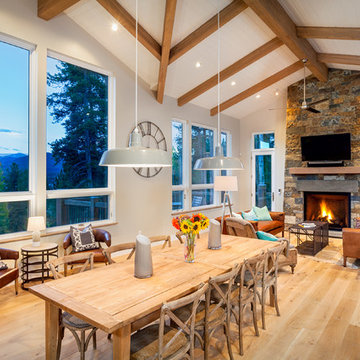
Pinnacle Mountain Homes
This is an example of a country dining room in Denver with grey walls, light hardwood floors, a standard fireplace and a stone fireplace surround.
This is an example of a country dining room in Denver with grey walls, light hardwood floors, a standard fireplace and a stone fireplace surround.
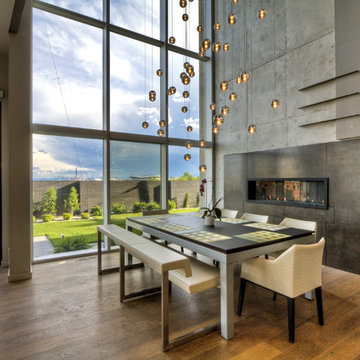
Mid-sized contemporary open plan dining in Denver with grey walls, medium hardwood floors, a ribbon fireplace, a metal fireplace surround and brown floor.
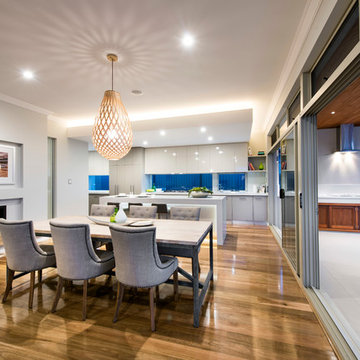
This is an example of a large modern dining room in Perth with grey walls, light hardwood floors, a plaster fireplace surround and a ribbon fireplace.
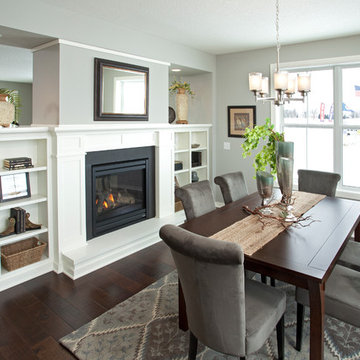
This home is built by Robert Thomas Homes located in Minnesota. Our showcase models are professionally staged. Please contact Ambiance at Home for information on furniture - 952.440.6757
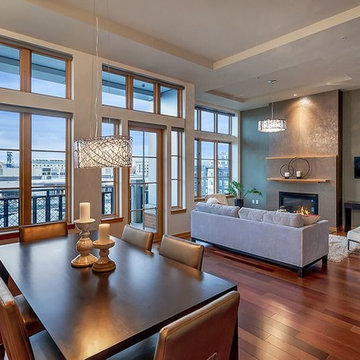
This lovely penthouse with stunning Portland city views was a pleasure to stage. We selected furnishings to reflect the lifestyle of the potential buyer.
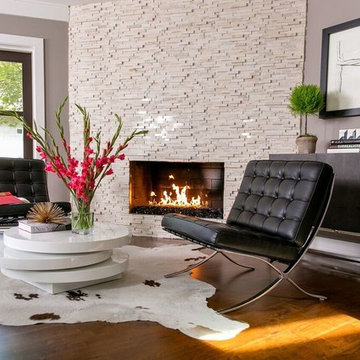
We labeled this spot the sitting room… It’s actually part of the dining room.
The previous owners had a pine fireplace mantle We re-designed it with stacked polished travertine and a ribbon style fireplace. The charcoal glass added a lil splarkle instead of the tradidtional “log” option. to gives this pass through space a cozy “clean” look
Furniture:
We added two iconic Barcelona chairs and a modern lacquered table. The fireplace adds a beautiful decorative accent to the dining room just several feet away
Dining Room Design Ideas with Grey Walls
1