Dining Room Design Ideas with Beige Walls and Laminate Floors
Refine by:
Budget
Sort by:Popular Today
1 - 20 of 851 photos
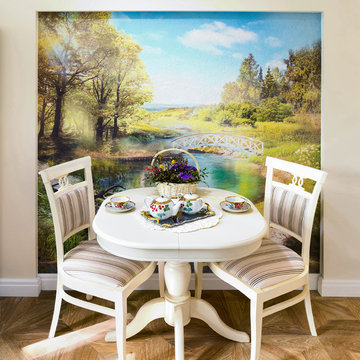
В обеденной зоне разместили фреску, специально для которой в стене была смонтирована ниша. Изначальным пожеланием заказчиков были фотообои с природными мотивами во всю высоту стены, и мы рады, что удалось прийти к компромиссу.
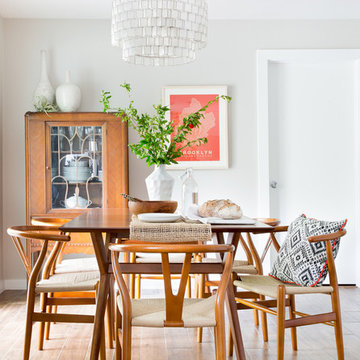
As the kitchen is in the center of the house, we finished it with wish bone chairs they perfectly complement industrial wooden table they have. We kept the old chandelier and vase.
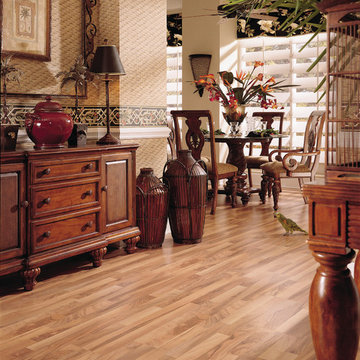
laminate flooring
Design ideas for a large asian open plan dining in Miami with beige walls, laminate floors and no fireplace.
Design ideas for a large asian open plan dining in Miami with beige walls, laminate floors and no fireplace.

Open concept living & dining room. Dramatic and large abstract wall art over glass table and lucite chairs to open up small space.
Small eclectic dining room in San Francisco with beige walls, laminate floors, no fireplace, brown floor and vaulted.
Small eclectic dining room in San Francisco with beige walls, laminate floors, no fireplace, brown floor and vaulted.
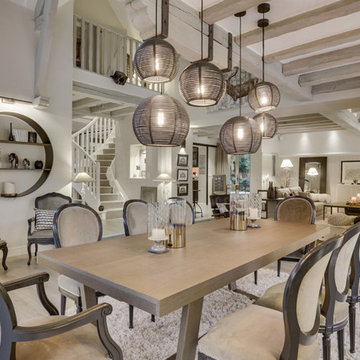
This is an example of an expansive transitional open plan dining in Paris with beige walls, laminate floors and grey floor.
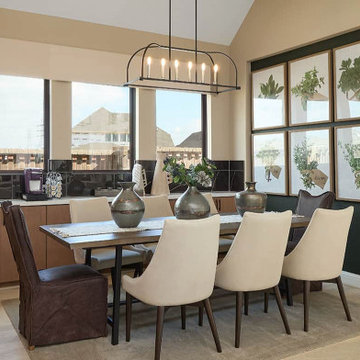
This is an example of a contemporary dining room in Houston with beige walls, laminate floors and beige floor.
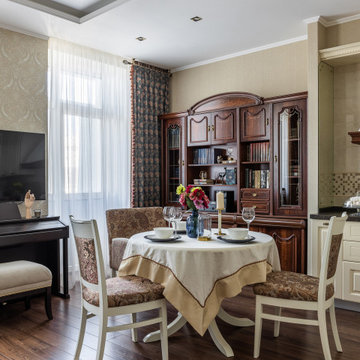
Inspiration for a small traditional kitchen/dining combo in Other with beige walls, laminate floors, no fireplace, brown floor and wallpaper.
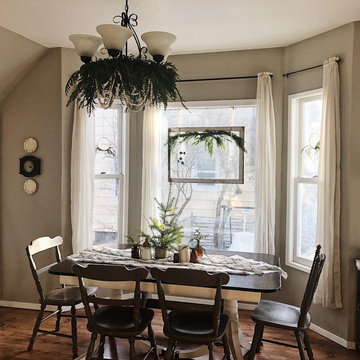
Small country kitchen/dining combo in Other with beige walls, laminate floors, no fireplace and brown floor.
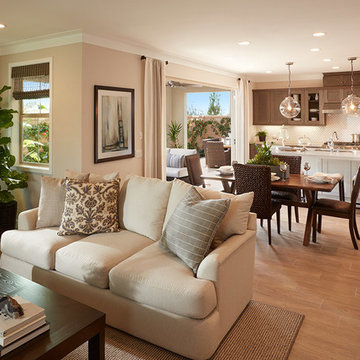
Design ideas for an expansive traditional kitchen/dining combo in Orange County with beige walls, laminate floors and beige floor.
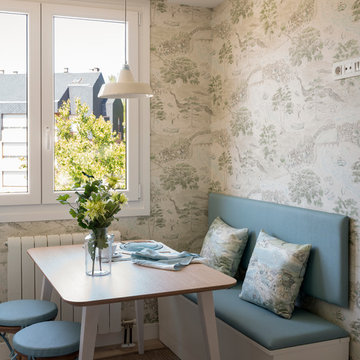
Sube Interiorismo www.subeinteriorismo.com
Fotografía Biderbost Photo
Photo of a mid-sized transitional kitchen/dining combo in Bilbao with beige walls, laminate floors, no fireplace and brown floor.
Photo of a mid-sized transitional kitchen/dining combo in Bilbao with beige walls, laminate floors, no fireplace and brown floor.
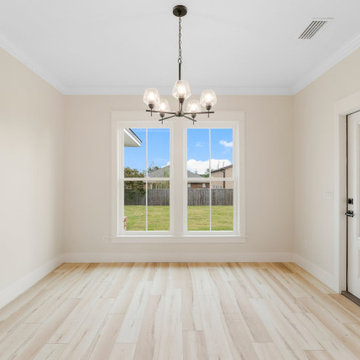
Inspiration for a mid-sized arts and crafts kitchen/dining combo in Other with beige walls, laminate floors and beige floor.
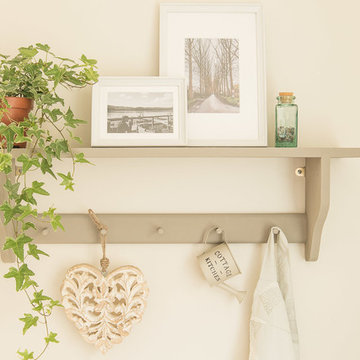
Neil W Shaw / Elements Studio
Design ideas for a small country kitchen/dining combo in Sussex with beige walls, laminate floors, no fireplace and brown floor.
Design ideas for a small country kitchen/dining combo in Sussex with beige walls, laminate floors, no fireplace and brown floor.
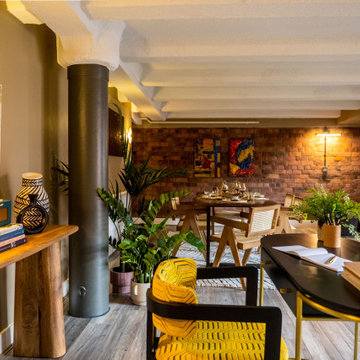
Inspiration for a large eclectic dining room in Other with beige walls, laminate floors and exposed beam.
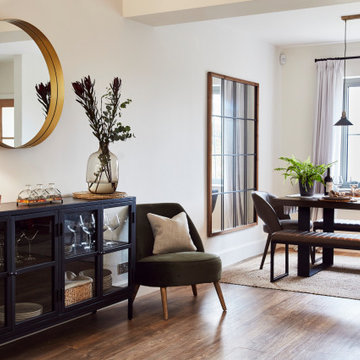
Dining table and decorative glass drinks cabinet with a window pain mirror.
Inspiration for a large open plan dining in Other with beige walls and laminate floors.
Inspiration for a large open plan dining in Other with beige walls and laminate floors.
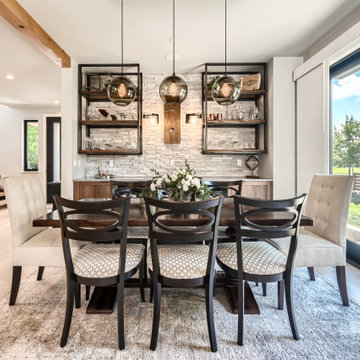
Rodwin Architecture & Skycastle Homes
Location: Louisville, Colorado, USA
This 3,800 sf. modern farmhouse on Roosevelt Ave. in Louisville is lovingly called "Teddy Homesevelt" (AKA “The Ted”) by its owners. The ground floor is a simple, sunny open concept plan revolving around a gourmet kitchen, featuring a large island with a waterfall edge counter. The dining room is anchored by a bespoke Walnut, stone and raw steel dining room storage and display wall. The Great room is perfect for indoor/outdoor entertaining, and flows out to a large covered porch and firepit.
The homeowner’s love their photogenic pooch and the custom dog wash station in the mudroom makes it a delight to take care of her. In the basement there’s a state-of-the art media room, starring a uniquely stunning celestial ceiling and perfectly tuned acoustics. The rest of the basement includes a modern glass wine room, a large family room and a giant stepped window well to bring the daylight in.
The Ted includes two home offices: one sunny study by the foyer and a second larger one that doubles as a guest suite in the ADU above the detached garage.
The home is filled with custom touches: the wide plank White Oak floors merge artfully with the octagonal slate tile in the mudroom; the fireplace mantel and the Great Room’s center support column are both raw steel I-beams; beautiful Doug Fir solid timbers define the welcoming traditional front porch and delineate the main social spaces; and a cozy built-in Walnut breakfast booth is the perfect spot for a Sunday morning cup of coffee.
The two-story custom floating tread stair wraps sinuously around a signature chandelier, and is flooded with light from the giant windows. It arrives on the second floor at a covered front balcony overlooking a beautiful public park. The master bedroom features a fireplace, coffered ceilings, and its own private balcony. Each of the 3-1/2 bathrooms feature gorgeous finishes, but none shines like the master bathroom. With a vaulted ceiling, a stunningly tiled floor, a clean modern floating double vanity, and a glass enclosed “wet room” for the tub and shower, this room is a private spa paradise.
This near Net-Zero home also features a robust energy-efficiency package with a large solar PV array on the roof, a tight envelope, Energy Star windows, electric heat-pump HVAC and EV car chargers.
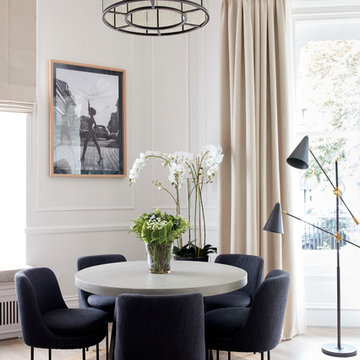
Photographer: Graham Atkins-Hughes | Art print via Desenio.com, framed in the UK by EasyFrame | Lava stone dining table from Swoon | Indigo upholstered dining chairs from West Elm | Round jute rug in 'Mushroom' from West Elm | Curtains and blinds in Harlequin fabric 'Fossil'. made in the UK by CurtainsLondon.com | Floor lamp & orchids from Coach House | Eichholtz 'Bernardi' chandelier in size 'large' via Houseology | Floors are the Quickstep long boards in 'Oak Natural', from One Stop Flooring
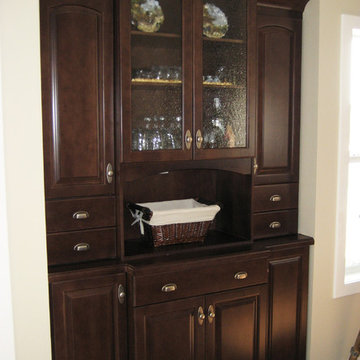
This is an example of a mid-sized traditional kitchen/dining combo in Calgary with beige walls and laminate floors.
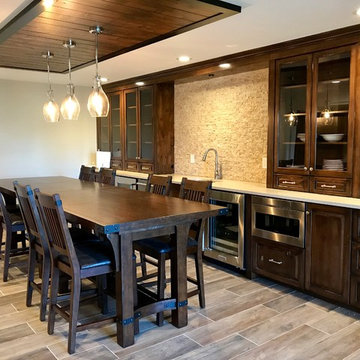
Inspiration for a mid-sized traditional open plan dining in New York with beige walls, laminate floors, no fireplace and beige floor.
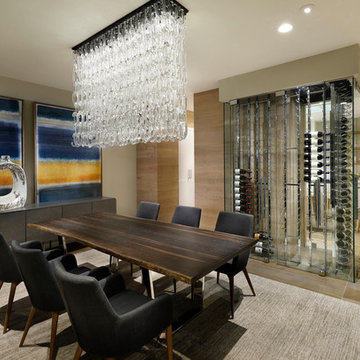
Anita Lang - IMI Design - Scottsdale, AZ
Inspiration for a large contemporary open plan dining in Phoenix with beige walls, beige floor, no fireplace and laminate floors.
Inspiration for a large contemporary open plan dining in Phoenix with beige walls, beige floor, no fireplace and laminate floors.
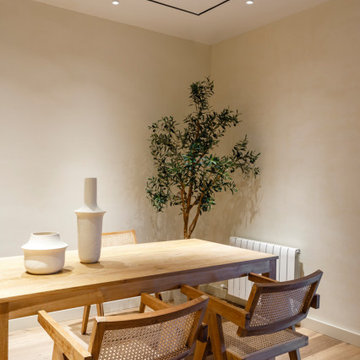
Inspiration for a large modern kitchen/dining combo in Barcelona with beige walls, laminate floors and brown floor.
Dining Room Design Ideas with Beige Walls and Laminate Floors
1