Dining Room Design Ideas with Laminate Floors and Black Floor
Refine by:
Budget
Sort by:Popular Today
1 - 16 of 16 photos
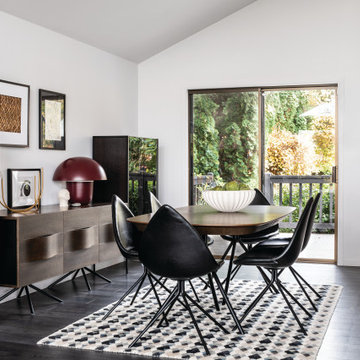
Photo of a mid-sized contemporary kitchen/dining combo in Seattle with white walls, laminate floors, black floor, vaulted and no fireplace.
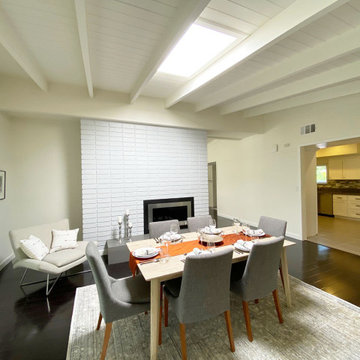
The open floor plan allows for a large family gathering. We set the table with artistic flatware and a custom made runner. An original graphite drawing on the wall finishes the look.
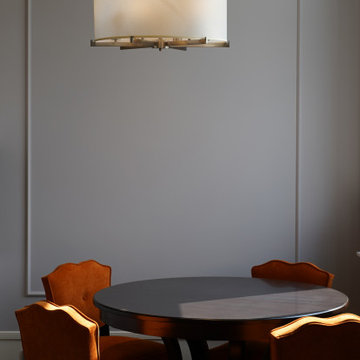
Photo of a small transitional dining room in Moscow with grey walls, laminate floors and black floor.
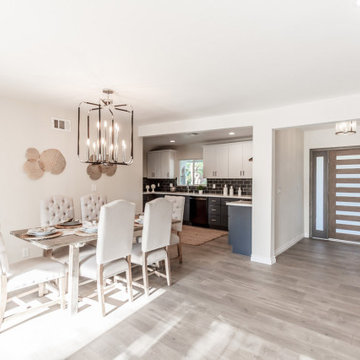
Design ideas for a mid-sized transitional open plan dining in Los Angeles with grey walls, laminate floors and black floor.
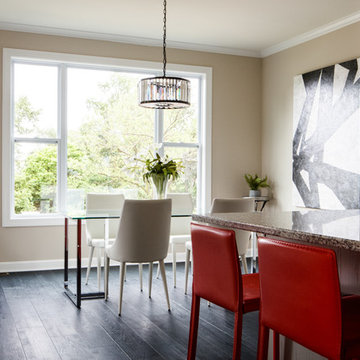
This dining room connects with the kitchen and has 3 huge windows that flood both areas with light. Floor is 7-1/2 Inch Quick Step Envique Laminate in the striking black color 'Tuxedo Pine'. Extra tall pantry cabinets by Mid Continent are Allen Oak Painted in color 'Stone'. Wall color is Sherwin Williams #7036 ‘Accessible Beige’. Dining light fixture is Pottery Barn's Adeline Crystal Chandelier.
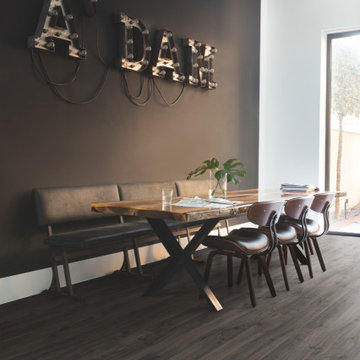
Quick-Step Laminate - Eligna 'Newcastle Oak Dark' (EL3581)
This is an example of a modern dining room in Other with laminate floors and black floor.
This is an example of a modern dining room in Other with laminate floors and black floor.
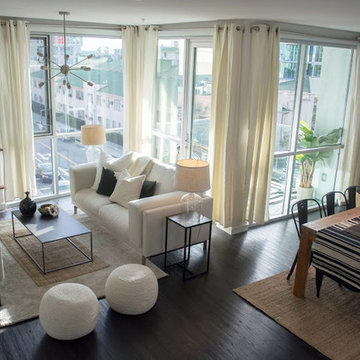
This is an example of a mid-sized country kitchen/dining combo in Los Angeles with beige walls, laminate floors, a corner fireplace and black floor.
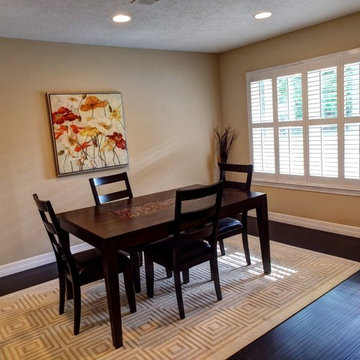
This was total remodel of a 1700 sqft home in beautiful Westbury.
Inspiration for a mid-sized transitional separate dining room in Houston with beige walls, laminate floors, no fireplace and black floor.
Inspiration for a mid-sized transitional separate dining room in Houston with beige walls, laminate floors, no fireplace and black floor.
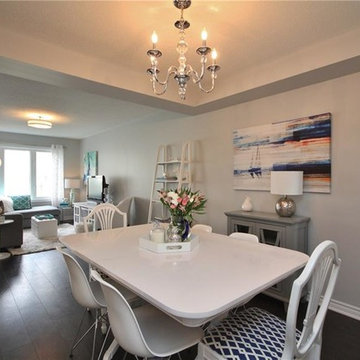
beautiful open concept design - lots of neutral colours paired with pops of bright accents & art
Design ideas for a mid-sized contemporary dining room in Ottawa with grey walls, laminate floors and black floor.
Design ideas for a mid-sized contemporary dining room in Ottawa with grey walls, laminate floors and black floor.
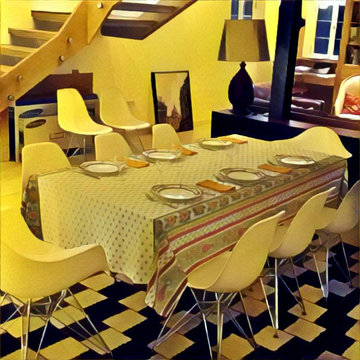
Design ideas for a mid-sized kitchen/dining combo in New York with white walls, laminate floors and black floor.
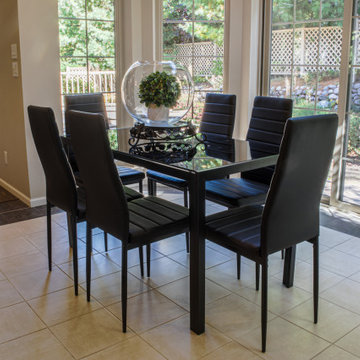
Design ideas for a mid-sized contemporary open plan dining in Other with beige walls, laminate floors, a standard fireplace, a metal fireplace surround and black floor.
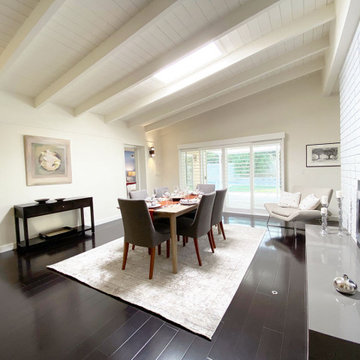
Original art and a contrasting rug shows this room's lovely features.
Mid-sized modern open plan dining in Los Angeles with white walls, laminate floors, a two-sided fireplace, a brick fireplace surround, black floor and vaulted.
Mid-sized modern open plan dining in Los Angeles with white walls, laminate floors, a two-sided fireplace, a brick fireplace surround, black floor and vaulted.
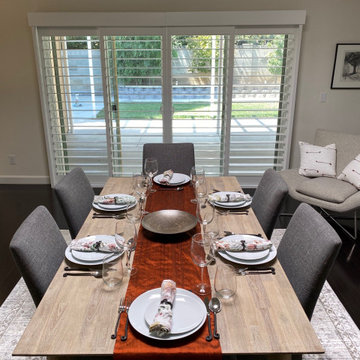
Detail of staged table.
Design ideas for a mid-sized modern open plan dining in Los Angeles with white walls, laminate floors, a two-sided fireplace, a brick fireplace surround, black floor and vaulted.
Design ideas for a mid-sized modern open plan dining in Los Angeles with white walls, laminate floors, a two-sided fireplace, a brick fireplace surround, black floor and vaulted.
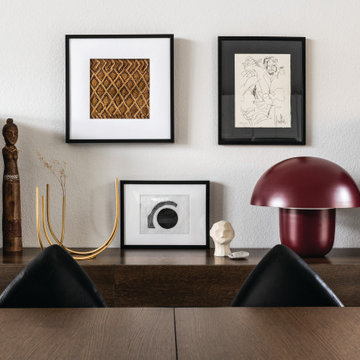
This is an example of a mid-sized contemporary kitchen/dining combo in Seattle with white walls, laminate floors, black floor and vaulted.
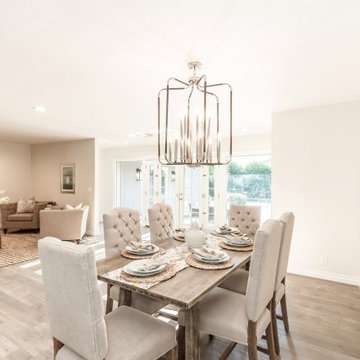
Design ideas for a mid-sized transitional open plan dining in Los Angeles with grey walls, laminate floors, a standard fireplace, a stone fireplace surround and black floor.
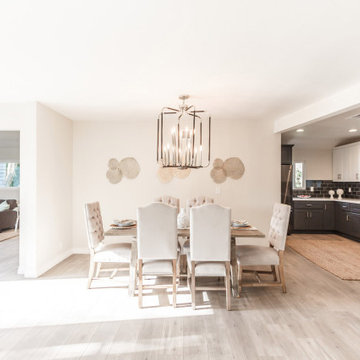
Photo of a mid-sized transitional open plan dining in Los Angeles with grey walls, laminate floors and black floor.
Dining Room Design Ideas with Laminate Floors and Black Floor
1