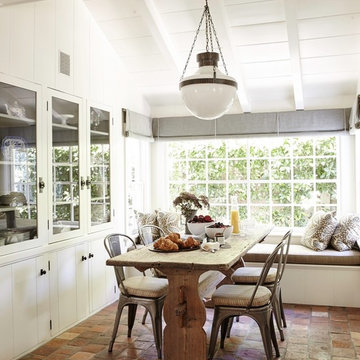Dining Room Design Ideas with Laminate Floors and Brick Floors
Refine by:
Budget
Sort by:Popular Today
1 - 20 of 4,860 photos

Design ideas for a mid-sized contemporary dining room in Melbourne with white walls, laminate floors, brown floor, recessed and panelled walls.
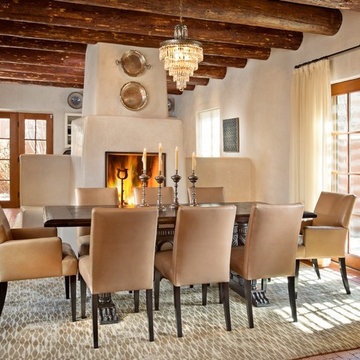
It has all the features of an award-winning home—a grand estate exquisitely restored to its historic New Mexico Territorial-style beauty, yet with 21st-century amenities and energy efficiency. And, for a Washington, D.C.-based couple who vacationed with their children in Santa Fe for decades, the 6,000-square-foot hilltop home has the added benefit of being the perfect gathering spot for family and friends from both coasts.
Wendy McEahern photography LLC

Данный проект создавался для семьи из четырех человек, изначально это была обычная хрущевка (вторичка), которую надо было превратить в уютную квартиру , в основные задачи входили - бюджетная переделка, разместить двух детей ( двух мальчишек) и гармонично вписать рабочее место визажиста.
У хозяйки квартиры было очень четкое представление о будущем интерьере, дизайн детской и гостиной-столовой создавался непосредственно мной, а вот спальня была заимствована с картинки из Pinterest, декор заказчики делали самостоятельно, тот случай когда у Клинта прекрасное чувство стиля )

Inspiration for a large transitional kitchen/dining combo in Bilbao with multi-coloured walls, laminate floors, no fireplace and wallpaper.
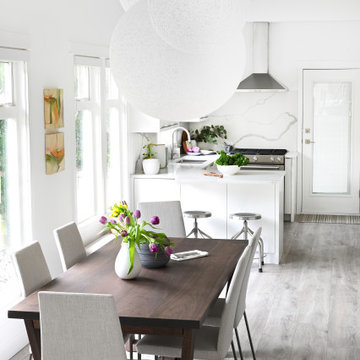
This 1990's home, located in North Vancouver's Lynn Valley neighbourhood, had high ceilings and a great open plan layout but the decor was straight out of the 90's complete with sponge painted walls in dark earth tones. The owners, a young professional couple, enlisted our help to take it from dated and dreary to modern and bright. We started by removing details like chair rails and crown mouldings, that did not suit the modern architectural lines of the home. We replaced the heavily worn wood floors with a new high end, light coloured, wood-look laminate that will withstand the wear and tear from their two energetic golden retrievers. Since the main living space is completely open plan it was important that we work with simple consistent finishes for a clean modern look. The all white kitchen features flat doors with minimal hardware and a solid surface marble-look countertop and backsplash. We modernized all of the lighting and updated the bathrooms and master bedroom as well. The only departure from our clean modern scheme is found in the dressing room where the client was looking for a more dressed up feminine feel but we kept a thread of grey consistent even in this more vivid colour scheme. This transformation, featuring the clients' gorgeous original artwork and new custom designed furnishings is admittedly one of our favourite projects to date!
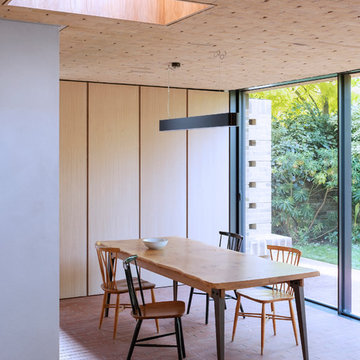
Emanuelis Stasaitis
Contemporary dining room in London with brick floors and red floor.
Contemporary dining room in London with brick floors and red floor.
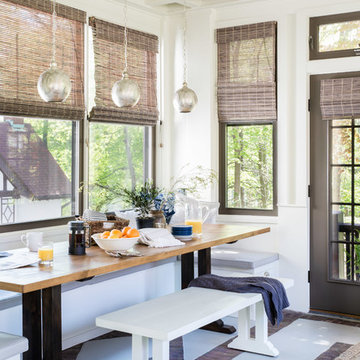
Jessica Delaney Photography
Photo of a mid-sized transitional separate dining room in Boston with brick floors, grey floor and white walls.
Photo of a mid-sized transitional separate dining room in Boston with brick floors, grey floor and white walls.
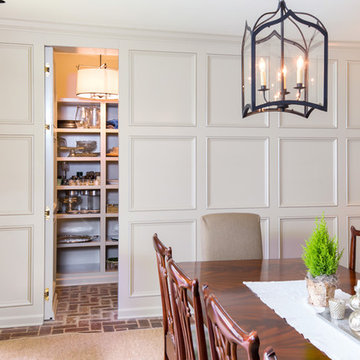
Brendon Pinola
This is an example of a mid-sized traditional kitchen/dining combo in Birmingham with grey walls, brick floors, no fireplace and red floor.
This is an example of a mid-sized traditional kitchen/dining combo in Birmingham with grey walls, brick floors, no fireplace and red floor.

This home used to be compartmentalized into tinier rooms, with the dining room contained, as well as the kitchen, it was feeling very claustrophobic to the homeowners! For the renovation we opened up the space into one great room with a 19-foot kitchen island with ample space for cooking and gathering as a family or with friends. Everyone always gravitates to the kitchen! It's important it's the most functional part of the home. We also redid the ceilings and floors in the home, as well as updated all lighting, fixtures and finishes. It was a full-scale renovation.

Inspiration for a small mediterranean open plan dining in Bilbao with white walls, laminate floors, brown floor and wallpaper.
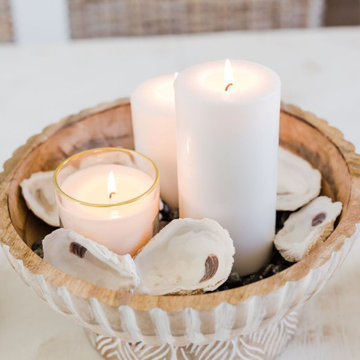
When it came to the styling of the dining room, we opted to keep it simple by throwing together a carved wooden bowl full of sand, oyster shells and white pillar candles (pretty and yet low maintenance). On either side of that, we placed a white washed wooden stand with a small vase of flowers.
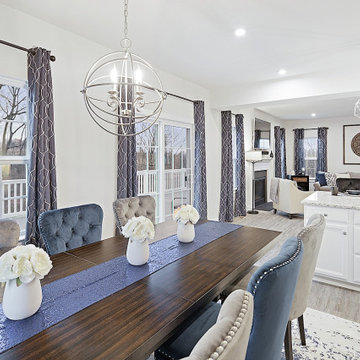
New Home. Fresh start!
Photo of a large transitional kitchen/dining combo in Philadelphia with white walls, laminate floors, a standard fireplace, a stone fireplace surround and grey floor.
Photo of a large transitional kitchen/dining combo in Philadelphia with white walls, laminate floors, a standard fireplace, a stone fireplace surround and grey floor.
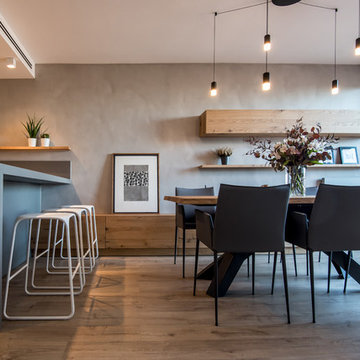
Kris Moya Estudio
This is an example of a large contemporary open plan dining in Barcelona with grey walls, laminate floors, a two-sided fireplace, a metal fireplace surround and brown floor.
This is an example of a large contemporary open plan dining in Barcelona with grey walls, laminate floors, a two-sided fireplace, a metal fireplace surround and brown floor.
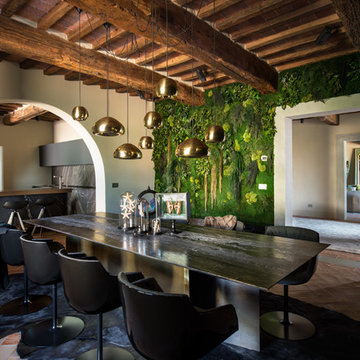
INTERIOR ARCHITECTS
Studio Svetti architecture | Emanuele Svetti
PHOTOGRAPER
Studio fotografico Pagliai | Francesca Pagliai
Large country separate dining room in Florence with green walls, brick floors and red floor.
Large country separate dining room in Florence with green walls, brick floors and red floor.
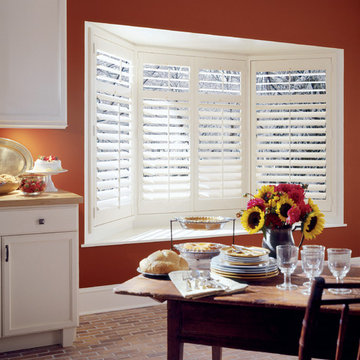
Photo by Hunter Douglas
Inspiration for a mid-sized traditional kitchen/dining combo in Other with red walls, brick floors and no fireplace.
Inspiration for a mid-sized traditional kitchen/dining combo in Other with red walls, brick floors and no fireplace.
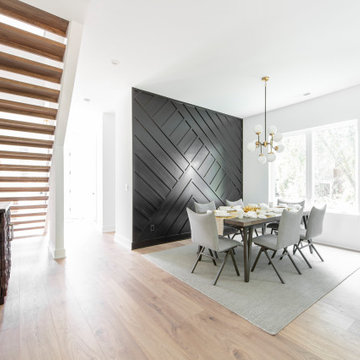
Each Kale Mills home features a unique dining area feature wall.
Photo of a contemporary kitchen/dining combo in Charlotte with black walls and laminate floors.
Photo of a contemporary kitchen/dining combo in Charlotte with black walls and laminate floors.
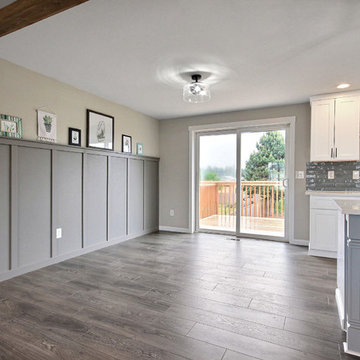
In this open floor plan we defined the dining room by added faux wainscoting. Then painted it Sherwin Williams Dovetail. The ceilings are also low in this home so we added a semi flush mount instead of a chandelier here.
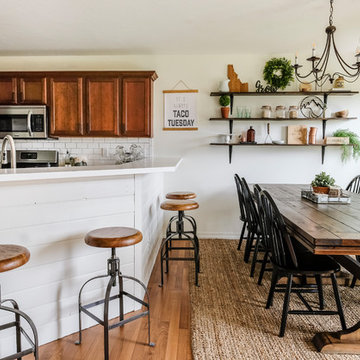
White and Wood 'Budget Kitchen Makeover'
Inspiration for a mid-sized country kitchen/dining combo in Other with laminate floors, brown floor and white walls.
Inspiration for a mid-sized country kitchen/dining combo in Other with laminate floors, brown floor and white walls.
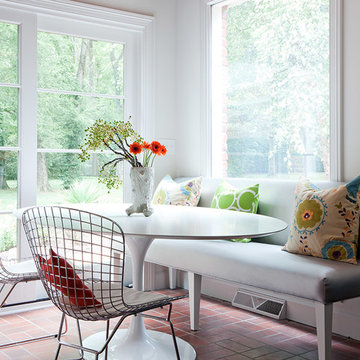
Design ideas for a small eclectic dining room in Nashville with beige walls and brick floors.
Dining Room Design Ideas with Laminate Floors and Brick Floors
1
