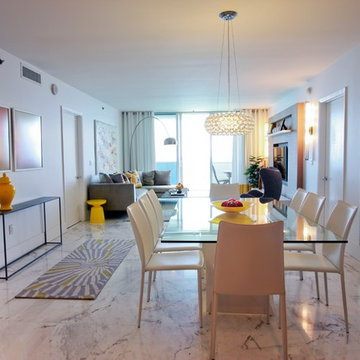Dining Room Design Ideas with Laminate Floors and Marble Floors
Refine by:
Budget
Sort by:Popular Today
1 - 20 of 8,106 photos
Item 1 of 3

Design ideas for a mid-sized contemporary dining room in Melbourne with white walls, laminate floors, brown floor, recessed and panelled walls.

Large transitional open plan dining in Malaga with beige walls, marble floors, a standard fireplace, grey floor, coffered and wallpaper.
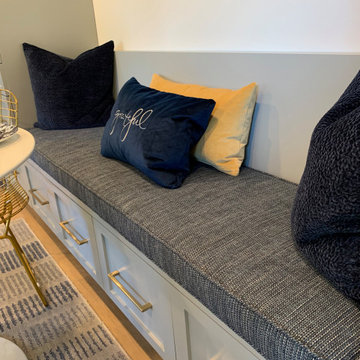
Small contemporary dining room in San Francisco with grey walls, laminate floors and grey floor.
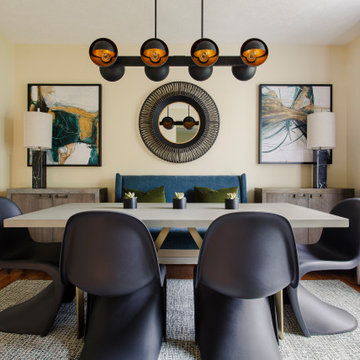
An entrepreneur moves his office out of his house as his business grows. He needs to completely start over with his furnishings in his…rental! A devoted single father, an incredible businessman in the sports industry, and a man who wants his space to support him and reflect his tastes, even if he doesn’t own the house. This is the Modern Man’s Game.
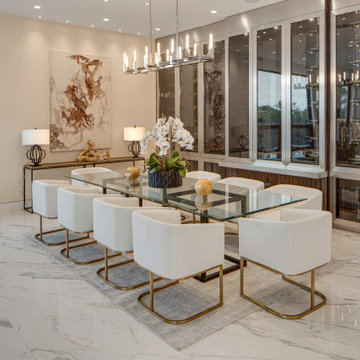
Modern dining room with marble flooring, recessed LED lighting and a custom built 33 bottle wine cabinet.
Large modern open plan dining in Los Angeles with white walls, marble floors, no fireplace and white floor.
Large modern open plan dining in Los Angeles with white walls, marble floors, no fireplace and white floor.
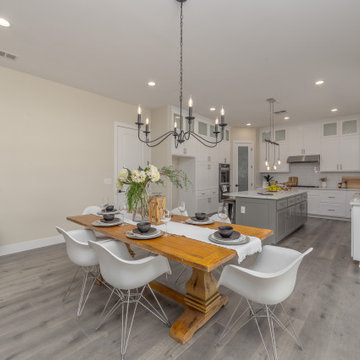
Inspiration for a mid-sized transitional open plan dining in Sacramento with beige walls, laminate floors and grey floor.
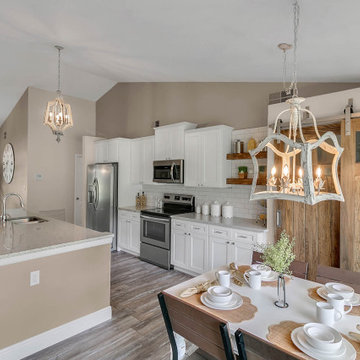
Molly's Marketplace built this custom Farmhouse Table with matching bench in a beautiful white and espresso colors. The table was 8ft long by 40" wide.
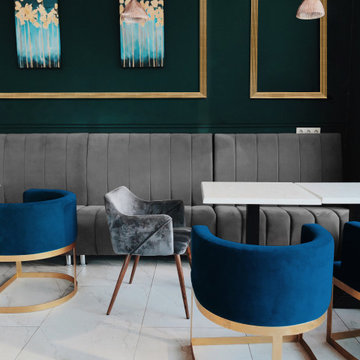
Want the Art Deco, old Hollywood glam look? Art Deco hosts lots of clean lines and gold pops of color. Note that they opted to utilize a casing on the wall to add extra highlights of gold. The moulding they used is 122SP. The velvet furniture is also a fun addition to the design.
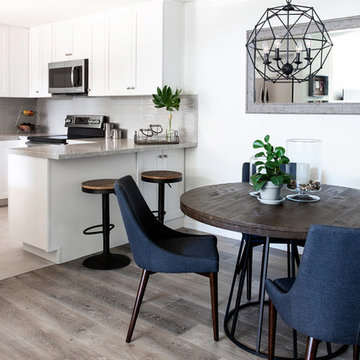
This is an example of a small modern kitchen/dining combo in San Diego with white walls, laminate floors and grey floor.
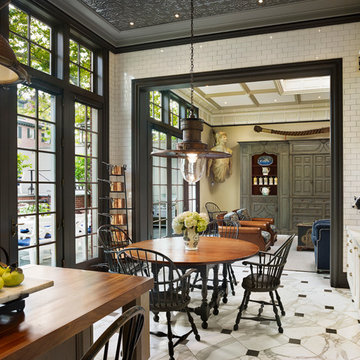
Halkin Mason Photography
Large traditional kitchen/dining combo in Philadelphia with white walls, marble floors and no fireplace.
Large traditional kitchen/dining combo in Philadelphia with white walls, marble floors and no fireplace.
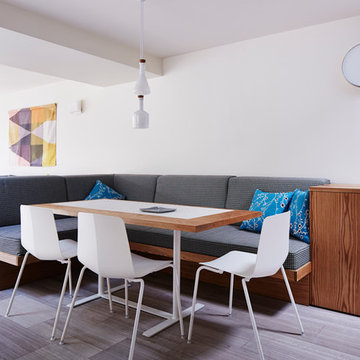
Alicia Taylor Photography
Design ideas for a small scandinavian dining room in Sunshine Coast with white walls, marble floors and no fireplace.
Design ideas for a small scandinavian dining room in Sunshine Coast with white walls, marble floors and no fireplace.
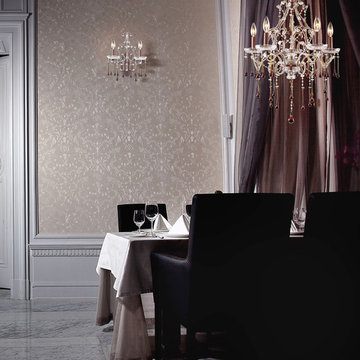
Elegant dining room with marble floors, leather seating and antique crystal 2 light wall sconce. This beautiful wall sconce will compliment any home!
Measurements and Information:
Rust Finish
From the Opulence Collection
Takes two 60 Watt Candelabra Bulb(s)
12.00'' Wide
15.00'' High
7.00'' Deep
Crystal Style
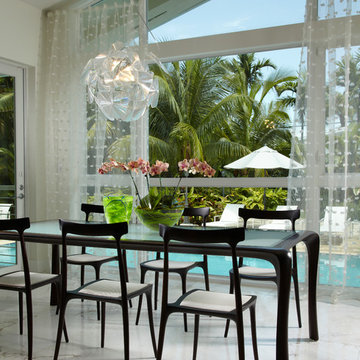
Modern - Contemporary Interior Designs By J Design Group in Miami, Florida.
Aventura Magazine selected one of our contemporary interior design projects and they said:
Shortly after Jennifer Corredor’s interior design clients bought a four-bedroom, three bath home last year, the couple suffered through a period of buyer’s remorse.
While they loved the Bay Harbor Islands location and the 4,000-square-foot, one-story home’s potential for beauty and ample entertaining space, they felt the living and dining areas were too restricted and looked very small. They feared they had bought the wrong house. “My clients thought the brown wall separating these spaces from the kitchen created a somber mood and darkness, and they were unhappy after they had bought the house,” says Corredor of the J. Design Group in Coral Gables. “So we decided to renovate and tear down the wall to make a galley kitchen.” Mathy Garcia Chesnick, a sales director with Cervera Real Estate, and husband Andrew Chesnick, an executive for the new Porsche Design Tower residential project in Sunny Isles, liked the idea of incorporating the kitchen area into the living and dining spaces. Since they have two young children, the couple felt those areas were too narrow for easy, open living. At first, Corredor was afraid a structural beam could get in the way and impede the restoration process. But after doing research, she learned that problem did not exist, and there was nothing to hinder the project from moving forward. So she collapsed the wall to create one large kitchen, living and dining space. Then she changed the flooring, using 36x36-inch light slabs of gold Bianco marble, replacing the wood that had been there before. This process also enlarged the look of the space, giving it lightness, brightness and zoom. “By eliminating the wall and adding the marble we amplified the new and expanded public area,” says Corredor, who is known for optimizing space in creative ways. “And I used sheer white window treatments which further opened things up creating an airy, balmy space. The transformation is astonishing! It looks like a different place.” Part of that transformation included stripping the “awful” brown kitchen cabinets and replacing them with clean-lined, white ones from Italy. She also added a functional island and mint chocolate granite countertops. At one end of the kitchen space, Corredor designed dark wood shelving where Mathy displays her collection of cookbooks. “Mathy cooks a great deal, and they entertain on a regular basis,” says Corredor. “The island we created is where she likes to serve the kids breakfast and have family members gather. And when they have a dinner party, everyone can mill in and out of the kitchen-galley, dining and living areas while able to see everything going on around them. It looks and functions so much better.” Corredor extended the Bianco marble flooring to other open areas of the house, nearly everywhere except for the bedrooms. She also changed the powder room, which is annexed to the kitchen. She applied white linear glass on the walls and added a new white square sink by Hastings. Clean and fresh, the room is reminiscent of a little jewel box. I n the living room, Corredor designed a showpiece wall unit of exotic cherry wood with an aqua center to bring back some warmth that modernizing naturally strips away. The designer also changed the room’s lighting, introducing a new system that eschews a switch. Instead, it works by remote and also dims to create various moods for different social engagements. “The lighting is wonderful and enhances everything else we have done in these open spaces,” says Corredor. T he dining room overlooks the pool and yard, with large, floorto- ceiling window brings the outdoors inside. A chandelier above the dining table is another expression of openness, like the lens of a person’s eyeglasses. “We wanted this unusual piece because its sort of translucence takes you outside without ever moving from the room,” explains Corredor. “The family members love seeing the yard and pool from the living and dining space. It’s also great for entertaining friends and business associates. They can get a real feel for the subtropical elegance of Miami.” N earby, the front door was originally brown so she repainted it a sleek lacquered white. This bright consistency helps maintain a constant eye flow from one section of the open areas to another. Everything is visible in the new extended space and creates a bright and inviting atmosphere. “It was important to modernize and update the house without totally changing the character,” says Corredor. “We organized everything well and it turned out beautifully, just as we envisioned it.” While nothing on the home’s exterior was changed, Corredor worked her magic in the master bedroom by adding panels with a wavelike motif to again bring elements of the outside in. The room is austere and clean lined, elegant, peaceful and not cluttered with unnecessary furnishings. In the master bath, Corredor removed the existing cabinets and made another large cherry wood cabinet, this time with double sinks for husband and wife. She also added frosted green glass to give a spa-like aura to the spacious room. T hroughout the house are splashy canvases from Mathy’s personal art collection. She likes to add color to the decor through the art while the backdrops remain a soothing white. The end result is a divine, refined interior, light, bright and open. “The owners are thrilled, and we were able to complete the renovation in a few months,” says Corredor. “Everything turned out how it should be.”
J Design Group
Call us.
305-444-4611
Miami modern,
Contemporary Interior Designers,
Modern Interior Designers,
Coco Plum Interior Designers,
Sunny Isles Interior Designers,
Pinecrest Interior Designers,
J Design Group interiors,
South Florida designers,
Best Miami Designers,
Miami interiors,
Miami décor,
Miami Beach Designers,
Best Miami Interior Designers,
Miami Beach Interiors,
Luxurious Design in Miami,
Top designers,
Deco Miami,
Luxury interiors,
Miami Beach Luxury Interiors,
Miami Interior Design,
Miami Interior Design Firms,
Beach front,
Top Interior Designers,
top décor,
Top Miami Decorators,
Miami luxury condos,
modern interiors,
Modern,
Pent house design,
white interiors,
Top Miami Interior Decorators,
Top Miami Interior Designers,
Modern Designers in Miami,
J Design Group
Call us.
305-444-4611
www.JDesignGroup.com
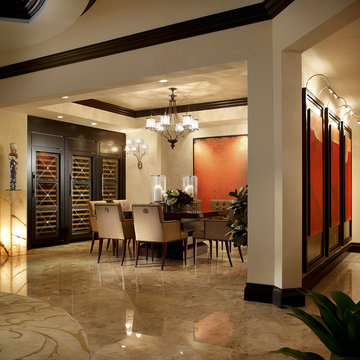
Interior Design + Architectural Photographer Barry Grossman Photography
Design ideas for a contemporary dining room in Miami with beige walls and marble floors.
Design ideas for a contemporary dining room in Miami with beige walls and marble floors.
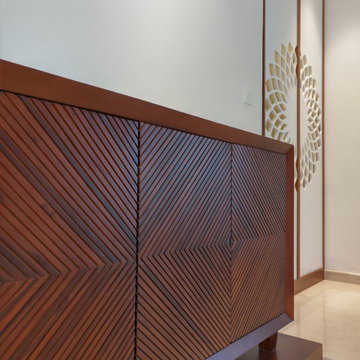
A contemporary styled custom made credenza by STUDIO AVA Architects.
This is an example of a mid-sized contemporary open plan dining in Chennai with beige walls, marble floors and beige floor.
This is an example of a mid-sized contemporary open plan dining in Chennai with beige walls, marble floors and beige floor.

Kitchen / Dining with feature custom pendant light, raking ceiling to Hi-lite windows & drop ceiling over kitchen Island bench
Photo of a large contemporary kitchen/dining combo in Perth with white walls, laminate floors, a two-sided fireplace, a stone fireplace surround, brown floor and vaulted.
Photo of a large contemporary kitchen/dining combo in Perth with white walls, laminate floors, a two-sided fireplace, a stone fireplace surround, brown floor and vaulted.
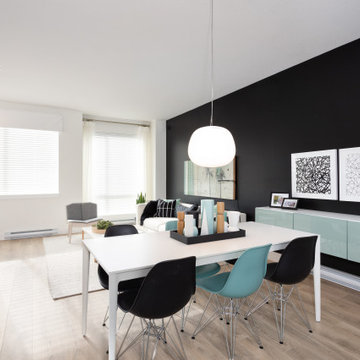
Inspiration for a mid-sized scandinavian open plan dining in Vancouver with black walls, laminate floors and brown floor.
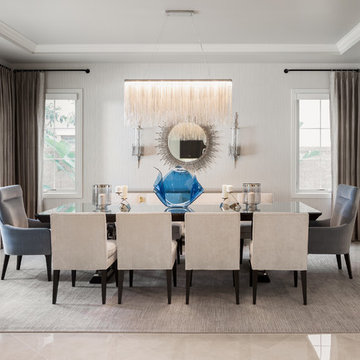
Josh Bustos Architectural Photography
This is an example of a transitional dining room in Orange County with grey walls, marble floors, beige floor and no fireplace.
This is an example of a transitional dining room in Orange County with grey walls, marble floors, beige floor and no fireplace.
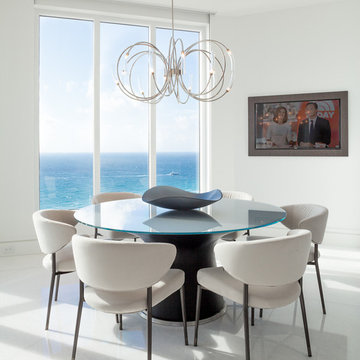
•Photo by Argonaut Architectural•
This is an example of a large contemporary kitchen/dining combo in Miami with marble floors, no fireplace, white floor and white walls.
This is an example of a large contemporary kitchen/dining combo in Miami with marble floors, no fireplace, white floor and white walls.
Dining Room Design Ideas with Laminate Floors and Marble Floors
1
