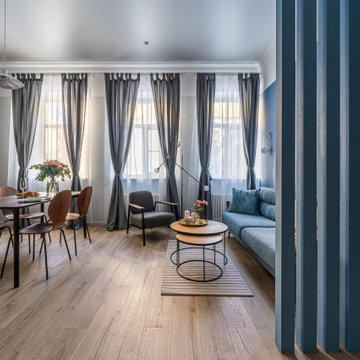Dining Room Design Ideas with Laminate Floors and Slate Floors
Refine by:
Budget
Sort by:Popular Today
1 - 20 of 5,584 photos
Item 1 of 3

This is an example of a mid-sized country kitchen/dining combo in Other with slate floors, grey floor and exposed beam.
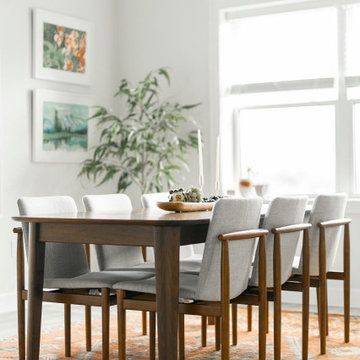
Design ideas for a mid-sized midcentury kitchen/dining combo in New York with grey walls, laminate floors and grey floor.
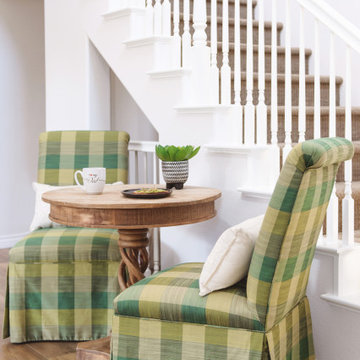
Small contemporary dining room in San Diego with white walls, laminate floors and brown floor.
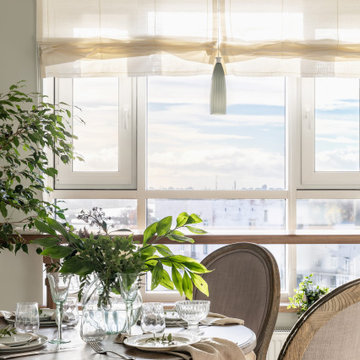
Design ideas for a small traditional kitchen/dining combo in Saint Petersburg with laminate floors and beige floor.
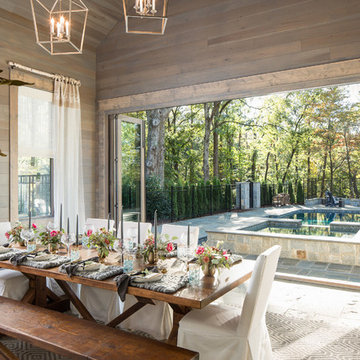
Amazing front porch of a modern farmhouse built by Steve Powell Homes (www.stevepowellhomes.com). Photo Credit: David Cannon Photography (www.davidcannonphotography.com)
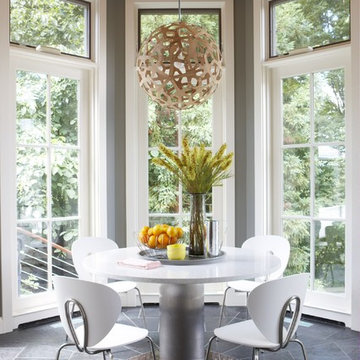
The breakfast room of this suburban Boston home had wonderful architecture to begin with. We highlighted it with a round table and chairs, which are perfect for the unique octagonal shape. The modern light fixture pulls in warm wood tones while remaining open and airy to draw your eye towards the scenery.
Photo Credit: Michael Partenio
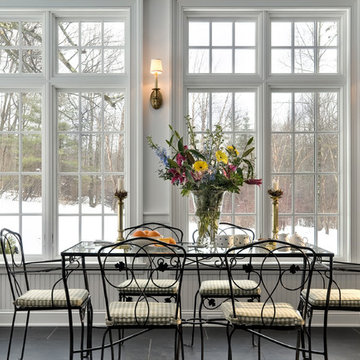
Sun Room.
Dining Area of Sunroom
-Photographer: Rob Karosis
Inspiration for a traditional dining room in New York with slate floors and black floor.
Inspiration for a traditional dining room in New York with slate floors and black floor.
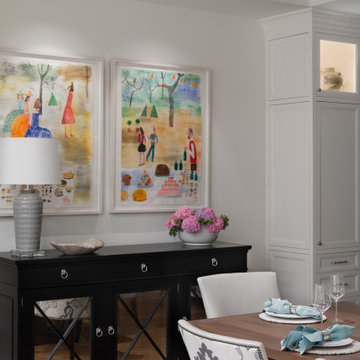
Fulfilling a vision of the future to gather an expanding family, the open home is designed for multi-generational use, while also supporting the everyday lifestyle of the two homeowners. The home is flush with natural light and expansive views of the landscape in an established Wisconsin village. Charming European homes, rich with interesting details and fine millwork, inspired the design for the Modern European Residence. The theming is rooted in historical European style, but modernized through simple architectural shapes and clean lines that steer focus to the beautifully aligned details. Ceiling beams, wallpaper treatments, rugs and furnishings create definition to each space, and fabrics and patterns stand out as visual interest and subtle additions of color. A brighter look is achieved through a clean neutral color palette of quality natural materials in warm whites and lighter woods, contrasting with color and patterned elements. The transitional background creates a modern twist on a traditional home that delivers the desired formal house with comfortable elegance.
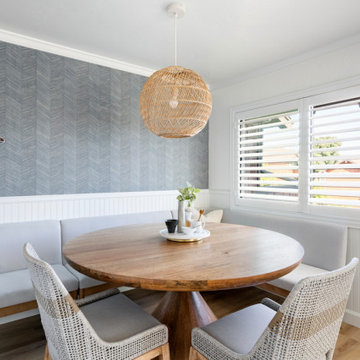
Photo of a small beach style kitchen/dining combo in Other with blue walls, laminate floors and wallpaper.
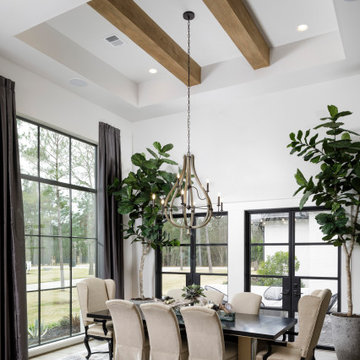
Photo of a large transitional open plan dining in Houston with white walls, laminate floors, grey floor and recessed.
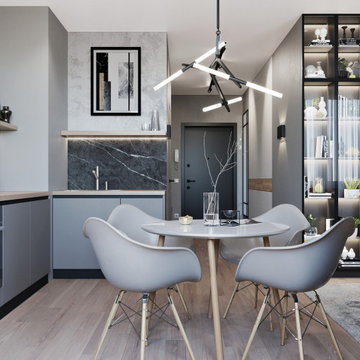
Inspiration for a mid-sized contemporary open plan dining in Other with laminate floors and beige floor.
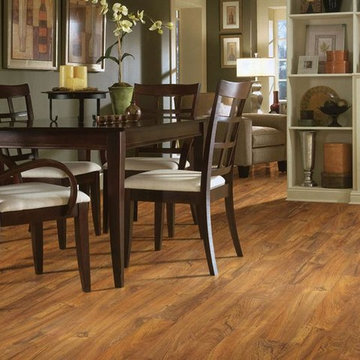
Inspiration for a mid-sized traditional separate dining room in Portland with laminate floors, no fireplace, brown floor and green walls.
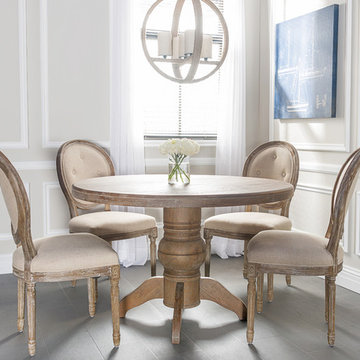
Equally suited to host light, casual brunches and fancy candlelit suppers, the Bayfield dining collection combines the charm of quaint cottage style with vintage French elegance. Bathed in a rustic burnt grey finish, the pedestal base table and upholstered oval back chairs are crafted of sturdy solid oak.
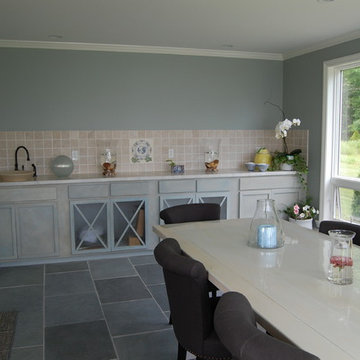
Inspiration for a large country separate dining room in Portland Maine with blue walls, slate floors and no fireplace.
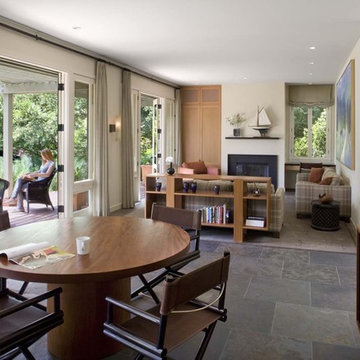
Great Room, Living + Dining Room and Porch of Guest House. Cathy Schwabe, AIA.Designed while at EHDD Architecture. Photograph by David Wakely
Photo of a contemporary open plan dining in San Francisco with slate floors and grey floor.
Photo of a contemporary open plan dining in San Francisco with slate floors and grey floor.
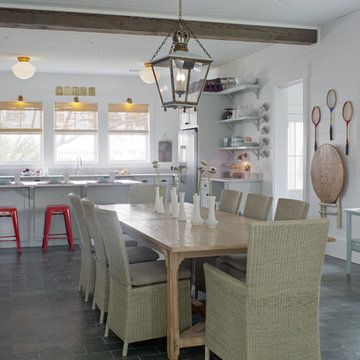
Designer, Joel Snayd. Beach house on Tybee Island in Savannah, GA. This two-story beach house was designed from the ground up by Rethink Design Studio -- architecture + interior design. The first floor living space is wide open allowing for large family gatherings. Old recycled beams were brought into the space to create interest and create natural divisions between the living, dining and kitchen. The crisp white butt joint paneling was offset using the cool gray slate tile below foot. The stairs and cabinets were painted a soft gray, roughly two shades lighter than the floor, and then topped off with a Carerra honed marble. Apple red stools, quirky art, and fun colored bowls add a bit of whimsy and fun.
Wall Color: SW extra white 7006
Cabinet Color: BM Sterling 1591
Floor: 6x12 Squall Slate (local tile supplier)
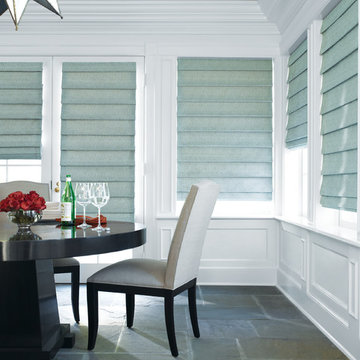
Mid-sized transitional separate dining room in New York with white walls, slate floors, no fireplace and multi-coloured floor.
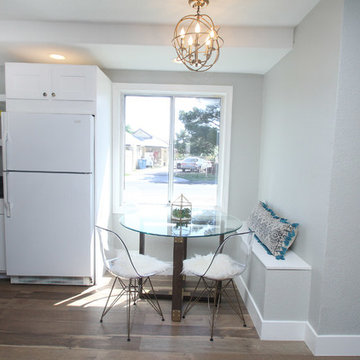
Small midcentury kitchen/dining combo in Las Vegas with grey walls, laminate floors and brown floor.
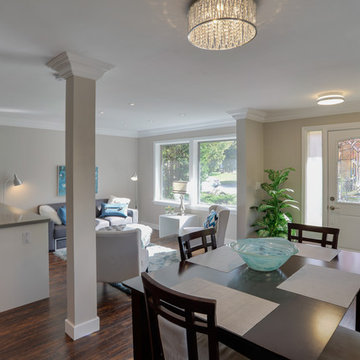
Photos courtesy of Paul Madden Photography
Inspiration for a mid-sized modern open plan dining in Toronto with laminate floors, brown floor, beige walls and no fireplace.
Inspiration for a mid-sized modern open plan dining in Toronto with laminate floors, brown floor, beige walls and no fireplace.
Dining Room Design Ideas with Laminate Floors and Slate Floors
1
