Dining Room Design Ideas with Light Hardwood Floors and a Stone Fireplace Surround
Refine by:
Budget
Sort by:Popular Today
1 - 20 of 2,337 photos
Item 1 of 3

The room was used as a home office, by opening the kitchen onto it, we've created a warm and inviting space, where the family loves gathering.
This is an example of a large contemporary separate dining room in London with blue walls, light hardwood floors, a hanging fireplace, a stone fireplace surround, beige floor and coffered.
This is an example of a large contemporary separate dining room in London with blue walls, light hardwood floors, a hanging fireplace, a stone fireplace surround, beige floor and coffered.
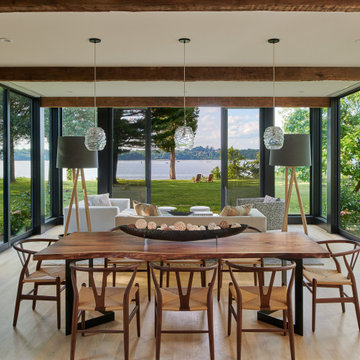
View of living area and dining area from kitchen. The windows in this space provide a 270 degree views of the river.
This is an example of a large country dining room in DC Metro with white walls, light hardwood floors, a standard fireplace, a stone fireplace surround and exposed beam.
This is an example of a large country dining room in DC Metro with white walls, light hardwood floors, a standard fireplace, a stone fireplace surround and exposed beam.
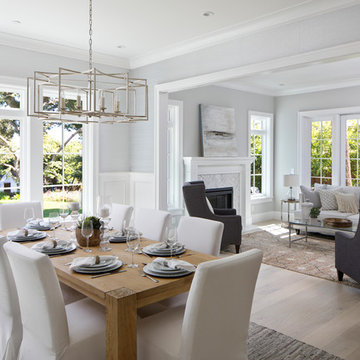
JPM Construction offers complete support for designing, building, and renovating homes in Atherton, Menlo Park, Portola Valley, and surrounding mid-peninsula areas. With a focus on high-quality craftsmanship and professionalism, our clients can expect premium end-to-end service.
The promise of JPM is unparalleled quality both on-site and off, where we value communication and attention to detail at every step. Onsite, we work closely with our own tradesmen, subcontractors, and other vendors to bring the highest standards to construction quality and job site safety. Off site, our management team is always ready to communicate with you about your project. The result is a beautiful, lasting home and seamless experience for you.
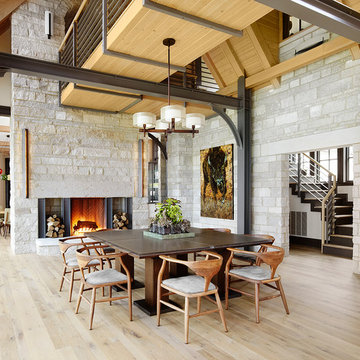
This beautiful fireplace and interior walls feature Buechel Stone's Fond du Lac Tailored Blend in coursed heights. Fond du Lac Cut Stone is used over the doorways and for the bush hammered header of the fireplace. Click on the tags to see more at www.buechelstone.com/shoppingcart/products/Fond-du-Lac-Ta... & www.buechelstone.com/shoppingcart/products/Fond-du-Lac-Cu...
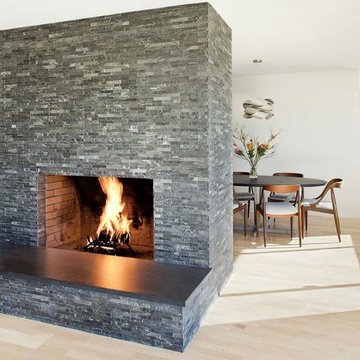
This is an example of a modern dining room in San Francisco with a stone fireplace surround, white walls, light hardwood floors and a ribbon fireplace.
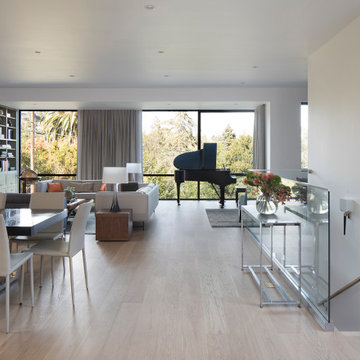
This portion of the great room showcases the grand piano at the front of the house, flanked by the living room, dining room and study off to one side.
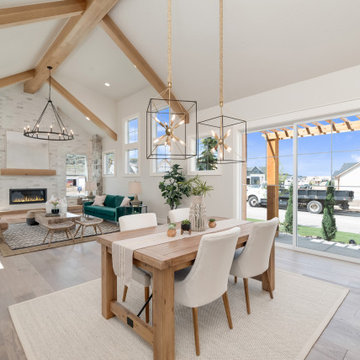
Mid-sized country kitchen/dining combo in Boise with grey walls, light hardwood floors, a standard fireplace, a stone fireplace surround and grey floor.
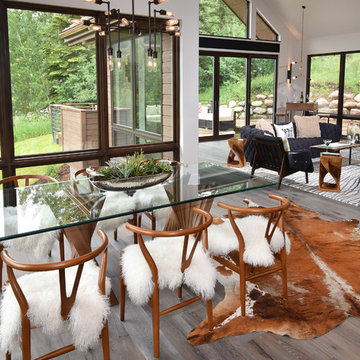
Large contemporary open plan dining in Denver with grey walls, light hardwood floors, a standard fireplace and a stone fireplace surround.
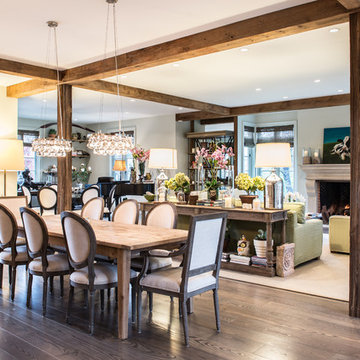
Design ideas for a large country open plan dining in St Louis with beige walls, light hardwood floors, a standard fireplace, a stone fireplace surround and brown floor.
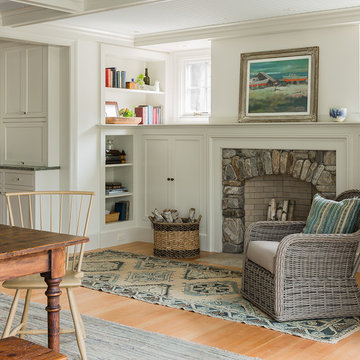
Michael J. Lee Photography
Inspiration for a mid-sized country kitchen/dining combo in Boston with white walls, light hardwood floors, a standard fireplace, a stone fireplace surround and beige floor.
Inspiration for a mid-sized country kitchen/dining combo in Boston with white walls, light hardwood floors, a standard fireplace, a stone fireplace surround and beige floor.
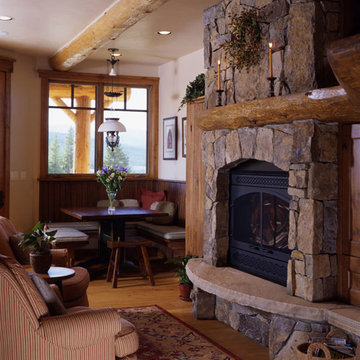
Another moss rock fireplace is the focal point for the casual eating area and kitchen. It's cozy warmth provides just the right touch on cold winter days and chilly spring and fall mornings.
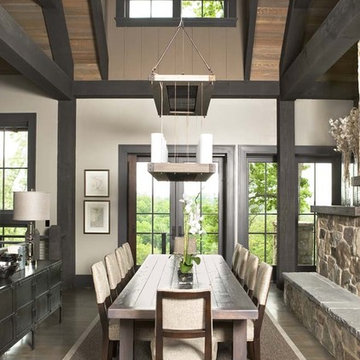
The design of this refined mountain home is rooted in its natural surroundings. Boasting a color palette of subtle earthy grays and browns, the home is filled with natural textures balanced with sophisticated finishes and fixtures. The open floorplan ensures visibility throughout the home, preserving the fantastic views from all angles. Furnishings are of clean lines with comfortable, textured fabrics. Contemporary accents are paired with vintage and rustic accessories.
To achieve the LEED for Homes Silver rating, the home includes such green features as solar thermal water heating, solar shading, low-e clad windows, Energy Star appliances, and native plant and wildlife habitat.
All photos taken by Rachael Boling Photography
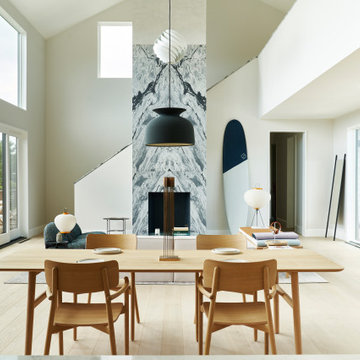
Atelier 211 is an ocean view, modern A-Frame beach residence nestled within Atlantic Beach and Amagansett Lanes. Custom-fit, 4,150 square foot, six bedroom, and six and a half bath residence in Amagansett; Atelier 211 is carefully considered with a fully furnished elective. The residence features a custom designed chef’s kitchen, serene wellness spa featuring a separate sauna and steam room. The lounge and deck overlook a heated saline pool surrounded by tiered grass patios and ocean views.
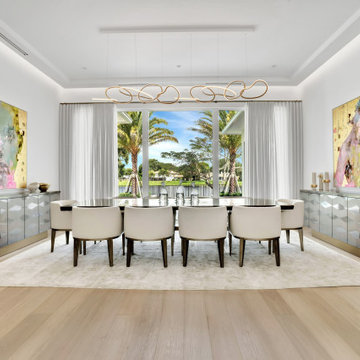
Gorgeous open plan living area, ideal for large gatherings or just snuggling up and reading a book. The fireplace has a countertop that doubles up as a counter surface for horderves

This home was featured in the May 2016 edition of HOME & DESIGN Magazine. To see the rest of the home tour as well as other luxury homes featured, visit http://www.homeanddesign.net/modern-charm-in-pine-ridge-estates/
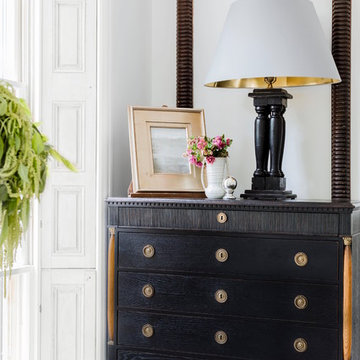
Governor's House Dining Room by Lisa Tharp. 2019 Bulfinch Award - Interior Design. Photo by Michael J. Lee
This is an example of a transitional separate dining room with white walls, light hardwood floors, a standard fireplace, a stone fireplace surround and grey floor.
This is an example of a transitional separate dining room with white walls, light hardwood floors, a standard fireplace, a stone fireplace surround and grey floor.
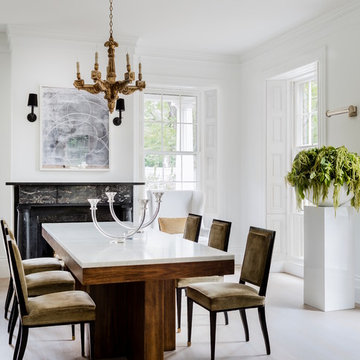
Governor's House Dining Room by Lisa Tharp. 2019 Bulfinch Award - Interior Design. Photo by Michael J. Lee
This is an example of a transitional separate dining room with white walls, light hardwood floors, a standard fireplace, a stone fireplace surround and grey floor.
This is an example of a transitional separate dining room with white walls, light hardwood floors, a standard fireplace, a stone fireplace surround and grey floor.
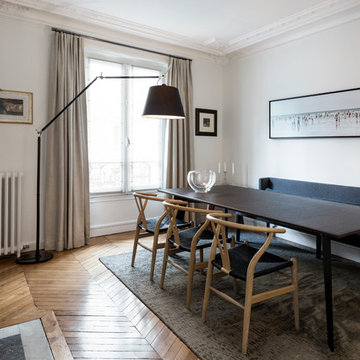
Inspiration for a contemporary separate dining room in Paris with white walls, light hardwood floors, a standard fireplace, a stone fireplace surround and beige floor.
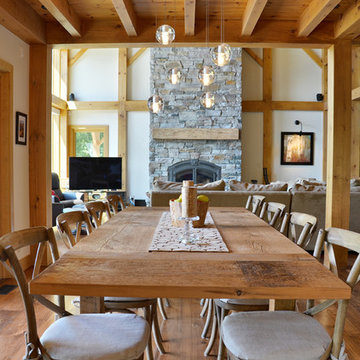
Inspiration for a country dining room in Toronto with light hardwood floors and a stone fireplace surround.
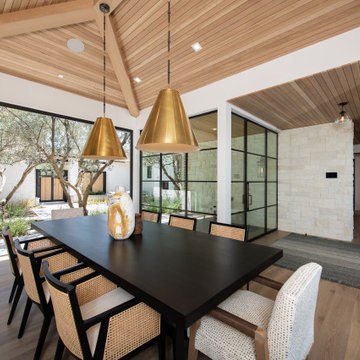
This is an example of a large transitional separate dining room in Orange County with white walls, light hardwood floors, a standard fireplace, a stone fireplace surround and beige floor.
Dining Room Design Ideas with Light Hardwood Floors and a Stone Fireplace Surround
1