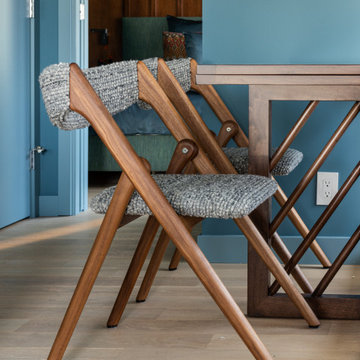Dining Room Design Ideas with Light Hardwood Floors and Blue Floor
Refine by:
Budget
Sort by:Popular Today
1 - 14 of 14 photos
Item 1 of 3
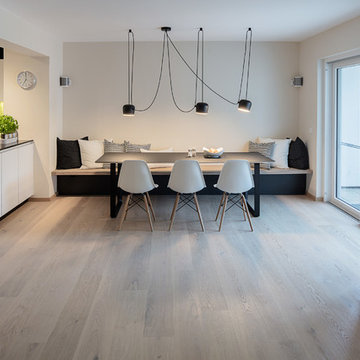
großzügiger Essplatz mit individuell gefertigter Sitzbank
Mid-sized contemporary kitchen/dining combo in Munich with white walls, light hardwood floors, no fireplace and blue floor.
Mid-sized contemporary kitchen/dining combo in Munich with white walls, light hardwood floors, no fireplace and blue floor.
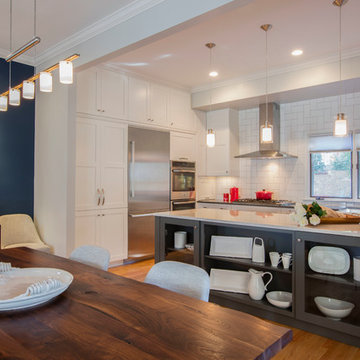
This is an example of a mid-sized eclectic kitchen/dining combo in Other with blue walls, light hardwood floors, no fireplace and blue floor.
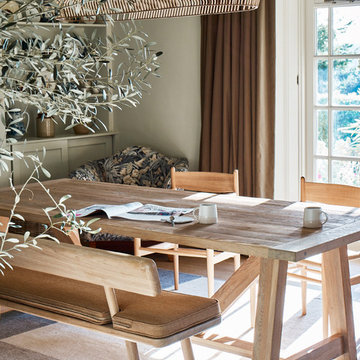
Emma Lee
This is an example of a beach style kitchen/dining combo in London with green walls, light hardwood floors and blue floor.
This is an example of a beach style kitchen/dining combo in London with green walls, light hardwood floors and blue floor.
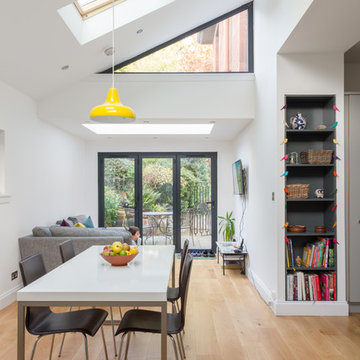
Alexis Nicolas Basso
Contemporary open plan dining in Glasgow with white walls, light hardwood floors and blue floor.
Contemporary open plan dining in Glasgow with white walls, light hardwood floors and blue floor.
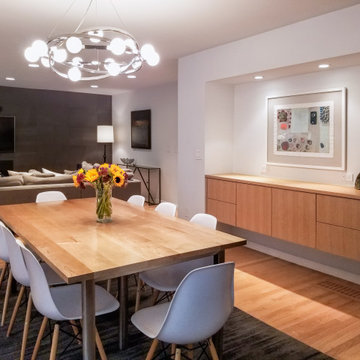
Comfortable family room and open dining space with floating oak credenza and table, sectional and large format tile feature wall with TV. This to the studs renovation made use of the original 1950s hardwood flooring, but everything else was updated and refreshed, including new windows and exterior doors.
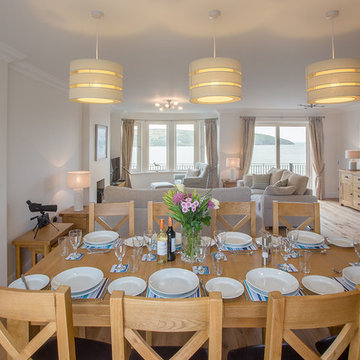
Whole Picture
Photo of a beach style dining room in Other with white walls, light hardwood floors and blue floor.
Photo of a beach style dining room in Other with white walls, light hardwood floors and blue floor.
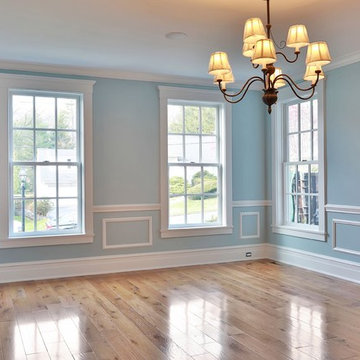
Traditional dining room with custom moulding and chair rails. Recycled oak wood flooring and NoVOC paints support indoor air quality health
This is an example of a mid-sized traditional separate dining room in New York with blue walls, light hardwood floors and blue floor.
This is an example of a mid-sized traditional separate dining room in New York with blue walls, light hardwood floors and blue floor.
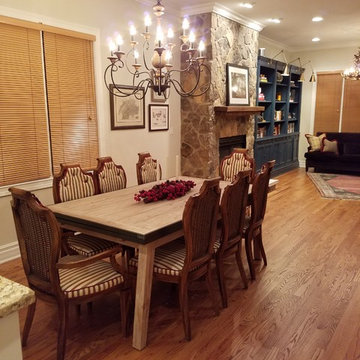
This open plan dining area features a large light wood dining table with self storing extensions, an iron and wood chandelier, and upholstered vintage dining chairs. The dining area flows into the living room with stone fireplace and reclaimed wood mantle, built-in bookcases with library lights, and an antler chandelier.
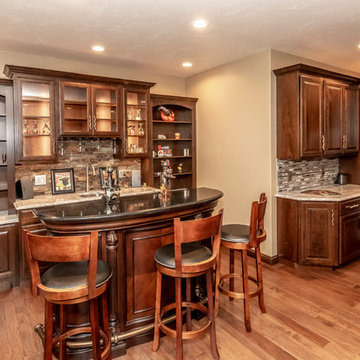
Pool table in dining room
Large kitchen/dining combo in Other with beige walls, light hardwood floors, a two-sided fireplace, a stone fireplace surround and blue floor.
Large kitchen/dining combo in Other with beige walls, light hardwood floors, a two-sided fireplace, a stone fireplace surround and blue floor.
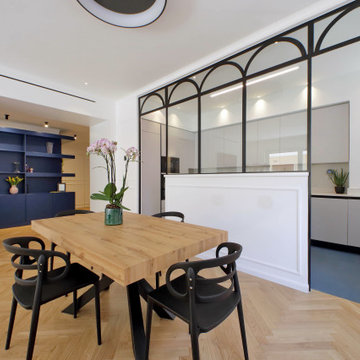
Casa VF nasce dall'esigenza di una giovane famiglia romana di vivere ambienti ampi e luminosi , eleganti ma sobri, dove il contenimento è fondamentale. Abbiamo realizzato un volume blu al centro della casa, il punto più buio nell'ampia zona di ingresso e perciò difficilmente utilizzabile per le attività primarie. Attorno a questo volume blu ruota tutta la composizione: si tratta di una libreria che prosegue con una porta integrata che da accesso alla zona notte della casa, dietro la libreria che riempie questo spazio centrale è stata ricavata una cabina armadio accessibile dalla camera . Al bagno degli ospiti si accede da una porta raso muro su cui prosegue la decorazione della boiserie che ne fa perdere la percezione visiva. Questo è un bagno molto minimal, moderno e comodo con un ampia doccia walk in . Il bagno della zona notte invece è un bagno più romantico, abbiamo recuperato un antico marmo presente nell'abitazione appartenente da generazioni agli attuali proprietari. Abbiamo ridato vita a qualcosa di antico ricontestualizzandolo con mobili su misura dal taglio essenziale e contemporaneo. La cucina laccata opaca si sviluppa su tre lati e comunica con il soggiorno attraverso una vetrata disegnata e realizzata su misura in ferro e vetro. Ogni spazio è pensato per contenere, così come l'imbotte del varco che separa l'ingresso dal soggiorno vero e proprio
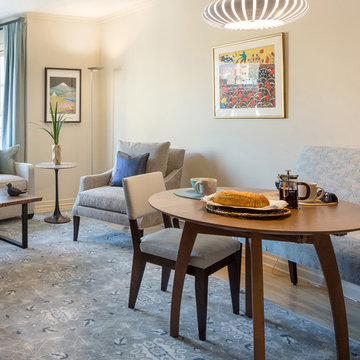
Photo Josh Partee
Inspiration for a small contemporary dining room in Portland with beige walls, light hardwood floors, no fireplace and blue floor.
Inspiration for a small contemporary dining room in Portland with beige walls, light hardwood floors, no fireplace and blue floor.
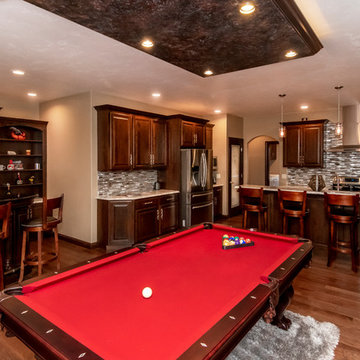
Pool table in dining room
Inspiration for a large kitchen/dining combo in Other with beige walls, light hardwood floors, a two-sided fireplace, a stone fireplace surround and blue floor.
Inspiration for a large kitchen/dining combo in Other with beige walls, light hardwood floors, a two-sided fireplace, a stone fireplace surround and blue floor.
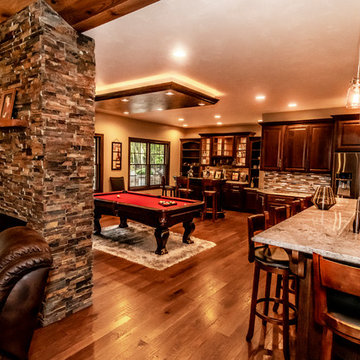
Pool table in dining room
Inspiration for a large kitchen/dining combo in Other with beige walls, light hardwood floors, a two-sided fireplace, a stone fireplace surround and blue floor.
Inspiration for a large kitchen/dining combo in Other with beige walls, light hardwood floors, a two-sided fireplace, a stone fireplace surround and blue floor.
Dining Room Design Ideas with Light Hardwood Floors and Blue Floor
1
